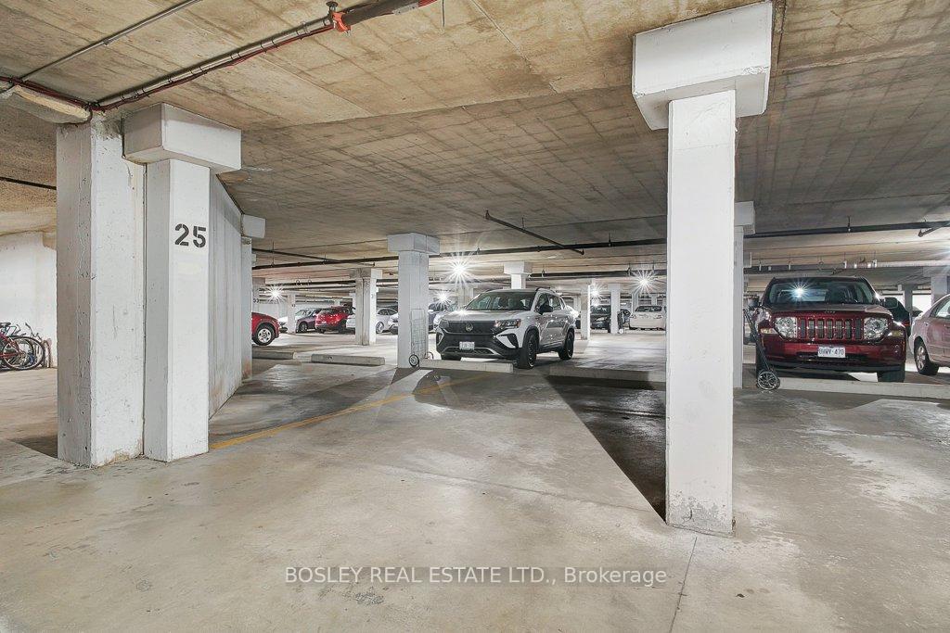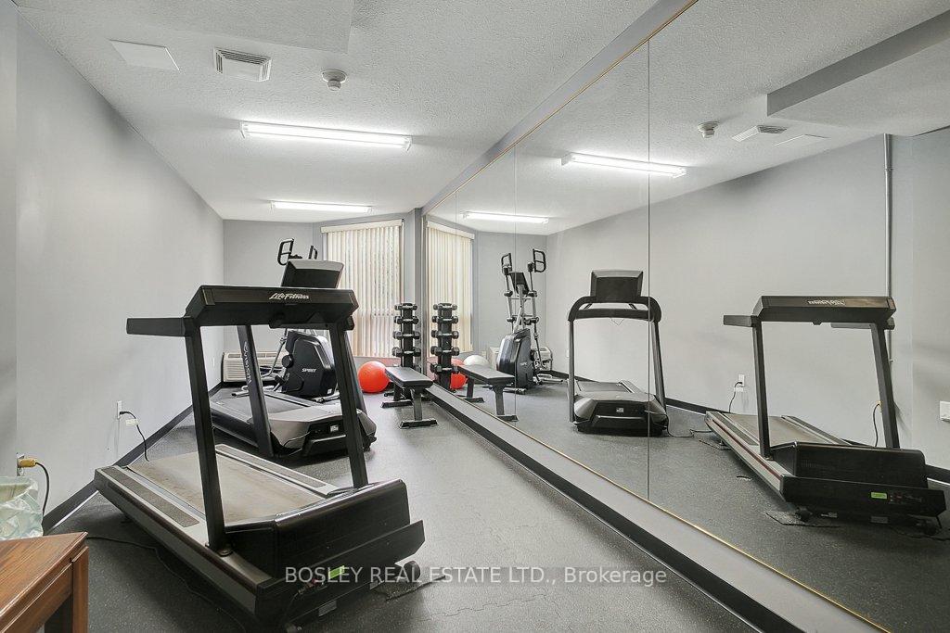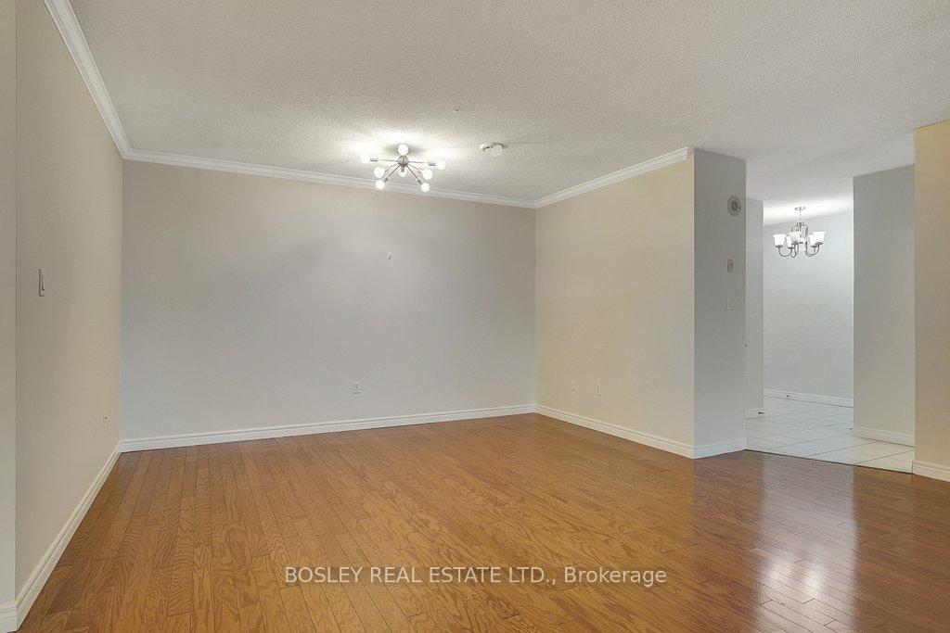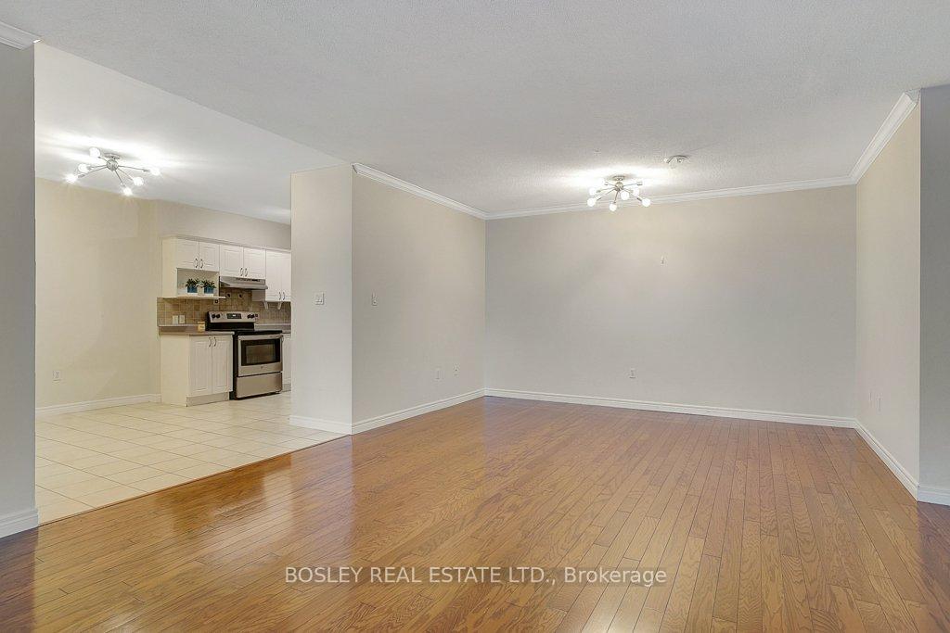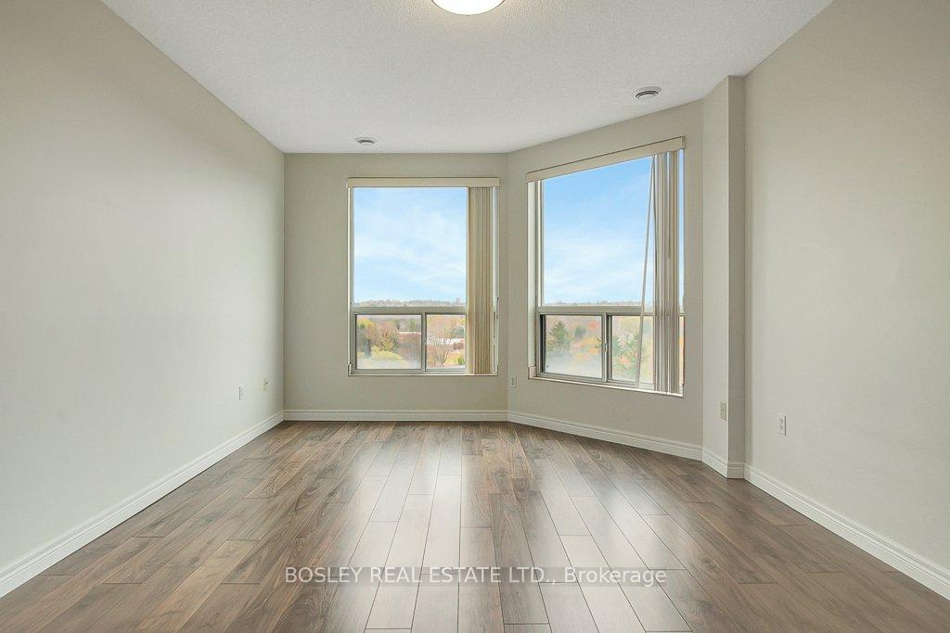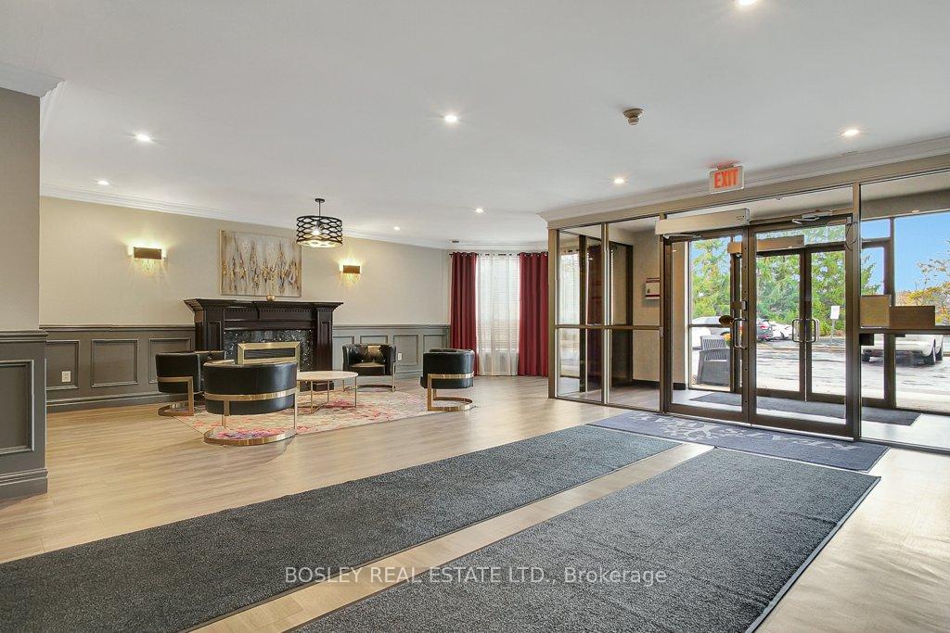$674,901
Available - For Sale
Listing ID: X10410039
255 Keats Way South , Unit 805, Waterloo, N2L 6N6, Ontario
| Looking for a large condo in the Beechwood University area of Waterloo with underground parking? Then set your sights on this 1800 square ft 2 bed + Den, 2 Full bath condo on the 8th floor with northwesterly views. The condo is open concept allowing one to establish how they would like to set up and use the space. There is a dinette just off the kitchen and a separate dining area if you feel that you'd like two eating areas. The bedrooms are across the living room from each other providing an added level of privacy. The primary bedroom has a W/I closet and 3 pc ensuite. The condo also has another full bathroom, separate laundry area and some in suite storage. The condo is carpet free, has a balcony plus a gas fireplace in the living room area. The condo includes one controlled entry underground parking spot, 25 and has a storage locker, 139 in the lower level. The front entrance is inviting with a lounge area, library, mail room and exercise area. The condo has one furnished Guest Suite with full bathroom also available for rent. Situated close to both Universities, Waterloo Park, trails and Laurel Creek Conservation Authority. Flexible Possession. Please take a moment to review the marketing video, 360 degree photography and other marketing content. Some photos are virtually staged. |
| Price | $674,901 |
| Taxes: | $5304.00 |
| Assessment: | $396000 |
| Assessment Year: | 2024 |
| Maintenance Fee: | 1079.00 |
| Address: | 255 Keats Way South , Unit 805, Waterloo, N2L 6N6, Ontario |
| Province/State: | Ontario |
| Condo Corporation No | Water |
| Level | 8 |
| Unit No | 4 |
| Locker No | 139 |
| Directions/Cross Streets: | University Ave West |
| Rooms: | 7 |
| Bedrooms: | 2 |
| Bedrooms +: | |
| Kitchens: | 1 |
| Family Room: | Y |
| Basement: | None |
| Level/Floor | Room | Length(ft) | Width(ft) | Descriptions | |
| Room 1 | Main | Kitchen | 11.35 | 17.25 | |
| Room 2 | Main | Dining | 18.07 | 14.66 | |
| Room 3 | Main | Prim Bdrm | 11.91 | 18.07 | |
| Room 4 | Main | 2nd Br | 11.12 | 15.78 | |
| Room 5 | Main | Bathroom | 9.32 | 5.48 | 4 Pc Ensuite |
| Room 6 | Main | Bathroom | 4.99 | 8.13 | 3 Pc Bath |
| Room 7 | Main | Den | 11.12 | 10.4 |
| Washroom Type | No. of Pieces | Level |
| Washroom Type 1 | 4 | Main |
| Washroom Type 2 | 3 | Main |
| Approximatly Age: | 16-30 |
| Property Type: | Condo Apt |
| Style: | Bungalow |
| Exterior: | Stucco/Plaster |
| Garage Type: | Underground |
| Garage(/Parking)Space: | 1.00 |
| Drive Parking Spaces: | 1 |
| Park #1 | |
| Parking Spot: | 25 |
| Parking Type: | Owned |
| Legal Description: | Level 1 |
| Exposure: | Nw |
| Balcony: | Terr |
| Locker: | Owned |
| Pet Permited: | Restrict |
| Approximatly Age: | 16-30 |
| Approximatly Square Footage: | 1600-1799 |
| Building Amenities: | Exercise Room, Guest Suites, Media Room, Visitor Parking |
| Property Features: | Grnbelt/Cons, Hospital, Library, Park, Public Transit, School |
| Maintenance: | 1079.00 |
| Water Included: | Y |
| Common Elements Included: | Y |
| Heat Included: | Y |
| Building Insurance Included: | Y |
| Fireplace/Stove: | Y |
| Heat Source: | Gas |
| Heat Type: | Forced Air |
| Central Air Conditioning: | Central Air |
| Central Vac: | N |
| Laundry Level: | Main |
| Ensuite Laundry: | Y |
| Elevator Lift: | Y |
$
%
Years
This calculator is for demonstration purposes only. Always consult a professional
financial advisor before making personal financial decisions.
| Although the information displayed is believed to be accurate, no warranties or representations are made of any kind. |
| BOSLEY REAL ESTATE LTD. |
|
|

Dhiren Shah
Broker
Dir:
647-382-7474
Bus:
866-530-7737
| Virtual Tour | Book Showing | Email a Friend |
Jump To:
At a Glance:
| Type: | Condo - Condo Apt |
| Area: | Waterloo |
| Municipality: | Waterloo |
| Style: | Bungalow |
| Approximate Age: | 16-30 |
| Tax: | $5,304 |
| Maintenance Fee: | $1,079 |
| Beds: | 2 |
| Baths: | 2 |
| Garage: | 1 |
| Fireplace: | Y |
Locatin Map:
Payment Calculator:


