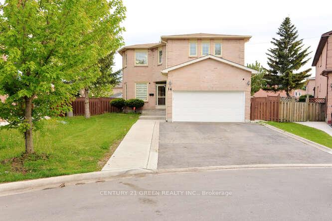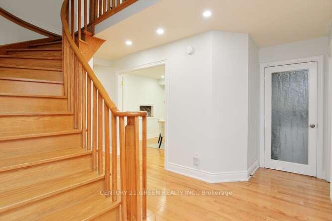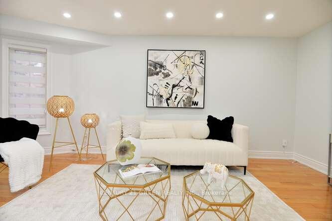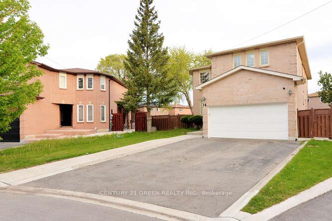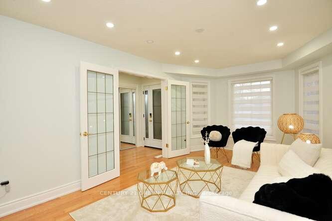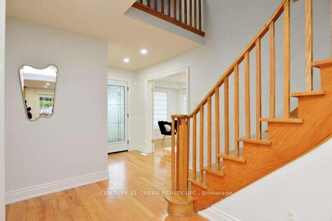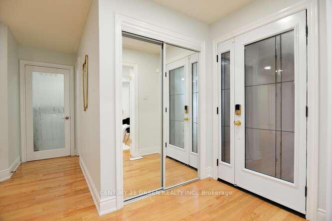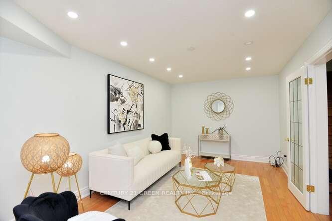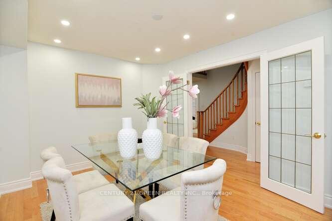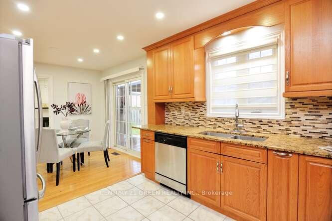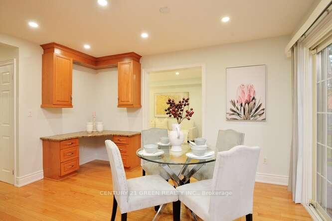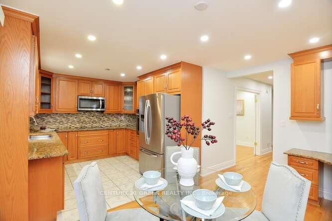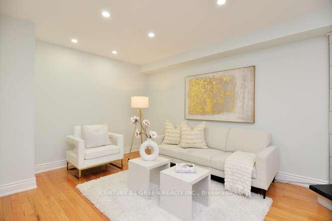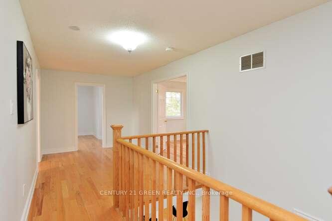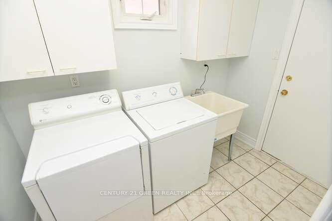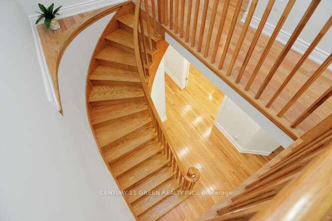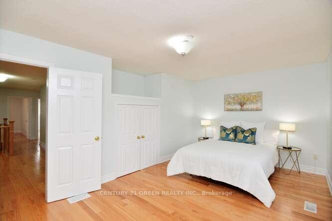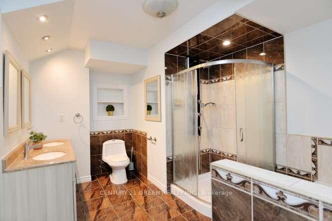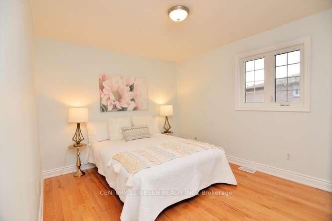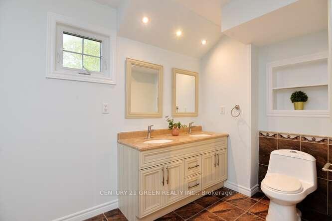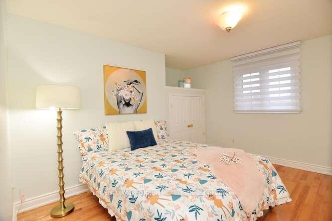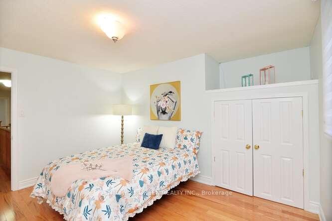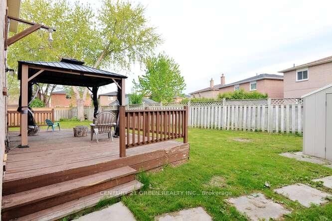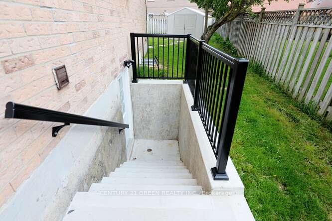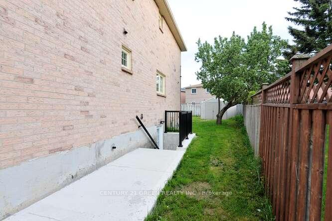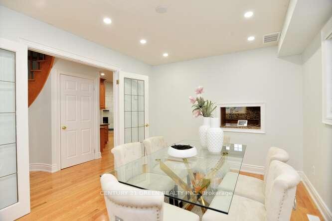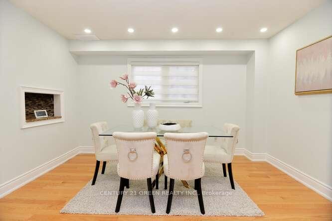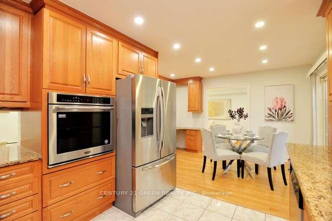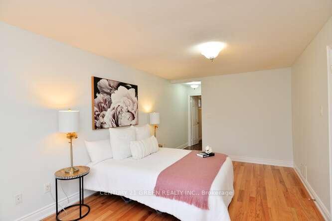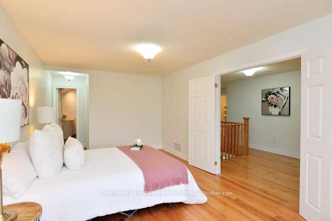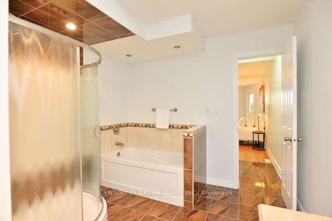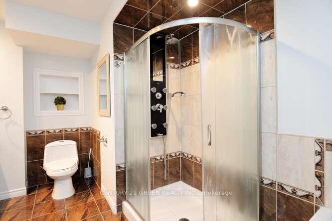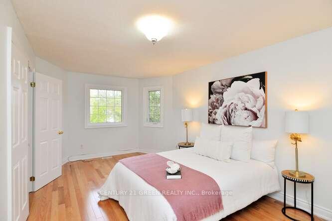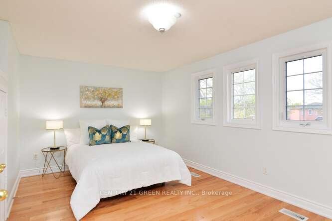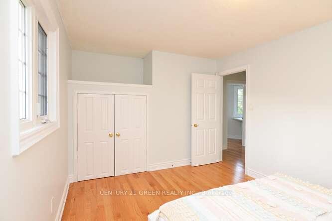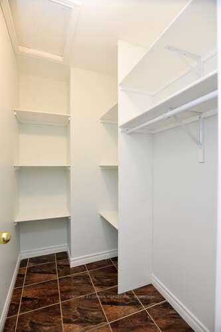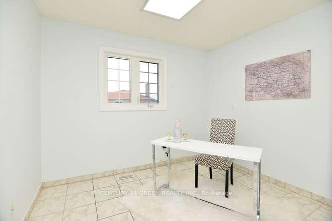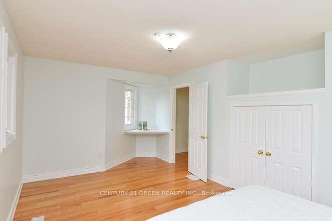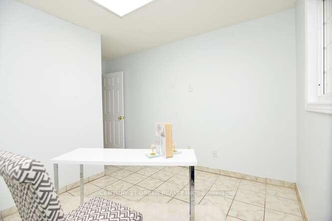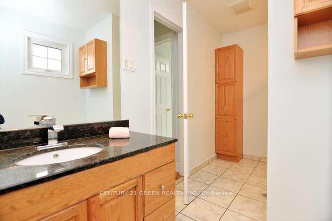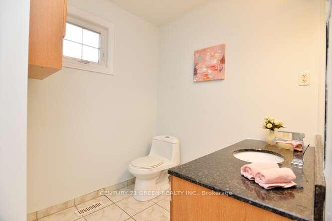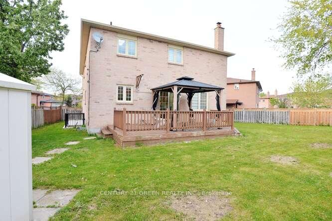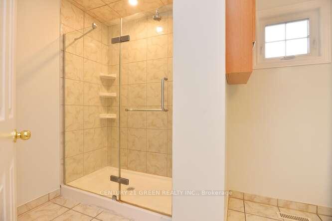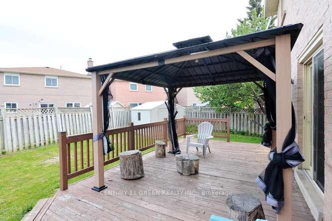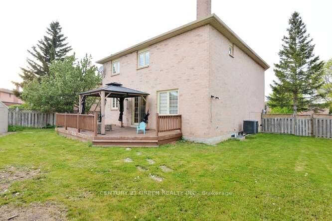$1,199,999
Available - For Sale
Listing ID: W12199162
14 Smye Cour , Brampton, L6X 4B3, Peel
| Luxurious and Spacious Home ideally situated on a Cul- De- Sac. Located in the Prime Neighbourhood. Welcome to your dream home in one of most sought-after areas of Northwood park of Brampton. This stunning, fully renovated residence offers tons of upgrades and showcases luxury living at its finest. Featuring 5 (FIVE) spacious bedrooms above grade with 2 Bedroom Basement. This home is ideal for multi-generational living or those seeking extra comfort and space. The thoughtful layout includes separate living, Dining and family rooms, providing flexibility and privacy for busy households. Updated Kitchen with Stainless steel appliances and Built in Oven. The fully finished basement adds even more value, 2 Bedroom Basement with full bathroom, separate Laundry and separate Entrance. Fully landscaped private Massive backyard with Deck and Gazebo offers complete serene outdoor retreat. Good size Shed for storage. Main Floor Laundry. A truly move-in ready experience awaits for your clients. This rare gem is a must-see a perfect blend of sophistication, functionality, and unbeatable location. |
| Price | $1,199,999 |
| Taxes: | $7071.79 |
| Occupancy: | Vacant |
| Address: | 14 Smye Cour , Brampton, L6X 4B3, Peel |
| Acreage: | < .50 |
| Directions/Cross Streets: | Flowertown/Chinguacousy |
| Rooms: | 14 |
| Rooms +: | 4 |
| Bedrooms: | 5 |
| Bedrooms +: | 2 |
| Family Room: | T |
| Basement: | Separate Ent |
| Level/Floor | Room | Length(ft) | Width(ft) | Descriptions | |
| Room 1 | Main | Kitchen | 10.92 | 10.79 | Granite Counters, Stainless Steel Appl |
| Room 2 | Main | Dining Ro | 13.32 | 10.46 | Hardwood Floor |
| Room 3 | Main | Family Ro | 18.07 | 10.73 | Hardwood Floor |
| Room 4 | Main | Living Ro | 19.16 | 10.69 | Hardwood Floor |
| Room 5 | Second | Primary B | 20.24 | 10.82 | Walk-In Closet(s), 5 Pc Ensuite, Hardwood Floor |
| Room 6 | Second | Bedroom 2 | 16.99 | 10.1 | Hardwood Floor, B/I Closet |
| Room 7 | Second | Bedroom 3 | 13.45 | 10.63 | Hardwood Floor, B/I Closet |
| Room 8 | Second | Bedroom 4 | 13.45 | 10.14 | Hardwood Floor, B/I Closet |
| Room 9 | Second | Bedroom 5 | 13.15 | 9.94 | Hardwood Floor |
| Washroom Type | No. of Pieces | Level |
| Washroom Type 1 | 2 | Main |
| Washroom Type 2 | 4 | Second |
| Washroom Type 3 | 5 | Second |
| Washroom Type 4 | 3 | Basement |
| Washroom Type 5 | 0 |
| Total Area: | 0.00 |
| Property Type: | Detached |
| Style: | 2-Storey |
| Exterior: | Brick |
| Garage Type: | Built-In |
| (Parking/)Drive: | Private Do |
| Drive Parking Spaces: | 4 |
| Park #1 | |
| Parking Type: | Private Do |
| Park #2 | |
| Parking Type: | Private Do |
| Pool: | None |
| Approximatly Square Footage: | 2500-3000 |
| CAC Included: | N |
| Water Included: | N |
| Cabel TV Included: | N |
| Common Elements Included: | N |
| Heat Included: | N |
| Parking Included: | N |
| Condo Tax Included: | N |
| Building Insurance Included: | N |
| Fireplace/Stove: | Y |
| Heat Type: | Forced Air |
| Central Air Conditioning: | Central Air |
| Central Vac: | N |
| Laundry Level: | Syste |
| Ensuite Laundry: | F |
| Elevator Lift: | False |
| Sewers: | Sewer |
$
%
Years
This calculator is for demonstration purposes only. Always consult a professional
financial advisor before making personal financial decisions.
| Although the information displayed is believed to be accurate, no warranties or representations are made of any kind. |
| CENTURY 21 GREEN REALTY INC. |
|
|

Dhiren Shah
Broker
Dir:
647-382-7474
Bus:
866-530-7737
| Virtual Tour | Book Showing | Email a Friend |
Jump To:
At a Glance:
| Type: | Freehold - Detached |
| Area: | Peel |
| Municipality: | Brampton |
| Neighbourhood: | Northwood Park |
| Style: | 2-Storey |
| Tax: | $7,071.79 |
| Beds: | 5+2 |
| Baths: | 4 |
| Fireplace: | Y |
| Pool: | None |
Locatin Map:
Payment Calculator:

