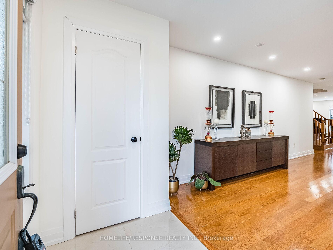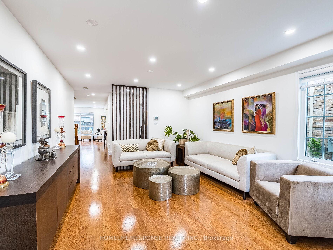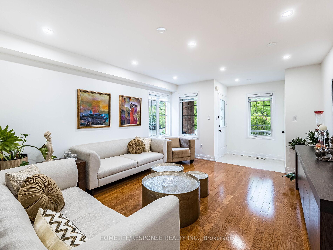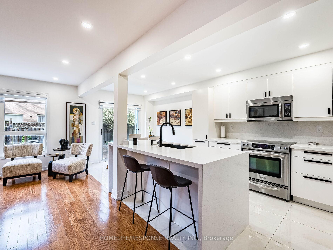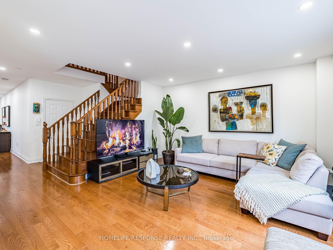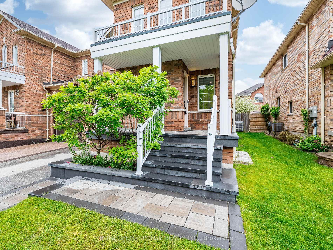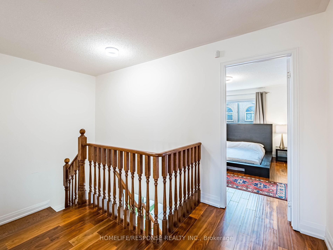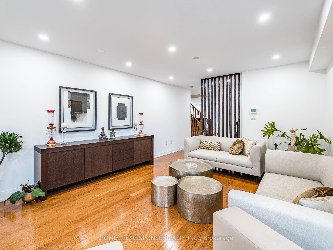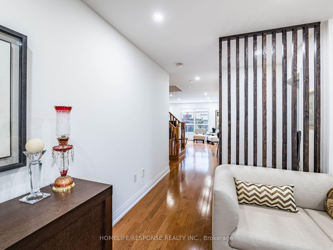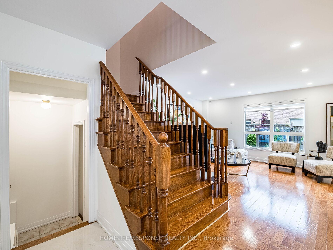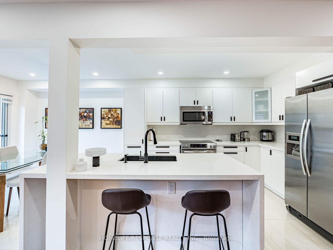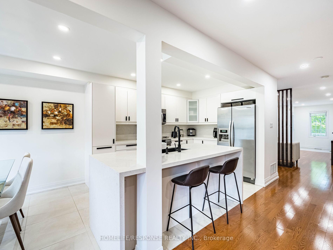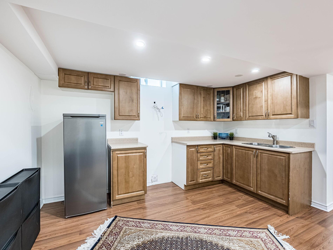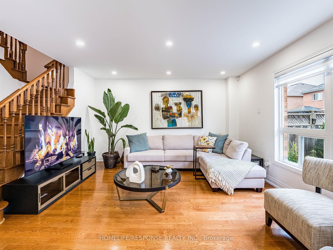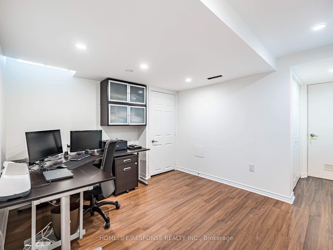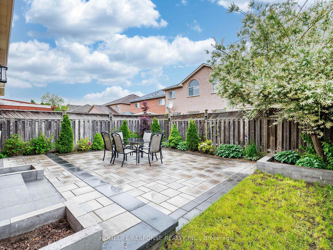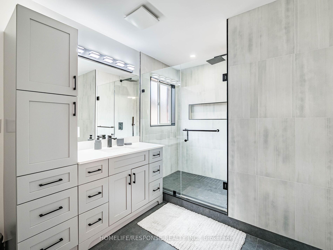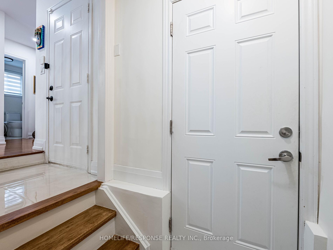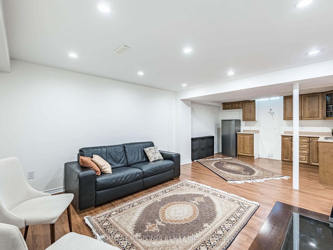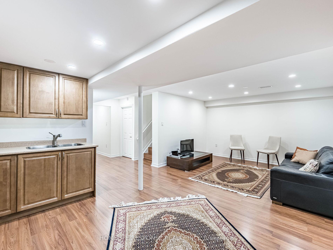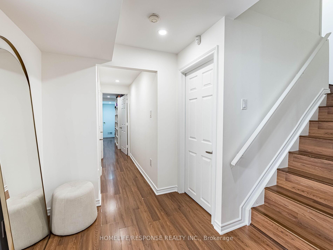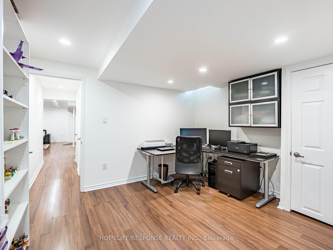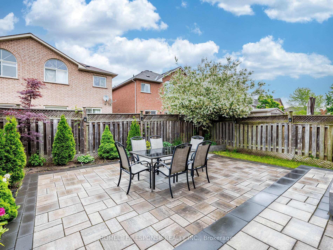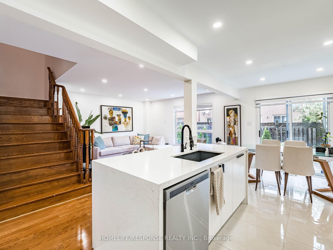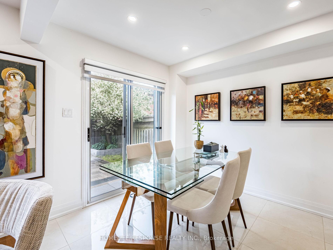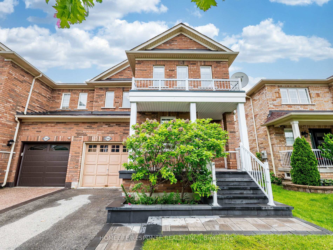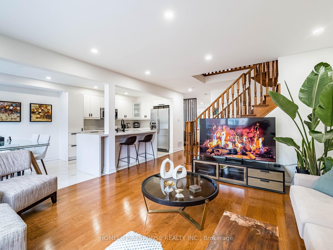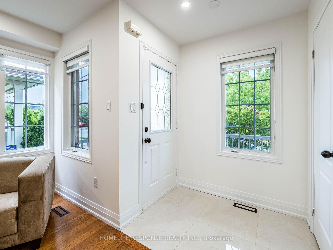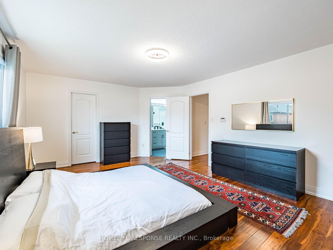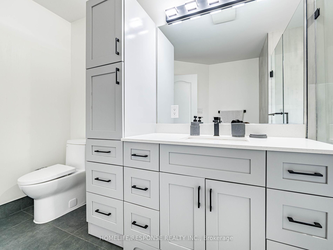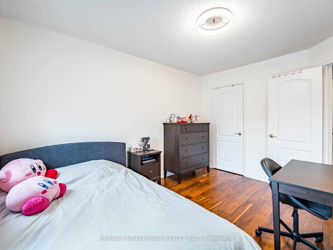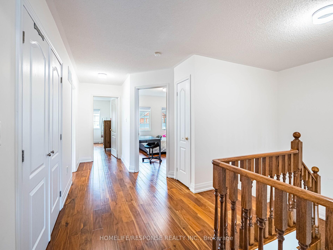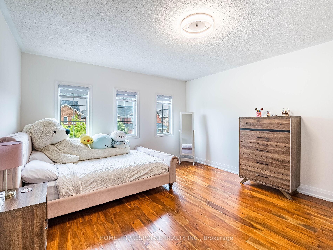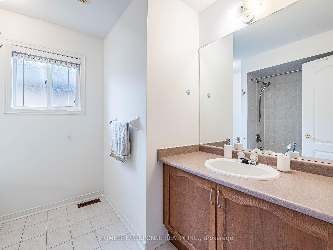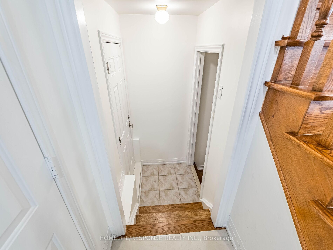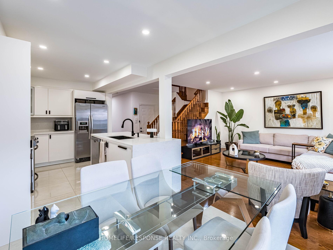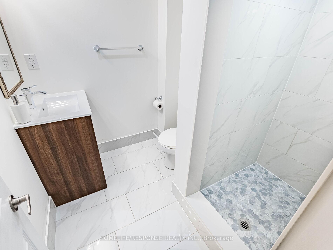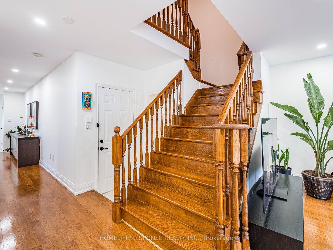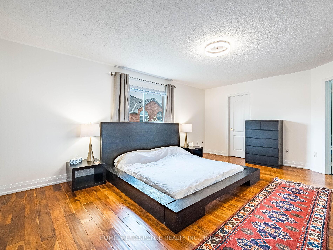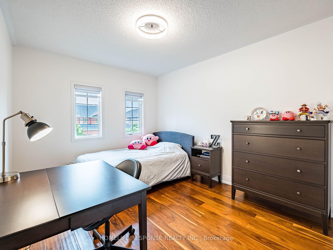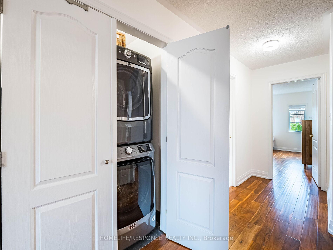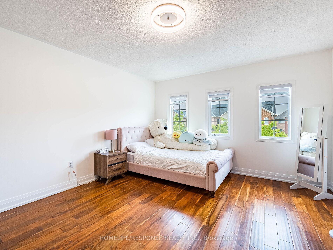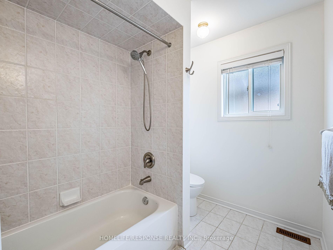$1,050,000
Available - For Sale
Listing ID: W12210269
5905 MANZANILLO Cres , Mississauga, L5M 6X6, Peel
| Welcome to this beautifully maintained semi-detached home, set on a rare 30-ft extra-wide lot in the highly sought-after Churchill Meadows community. Offering approximately 1,921 sq. ft. of upgraded above-grade living space, this home features a separate entrance from the garage to a fully finished basement with a spacious living area, full kitchen, large bedroom, and a 3-piece bathroom ..Bonus features include an upgraded 200 AMP electrical panel and a beautifully landscaped backyard with modern interlocking, as well as matching interlocking at the front entrance. Designed with comfort, style, and functionality in mind, the main floor boasts a fully upgraded kitchen with quartz countertops and modern tile flooring. Smooth ceilings and pot lights throughout the main level add a clean, contemporary touch. Upstairs, the generous primary bedroom includes a newly renovated ensuite featuring upgraded Vanity and faucets, and a sleek glass-enclosed standing shower. A convenient second-floor laundry room adds practicality and ease to your daily routine. Located close to top-rated schools, scenic parks, shopping, transit, and major highways, this move-in-ready home is an exceptional opportunity for both families and investors. |
| Price | $1,050,000 |
| Taxes: | $5651.49 |
| Occupancy: | Owner |
| Address: | 5905 MANZANILLO Cres , Mississauga, L5M 6X6, Peel |
| Directions/Cross Streets: | BRITANNIA & CHURCHILL MEADOWS BLVD |
| Rooms: | 8 |
| Rooms +: | 2 |
| Bedrooms: | 3 |
| Bedrooms +: | 1 |
| Family Room: | T |
| Basement: | Finished, Separate Ent |
| Level/Floor | Room | Length(ft) | Width(ft) | Descriptions | |
| Room 1 | Main | Living Ro | 15.09 | 12.79 | Hardwood Floor, Combined w/Dining, Pot Lights |
| Room 2 | Main | Dining Ro | 15.09 | 12.79 | Hardwood Floor, Combined w/Living, Pot Lights |
| Room 3 | Main | Kitchen | 10 | 8.59 | Ceramic Floor, Stainless Steel Appl, Quartz Counter |
| Room 4 | Main | Breakfast | 10.1 | 8.59 | Ceramic Floor, W/O To Yard |
| Room 5 | Main | Family Ro | 14.2 | 13.48 | Hardwood Floor, Open Concept, Pot Lights |
| Room 6 | Second | Primary B | 13.48 | 18.01 | Hardwood Floor, Walk-In Closet(s), 3 Pc Ensuite |
| Room 7 | Second | Bedroom 2 | 10 | 12.99 | Hardwood Floor, Closet, Window |
| Room 8 | Second | Bedroom 3 | 10.14 | 14.01 | Hardwood Floor, Closet, Window |
| Room 9 | Basement | Bedroom 4 | 11.48 | 10 | Laminate |
| Room 10 | Basement | Recreatio | 22.99 | 12 | Laminate |
| Washroom Type | No. of Pieces | Level |
| Washroom Type 1 | 2 | Main |
| Washroom Type 2 | 4 | Second |
| Washroom Type 3 | 3 | Second |
| Washroom Type 4 | 3 | Basement |
| Washroom Type 5 | 0 |
| Total Area: | 0.00 |
| Property Type: | Semi-Detached |
| Style: | 2-Storey |
| Exterior: | Brick |
| Garage Type: | Built-In |
| (Parking/)Drive: | Private |
| Drive Parking Spaces: | 1 |
| Park #1 | |
| Parking Type: | Private |
| Park #2 | |
| Parking Type: | Private |
| Pool: | None |
| Approximatly Square Footage: | 1500-2000 |
| CAC Included: | N |
| Water Included: | N |
| Cabel TV Included: | N |
| Common Elements Included: | N |
| Heat Included: | N |
| Parking Included: | N |
| Condo Tax Included: | N |
| Building Insurance Included: | N |
| Fireplace/Stove: | N |
| Heat Type: | Forced Air |
| Central Air Conditioning: | Central Air |
| Central Vac: | N |
| Laundry Level: | Syste |
| Ensuite Laundry: | F |
| Sewers: | Sewer |
$
%
Years
This calculator is for demonstration purposes only. Always consult a professional
financial advisor before making personal financial decisions.
| Although the information displayed is believed to be accurate, no warranties or representations are made of any kind. |
| HOMELIFE/RESPONSE REALTY INC. |
|
|

Dhiren Shah
Broker
Dir:
647-382-7474
Bus:
866-530-7737
| Virtual Tour | Book Showing | Email a Friend |
Jump To:
At a Glance:
| Type: | Freehold - Semi-Detached |
| Area: | Peel |
| Municipality: | Mississauga |
| Neighbourhood: | Churchill Meadows |
| Style: | 2-Storey |
| Tax: | $5,651.49 |
| Beds: | 3+1 |
| Baths: | 4 |
| Fireplace: | N |
| Pool: | None |
Locatin Map:
Payment Calculator:

