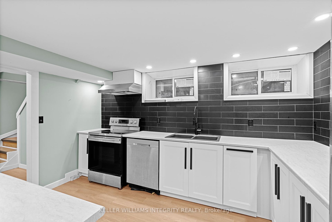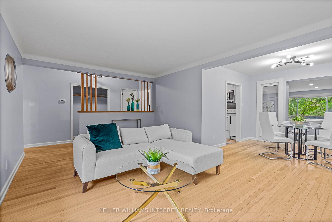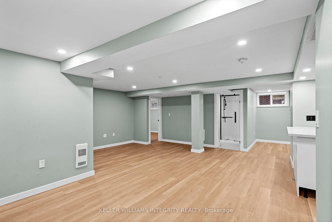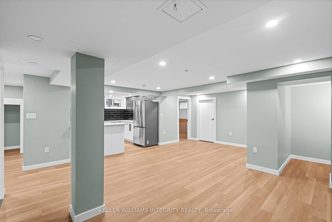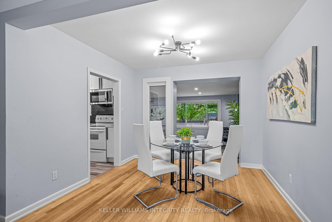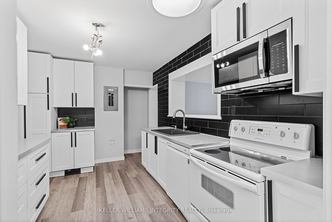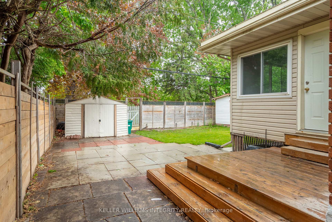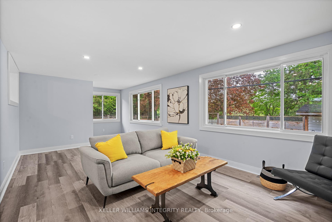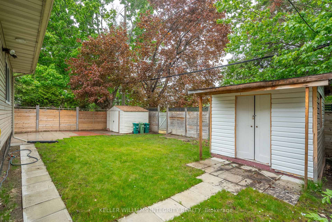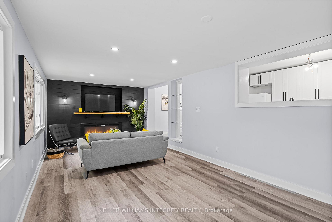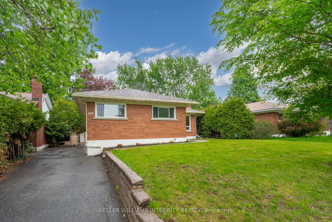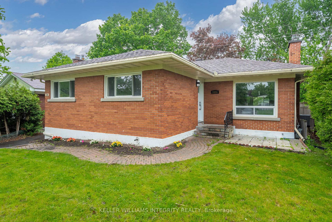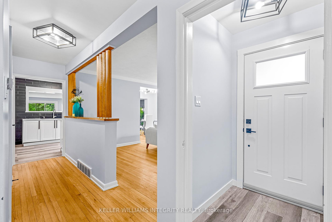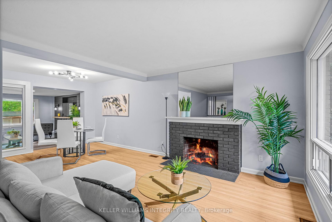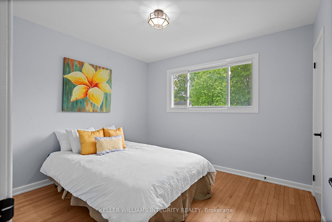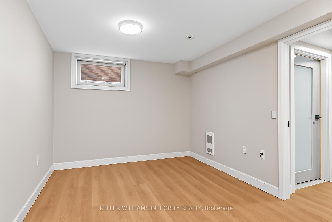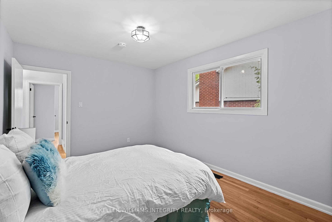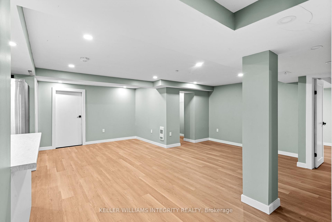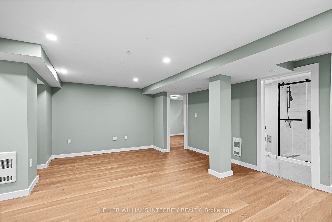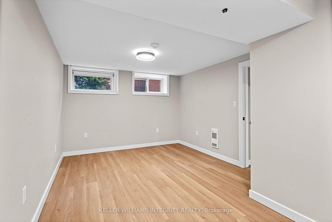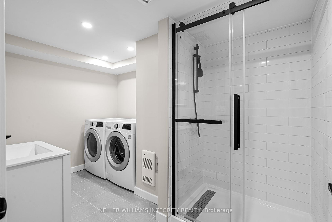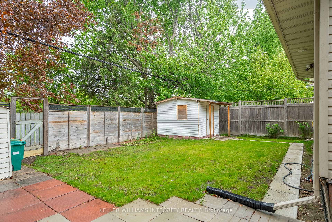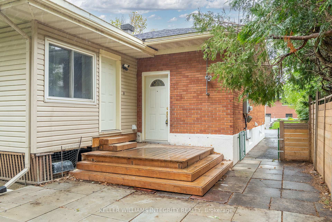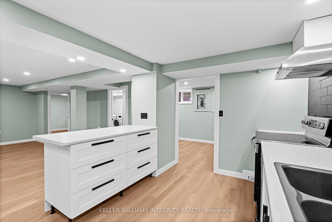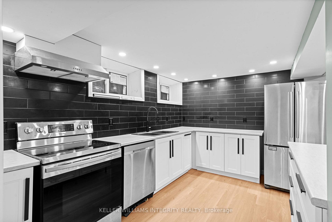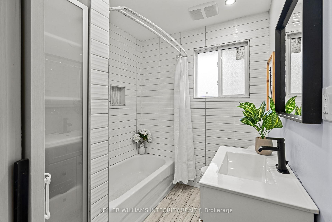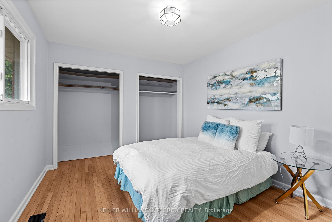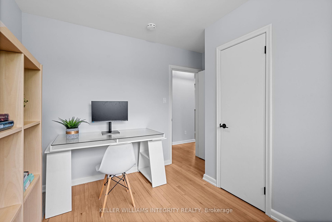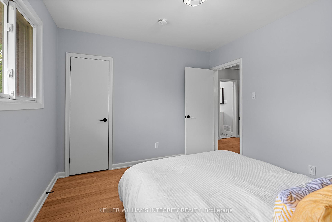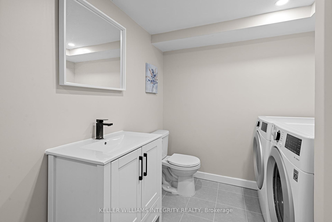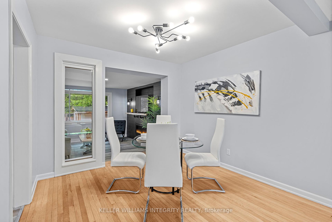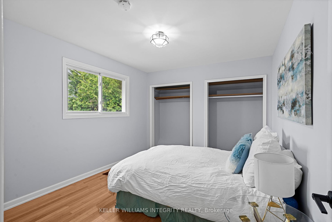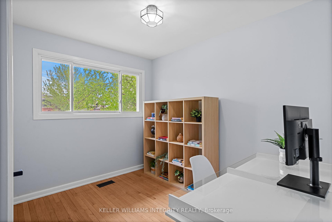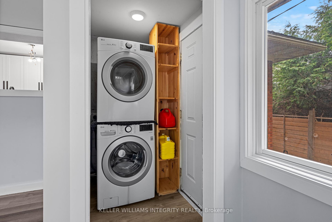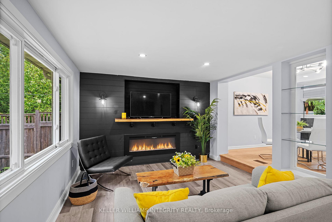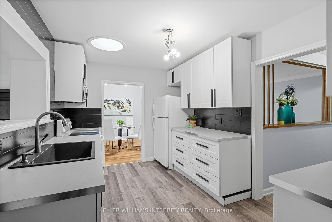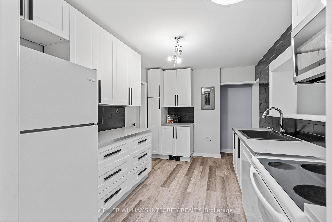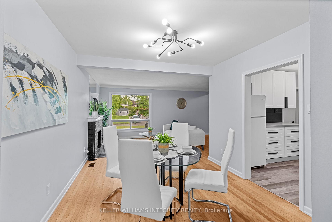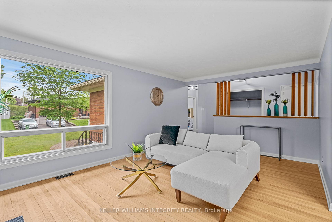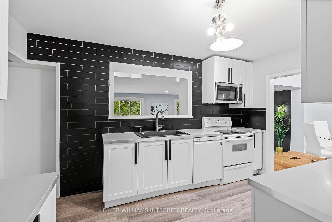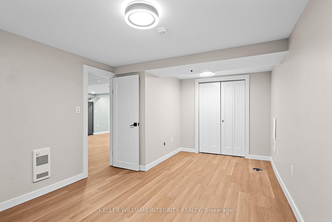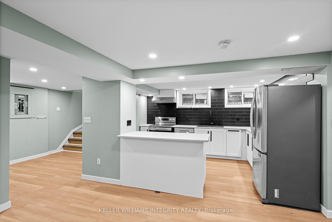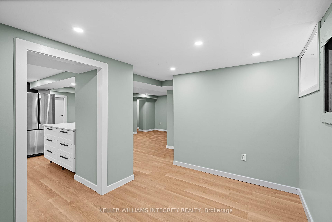$899,900
Available - For Sale
Listing ID: X12169753
1116 Cline Cres , Belair Park - Copeland Park and Area, K2C 2P2, Ottawa
| Welcome to 1116 Cline Crescent, a beautifully maintained duplex located in Ottawas desirable Bel- Air Heights neighbourhood. This property features two fully self-contained units, each with separate entrances, offering privacy and flexibility for both homeowners and tenants. The main unit includes three spacious bedrooms, while the legal secondary dwelling added in 2020 offers two well-appointed bedrooms. Both units feature full kitchens, bathrooms, and in-unit laundry. Ideally situated within walking distance of the future Iris LRT station and backing onto the scenic NCC Experimental Farm Pathway, this property is perfect for investors, multi-generational families, or those looking to live in one unit and rent the other. Don't miss out on this rare chance to own a turnkey duplex in a rapidly developing area. |
| Price | $899,900 |
| Taxes: | $5308.66 |
| Occupancy: | Vacant |
| Address: | 1116 Cline Cres , Belair Park - Copeland Park and Area, K2C 2P2, Ottawa |
| Directions/Cross Streets: | woodroffe & Iris |
| Rooms: | 9 |
| Rooms +: | 5 |
| Bedrooms: | 3 |
| Bedrooms +: | 2 |
| Family Room: | T |
| Basement: | Finished |
| Level/Floor | Room | Length(ft) | Width(ft) | Descriptions | |
| Room 1 | Main | Bedroom | 10.82 | 10.23 | |
| Room 2 | Main | Bedroom 2 | 10.23 | 10.1 | |
| Room 3 | Main | Primary B | 12.92 | 10.5 | |
| Room 4 | Main | Bathroom | 7.22 | 6.56 | 3 Pc Bath |
| Room 5 | Main | Living Ro | 18.3 | 12.23 | |
| Room 6 | Main | Dining Ro | 10.36 | 9.77 | |
| Room 7 | Main | Kitchen | 13.38 | 9.45 | |
| Room 8 | Main | Family Ro | 24.76 | 11.09 | |
| Room 9 | Main | Laundry | 5.58 | 3.58 | |
| Room 10 | Basement | Bedroom | 10.17 | 9.84 | |
| Room 11 | Basement | Bedroom 2 | 10.82 | 10.23 | |
| Room 12 | Basement | Bathroom | 13.19 | 8.79 | 3 Pc Bath |
| Room 13 | Basement | Living Ro | 14.83 | 15.12 | |
| Room 14 | Basement | Kitchen | 14.83 | 8.69 |
| Washroom Type | No. of Pieces | Level |
| Washroom Type 1 | 3 | Main |
| Washroom Type 2 | 3 | Basement |
| Washroom Type 3 | 0 | |
| Washroom Type 4 | 0 | |
| Washroom Type 5 | 0 |
| Total Area: | 0.00 |
| Property Type: | Duplex |
| Style: | Bungalow |
| Exterior: | Brick, Aluminum Siding |
| Garage Type: | None |
| (Parking/)Drive: | Private |
| Drive Parking Spaces: | 4 |
| Park #1 | |
| Parking Type: | Private |
| Park #2 | |
| Parking Type: | Private |
| Pool: | None |
| Approximatly Square Footage: | 1500-2000 |
| CAC Included: | N |
| Water Included: | N |
| Cabel TV Included: | N |
| Common Elements Included: | N |
| Heat Included: | N |
| Parking Included: | N |
| Condo Tax Included: | N |
| Building Insurance Included: | N |
| Fireplace/Stove: | Y |
| Heat Type: | Forced Air |
| Central Air Conditioning: | Central Air |
| Central Vac: | N |
| Laundry Level: | Syste |
| Ensuite Laundry: | F |
| Sewers: | Sewer |
$
%
Years
This calculator is for demonstration purposes only. Always consult a professional
financial advisor before making personal financial decisions.
| Although the information displayed is believed to be accurate, no warranties or representations are made of any kind. |
| KELLER WILLIAMS INTEGRITY REALTY |
|
|

Dhiren Shah
Broker
Dir:
647-382-7474
Bus:
866-530-7737
| Book Showing | Email a Friend |
Jump To:
At a Glance:
| Type: | Freehold - Duplex |
| Area: | Ottawa |
| Municipality: | Belair Park - Copeland Park and Area |
| Neighbourhood: | 5403 - Bel Air Heights |
| Style: | Bungalow |
| Tax: | $5,308.66 |
| Beds: | 3+2 |
| Baths: | 2 |
| Fireplace: | Y |
| Pool: | None |
Locatin Map:
Payment Calculator:


