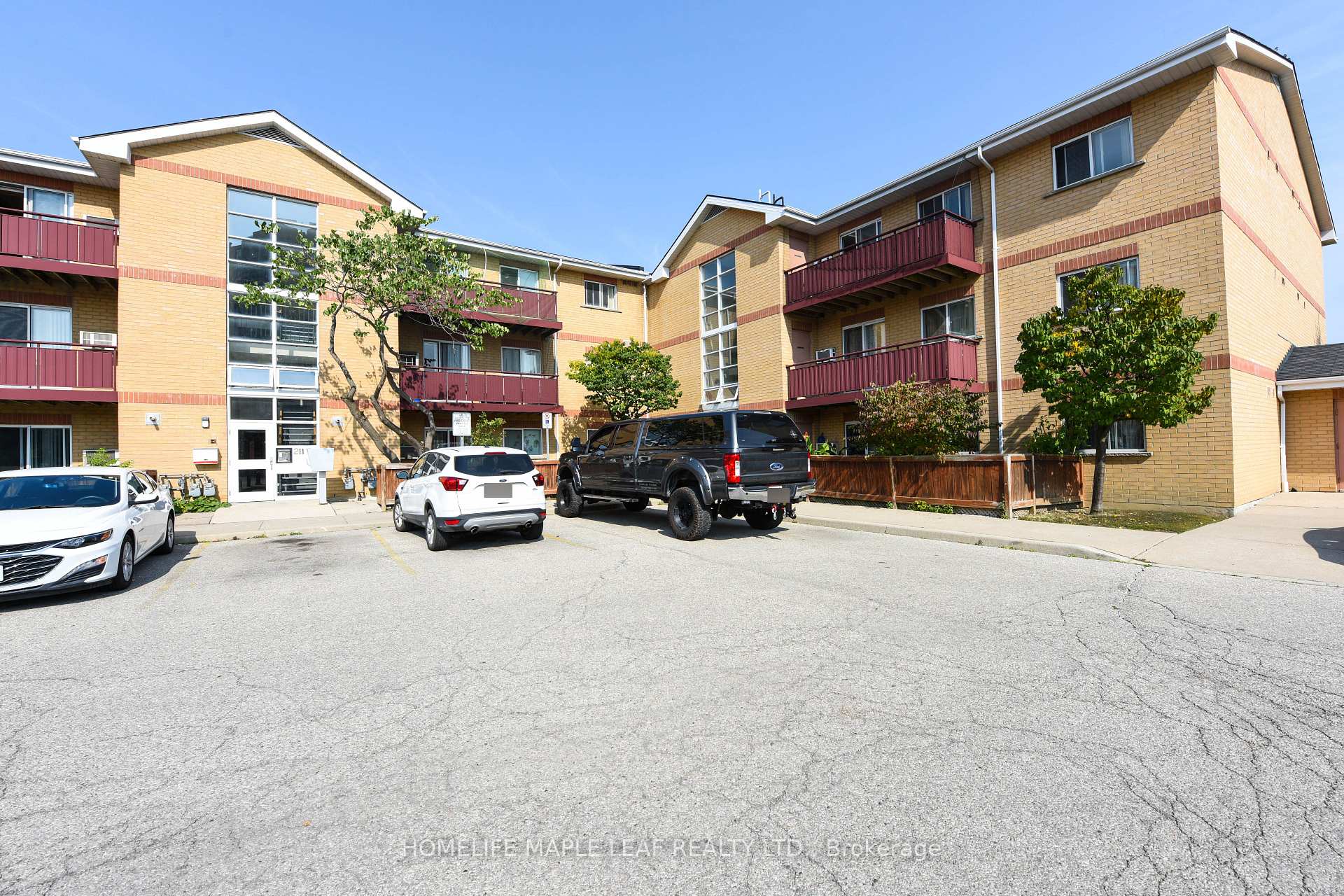$549,900
Available - For Sale
Listing ID: W12243292
211 Forum Driv , Mississauga, L4Z 4C1, Peel
| Introducing a remarkable opportunity to own a fantastic 2-bedroom condo townhouse located in Mississauga This immaculate property is designed for modern living, combining style, comfort, and convenience. With its thoughtful layout, contemporary finishes, and prime location, this home is perfect for young professionals, small families, or investors looking to capitalize on the thriving Mississauga real estate market. Spanning a generous size unit, this 2-bedroom, 1.5-bathroom townhouse showcases an inviting atmosphere enriched by natural light and open living spaces. This home has recently undergone a refresh, featuring fresh paint that creates a clean and vibrant looks.New tile in kitchen, offering a modern aesthetic style. Step into the spacious living room, where comfort meets elegance. One of the standout features of this townhome is walkout patio from your living room. Square One Mall is just 5 minutes drive away. With its stylish interior, convenient location, and outdoor living space, this 2-bedroom, 1.5 bathroom townhome at 211 Forum Drive is a hidden gem. Whether you are a first time home buyer or looking for an investment property, this townhouse offers an exceptional blend of comfort. |
| Price | $549,900 |
| Taxes: | $2546.49 |
| Occupancy: | Owner |
| Address: | 211 Forum Driv , Mississauga, L4Z 4C1, Peel |
| Postal Code: | L4Z 4C1 |
| Province/State: | Peel |
| Directions/Cross Streets: | Eglinton / Hurontario |
| Level/Floor | Room | Length(ft) | Width(ft) | Descriptions | |
| Room 1 | Flat | Living Ro | 14.76 | 14.1 | Laminate, Pot Lights |
| Room 2 | Flat | Dining Ro | 12.46 | 9.18 | Laminate |
| Room 3 | Flat | Kitchen | 9.51 | 8.86 | |
| Room 4 | Flat | Primary B | 11.48 | 10.17 | Laminate |
| Room 5 | Flat | Bedroom 2 | 9.84 | 9.51 | Laminate, Window |
| Room 6 | Flat | Locker | |||
| Room 7 | Flat | Laundry |
| Washroom Type | No. of Pieces | Level |
| Washroom Type 1 | 3 | Ground |
| Washroom Type 2 | 2 | Ground |
| Washroom Type 3 | 0 | |
| Washroom Type 4 | 0 | |
| Washroom Type 5 | 0 | |
| Washroom Type 6 | 3 | Ground |
| Washroom Type 7 | 2 | Ground |
| Washroom Type 8 | 0 | |
| Washroom Type 9 | 0 | |
| Washroom Type 10 | 0 | |
| Washroom Type 11 | 3 | Ground |
| Washroom Type 12 | 2 | Ground |
| Washroom Type 13 | 0 | |
| Washroom Type 14 | 0 | |
| Washroom Type 15 | 0 |
| Total Area: | 0.00 |
| Sprinklers: | Carb |
| Washrooms: | 2 |
| Heat Type: | Baseboard |
| Central Air Conditioning: | Wall Unit(s |
| Elevator Lift: | False |
$
%
Years
This calculator is for demonstration purposes only. Always consult a professional
financial advisor before making personal financial decisions.
| Although the information displayed is believed to be accurate, no warranties or representations are made of any kind. |
| HOMELIFE MAPLE LEAF REALTY LTD. |
|
|

Dhiren Shah
Broker
Dir:
647-382-7474
Bus:
866-530-7737
| Virtual Tour | Book Showing | Email a Friend |
Jump To:
At a Glance:
| Type: | Com - Condo Townhouse |
| Area: | Peel |
| Municipality: | Mississauga |
| Neighbourhood: | Hurontario |
| Style: | Stacked Townhous |
| Tax: | $2,546.49 |
| Maintenance Fee: | $824.93 |
| Beds: | 2 |
| Baths: | 2 |
| Fireplace: | N |
Locatin Map:
Payment Calculator:
































