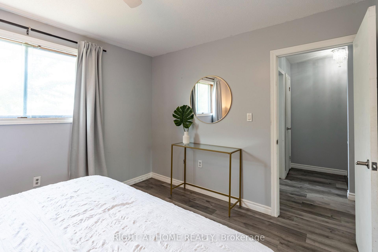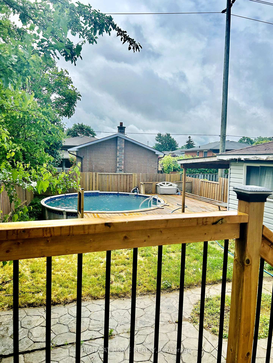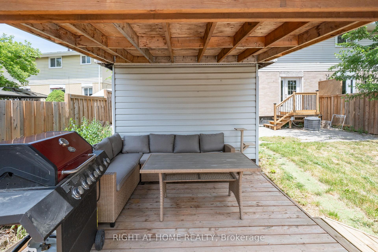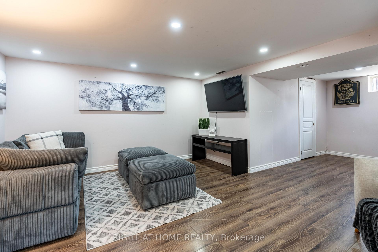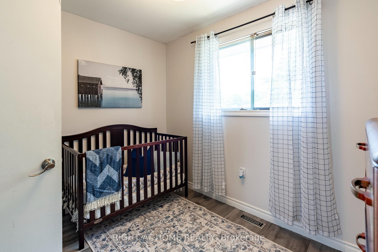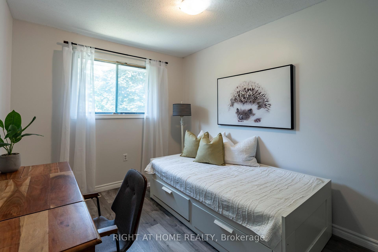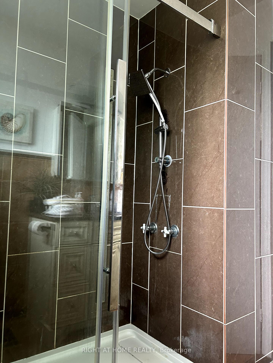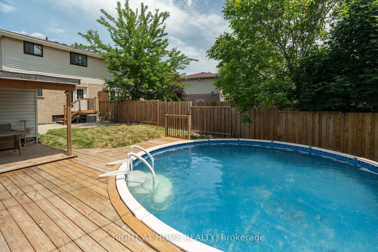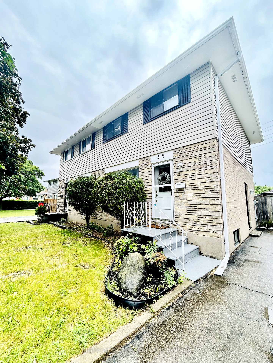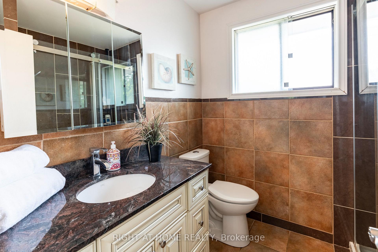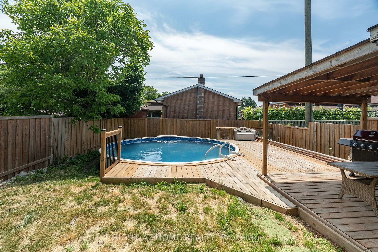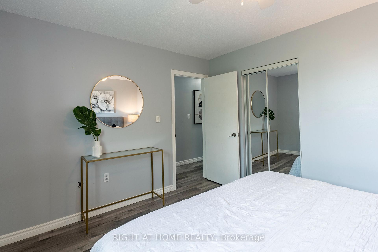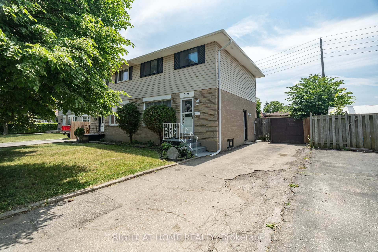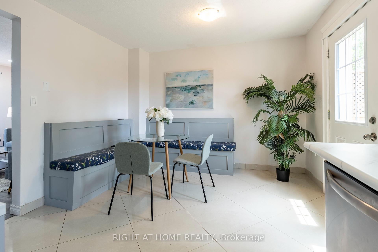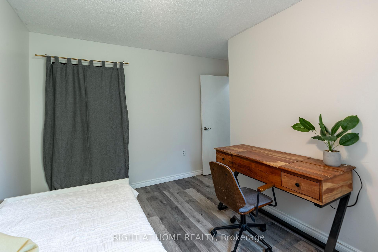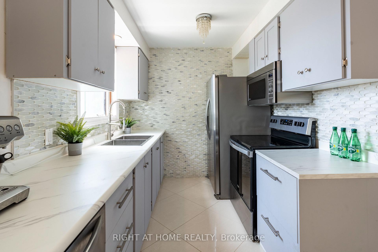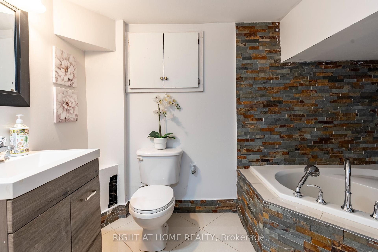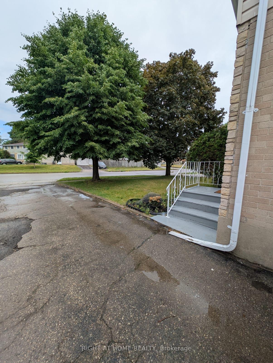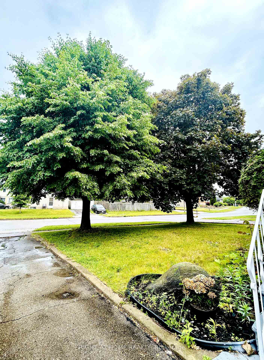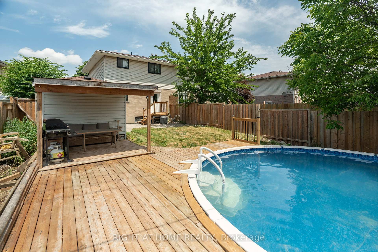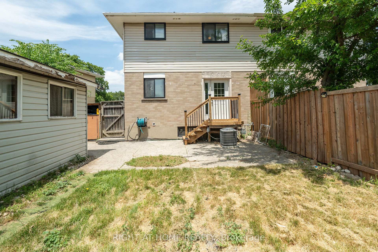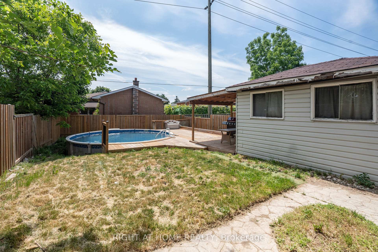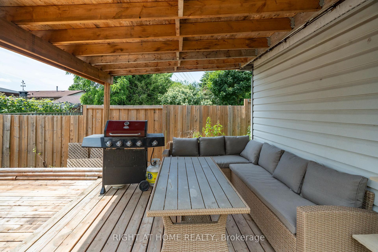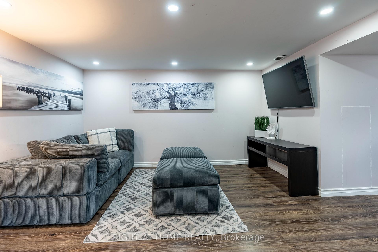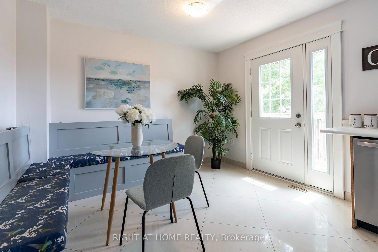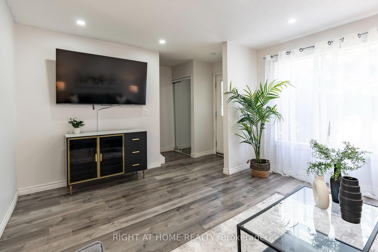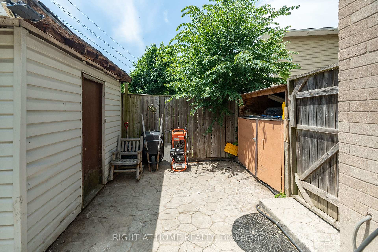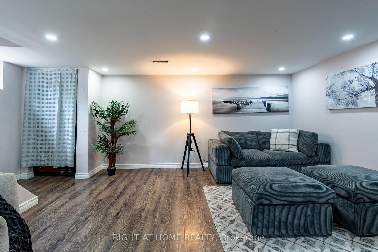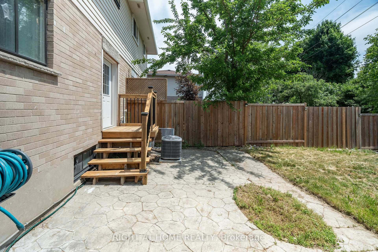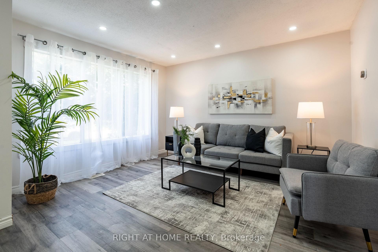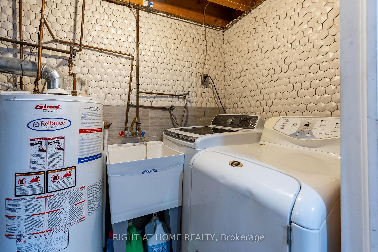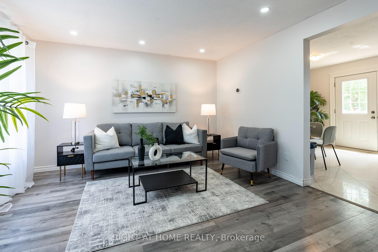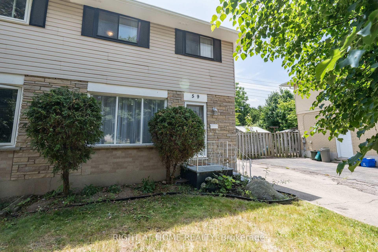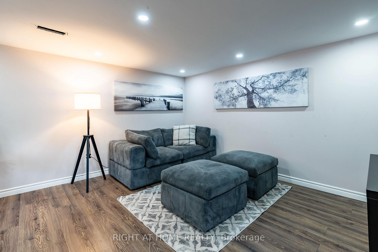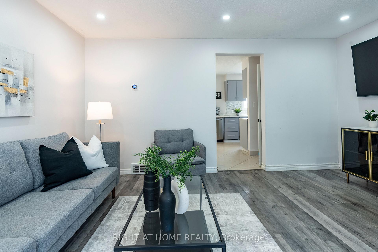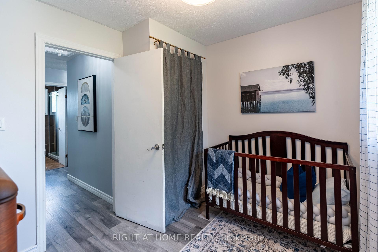$599,900
Available - For Sale
Listing ID: X12231239
59 Winter Aven , Cambridge, N1R 5Z7, Waterloo
| Welcome to 59 Winter Ave! A Beautifully Renovated, Move-In Ready Gem! This fully finished 3-bedroom plus 2 -bathrooms, semi-detached home combines thoughtful upgrades, modern comfort, and leisure outdoor living. Carpet-free throughout, the home features elegant hand-scraped laminate floors, pot lights, and newly installed polished porcelain tile in the kitchen and dining area. Enjoy cooking in the gorgeous new kitchen (2024) complete with glass/marble backsplash, stainless steel appliances, and a built-in banquette with storage for functional, stylish seating. Soft water throughout the home. The updated main bathroom (2024) includes a new vanity and toilet, while the finished basement provides extra living space with pot lights and laminate flooring. Step outside to your private backyard oasis, featuring a new pool (2023) with new liner (2024), new pump & filter system (2025), gazebo with solid roof (2023), new fencing (2023), and a dedicated backyard electrical panel (2022) perfect for summer entertaining. Two-room Workshop with shelving! Additional upgrades include: New kitchen & back door (2022) & A/C (2023) Main electrical panel (2021). LOTS of storage and functionality! This home marries comfort, style, and functionality, gracefully. Move in and enjoy! |
| Price | $599,900 |
| Taxes: | $2996.65 |
| Occupancy: | Owner |
| Address: | 59 Winter Aven , Cambridge, N1R 5Z7, Waterloo |
| Directions/Cross Streets: | Elgin & Avenue Rd |
| Rooms: | 7 |
| Rooms +: | 3 |
| Bedrooms: | 3 |
| Bedrooms +: | 0 |
| Family Room: | F |
| Basement: | Separate Ent, Finished |
| Level/Floor | Room | Length(ft) | Width(ft) | Descriptions | |
| Room 1 | Main | Living Ro | 14.99 | 12 | Bay Window, Laminate, Pot Lights |
| Room 2 | Main | Dining Ro | 11.12 | 8.4 | Closet, Tile Floor, W/O To Deck |
| Room 3 | Main | Kitchen | 10.79 | 7.51 | B/I Appliances, Stainless Steel Appl, Double Sink |
| Room 4 | Upper | Primary B | 12 | 10.99 | Laminate, Ceiling Fan(s), Large Window |
| Room 5 | Upper | Bedroom 2 | 10 | 8.99 | Laminate, Large Window |
| Room 6 | Upper | Bedroom 3 | 12 | 10.99 | Laminate, Large Window |
| Room 7 | Upper | Bathroom | 3 Pc Bath, Granite Sink, Tile Floor | ||
| Room 8 | Lower | Recreatio | 18.99 | 24.01 | Laminate, Pot Lights, B/I Shelves |
| Room 9 | Lower | Utility R | Combined w/Laundry, Laundry Sink | ||
| Room 10 | Lower | Bathroom | 18.99 | 24.01 | Soaking Tub, 4 Pc Bath |
| Washroom Type | No. of Pieces | Level |
| Washroom Type 1 | 4 | Upper |
| Washroom Type 2 | 4 | Basement |
| Washroom Type 3 | 0 | |
| Washroom Type 4 | 0 | |
| Washroom Type 5 | 0 | |
| Washroom Type 6 | 4 | Upper |
| Washroom Type 7 | 4 | Basement |
| Washroom Type 8 | 0 | |
| Washroom Type 9 | 0 | |
| Washroom Type 10 | 0 | |
| Washroom Type 11 | 3 | Upper |
| Washroom Type 12 | 4 | Basement |
| Washroom Type 13 | 0 | |
| Washroom Type 14 | 0 | |
| Washroom Type 15 | 0 |
| Total Area: | 0.00 |
| Property Type: | Semi-Detached |
| Style: | 2-Storey |
| Exterior: | Brick, Brick Front |
| Garage Type: | None |
| (Parking/)Drive: | Available |
| Drive Parking Spaces: | 3 |
| Park #1 | |
| Parking Type: | Available |
| Park #2 | |
| Parking Type: | Available |
| Pool: | Above Gr |
| Other Structures: | Shed, Fence - |
| Approximatly Square Footage: | 700-1100 |
| Property Features: | Park, Place Of Worship |
| CAC Included: | N |
| Water Included: | N |
| Cabel TV Included: | N |
| Common Elements Included: | N |
| Heat Included: | N |
| Parking Included: | N |
| Condo Tax Included: | N |
| Building Insurance Included: | N |
| Fireplace/Stove: | N |
| Heat Type: | Forced Air |
| Central Air Conditioning: | Central Air |
| Central Vac: | N |
| Laundry Level: | Syste |
| Ensuite Laundry: | F |
| Sewers: | Sewer |
| Utilities-Cable: | A |
| Utilities-Hydro: | A |
$
%
Years
This calculator is for demonstration purposes only. Always consult a professional
financial advisor before making personal financial decisions.
| Although the information displayed is believed to be accurate, no warranties or representations are made of any kind. |
| RIGHT AT HOME REALTY |
|
|

Dhiren Shah
Broker
Dir:
647-382-7474
Bus:
866-530-7737
| Virtual Tour | Book Showing | Email a Friend |
Jump To:
At a Glance:
| Type: | Freehold - Semi-Detached |
| Area: | Waterloo |
| Municipality: | Cambridge |
| Neighbourhood: | Dufferin Grove |
| Style: | 2-Storey |
| Tax: | $2,996.65 |
| Beds: | 3 |
| Baths: | 2 |
| Fireplace: | N |
| Pool: | Above Gr |
Locatin Map:
Payment Calculator:

