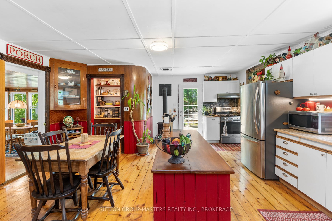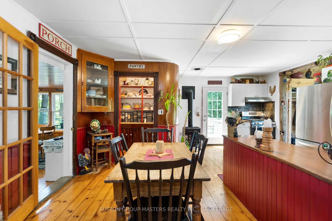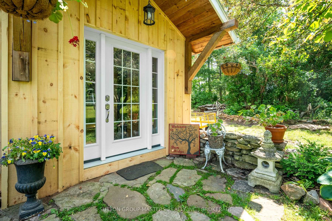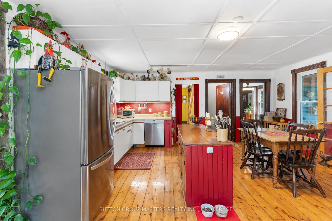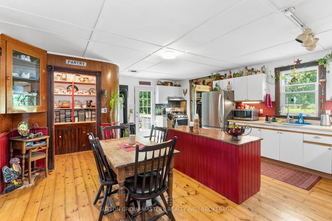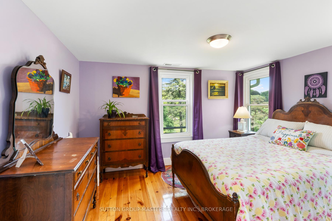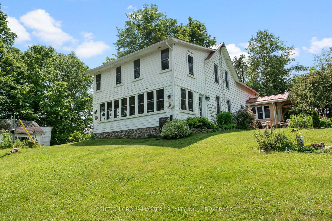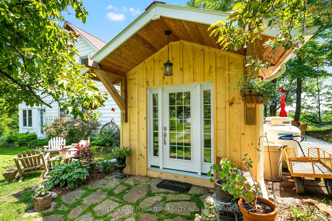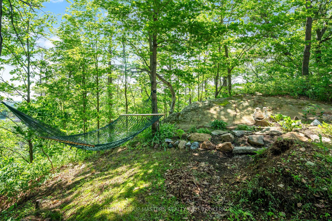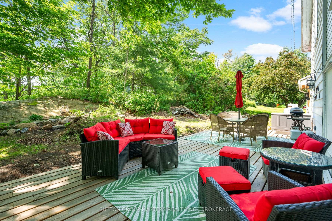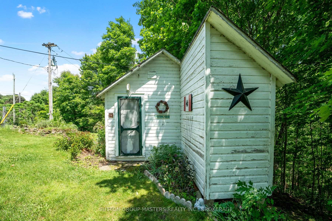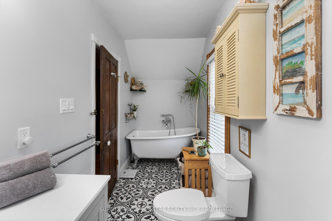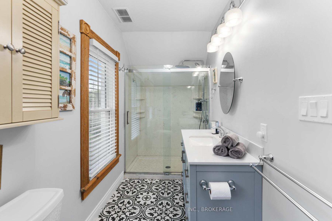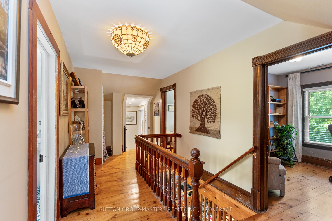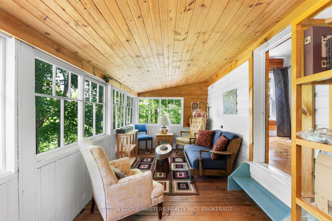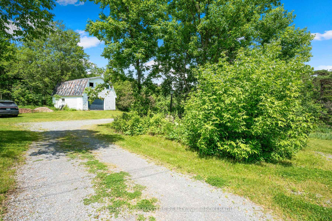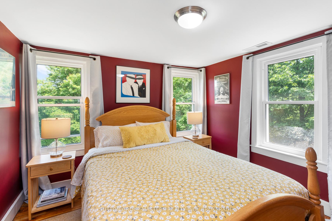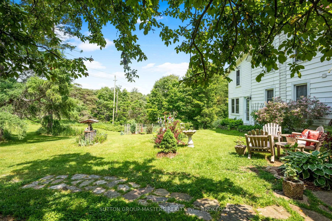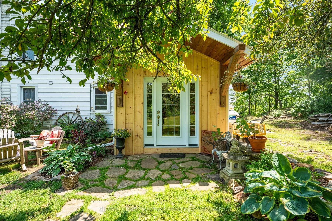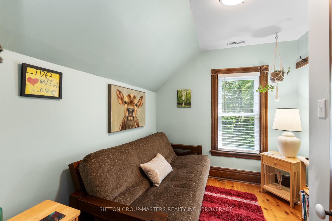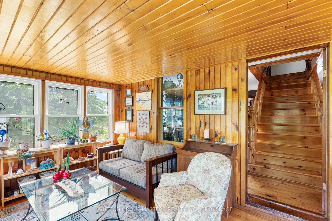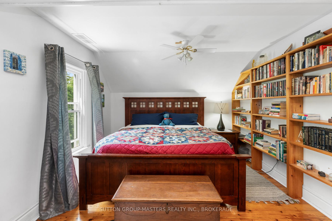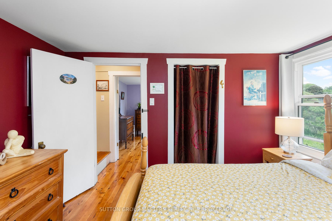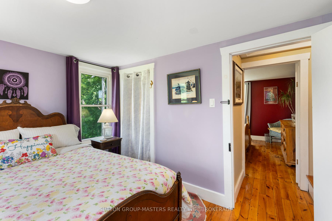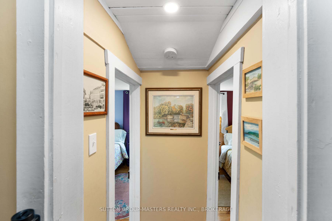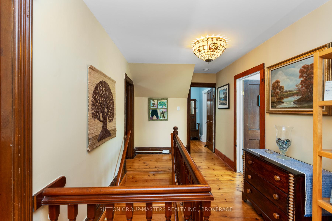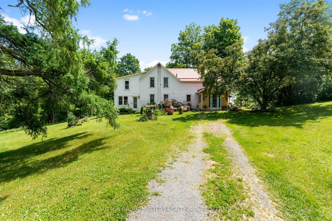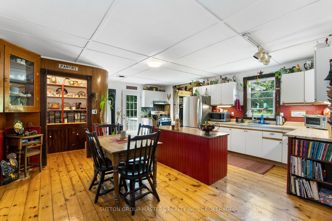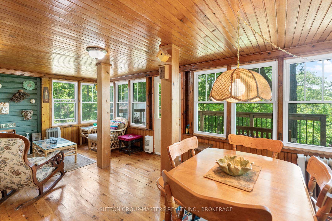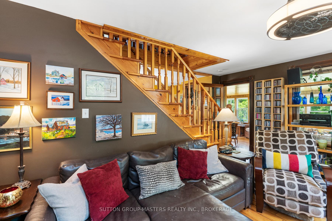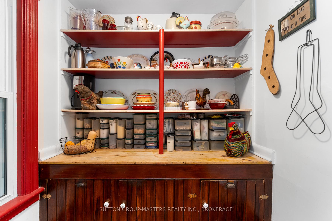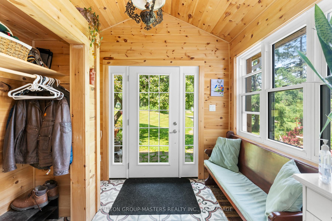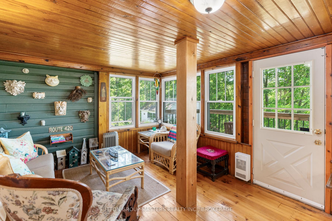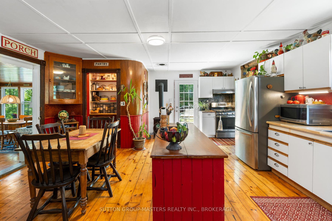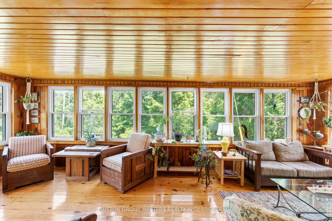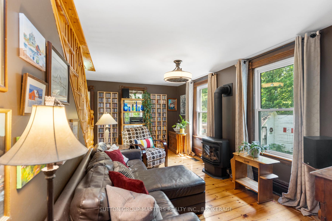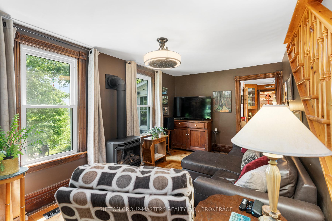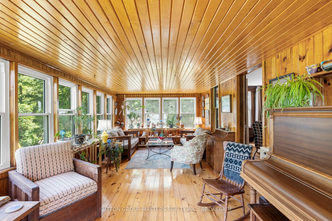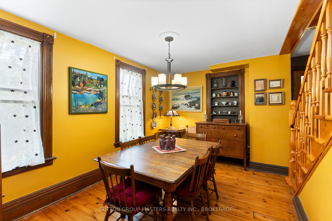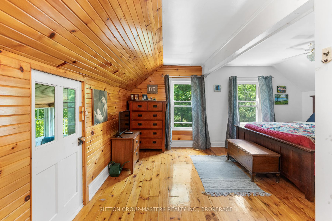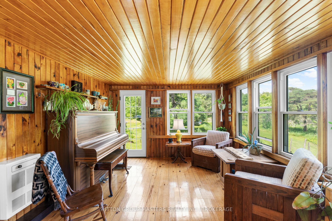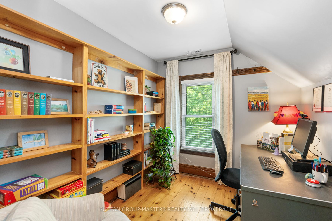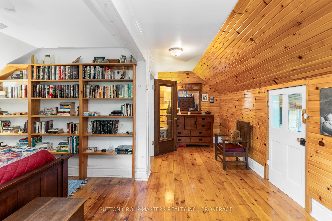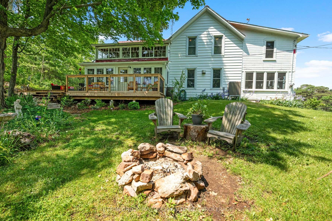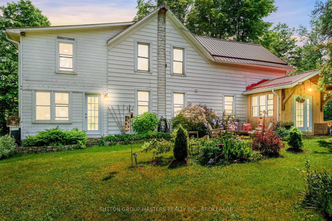$849,000
Available - For Sale
Listing ID: X12218649
21 Stone Arch Dam Lane , Rideau Lakes, N7A 3X8, Leeds and Grenvi
| Gorgeous country retreat surrounded by Crown Land, offering 120 feet of waterfront on picturesque White Fish Lake overlooking Jones Falls Locks - Historic UNESCO Rideau System. This beautifully maintained four-bedroom home features a newly renovated foyer and large eat-in kitchen complete with a pantry, freestanding propane stove, and an adjoining large porch suitable for games/dining with new windows that lead to a wrap-around deck. Off the dining room is a stunning four-season sunroom with brand-new windows and doors perfect for year-round enjoyment. The main-level 2-piece bath and the second-floor main bath have both been tastefully updated to reflect the home's original character. The spacious primary suite boasts a walk-in closet and a private porch with serene lake views. A dedicated home office and three additional bedrooms complete this exceptional offering. With privacy, thoughtful upgrades, and potential for Airbnb, this is lakeside living at its finest. Recent upgrades include the installation of blown-in insulation in the walls and attic. Spray foam insulation on foundation and ductwork. Steel Roof, new heat pump, Generlink, new furnace, and water treatment system. All new eaves-troughs with leaf guards, as well as a new fireplace in the living room. https://youtu.be/4txtm_kgVoM |
| Price | $849,000 |
| Taxes: | $3397.00 |
| Assessment Year: | 2024 |
| Occupancy: | Owner |
| Address: | 21 Stone Arch Dam Lane , Rideau Lakes, N7A 3X8, Leeds and Grenvi |
| Directions/Cross Streets: | JONES FALLS ROAD |
| Rooms: | 6 |
| Bedrooms: | 4 |
| Bedrooms +: | 0 |
| Family Room: | T |
| Basement: | Partial Base |
| Level/Floor | Room | Length(ft) | Width(ft) | Descriptions | |
| Room 1 | Main | Kitchen | 19.42 | 16.96 | Fireplace, Pantry, B/I Dishwasher |
| Room 2 | Main | Dining Ro | 17.25 | 9.61 | |
| Room 3 | Main | Living Ro | 17.25 | 9.09 | Fireplace |
| Room 4 | Main | Sunroom | 19.42 | 11.94 | |
| Room 5 | Main | Sunroom | 11.74 | 22.76 | |
| Room 6 | Main | Foyer | 9.18 | 7.68 | |
| Room 7 | Upper | Primary B | 19.06 | 17.61 | |
| Room 8 | Upper | Sunroom | 19.06 | 7.28 | |
| Room 9 | Upper | Bathroom | 17.32 | 5.18 | Separate Shower, Soaking Tub |
| Room 10 | Upper | Office | 8.72 | 9.38 | B/I Bookcase |
| Room 11 | Upper | Bedroom | 8.27 | 9.38 | |
| Room 12 | Upper | Bedroom | 11.41 | 9.97 | |
| Room 13 | Upper | Bedroom | 11.41 | 9.68 |
| Washroom Type | No. of Pieces | Level |
| Washroom Type 1 | 2 | Main |
| Washroom Type 2 | 4 | Second |
| Washroom Type 3 | 0 | |
| Washroom Type 4 | 0 | |
| Washroom Type 5 | 0 |
| Total Area: | 0.00 |
| Property Type: | Detached |
| Style: | 2-Storey |
| Exterior: | Wood , Board & Batten |
| Garage Type: | Detached |
| Drive Parking Spaces: | 6 |
| Pool: | None |
| Approximatly Square Footage: | 2000-2500 |
| CAC Included: | N |
| Water Included: | N |
| Cabel TV Included: | N |
| Common Elements Included: | N |
| Heat Included: | N |
| Parking Included: | N |
| Condo Tax Included: | N |
| Building Insurance Included: | N |
| Fireplace/Stove: | Y |
| Heat Type: | Forced Air |
| Central Air Conditioning: | Other |
| Central Vac: | N |
| Laundry Level: | Syste |
| Ensuite Laundry: | F |
| Sewers: | Septic |
| Water: | Drilled W |
| Water Supply Types: | Drilled Well |
| Utilities-Hydro: | Y |
$
%
Years
This calculator is for demonstration purposes only. Always consult a professional
financial advisor before making personal financial decisions.
| Although the information displayed is believed to be accurate, no warranties or representations are made of any kind. |
| SUTTON GROUP-MASTERS REALTY INC., BROKERAGE |
|
|

Dhiren Shah
Broker
Dir:
647-382-7474
Bus:
866-530-7737
| Virtual Tour | Book Showing | Email a Friend |
Jump To:
At a Glance:
| Type: | Freehold - Detached |
| Area: | Leeds and Grenville |
| Municipality: | Rideau Lakes |
| Neighbourhood: | 817 - Rideau Lakes (South Crosby) Twp |
| Style: | 2-Storey |
| Tax: | $3,397 |
| Beds: | 4 |
| Baths: | 2 |
| Fireplace: | Y |
| Pool: | None |
Locatin Map:
Payment Calculator:

