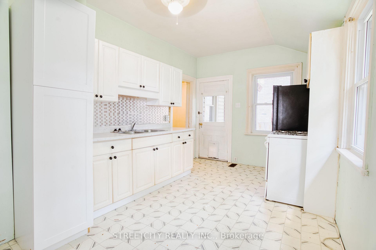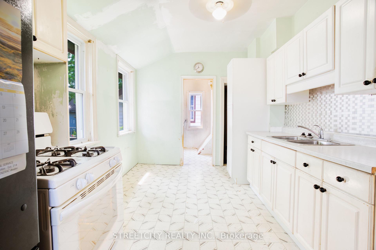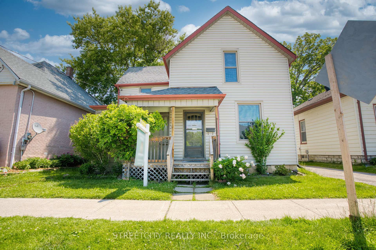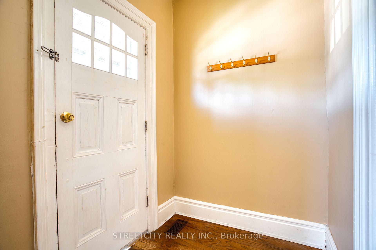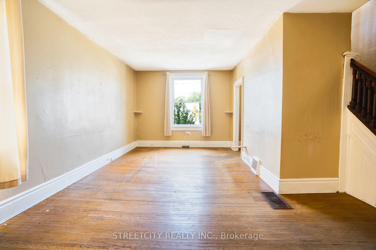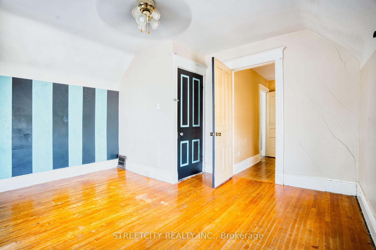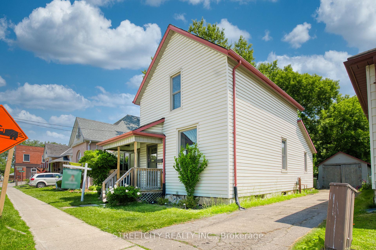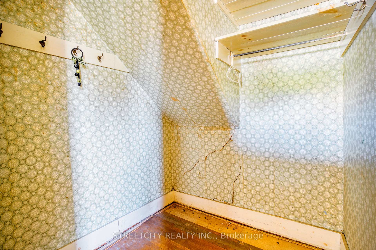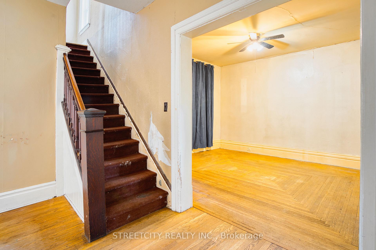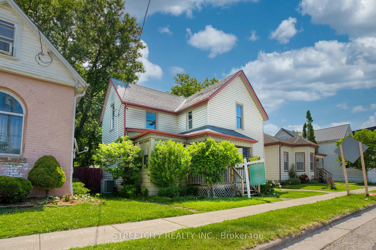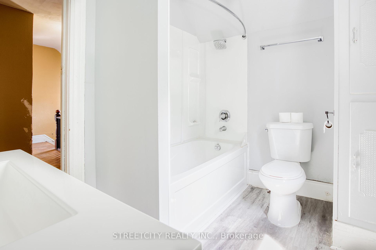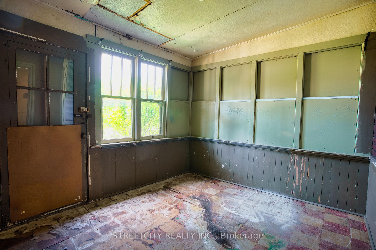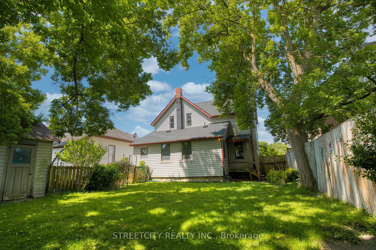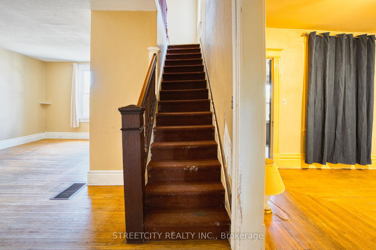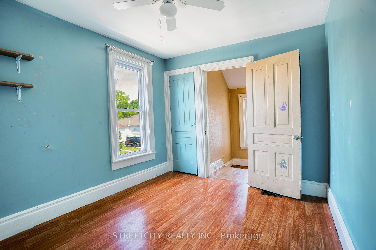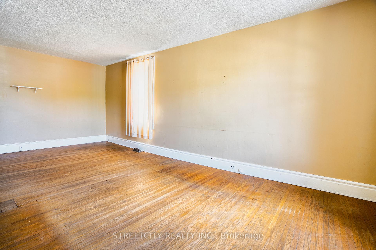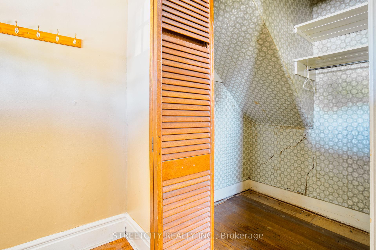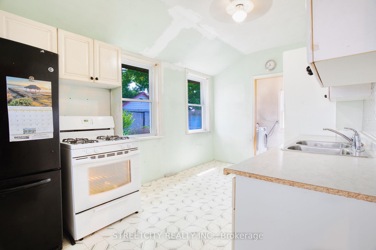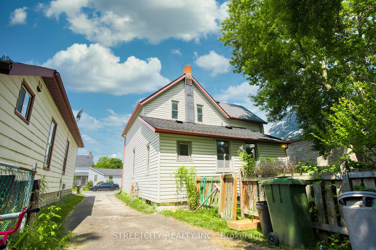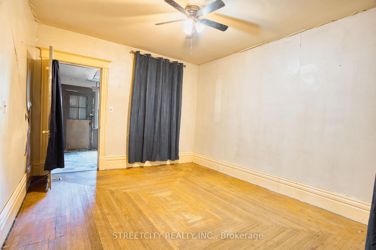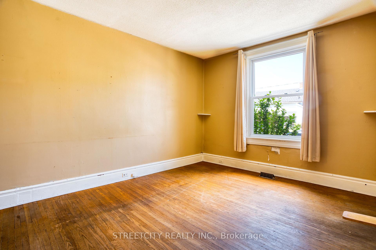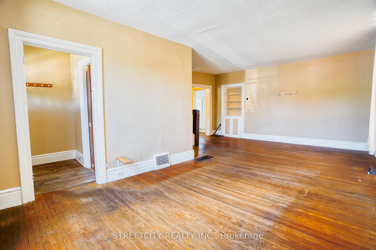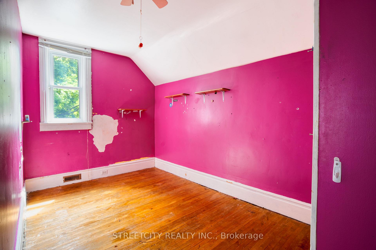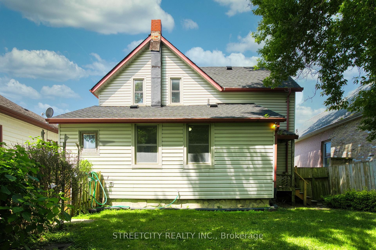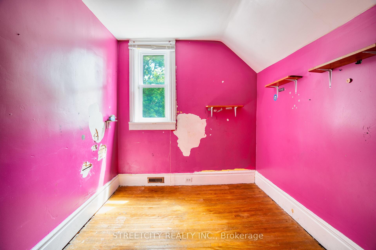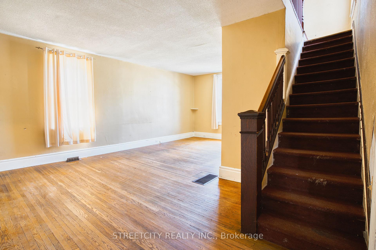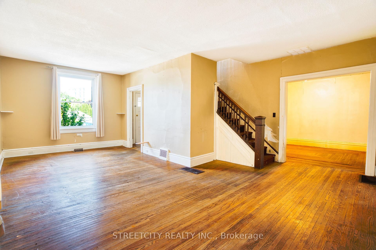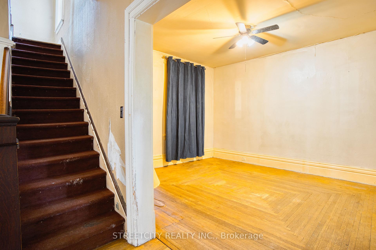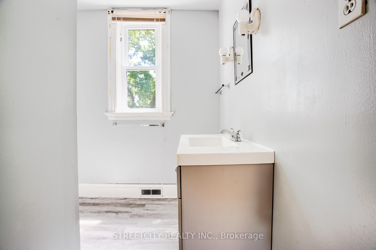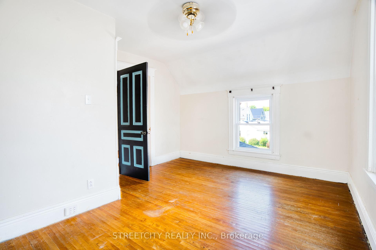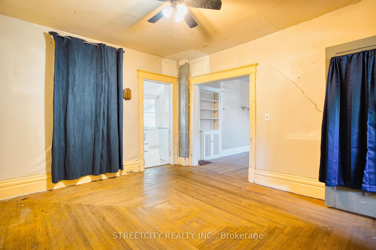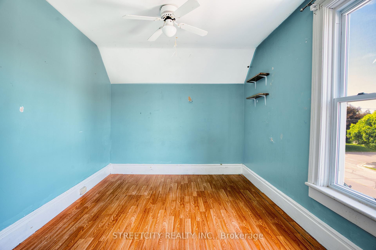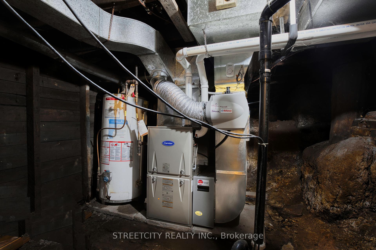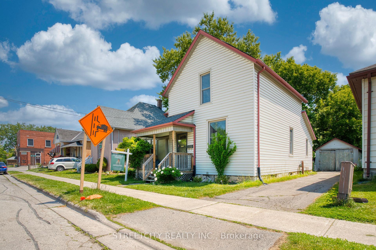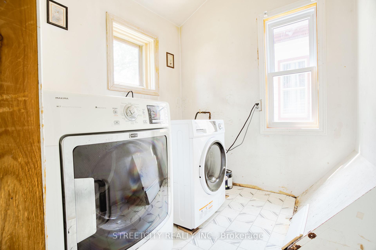$375,000
Available - For Sale
Listing ID: X12224748
225 Ross Stre , St. Thomas, N5R 3Y5, Elgin
| Opportunity awaits at 225 Ross Street in St. Thomas! This 3-bedroom, 1-bath detached home sits on a deep lot in a central location and offers incredible potential for the right buyer. Whether you're a handy first-time buyer looking for a project or an investor considering redevelopment, this property deserves a closer look.Zoned R3, the lot allows for a wide range of permitted uses including single-detached, semi-detached, duplex, triplex, townhouse, apartment, and multiple dwellings as well as converted dwellings, group homes, daycares, churches, and more. Buyers must confirm all intended uses directly with the City of St. Thomas.The home itself offers generous principal rooms and original character ready to be brought back to life with vision and sweat equity. With the right updates, this property has the potential to become a charming residence, solid rental, or development site.This is a rare chance to secure a property with flexible zoning and long-term upside in a growing community. Whether you're looking to renovate and live in it, invest, or explore redevelopment, 225 Ross Street is full of possibilities. |
| Price | $375,000 |
| Taxes: | $2192.00 |
| Assessment Year: | 2024 |
| Occupancy: | Vacant |
| Address: | 225 Ross Stre , St. Thomas, N5R 3Y5, Elgin |
| Directions/Cross Streets: | Ross St & College St |
| Rooms: | 8 |
| Bedrooms: | 3 |
| Bedrooms +: | 0 |
| Family Room: | F |
| Basement: | Partial Base, Unfinished |
| Washroom Type | No. of Pieces | Level |
| Washroom Type 1 | 4 | Main |
| Washroom Type 2 | 0 | |
| Washroom Type 3 | 0 | |
| Washroom Type 4 | 0 | |
| Washroom Type 5 | 0 |
| Total Area: | 0.00 |
| Property Type: | Detached |
| Style: | 2-Storey |
| Exterior: | Vinyl Siding |
| Garage Type: | Detached |
| Drive Parking Spaces: | 3 |
| Pool: | None |
| Approximatly Square Footage: | 1100-1500 |
| CAC Included: | N |
| Water Included: | N |
| Cabel TV Included: | N |
| Common Elements Included: | N |
| Heat Included: | N |
| Parking Included: | N |
| Condo Tax Included: | N |
| Building Insurance Included: | N |
| Fireplace/Stove: | N |
| Heat Type: | Forced Air |
| Central Air Conditioning: | Central Air |
| Central Vac: | N |
| Laundry Level: | Syste |
| Ensuite Laundry: | F |
| Sewers: | Sewer |
$
%
Years
This calculator is for demonstration purposes only. Always consult a professional
financial advisor before making personal financial decisions.
| Although the information displayed is believed to be accurate, no warranties or representations are made of any kind. |
| STREETCITY REALTY INC. |
|
|

Dhiren Shah
Broker
Dir:
647-382-7474
Bus:
866-530-7737
| Book Showing | Email a Friend |
Jump To:
At a Glance:
| Type: | Freehold - Detached |
| Area: | Elgin |
| Municipality: | St. Thomas |
| Neighbourhood: | St. Thomas |
| Style: | 2-Storey |
| Tax: | $2,192 |
| Beds: | 3 |
| Baths: | 1 |
| Fireplace: | N |
| Pool: | None |
Locatin Map:
Payment Calculator:


