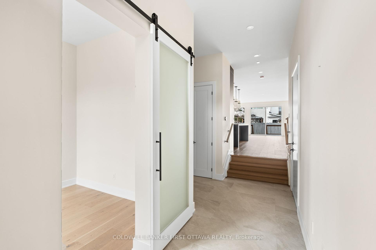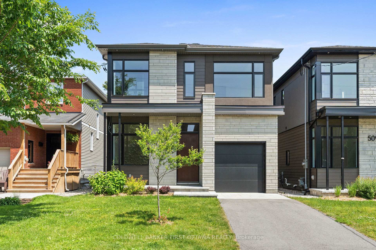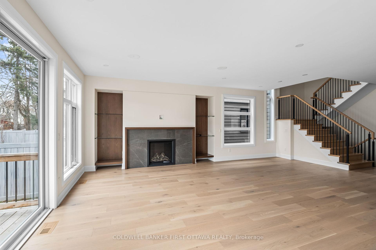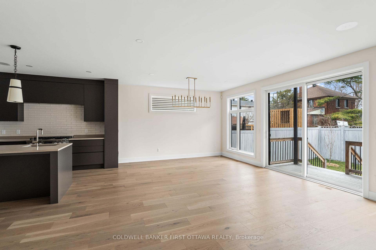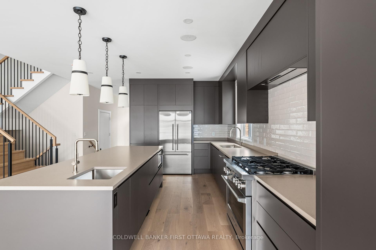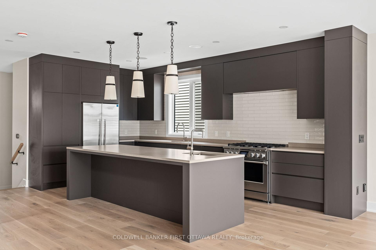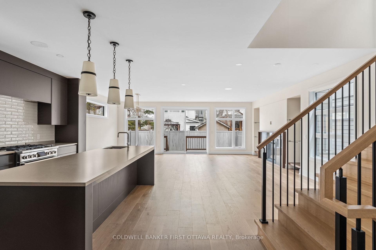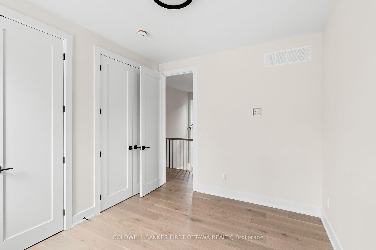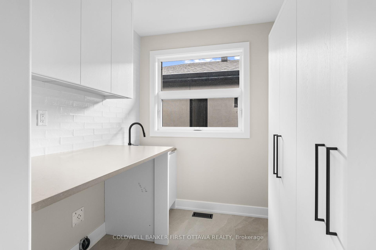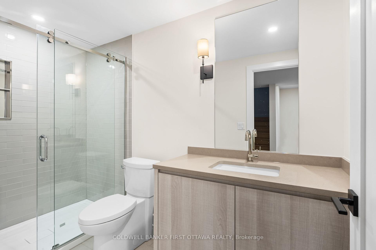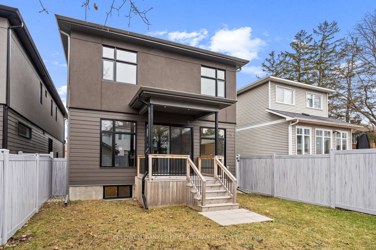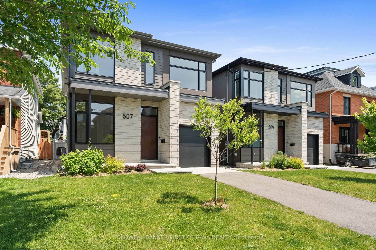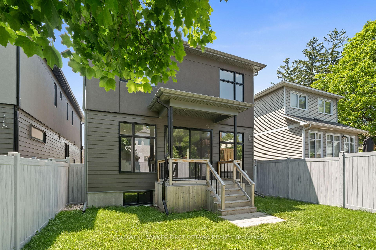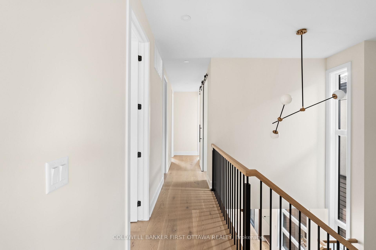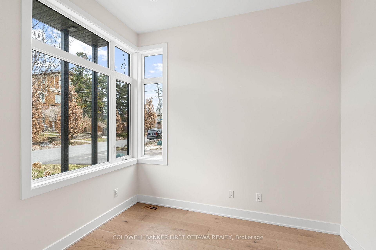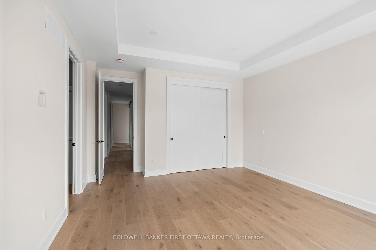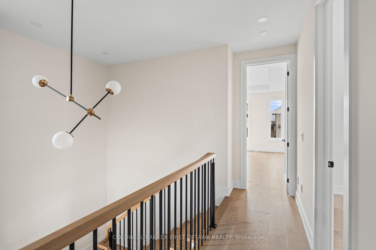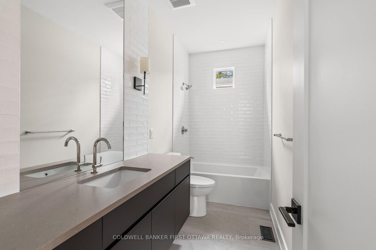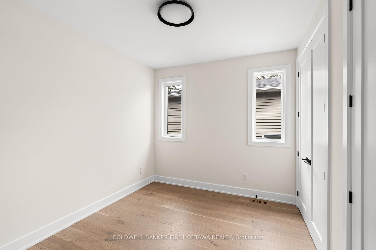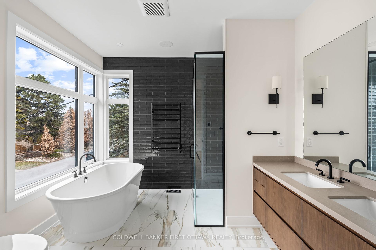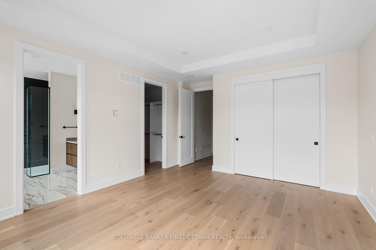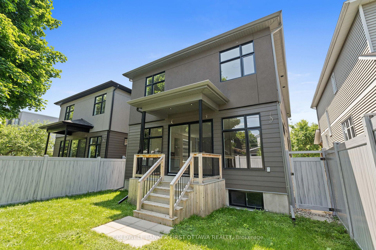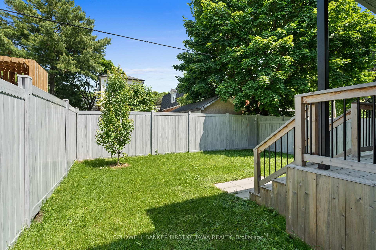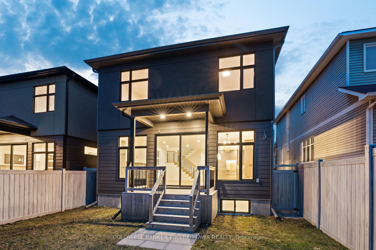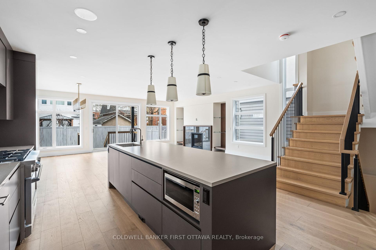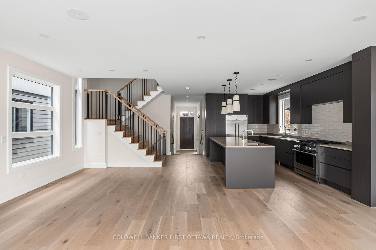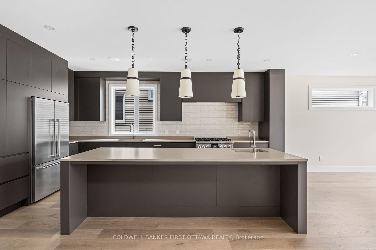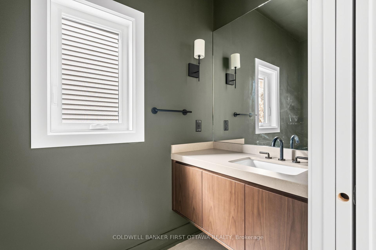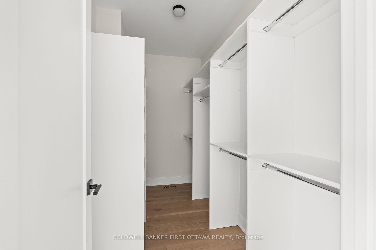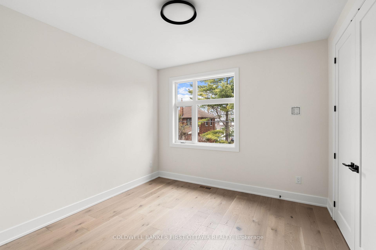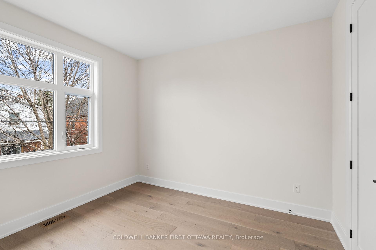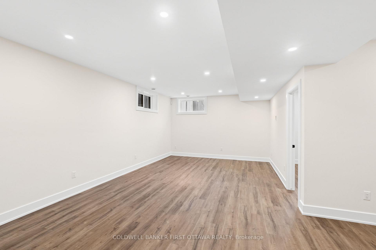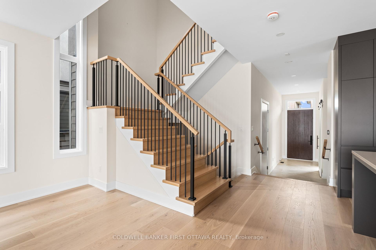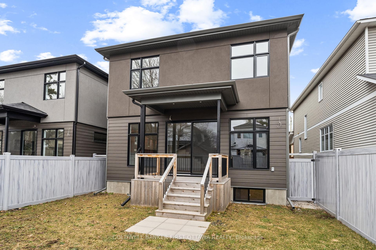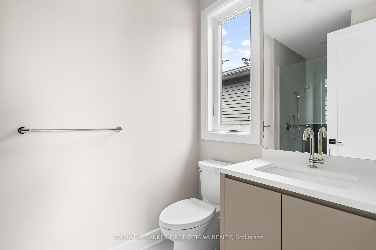$2,199,000
Available - For Sale
Listing ID: X12224730
507 Edison Aven , Carlingwood - Westboro and Area, K2A 1V3, Ottawa
| On a tree lined street in prime Westboro, this NEW 5 BED/5 BATH HOME with den is where modern luxury meets timeless tradition. A Tanner Vine interior offering magazine quality finishes paired with a quality of craftmanship that is second to none ensures you will love where you live! A sun soaked main floor offers a spacious den plus an open concept floorplan featuring wide plank Canadian white oak floors throughout the living areas and kitchen. Highlighted by a massive center island, the kitchen is dressed in custom Irpinia millwork and complimented by high end, chef grade appliances. The second floor offers a laundry room, 4 bedrooms and 3 full bathrooms including the primary suite with his & her closets & stunning ensuite. Fully finished lower level offers a rec room, 5th bedroom and full bathroom. In this stunning home with custom everything and upgrades everywhere it is all about the details inside and out, top to bottom! Full TARION warranty. |
| Price | $2,199,000 |
| Taxes: | $4771.00 |
| Occupancy: | Vacant |
| Address: | 507 Edison Aven , Carlingwood - Westboro and Area, K2A 1V3, Ottawa |
| Directions/Cross Streets: | CHURCHILL TO KENWOOD TO EDISON |
| Rooms: | 16 |
| Bedrooms: | 4 |
| Bedrooms +: | 1 |
| Family Room: | T |
| Basement: | Finished |
| Level/Floor | Room | Length(ft) | Width(ft) | Descriptions | |
| Room 1 | Second | Bedroom 2 | 11.38 | 9.97 | |
| Room 2 | Second | Bedroom 3 | 11.78 | 11.38 | |
| Room 3 | Second | Bedroom 4 | 11.58 | 11.18 | |
| Room 4 | Second | Primary B | 15.97 | 13.19 | |
| Room 5 | Lower | Bedroom 5 | 10.07 | 9.91 | |
| Room 6 | Second | Laundry | 7.77 | 6.07 | |
| Room 7 | Main | Den | 10.89 | 9.48 | |
| Room 8 | Main | Dining Ro | 13.97 | 12.1 | |
| Room 9 | Main | Living Ro | 13.97 | 12.1 | |
| Room 10 | Main | Kitchen | 17.68 | 12.99 | |
| Room 11 | Lower | Family Ro | 20.63 | 13.15 |
| Washroom Type | No. of Pieces | Level |
| Washroom Type 1 | 5 | Second |
| Washroom Type 2 | 3 | Second |
| Washroom Type 3 | 4 | Second |
| Washroom Type 4 | 4 | Lower |
| Washroom Type 5 | 2 | Main |
| Total Area: | 0.00 |
| Approximatly Age: | New |
| Property Type: | Detached |
| Style: | 2-Storey |
| Exterior: | Brick, Stucco (Plaster) |
| Garage Type: | Attached |
| Drive Parking Spaces: | 1 |
| Pool: | None |
| Approximatly Age: | New |
| Approximatly Square Footage: | 2000-2500 |
| CAC Included: | N |
| Water Included: | N |
| Cabel TV Included: | N |
| Common Elements Included: | N |
| Heat Included: | N |
| Parking Included: | N |
| Condo Tax Included: | N |
| Building Insurance Included: | N |
| Fireplace/Stove: | Y |
| Heat Type: | Forced Air |
| Central Air Conditioning: | Central Air |
| Central Vac: | N |
| Laundry Level: | Syste |
| Ensuite Laundry: | F |
| Sewers: | Sewer |
$
%
Years
This calculator is for demonstration purposes only. Always consult a professional
financial advisor before making personal financial decisions.
| Although the information displayed is believed to be accurate, no warranties or representations are made of any kind. |
| COLDWELL BANKER FIRST OTTAWA REALTY |
|
|

Dhiren Shah
Broker
Dir:
647-382-7474
Bus:
866-530-7737
| Virtual Tour | Book Showing | Email a Friend |
Jump To:
At a Glance:
| Type: | Freehold - Detached |
| Area: | Ottawa |
| Municipality: | Carlingwood - Westboro and Area |
| Neighbourhood: | 5104 - McKellar/Highland |
| Style: | 2-Storey |
| Approximate Age: | New |
| Tax: | $4,771 |
| Beds: | 4+1 |
| Baths: | 5 |
| Fireplace: | Y |
| Pool: | None |
Locatin Map:
Payment Calculator:

