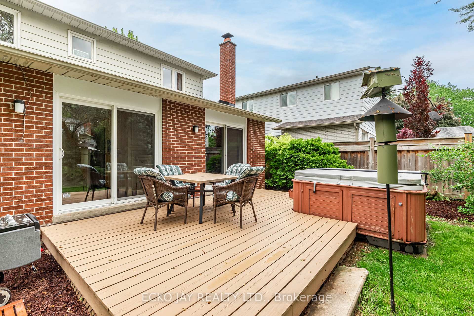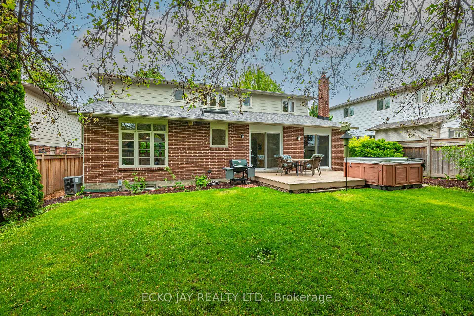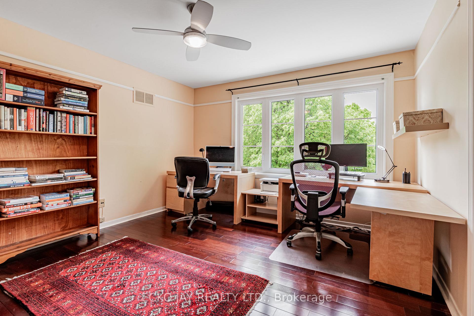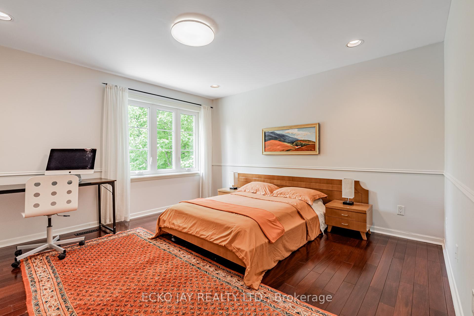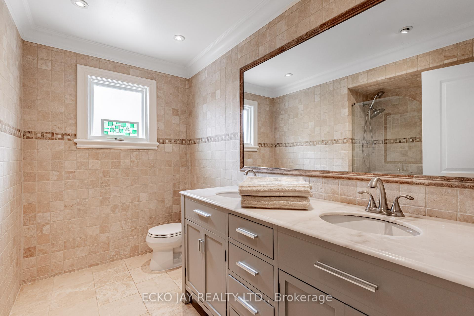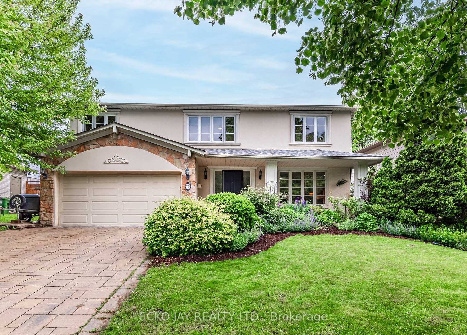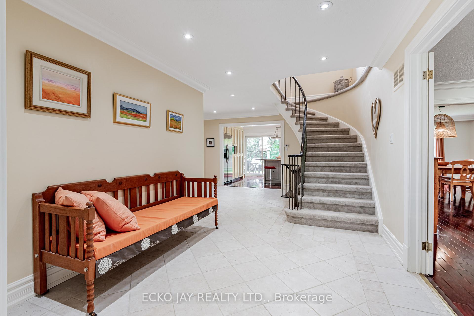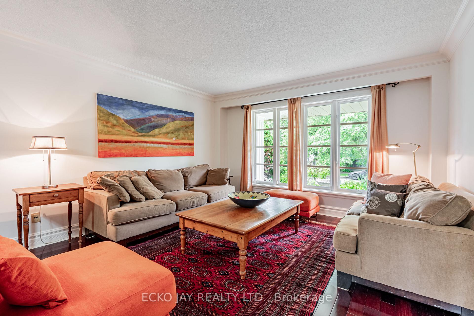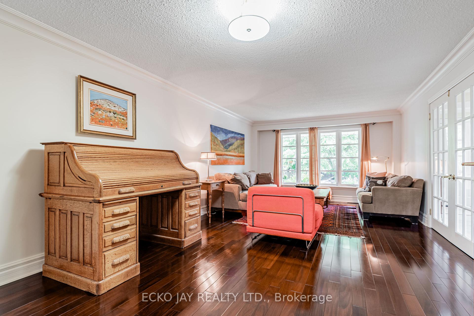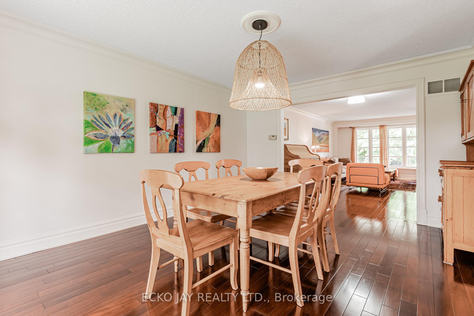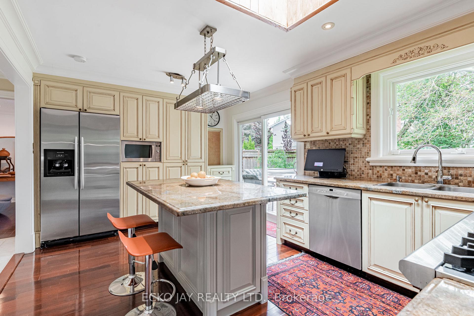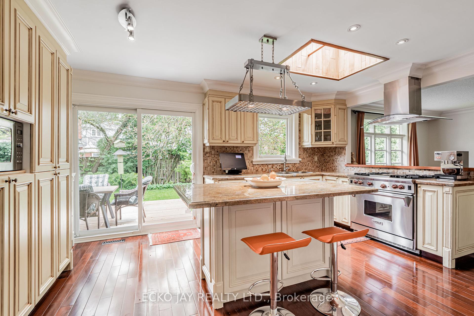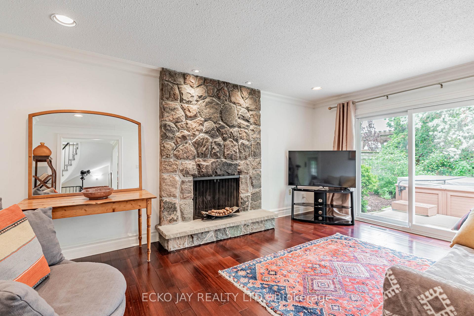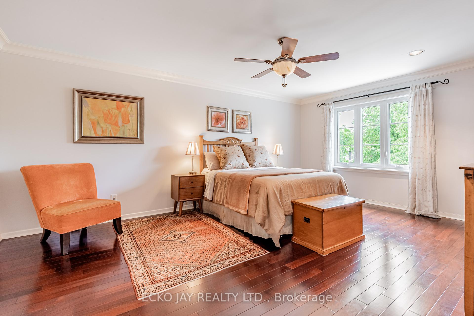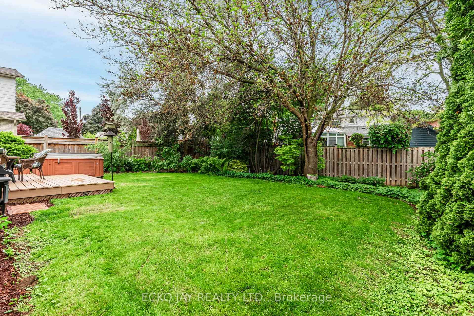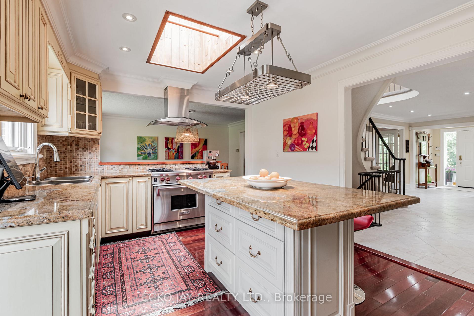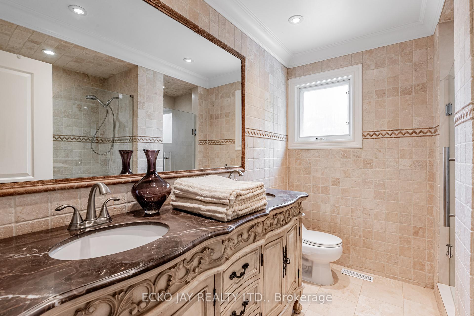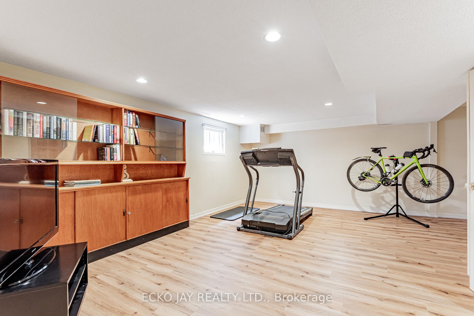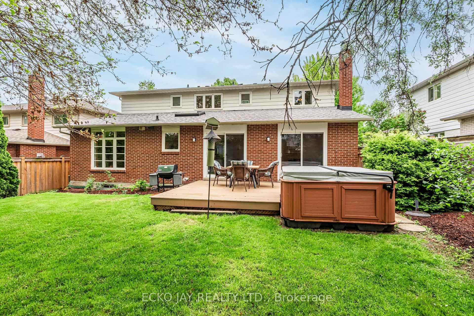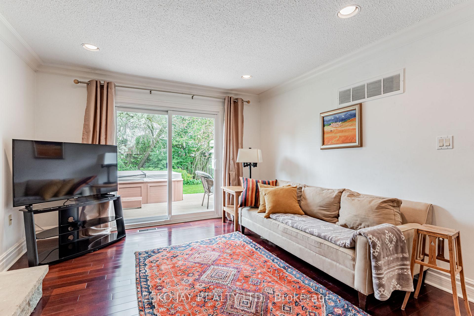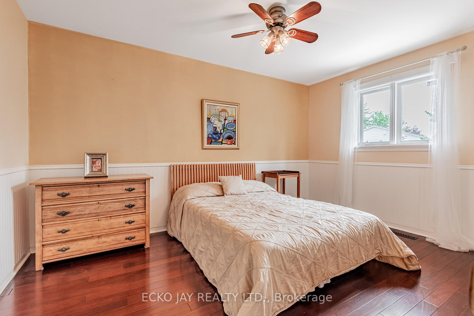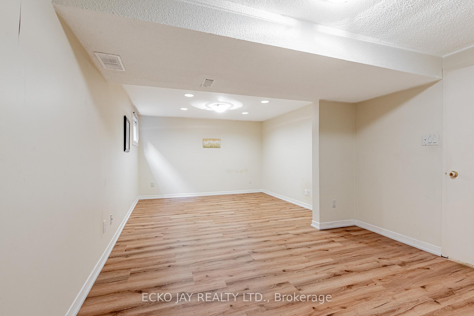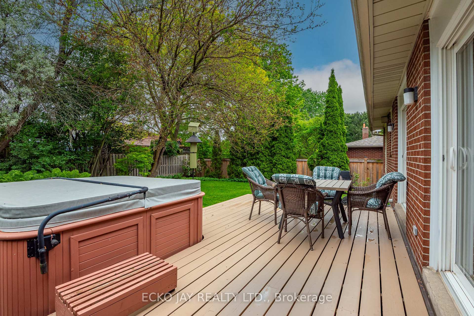$2,299,800
Available - For Sale
Listing ID: C12206574
75 Barrydale Cres , Toronto, M3B 3E3, Toronto
| Beautifully maintained brick-and-stone family home featuring 4+2 bedrooms, exceptional curb appeal, and numerous upgrades. Enjoy a cozy covered front porch (23.5 x 5.6), a spacious and private deck (17.9 x 12.1) perfect for entertaining, and a finished basement offering nanny or in-law suite potential - all set on a generous, private lot. Ideally situated within walking distance to Denlow Public School, York Mills Collegiate Institute, Windfields Middle School, and Étienne Brûlé. Conveniently close to top-rated public, private, and Catholic schools, as well as premier amenities including Shops at Don Mills, York Mills Gardens, Banbury Community Centre, Windfields Park, Toronto Botanical Garden(Edwards Gardens), and nearby parkettes. Offers easy access to TTC, major highways, and is just minutes from downtown Toronto. |
| Price | $2,299,800 |
| Taxes: | $11888.10 |
| Occupancy: | Owner |
| Address: | 75 Barrydale Cres , Toronto, M3B 3E3, Toronto |
| Directions/Cross Streets: | Banbury/York Mills |
| Rooms: | 9 |
| Rooms +: | 6 |
| Bedrooms: | 4 |
| Bedrooms +: | 2 |
| Family Room: | T |
| Basement: | Finished |
| Level/Floor | Room | Length(ft) | Width(ft) | Descriptions | |
| Room 1 | Main | Foyer | 16.7 | 9.61 | Open Concept, Crown Moulding, Ceramic Floor |
| Room 2 | Main | Living Ro | 21.09 | 12.1 | Large Window, Hardwood Floor, Crown Moulding |
| Room 3 | Main | Dining Ro | 15.12 | 12.5 | Overlooks Garden, Hardwood Floor, Open Concept |
| Room 4 | Main | Kitchen | 16.4 | 10.1 | Overlooks Garden, Skylight, W/O To Deck |
| Room 5 | Main | Family Ro | 17.58 | 12 | Floor/Ceil Fireplace, Overlooks Garden, W/O To Deck |
| Room 6 | Main | Laundry | 11.12 | 6.89 | Access To Garage, Walk-Out |
| Room 7 | Upper | Primary B | 18.11 | 13.71 | 6 Pc Ensuite, Walk-In Closet(s), Hardwood Floor |
| Room 8 | Upper | Bedroom 2 | 13.81 | 9.12 | Hardwood Floor, Double Closet |
| Room 9 | Upper | Bedroom 3 | 13.71 | 13.28 | Hardwood Floor, Double Closet, Pot Lights |
| Room 10 | Upper | Bedroom 4 | 13.28 | 12 | Overlooks Garden, Hardwood Floor, Double Closet |
| Room 11 | Lower | Recreatio | 26.9 | 13.12 | French Doors, Above Grade Window, Vinyl Floor |
| Room 12 | Lower | Bedroom 5 | 21.09 | 11.71 | Double Closet, Pot Lights, Vinyl Floor |
| Room 13 | Lower | Bedroom | 14.99 | 10.1 | Pot Lights, Vinyl Floor |
| Room 14 | Lower | Office | 11.38 | 8.1 | Vinyl Floor |
| Room 15 | Lower | Other | 22.96 | 22.96 | Unfinished |
| Washroom Type | No. of Pieces | Level |
| Washroom Type 1 | 6 | |
| Washroom Type 2 | 5 | |
| Washroom Type 3 | 3 | |
| Washroom Type 4 | 2 | |
| Washroom Type 5 | 0 | |
| Washroom Type 6 | 6 | |
| Washroom Type 7 | 5 | |
| Washroom Type 8 | 3 | |
| Washroom Type 9 | 2 | |
| Washroom Type 10 | 0 | |
| Washroom Type 11 | 6 | |
| Washroom Type 12 | 5 | |
| Washroom Type 13 | 3 | |
| Washroom Type 14 | 2 | |
| Washroom Type 15 | 0 | |
| Washroom Type 16 | 6 | |
| Washroom Type 17 | 5 | |
| Washroom Type 18 | 3 | |
| Washroom Type 19 | 2 | |
| Washroom Type 20 | 0 |
| Total Area: | 0.00 |
| Property Type: | Detached |
| Style: | 2-Storey |
| Exterior: | Brick, Aluminum Siding |
| Garage Type: | Attached |
| (Parking/)Drive: | Private Do |
| Drive Parking Spaces: | 4 |
| Park #1 | |
| Parking Type: | Private Do |
| Park #2 | |
| Parking Type: | Private Do |
| Pool: | None |
| Approximatly Square Footage: | 2500-3000 |
| Property Features: | Park, Public Transit |
| CAC Included: | N |
| Water Included: | N |
| Cabel TV Included: | N |
| Common Elements Included: | N |
| Heat Included: | N |
| Parking Included: | N |
| Condo Tax Included: | N |
| Building Insurance Included: | N |
| Fireplace/Stove: | Y |
| Heat Type: | Forced Air |
| Central Air Conditioning: | Central Air |
| Central Vac: | N |
| Laundry Level: | Syste |
| Ensuite Laundry: | F |
| Sewers: | Sewer |
$
%
Years
This calculator is for demonstration purposes only. Always consult a professional
financial advisor before making personal financial decisions.
| Although the information displayed is believed to be accurate, no warranties or representations are made of any kind. |
| ECKO JAY REALTY LTD. |
|
|

Dhiren Shah
Broker
Dir:
647-382-7474
Bus:
866-530-7737
| Virtual Tour | Book Showing | Email a Friend |
Jump To:
At a Glance:
| Type: | Freehold - Detached |
| Area: | Toronto |
| Municipality: | Toronto C13 |
| Neighbourhood: | Banbury-Don Mills |
| Style: | 2-Storey |
| Tax: | $11,888.1 |
| Beds: | 4+2 |
| Baths: | 4 |
| Fireplace: | Y |
| Pool: | None |
Locatin Map:
Payment Calculator:

