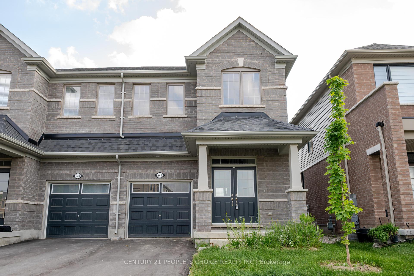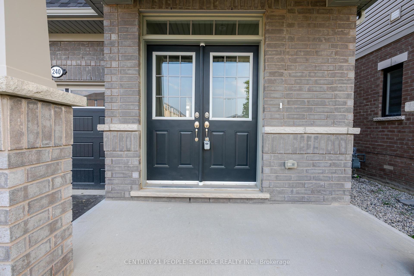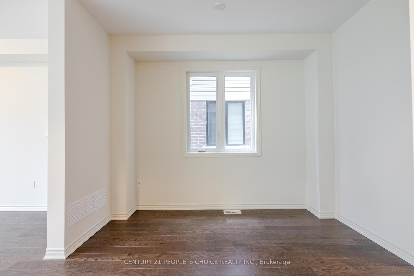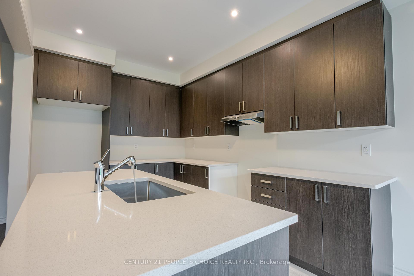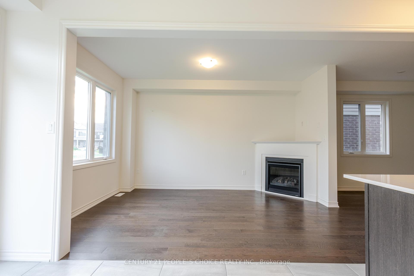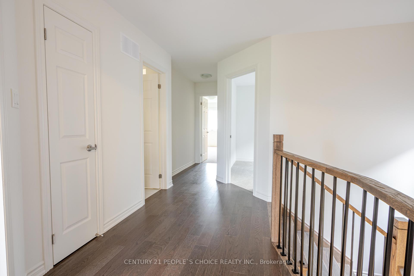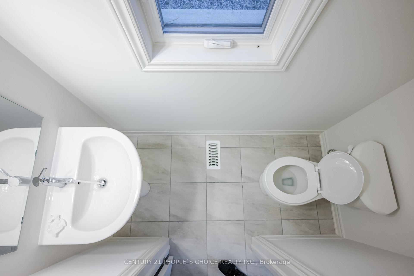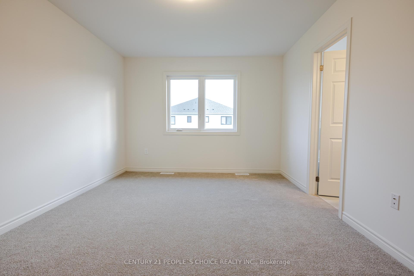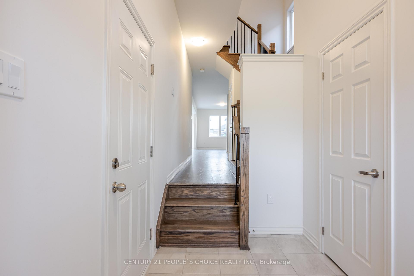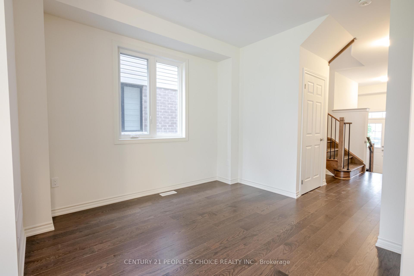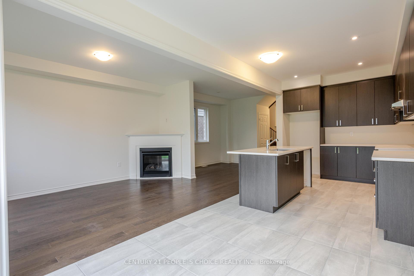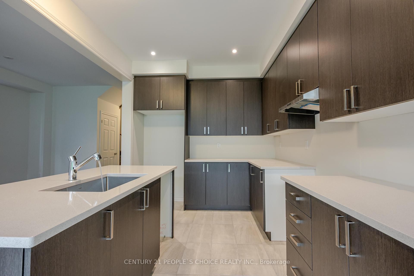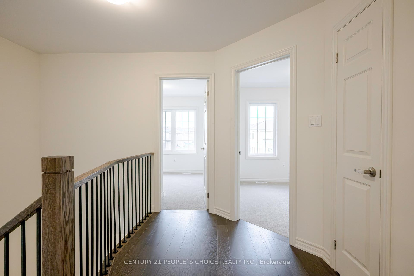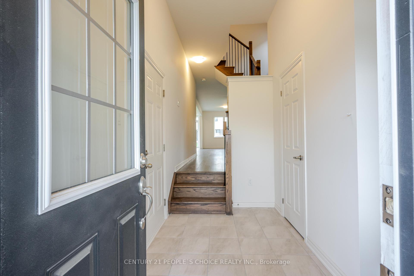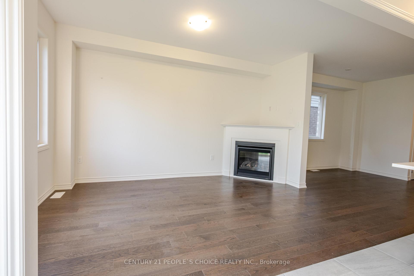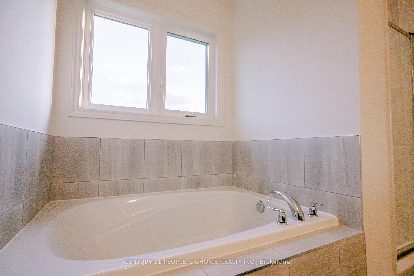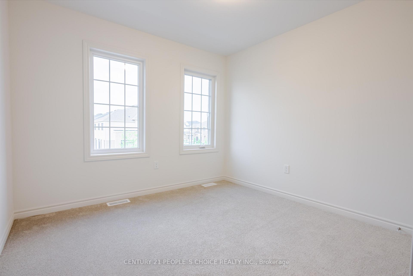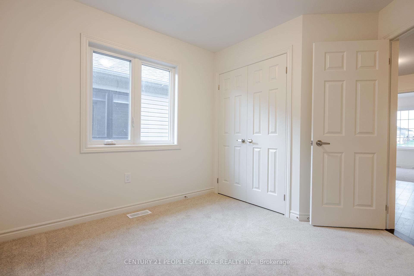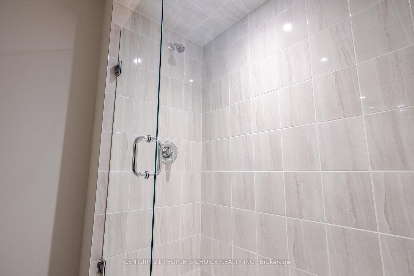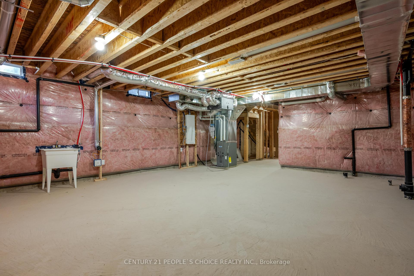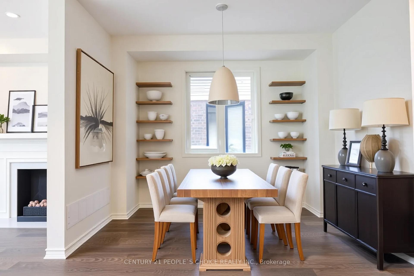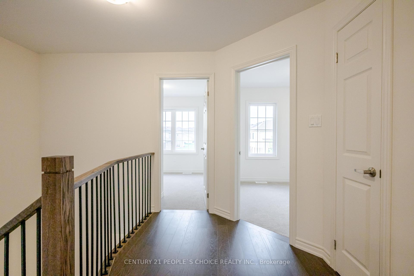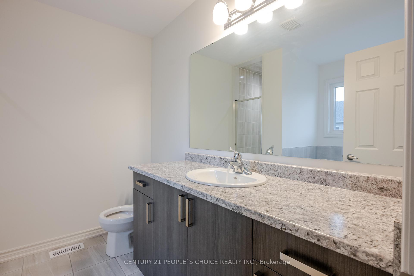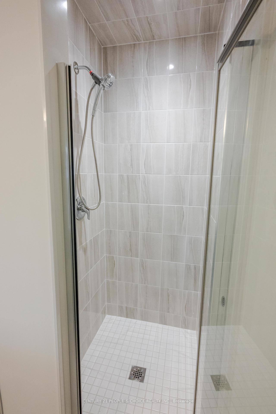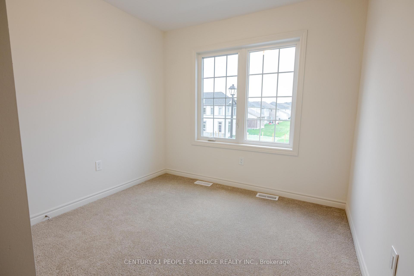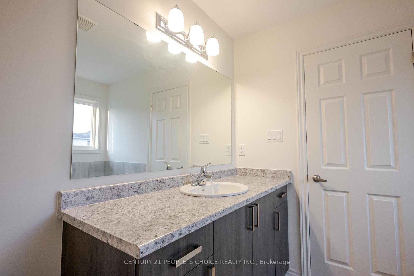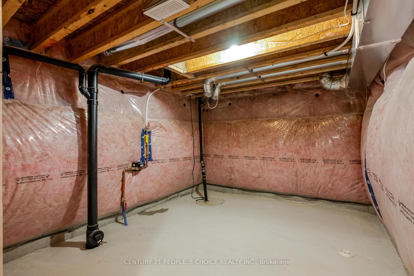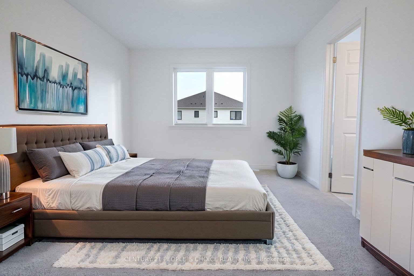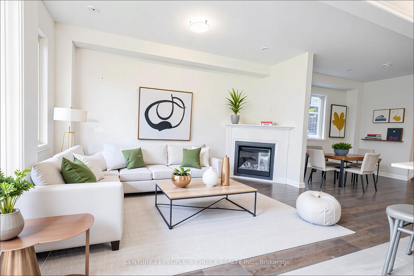$689,999
Available - For Sale
Listing ID: X12219288
240 Elliot Aven West , Centre Wellington, N1M 0J8, Wellington
| In Amicable neighborhood, a fantastic just 1 year new semi-detached is available for grab. 4 Bedroom and 3 washroom family house in newly built area of Fergus. Beautiful layout on main floor, open concept kitchen and a cozy fireplace in family room to keep your family warmth intact. Many upgrades which make this house outstanding and level up from others. Upgraded Hardwood on mail floor, taller 8" backyard door for uninterrupted sun-lights, Quartz Countertop & LED Lights in kitchen, 2nd walk-in closet in Master BR, 200 Amp Electric Panel, EV Charging cables & outlet up to garage and many more upgrades. Steps from New school in same neighborhood and less than 5 mins from Walmart, FreshCo, Hospital and all other amenities. |
| Price | $689,999 |
| Taxes: | $4031.18 |
| Assessment Year: | 2025 |
| Occupancy: | Vacant |
| Address: | 240 Elliot Aven West , Centre Wellington, N1M 0J8, Wellington |
| Directions/Cross Streets: | Elliot Ave W/ Rea Dr |
| Rooms: | 9 |
| Bedrooms: | 4 |
| Bedrooms +: | 0 |
| Family Room: | T |
| Basement: | Unfinished |
| Level/Floor | Room | Length(ft) | Width(ft) | Descriptions | |
| Room 1 | Main | Family Ro | 10.59 | 13.97 | Hardwood Floor, Large Window, Fireplace |
| Room 2 | Main | Kitchen | 9.18 | 12.27 | Centre Island, Pot Lights, Open Concept |
| Room 3 | Main | Dining Ro | 9.97 | 10.99 | Hardwood Floor, Open Concept, Large Window |
| Room 4 | Main | Breakfast | 9.18 | 10.99 | Open Concept, Overlooks Backyard |
| Room 5 | Second | Bedroom | 10.99 | 14.07 | 4 Pc Ensuite, Large Window, Walk-In Closet(s) |
| Room 6 | Second | Bedroom 2 | 10.17 | 9.97 | Closet, Window, Broadloom |
| Room 7 | Second | Bedroom 3 | 9.18 | 8.4 | Closet, Window, Broadloom |
| Room 8 | Second | Bedroom 4 | 10.27 | 8.99 | Closet, Window, Broadloom |
| Washroom Type | No. of Pieces | Level |
| Washroom Type 1 | 4 | Second |
| Washroom Type 2 | 4 | Second |
| Washroom Type 3 | 2 | Main |
| Washroom Type 4 | 0 | |
| Washroom Type 5 | 0 | |
| Washroom Type 6 | 4 | Second |
| Washroom Type 7 | 4 | Second |
| Washroom Type 8 | 2 | Main |
| Washroom Type 9 | 0 | |
| Washroom Type 10 | 0 | |
| Washroom Type 11 | 4 | Second |
| Washroom Type 12 | 4 | Second |
| Washroom Type 13 | 2 | Main |
| Washroom Type 14 | 0 | |
| Washroom Type 15 | 0 | |
| Washroom Type 16 | 4 | Second |
| Washroom Type 17 | 4 | Second |
| Washroom Type 18 | 2 | Main |
| Washroom Type 19 | 0 | |
| Washroom Type 20 | 0 | |
| Washroom Type 21 | 4 | Second |
| Washroom Type 22 | 4 | Second |
| Washroom Type 23 | 2 | Main |
| Washroom Type 24 | 0 | |
| Washroom Type 25 | 0 |
| Total Area: | 0.00 |
| Approximatly Age: | 0-5 |
| Property Type: | Semi-Detached |
| Style: | 2-Storey |
| Exterior: | Brick |
| Garage Type: | Attached |
| Drive Parking Spaces: | 1 |
| Pool: | None |
| Approximatly Age: | 0-5 |
| Approximatly Square Footage: | 1500-2000 |
| CAC Included: | N |
| Water Included: | N |
| Cabel TV Included: | N |
| Common Elements Included: | N |
| Heat Included: | N |
| Parking Included: | N |
| Condo Tax Included: | N |
| Building Insurance Included: | N |
| Fireplace/Stove: | Y |
| Heat Type: | Forced Air |
| Central Air Conditioning: | None |
| Central Vac: | N |
| Laundry Level: | Syste |
| Ensuite Laundry: | F |
| Sewers: | Sewer |
| Utilities-Hydro: | Y |
$
%
Years
This calculator is for demonstration purposes only. Always consult a professional
financial advisor before making personal financial decisions.
| Although the information displayed is believed to be accurate, no warranties or representations are made of any kind. |
| CENTURY 21 PEOPLE`S CHOICE REALTY INC. |
|
|

Dhiren Shah
Broker
Dir:
647-382-7474
Bus:
866-530-7737
| Book Showing | Email a Friend |
Jump To:
At a Glance:
| Type: | Freehold - Semi-Detached |
| Area: | Wellington |
| Municipality: | Centre Wellington |
| Neighbourhood: | Fergus |
| Style: | 2-Storey |
| Approximate Age: | 0-5 |
| Tax: | $4,031.18 |
| Beds: | 4 |
| Baths: | 3 |
| Fireplace: | Y |
| Pool: | None |
Locatin Map:
Payment Calculator:

