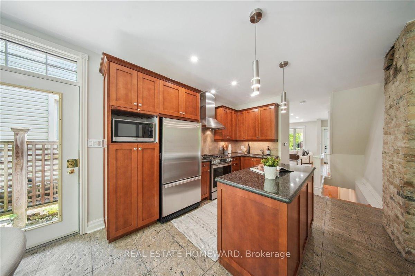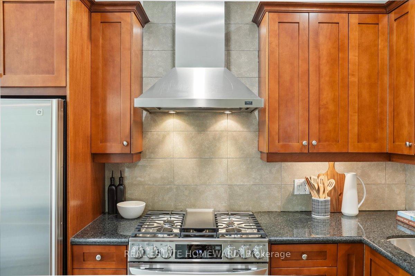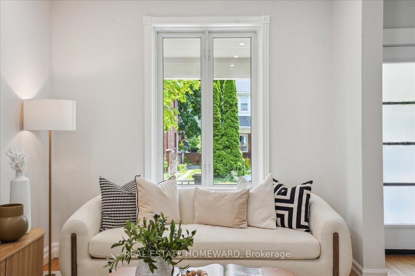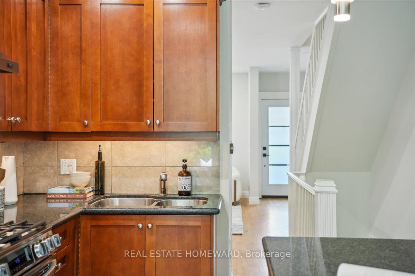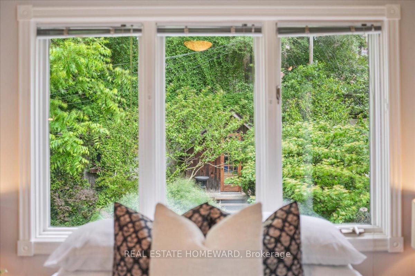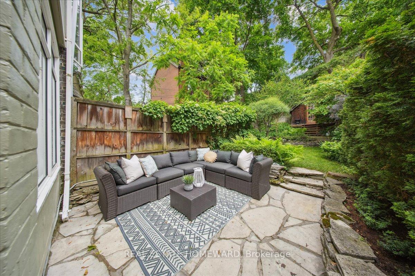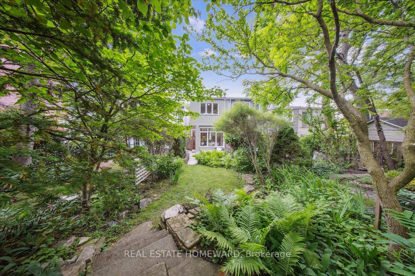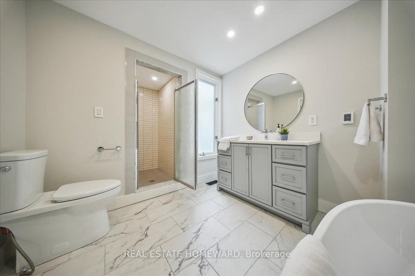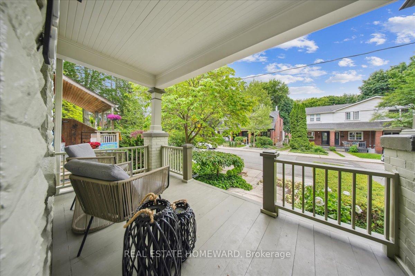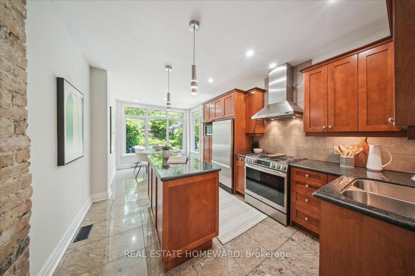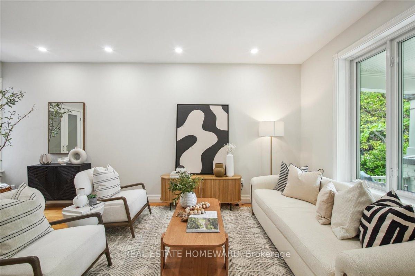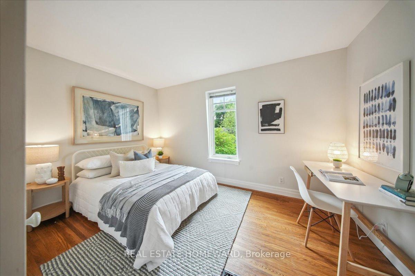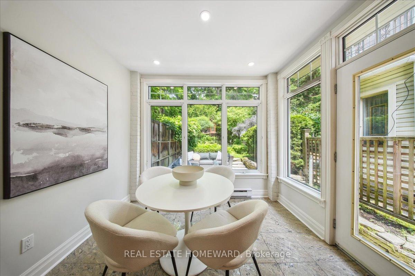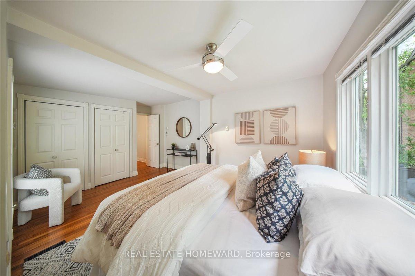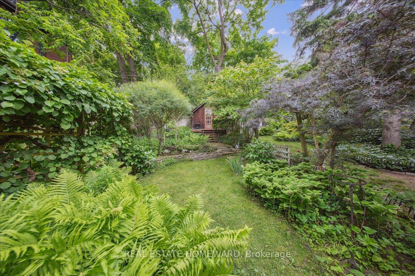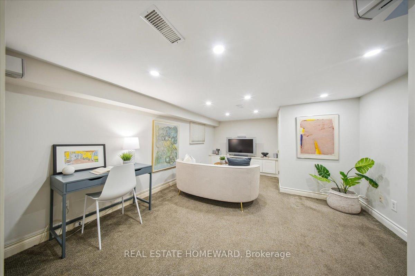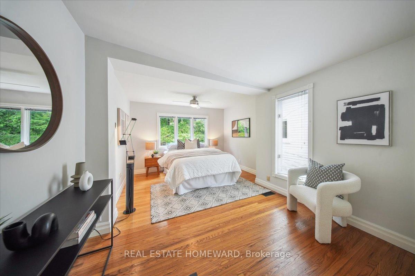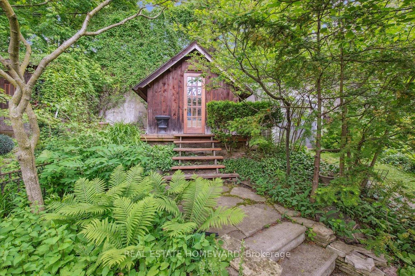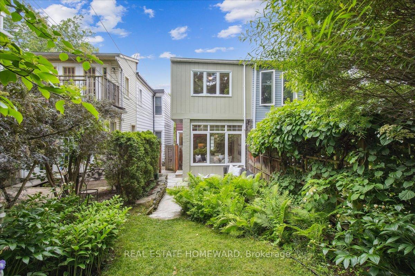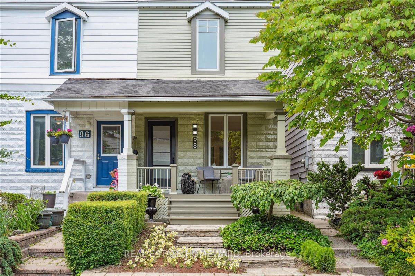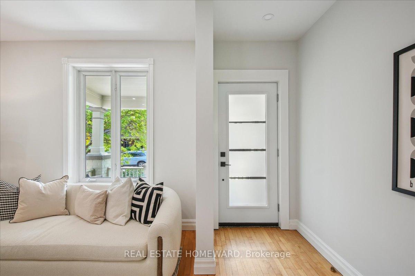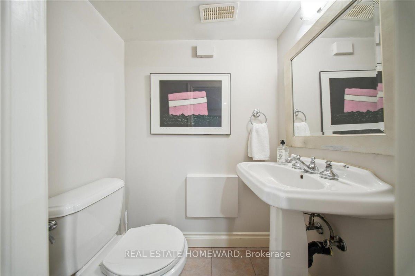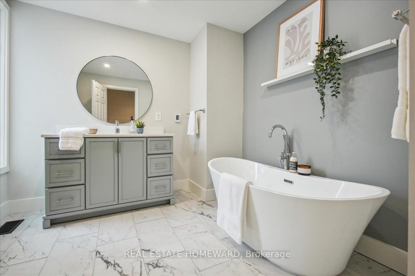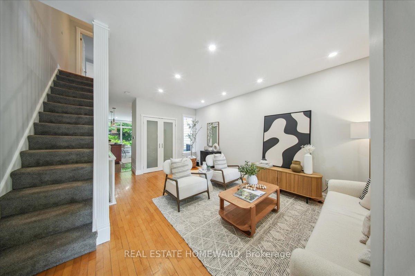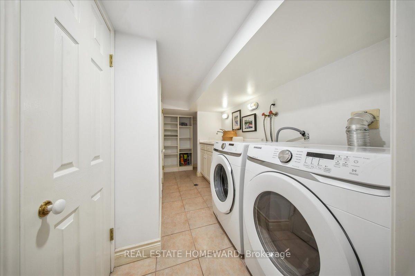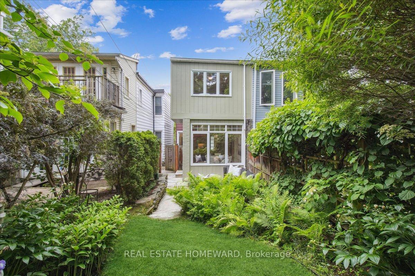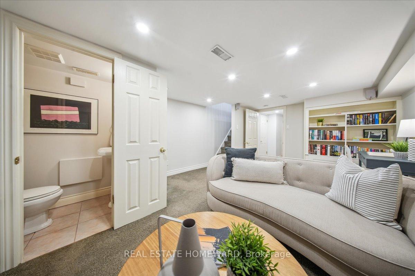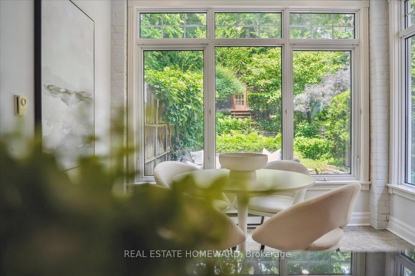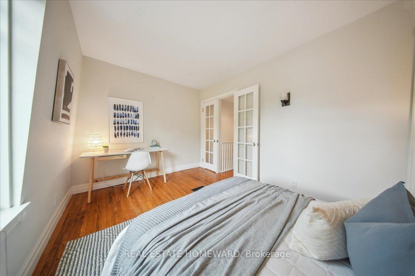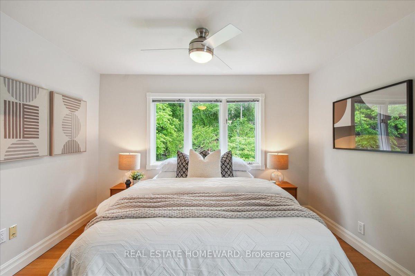$1,395,000
Available - For Sale
Listing ID: E12215949
98 Sparkhall Aven , Toronto, M4K 1G8, Toronto
| This is it! The home you've been looking for...98 Sparkhall...in one of Toronto's most desirable neighbourhoods, North Riverdale. Your neighbours are friendly and welcoming to all. Your future home is cozy, stylish and full of light, enhanced by the main floor tall ceilings and windows. The kitchen is a cook's dream. The three lovely floors are perfect for living, working and entertaining. Outside, abundant flower gardens and a charming shed provide a pet and kid friendly environment along with patio dining for you, your family and friends. Easy street parking on a low traffic one-way segment of Sparkhall Avenue. |
| Price | $1,395,000 |
| Taxes: | $6280.00 |
| Assessment Year: | 2024 |
| Occupancy: | Vacant |
| Address: | 98 Sparkhall Aven , Toronto, M4K 1G8, Toronto |
| Directions/Cross Streets: | Danforth & Broadview |
| Rooms: | 6 |
| Rooms +: | 2 |
| Bedrooms: | 2 |
| Bedrooms +: | 0 |
| Family Room: | F |
| Basement: | Finished |
| Level/Floor | Room | Length(ft) | Width(ft) | Descriptions | |
| Room 1 | Main | Living Ro | 18.17 | 9.68 | B/I Closet, Hardwood Floor |
| Room 2 | Main | Dining Ro | 8.33 | 9.74 | Overlooks Garden, Tile Floor |
| Room 3 | Main | Kitchen | 11.41 | 10.66 | Centre Island, B/I Dishwasher |
| Room 4 | Main | Foyer | 8.76 | 4 | Hardwood Floor |
| Room 5 | Second | Primary B | 18.47 | 11.51 | Overlooks Garden, Double Closet |
| Room 6 | Second | Bedroom 2 | 9.32 | 13.58 | South View, Closet |
| Room 7 | Basement | Recreatio | 17.32 | 12.23 | Broadloom, B/I Bookcase, 2 Pc Bath |
| Room 8 | Basement | Laundry | 13.58 | 5.15 | Tile Floor, Laundry Sink, B/I Shelves |
| Washroom Type | No. of Pieces | Level |
| Washroom Type 1 | 4 | Second |
| Washroom Type 2 | 2 | Basement |
| Washroom Type 3 | 0 | |
| Washroom Type 4 | 0 | |
| Washroom Type 5 | 0 | |
| Washroom Type 6 | 4 | Second |
| Washroom Type 7 | 2 | Basement |
| Washroom Type 8 | 0 | |
| Washroom Type 9 | 0 | |
| Washroom Type 10 | 0 |
| Total Area: | 0.00 |
| Approximatly Age: | 100+ |
| Property Type: | Semi-Detached |
| Style: | 2-Storey |
| Exterior: | Concrete Block, Aluminum Siding |
| Garage Type: | None |
| Drive Parking Spaces: | 0 |
| Pool: | None |
| Approximatly Age: | 100+ |
| Approximatly Square Footage: | 1100-1500 |
| CAC Included: | N |
| Water Included: | N |
| Cabel TV Included: | N |
| Common Elements Included: | N |
| Heat Included: | N |
| Parking Included: | N |
| Condo Tax Included: | N |
| Building Insurance Included: | N |
| Fireplace/Stove: | N |
| Heat Type: | Forced Air |
| Central Air Conditioning: | Central Air |
| Central Vac: | N |
| Laundry Level: | Syste |
| Ensuite Laundry: | F |
| Sewers: | Sewer |
| Utilities-Hydro: | Y |
$
%
Years
This calculator is for demonstration purposes only. Always consult a professional
financial advisor before making personal financial decisions.
| Although the information displayed is believed to be accurate, no warranties or representations are made of any kind. |
| REAL ESTATE HOMEWARD |
|
|

Dhiren Shah
Broker
Dir:
647-382-7474
Bus:
866-530-7737
| Virtual Tour | Book Showing | Email a Friend |
Jump To:
At a Glance:
| Type: | Freehold - Semi-Detached |
| Area: | Toronto |
| Municipality: | Toronto E01 |
| Neighbourhood: | North Riverdale |
| Style: | 2-Storey |
| Approximate Age: | 100+ |
| Tax: | $6,280 |
| Beds: | 2 |
| Baths: | 2 |
| Fireplace: | N |
| Pool: | None |
Locatin Map:
Payment Calculator:

