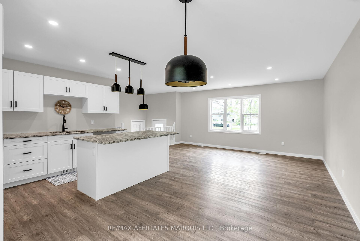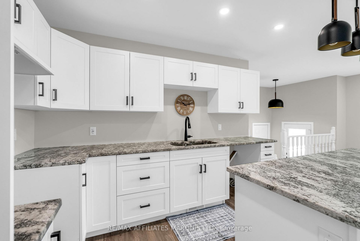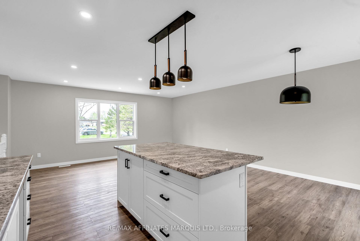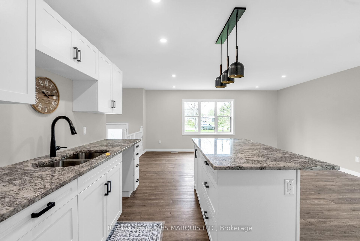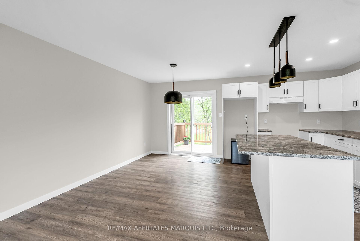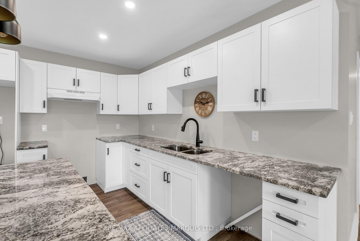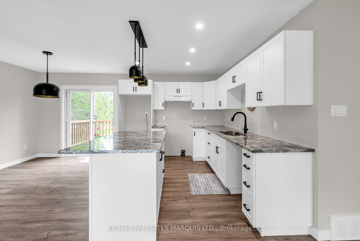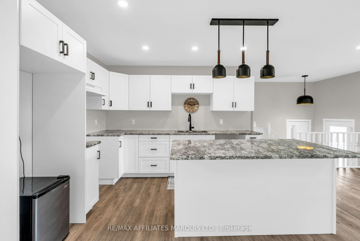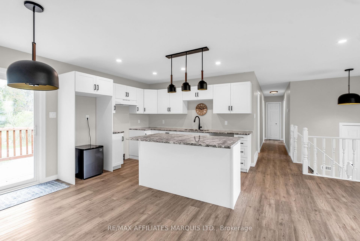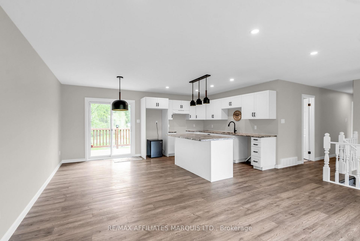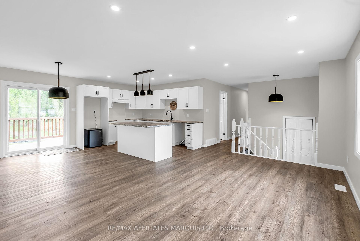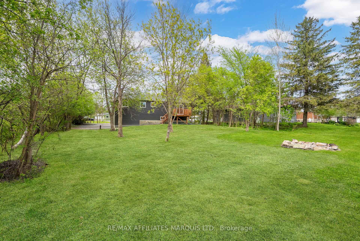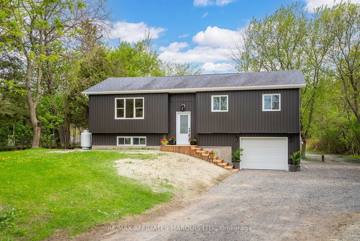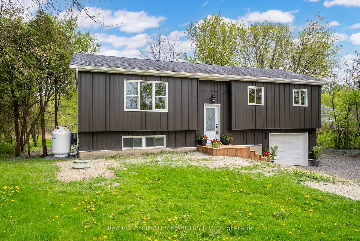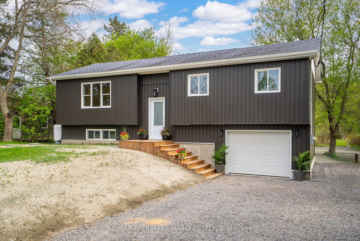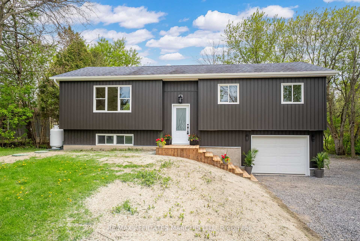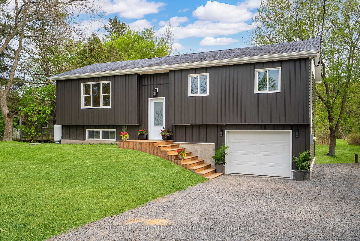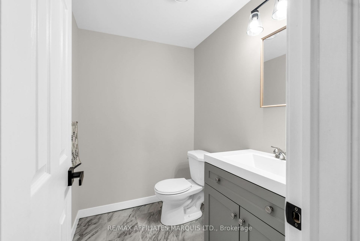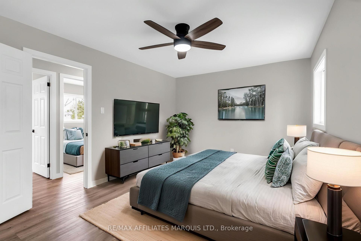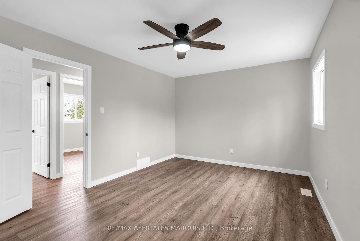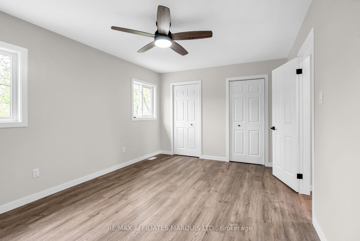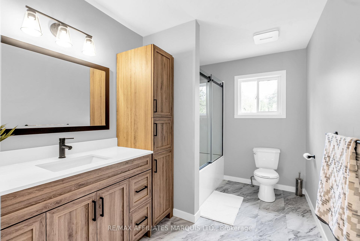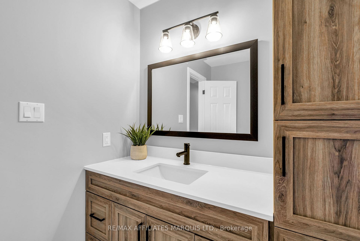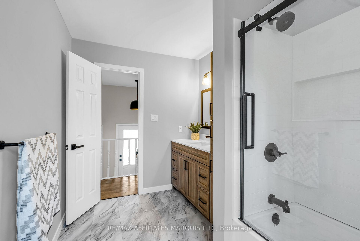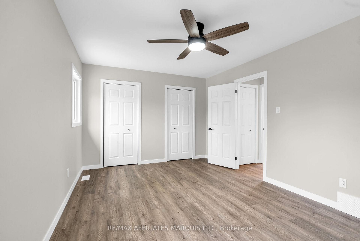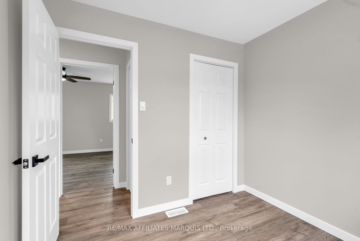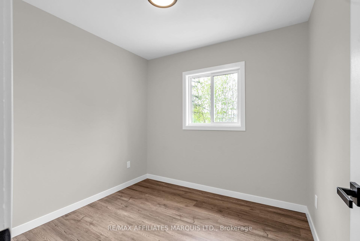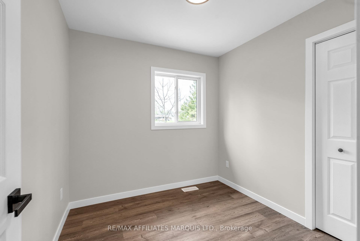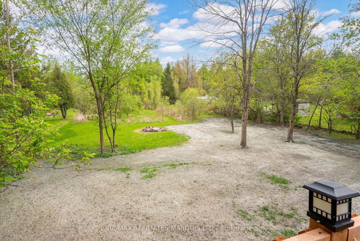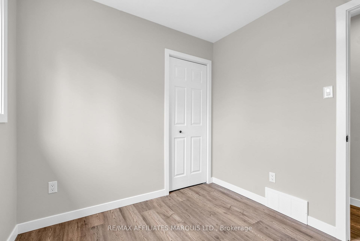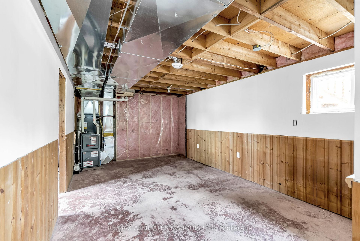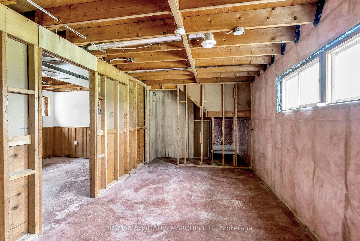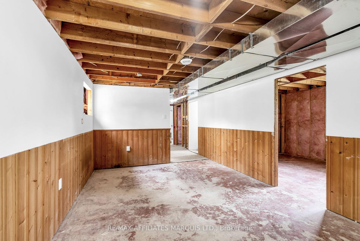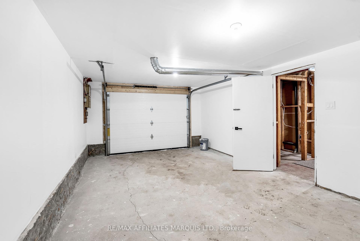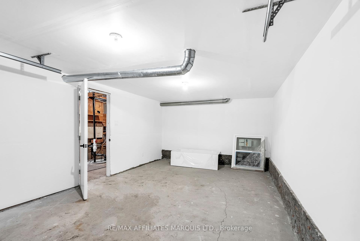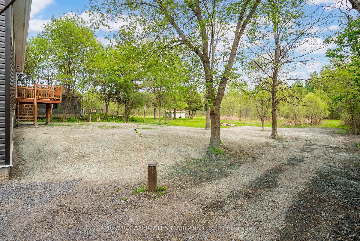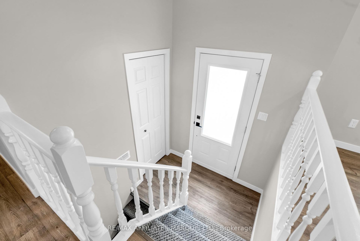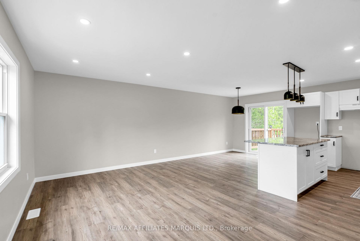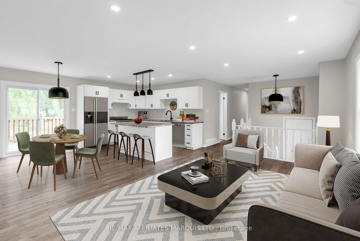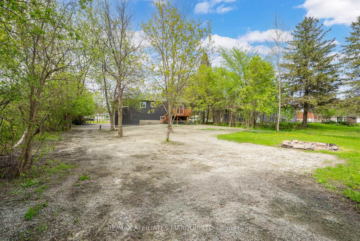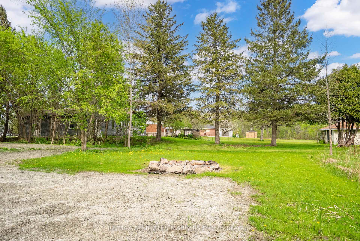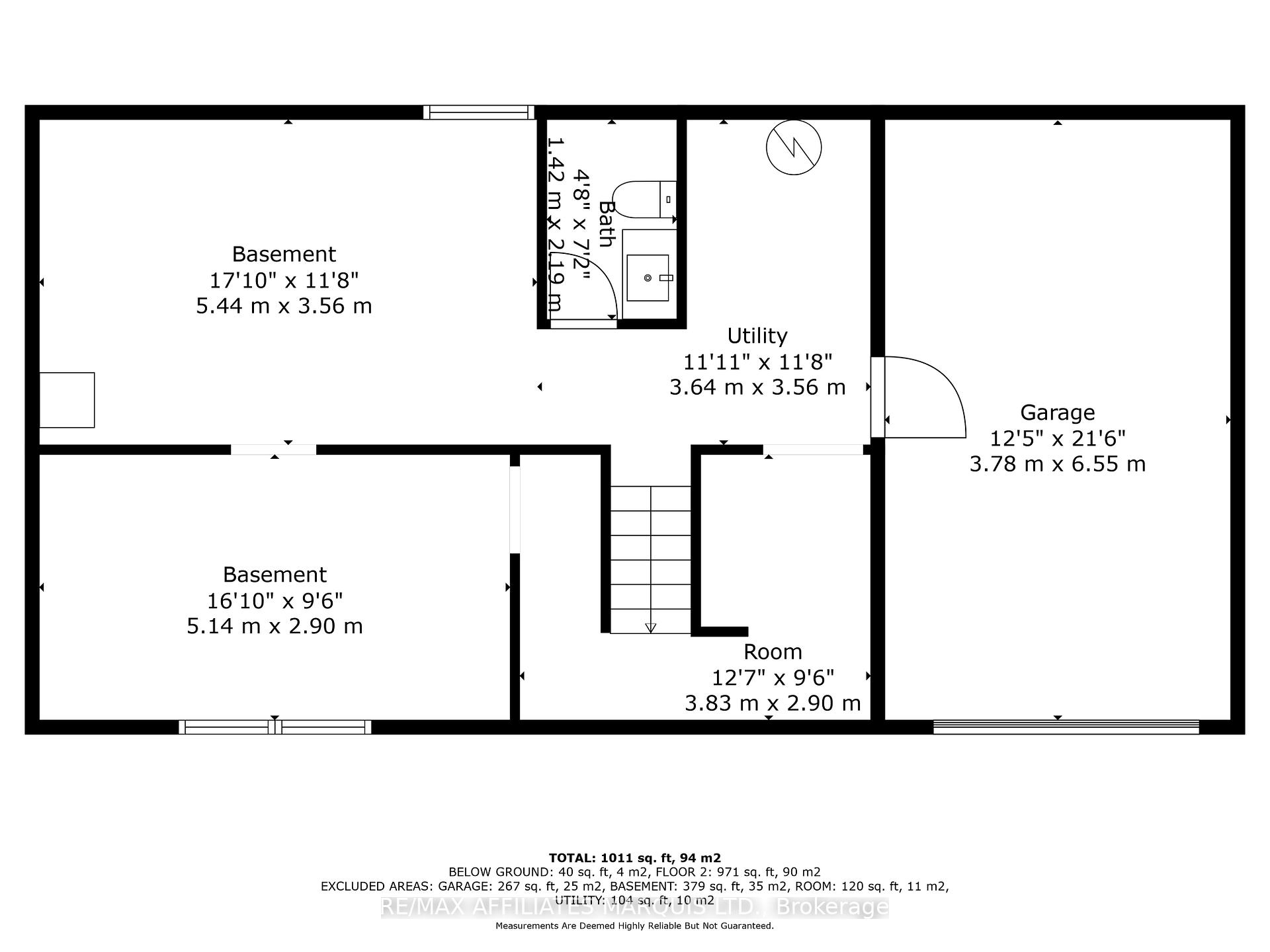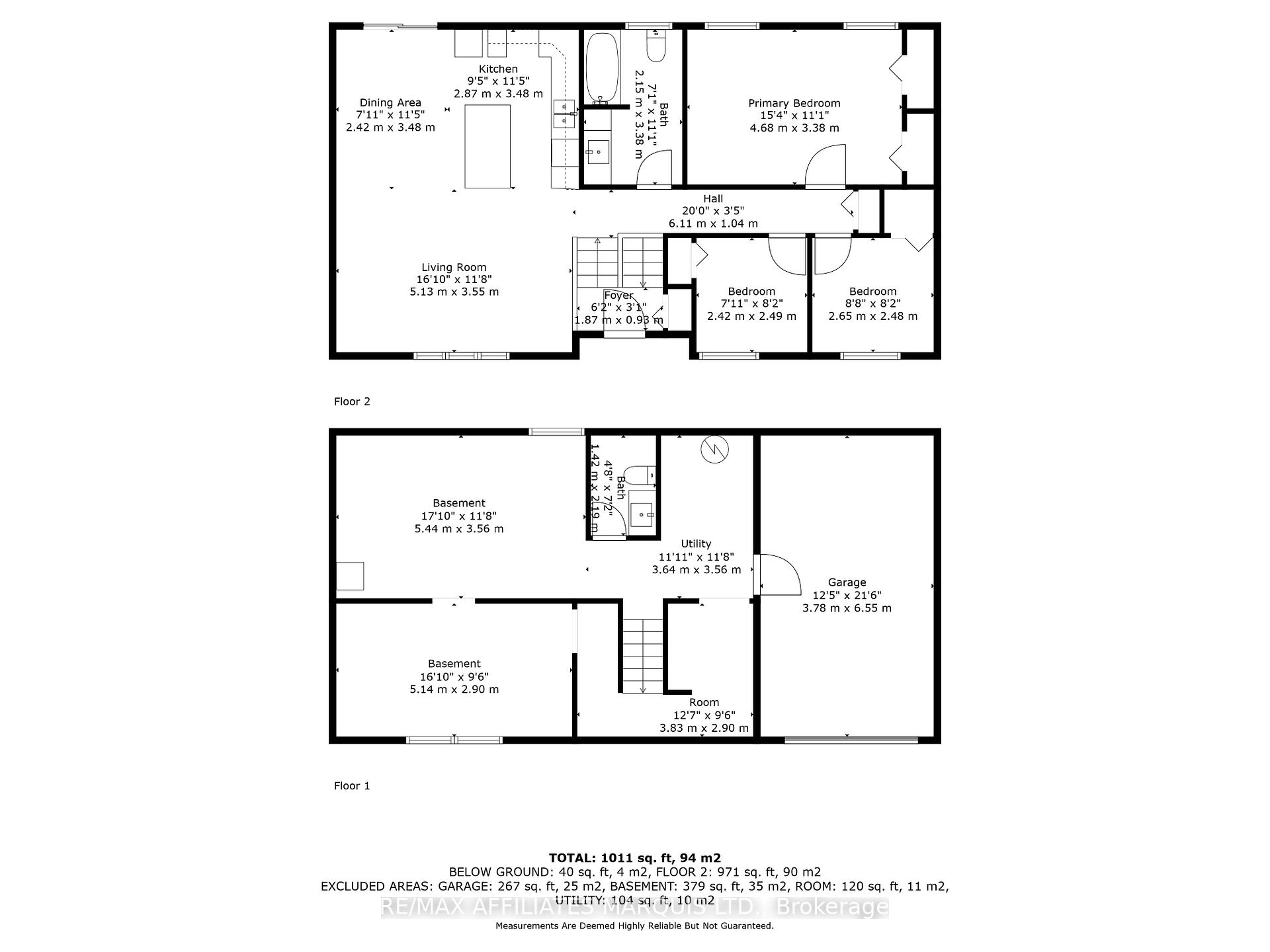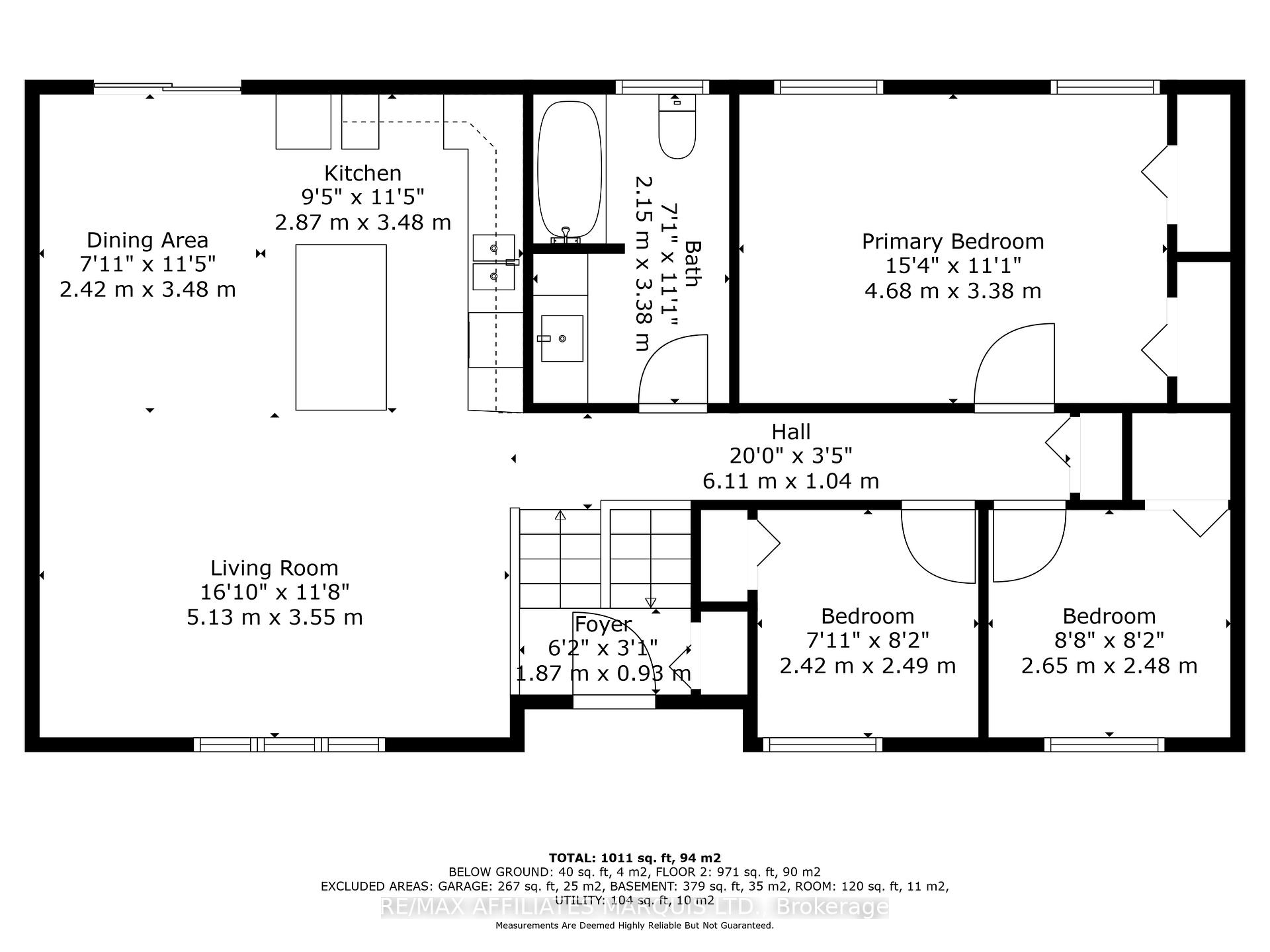$599,900
Available - For Sale
Listing ID: X12155631
18222 Patrick Stre , South Glengarry, K0C 2J0, Stormont, Dundas
| Located in the desirable Glen Dale subdivision, just minutes from Cornwall and close to a nearby park, this 3-bedroom, 1.5-bath split-level home offers comfort, space, and a variety of extensive updates throughout.The main level features updated luxury vinyl flooring and a bright, functional layout. The kitchen is finished with granite countertops, self closing drawers and recent improvements enhance the homes overall efficiency and appeal while leaving room for your personal touch.Downstairs, a brand-new half bath adds convenience, while the rest of the unfinished basement provides excellent potential for future living space, storage, or a home gym. The basement also includes direct access to the attached garage, an added bonus for practicality and everyday ease.Set on a spacious lot with a large backyard, and no rear neighbours. Some notable updates include new mechanicals such as a propane furnace and central A/C, windows and doors, upgraded insulation, plumbing, ductwork, foundation repairs and more. This move-in-ready home is perfect for families or those looking to grow into a home over time. Don't miss your chance to view this gem in one of the areas most welcoming neighbourhoods. 24 HOUR IRREVOCABLE FOR ALL OFFERS. Some photos have been virtually staged. |
| Price | $599,900 |
| Taxes: | $2542.00 |
| Assessment Year: | 2024 |
| Occupancy: | Vacant |
| Address: | 18222 Patrick Stre , South Glengarry, K0C 2J0, Stormont, Dundas |
| Directions/Cross Streets: | Glen Road/Poirier Ave |
| Rooms: | 4 |
| Bedrooms: | 3 |
| Bedrooms +: | 0 |
| Family Room: | T |
| Basement: | Partially Fi, Full |
| Level/Floor | Room | Length(ft) | Width(ft) | Descriptions | |
| Room 1 | Main | Living Ro | 16.83 | 11.64 | |
| Room 2 | Main | Dining Ro | 7.94 | 11.41 | |
| Room 3 | Main | Kitchen | 9.41 | 11.41 | |
| Room 4 | Main | Bathroom | 7.05 | 11.09 | 3 Pc Bath |
| Room 5 | Main | Primary B | 15.35 | 11.09 | |
| Room 6 | Main | Bedroom | 7.94 | 8.17 | |
| Room 7 | Main | Bedroom | 8.69 | 8.13 |
| Washroom Type | No. of Pieces | Level |
| Washroom Type 1 | 3 | |
| Washroom Type 2 | 2 | |
| Washroom Type 3 | 0 | |
| Washroom Type 4 | 0 | |
| Washroom Type 5 | 0 | |
| Washroom Type 6 | 3 | |
| Washroom Type 7 | 2 | |
| Washroom Type 8 | 0 | |
| Washroom Type 9 | 0 | |
| Washroom Type 10 | 0 |
| Total Area: | 0.00 |
| Property Type: | Detached |
| Style: | Bungalow-Raised |
| Exterior: | Vinyl Siding |
| Garage Type: | Attached |
| Drive Parking Spaces: | 8 |
| Pool: | None |
| Approximatly Square Footage: | 700-1100 |
| CAC Included: | N |
| Water Included: | N |
| Cabel TV Included: | N |
| Common Elements Included: | N |
| Heat Included: | N |
| Parking Included: | N |
| Condo Tax Included: | N |
| Building Insurance Included: | N |
| Fireplace/Stove: | N |
| Heat Type: | Forced Air |
| Central Air Conditioning: | Central Air |
| Central Vac: | N |
| Laundry Level: | Syste |
| Ensuite Laundry: | F |
| Sewers: | Septic |
$
%
Years
This calculator is for demonstration purposes only. Always consult a professional
financial advisor before making personal financial decisions.
| Although the information displayed is believed to be accurate, no warranties or representations are made of any kind. |
| RE/MAX AFFILIATES MARQUIS LTD. |
|
|

Dhiren Shah
Broker
Dir:
647-382-7474
Bus:
866-530-7737
| Virtual Tour | Book Showing | Email a Friend |
Jump To:
At a Glance:
| Type: | Freehold - Detached |
| Area: | Stormont, Dundas and Glengarry |
| Municipality: | South Glengarry |
| Neighbourhood: | 723 - South Glengarry (Charlottenburgh) Twp |
| Style: | Bungalow-Raised |
| Tax: | $2,542 |
| Beds: | 3 |
| Baths: | 2 |
| Fireplace: | N |
| Pool: | None |
Locatin Map:
Payment Calculator:

