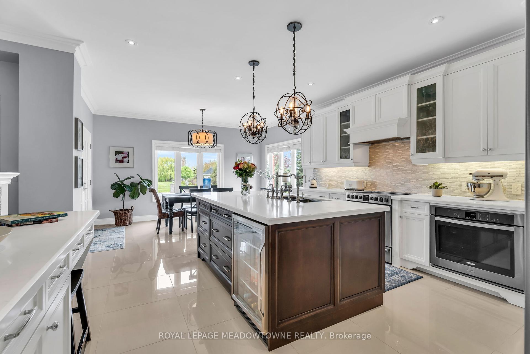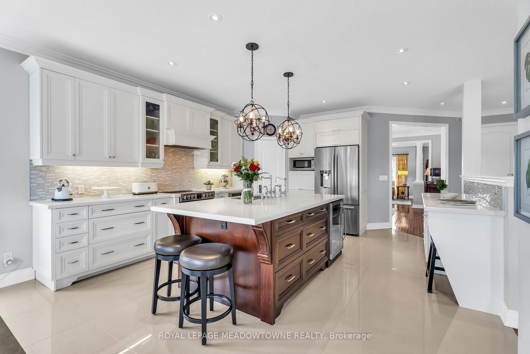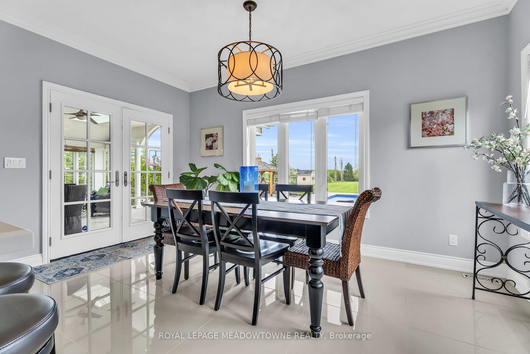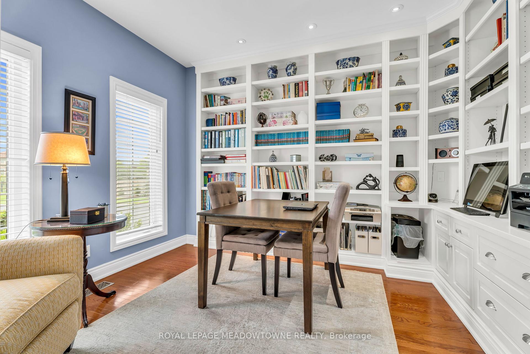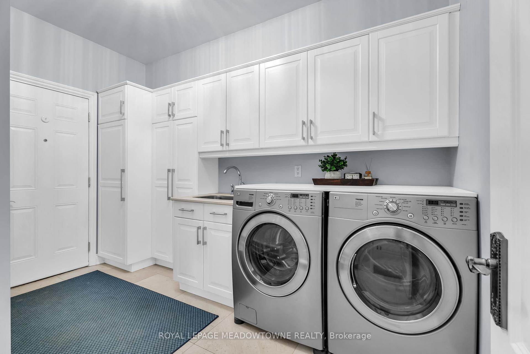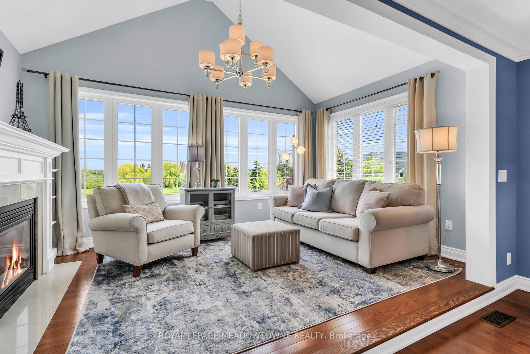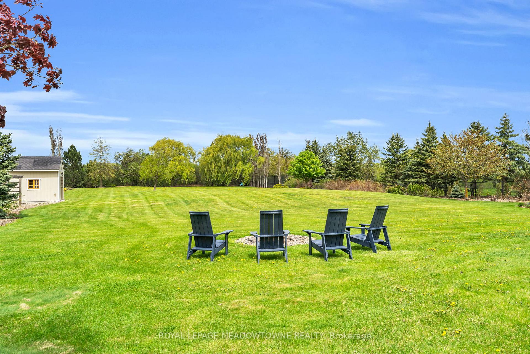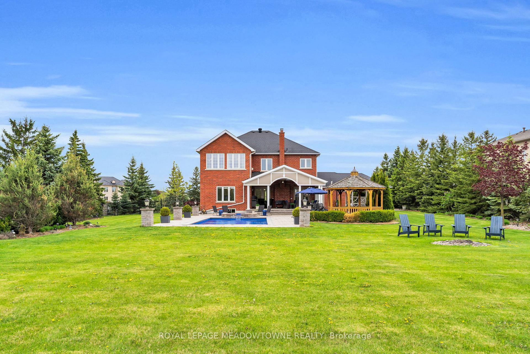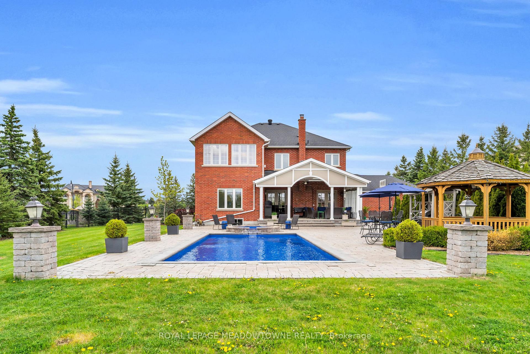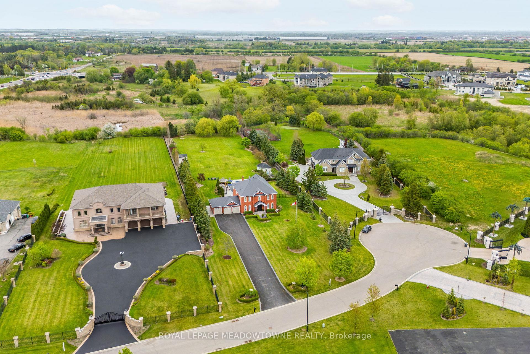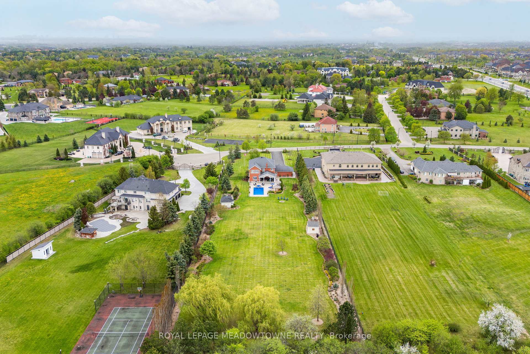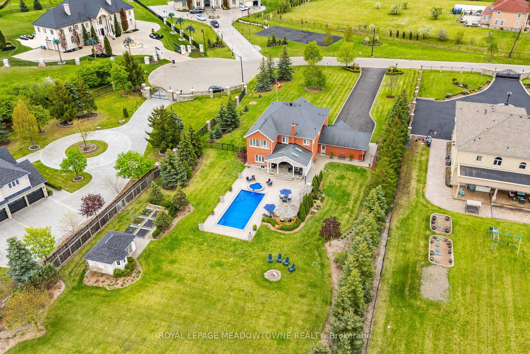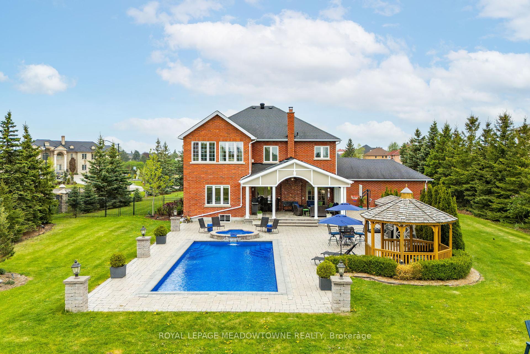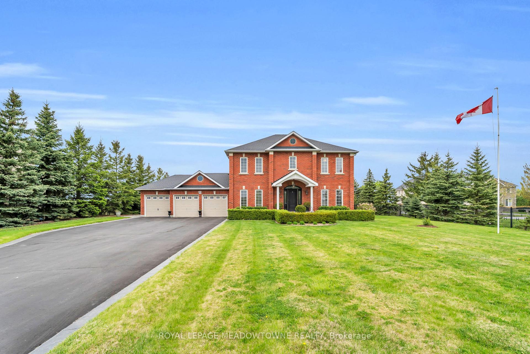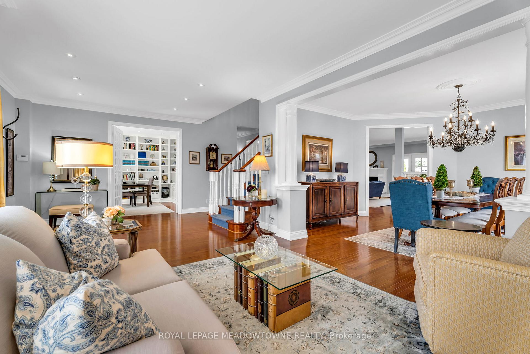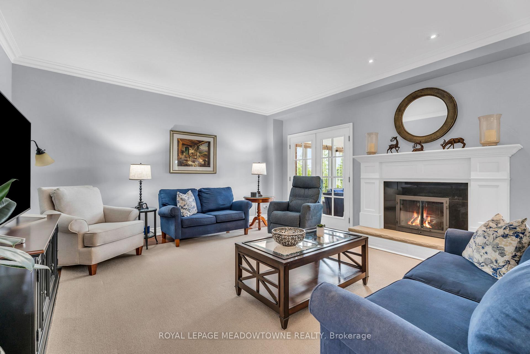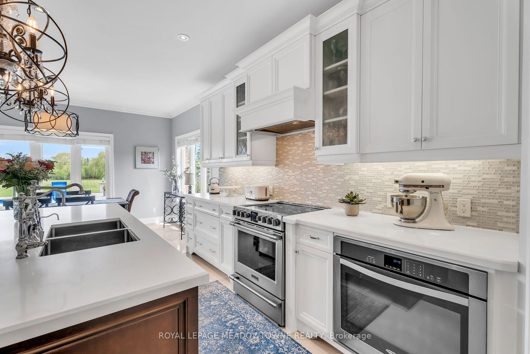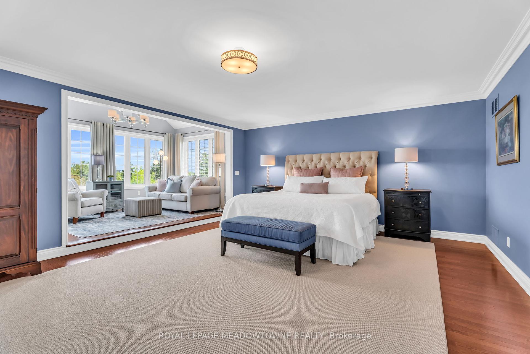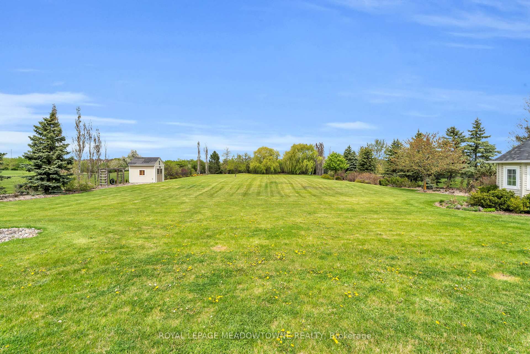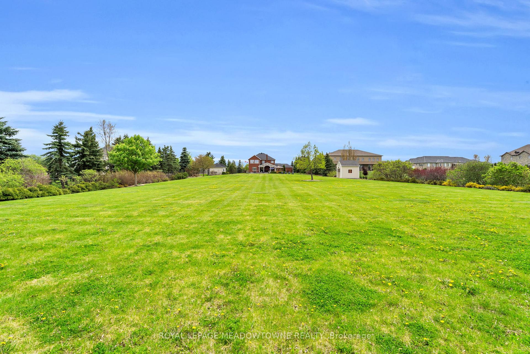$3,475,000
Available - For Sale
Listing ID: W12155284
12 Everglade Driv , Brampton, L6P 0R2, Peel
| Summer sorted! Imagine private swimming lessons right in your own backyard, saving you trips to crowded public pools. This exceptional home sits on an approx. 2-acre ravine lot on a quiet cul-de-sac, nestled in the sought-after Castlemore Estates in Toronto Gore Rural Estates recently ranked a top 3 place to buy in the GTA. The fully fenced yard, complete with a saltwater pool and hot tub, is perfect for family fun and ideal for hosting unforgettable gatherings. Plus, you'll enjoy the utmost privacy this stunning ravine setting provides. Inside, sunlight fills this family-friendly home. The main floor features a private office, cozy living room with a gas fireplace, and an elegant dining room. The chef-inspired kitchen boasts quartz countertops, a large center island, dual ovens, a walk-in pantry, and a study nook. The family room opens to a covered outdoor patio with skylights, great for year-round enjoyment. A mudroom with laundry, garage access, and a stylish powder room complete the main level. Upstairs, the luxurious primary suite offers a walk-in closet, stunning sunroom with vaulted ceilings and a gas fireplace, and a 5-piece ensuite. Three more spacious bedrooms each have walk-in closets, with two full baths, including a Jack and Jill layout. The full, unfinished basement is ready for your dream design. This home offers luxury, privacy, and convenience. Don't miss this opportunity schedule your private showing today! |
| Price | $3,475,000 |
| Taxes: | $14953.56 |
| Assessment Year: | 2025 |
| Occupancy: | Owner |
| Address: | 12 Everglade Driv , Brampton, L6P 0R2, Peel |
| Acreage: | .50-1.99 |
| Directions/Cross Streets: | Country Side Drive and Everglade |
| Rooms: | 16 |
| Rooms +: | 1 |
| Bedrooms: | 4 |
| Bedrooms +: | 0 |
| Family Room: | T |
| Basement: | Full, Unfinished |
| Level/Floor | Room | Length(ft) | Width(ft) | Descriptions | |
| Room 1 | Main | Foyer | 15.61 | 12.3 | |
| Room 2 | Main | Living Ro | 12.4 | 12.89 | Hardwood Floor, Fireplace, Crown Moulding |
| Room 3 | Main | Dining Ro | 12.4 | 14.96 | Hardwood Floor, Picture Window, Crown Moulding |
| Room 4 | Main | Kitchen | 16.04 | 19.32 | Quartz Counter, Ceramic Backsplash, Crown Moulding |
| Room 5 | Main | Breakfast | 16.04 | 9.74 | Window, Crown Moulding, W/O To Garden |
| Room 6 | Main | Pantry | 4.07 | 3.38 | |
| Room 7 | Main | Family Ro | 21.65 | 19.78 | Fireplace, Crown Moulding, Hardwood Floor |
| Room 8 | Main | Laundry | 12.5 | 7.12 | Laundry Sink, B/I Shelves |
| Room 9 | Main | Bathroom | 5.58 | 5.74 | Granite Counters, Crown Moulding |
| Room 10 | Main | Office | 12.46 | 12.3 | B/I Shelves, Pot Lights, Crown Moulding |
| Room 11 | Second | Sunroom | 16.04 | 9.87 | Gas Fireplace, Vaulted Ceiling(s), Hardwood Floor |
| Room 12 | Second | Primary B | 25.29 | 15.61 | Hardwood Floor, Walk-In Closet(s), Double Doors |
| Room 13 | Second | Bathroom | 12.07 | 9.35 | Granite Counters, Pot Lights, B/I Shelves |
| Room 14 | Second | Bedroom | 12.07 | 14.83 | Walk-In Closet(s), Window |
| Room 15 | Second | Bathroom | 12.07 | 4.92 | 4 Pc Bath, Granite Counters, Ceramic Floor |
| Washroom Type | No. of Pieces | Level |
| Washroom Type 1 | 2 | Main |
| Washroom Type 2 | 5 | Second |
| Washroom Type 3 | 4 | Second |
| Washroom Type 4 | 4 | Second |
| Washroom Type 5 | 0 | |
| Washroom Type 6 | 2 | Main |
| Washroom Type 7 | 5 | Second |
| Washroom Type 8 | 4 | Second |
| Washroom Type 9 | 4 | Second |
| Washroom Type 10 | 0 | |
| Washroom Type 11 | 2 | Main |
| Washroom Type 12 | 5 | Second |
| Washroom Type 13 | 4 | Second |
| Washroom Type 14 | 4 | Second |
| Washroom Type 15 | 0 |
| Total Area: | 0.00 |
| Approximatly Age: | 16-30 |
| Property Type: | Detached |
| Style: | 2-Storey |
| Exterior: | Brick |
| Garage Type: | Attached |
| (Parking/)Drive: | Private |
| Drive Parking Spaces: | 22 |
| Park #1 | |
| Parking Type: | Private |
| Park #2 | |
| Parking Type: | Private |
| Pool: | Inground |
| Other Structures: | Shed, Gazebo, |
| Approximatly Age: | 16-30 |
| Approximatly Square Footage: | 3500-5000 |
| Property Features: | Cul de Sac/D, Fenced Yard |
| CAC Included: | N |
| Water Included: | N |
| Cabel TV Included: | N |
| Common Elements Included: | N |
| Heat Included: | N |
| Parking Included: | N |
| Condo Tax Included: | N |
| Building Insurance Included: | N |
| Fireplace/Stove: | Y |
| Heat Type: | Forced Air |
| Central Air Conditioning: | Central Air |
| Central Vac: | N |
| Laundry Level: | Syste |
| Ensuite Laundry: | F |
| Sewers: | Septic |
$
%
Years
This calculator is for demonstration purposes only. Always consult a professional
financial advisor before making personal financial decisions.
| Although the information displayed is believed to be accurate, no warranties or representations are made of any kind. |
| ROYAL LEPAGE MEADOWTOWNE REALTY |
|
|

Dhiren Shah
Broker
Dir:
647-382-7474
Bus:
866-530-7737
| Virtual Tour | Book Showing | Email a Friend |
Jump To:
At a Glance:
| Type: | Freehold - Detached |
| Area: | Peel |
| Municipality: | Brampton |
| Neighbourhood: | Toronto Gore Rural Estate |
| Style: | 2-Storey |
| Approximate Age: | 16-30 |
| Tax: | $14,953.56 |
| Beds: | 4 |
| Baths: | 4 |
| Fireplace: | Y |
| Pool: | Inground |
Locatin Map:
Payment Calculator:

