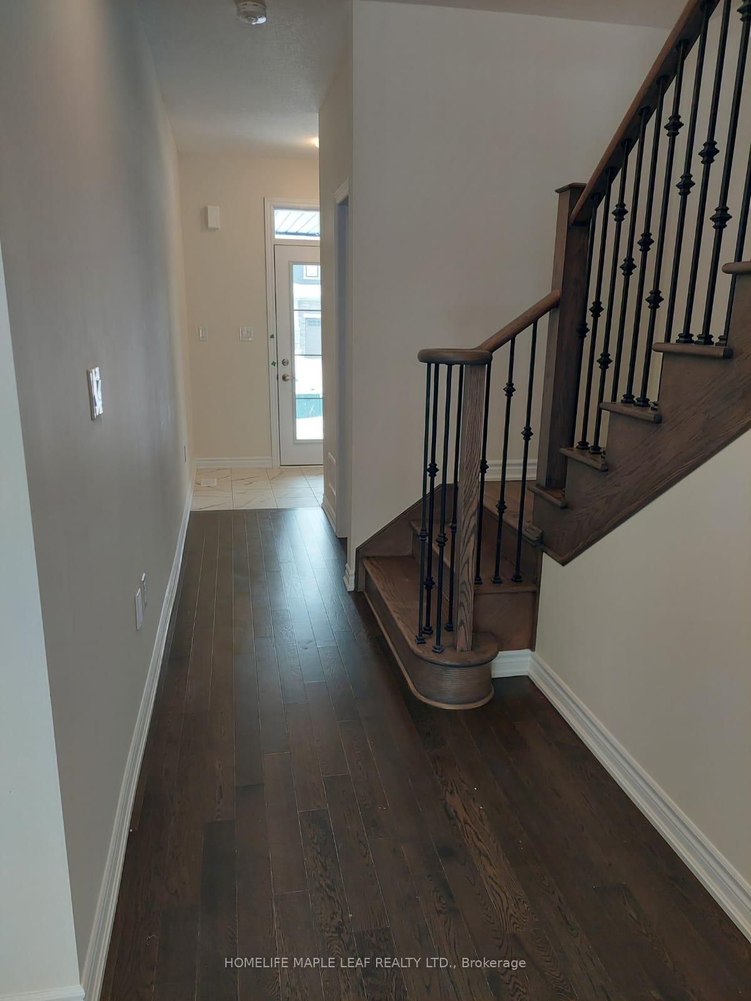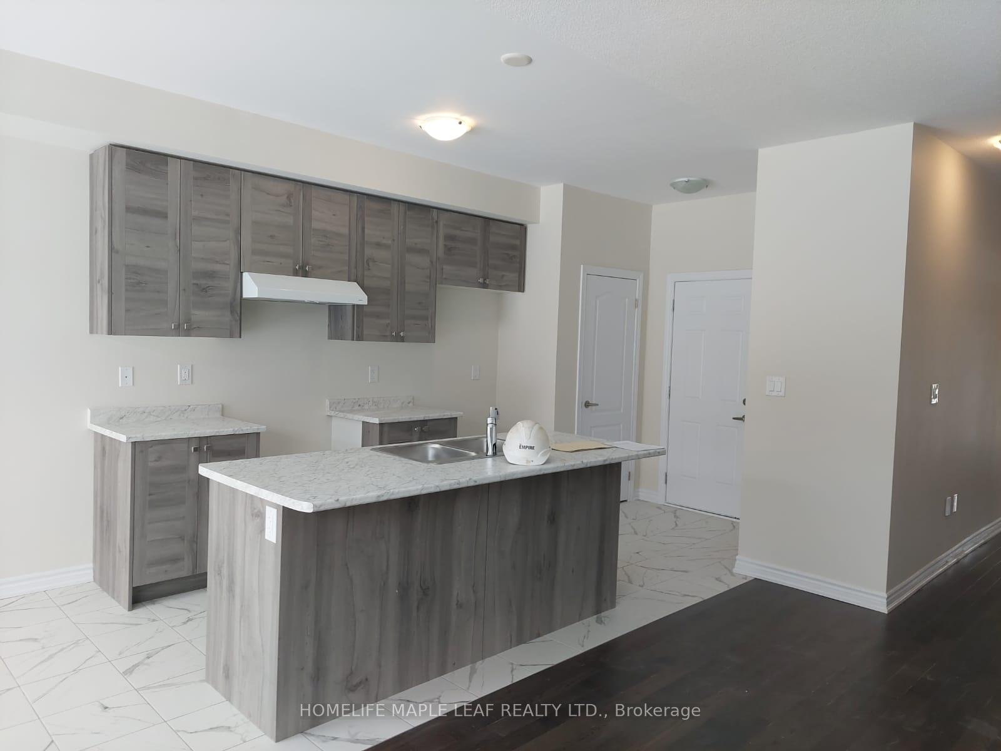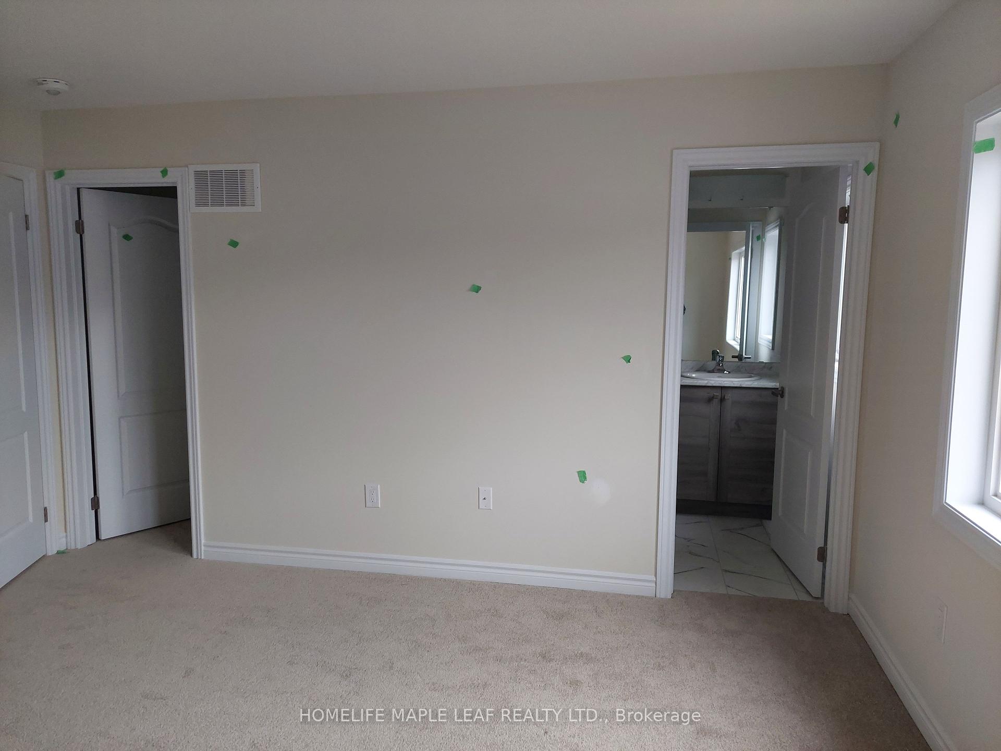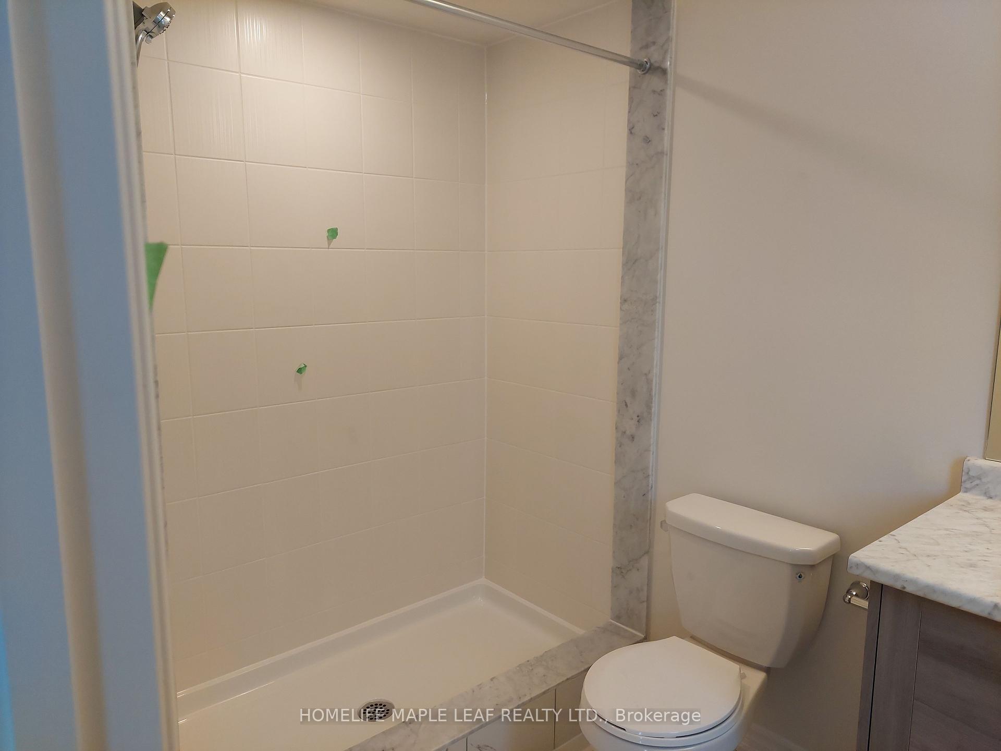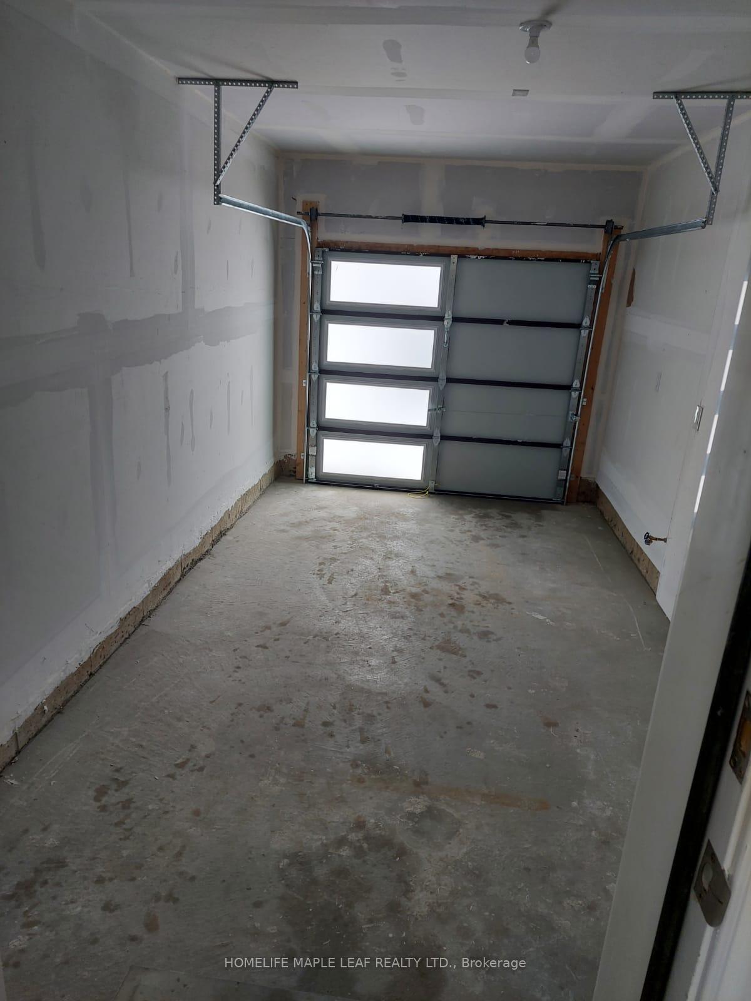$2,400
Available - For Rent
Listing ID: X12154022
52 Concord Driv , Thorold, L2V 0K9, Niagara
| One Year Old Freehold Townhome With Lots Of upgrades in a new Calderwood Community, spacious, stunning 3 bedroom, 2.5 bathroom available from july 1st. Very close to Brock University, Niagara College, QEW Highway and Niagara Falls. 20 Minutes drive from Nagara Falls at Clifton Hills. OPen concept main floor have a bright Kitchen with big windows, living, eating area (Dining Room) and cozy fireplace with colour changing crystals and powder room in it. Upstairs there are 3 bedrooms, 2 bathrooms and laundry. Primary bedroom has 3 piece ensuite bathroom and walk in closet. Other features include lots of pantry space in the kitchen and storage cabinets, new appliances, modern finishes and 2 car parking long driveway. |
| Price | $2,400 |
| Taxes: | $0.00 |
| Payment Frequency: | Monthly |
| Payment Method: | Other |
| Occupancy: | Tenant |
| Address: | 52 Concord Driv , Thorold, L2V 0K9, Niagara |
| Acreage: | < .50 |
| Directions/Cross Streets: | Lundy's Ln and Davis Road |
| Rooms: | 8 |
| Bedrooms: | 3 |
| Bedrooms +: | 0 |
| Family Room: | F |
| Basement: | Full, Unfinished |
| Furnished: | Unfu |
| Level/Floor | Room | Length(ft) | Width(ft) | Descriptions | |
| Room 1 | Main | Kitchen | Ceramic Floor | ||
| Room 2 | Main | Dining Ro | Laminate, Combined w/Living | ||
| Room 3 | Main | Living Ro | Laminate, Combined w/Dining | ||
| Room 4 | Second | Primary B | Broadloom, 3 Pc Ensuite | ||
| Room 5 | Second | Bedroom 2 | Broadloom | ||
| Room 6 | Second | Bedroom 3 | Broadloom | ||
| Room 7 | |||||
| Room 8 | |||||
| Room 9 | |||||
| Room 10 |
| Washroom Type | No. of Pieces | Level |
| Washroom Type 1 | 2 | Ground |
| Washroom Type 2 | 3 | Second |
| Washroom Type 3 | 0 | |
| Washroom Type 4 | 0 | |
| Washroom Type 5 | 0 | |
| Washroom Type 6 | 2 | Ground |
| Washroom Type 7 | 3 | Second |
| Washroom Type 8 | 0 | |
| Washroom Type 9 | 0 | |
| Washroom Type 10 | 0 | |
| Washroom Type 11 | 2 | Ground |
| Washroom Type 12 | 3 | Second |
| Washroom Type 13 | 0 | |
| Washroom Type 14 | 0 | |
| Washroom Type 15 | 0 | |
| Washroom Type 16 | 2 | Ground |
| Washroom Type 17 | 3 | Second |
| Washroom Type 18 | 0 | |
| Washroom Type 19 | 0 | |
| Washroom Type 20 | 0 |
| Total Area: | 0.00 |
| Approximatly Age: | 0-5 |
| Property Type: | Att/Row/Townhouse |
| Style: | 2-Storey |
| Exterior: | Brick, Vinyl Siding |
| Garage Type: | Built-In |
| (Parking/)Drive: | Mutual |
| Drive Parking Spaces: | 2 |
| Park #1 | |
| Parking Type: | Mutual |
| Park #2 | |
| Parking Type: | Mutual |
| Pool: | None |
| Private Entrance: | T |
| Laundry Access: | Ensuite |
| Approximatly Age: | 0-5 |
| Approximatly Square Footage: | 1100-1500 |
| Property Features: | Library, Park |
| CAC Included: | N |
| Water Included: | N |
| Cabel TV Included: | N |
| Common Elements Included: | N |
| Heat Included: | N |
| Parking Included: | N |
| Condo Tax Included: | N |
| Building Insurance Included: | N |
| Fireplace/Stove: | Y |
| Heat Type: | Forced Air |
| Central Air Conditioning: | Central Air |
| Central Vac: | N |
| Laundry Level: | Syste |
| Ensuite Laundry: | F |
| Elevator Lift: | False |
| Sewers: | Sewer |
| Although the information displayed is believed to be accurate, no warranties or representations are made of any kind. |
| HOMELIFE MAPLE LEAF REALTY LTD. |
|
|

Dhiren Shah
Broker
Dir:
647-382-7474
Bus:
866-530-7737
| Book Showing | Email a Friend |
Jump To:
At a Glance:
| Type: | Freehold - Att/Row/Townhouse |
| Area: | Niagara |
| Municipality: | Thorold |
| Neighbourhood: | 560 - Rolling Meadows |
| Style: | 2-Storey |
| Approximate Age: | 0-5 |
| Beds: | 3 |
| Baths: | 3 |
| Fireplace: | Y |
| Pool: | None |
Locatin Map:



