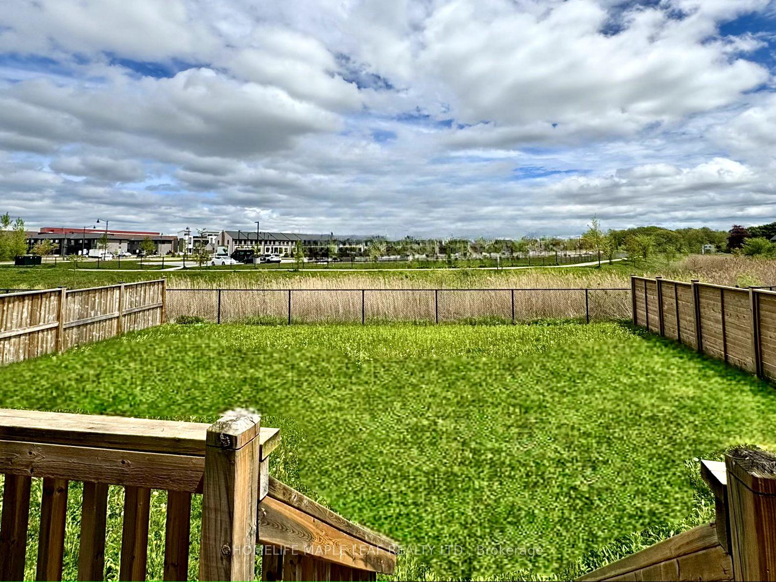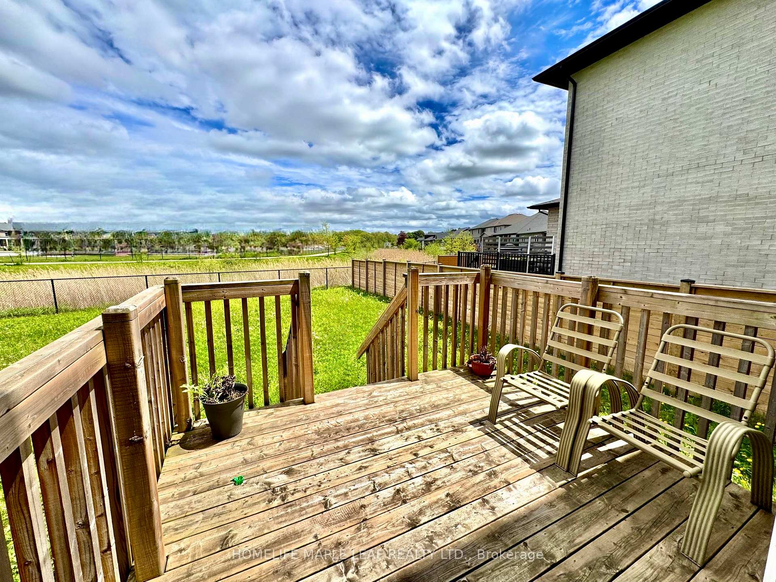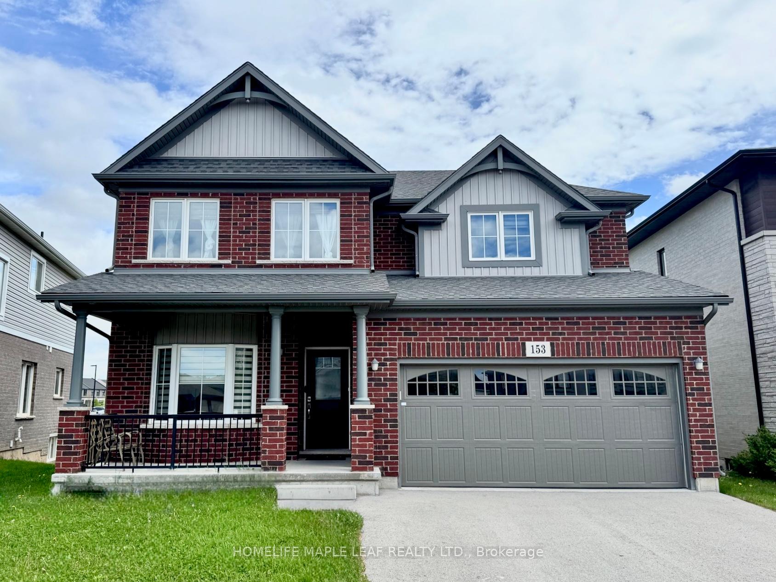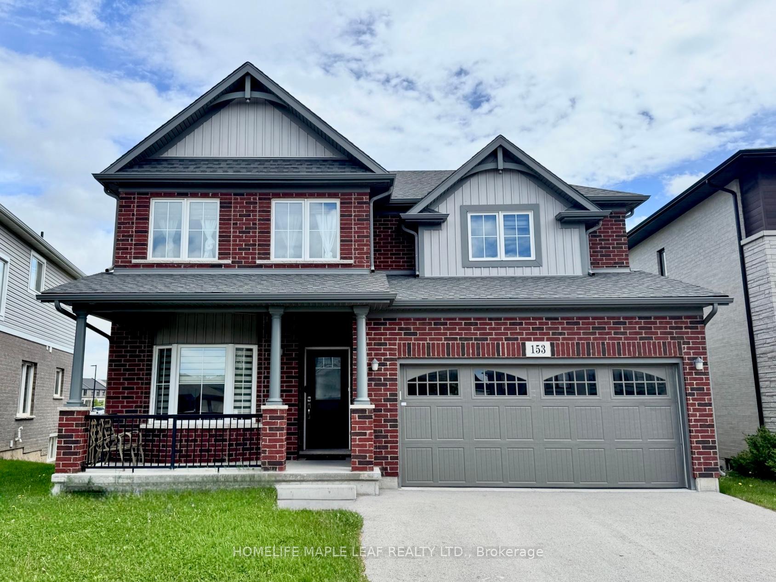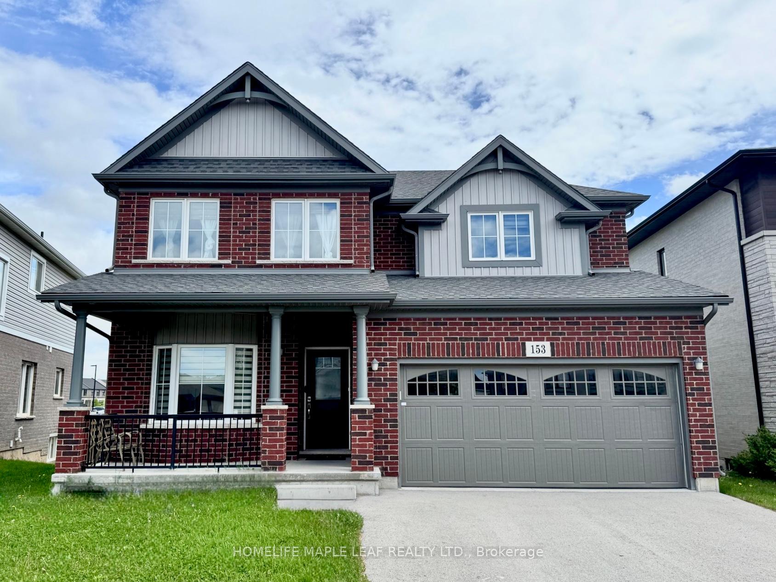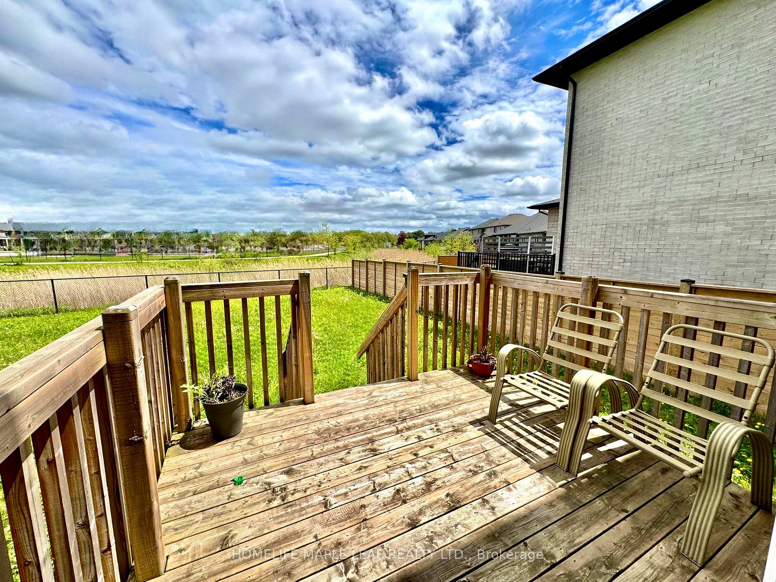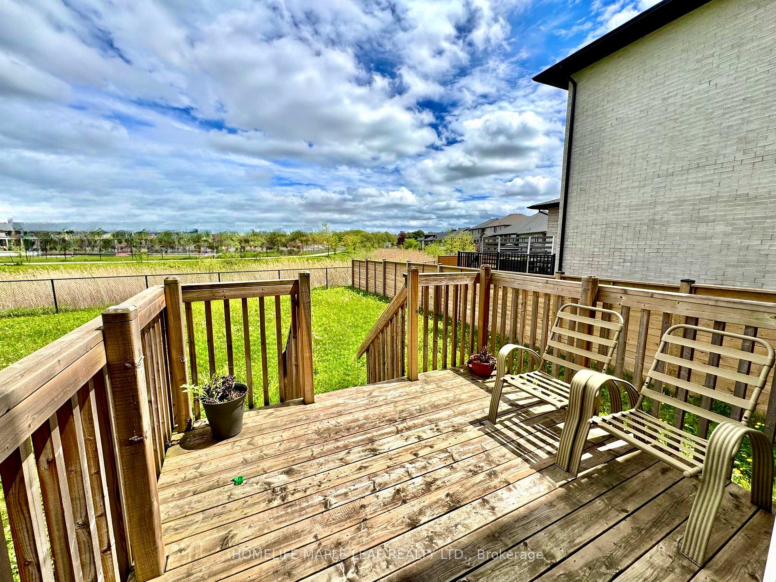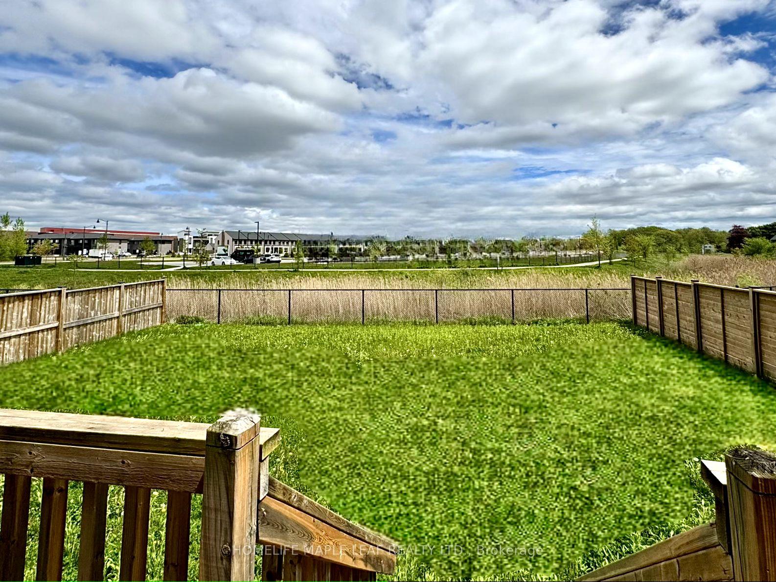$849,900
Available - For Sale
Listing ID: X12152604
153 Lametti Driv , Pelham, L0S 1E6, Niagara
| Welcome to this beautifully crafted 2-storey home, perfectly nestled in one of Font Hills most desirable neighborhoods. Designed with modern elegance and exceptional attention to detail, this 4-bedroom, 2.5-bath residence offers a warm and welcoming atmosphere that's ideal for families and entertainers alike. Step inside to an open-concept layout featuring a stunning great room and a cozy family room anchored by a gas fireplace perfect for relaxing or hosting guests. The gourmet kitchen is a chefs delight, complete with a central island, ample cabinetry, and tasteful finishes, all flowing effortlessly into the bright dining area with walkout access to the expansive backyard deck. Upstairs, the luxurious primary suite is your private retreat, boasting a spa-inspired en-suite and a generous walk-in closet. Each additional bedroom is spacious and filled with natural light, designed for comfort and functionality. Additional highlights include a charming front sit-out area, a convenient side entrance, and a large backyard perfect for outdoor entertaining. With stylish finishes, sun- filled living spaces, and a thoughtfully designed floor plan, this home is a true gem in Font Hill. Convenient location, minutes from HWY 20, HWY 406, Niagara Falls, St. Catharine's, Brock University and Niagara College. Ideally situated for easy access to absolutely everything you need schools, grocery, banking, restaurants, golf courses and so much more! 153 Lametti Dr is a gorgeous home ready for your family to move in and enjoy! |
| Price | $849,900 |
| Taxes: | $6390.00 |
| Occupancy: | Vacant |
| Address: | 153 Lametti Driv , Pelham, L0S 1E6, Niagara |
| Acreage: | .50-1.99 |
| Directions/Cross Streets: | Highway 20 & Rice Rd |
| Rooms: | 8 |
| Bedrooms: | 4 |
| Bedrooms +: | 0 |
| Family Room: | T |
| Basement: | Unfinished |
| Level/Floor | Room | Length(ft) | Width(ft) | Descriptions | |
| Room 1 | Main | Kitchen | 8.07 | 13.19 | Centre Island, Combined w/Br |
| Room 2 | Main | Breakfast | 9.97 | 13.19 | Combined w/Kitchen, Overlooks Backyard |
| Room 3 | Main | Great Roo | 14.99 | 13.19 | Hardwood Floor, Fireplace |
| Room 4 | Main | Office | 10 | 13.19 | Hardwood Floor, Coffered Ceiling(s) |
| Room 5 | Second | Primary B | 15.28 | 12.99 | Walk-In Closet(s), Ensuite Bath |
| Room 6 | Second | Bedroom 2 | 11.87 | 11.87 | Closet |
| Room 7 | Second | Bedroom 3 | 10.99 | 9.97 | Closet |
| Room 8 | Second | Bedroom 4 | 12.69 | 9.97 | Closet |
| Washroom Type | No. of Pieces | Level |
| Washroom Type 1 | 2 | Main |
| Washroom Type 2 | 4 | Second |
| Washroom Type 3 | 3 | Second |
| Washroom Type 4 | 0 | |
| Washroom Type 5 | 0 |
| Total Area: | 0.00 |
| Approximatly Age: | 6-15 |
| Property Type: | Detached |
| Style: | 2-Storey |
| Exterior: | Brick, Vinyl Siding |
| Garage Type: | Built-In |
| (Parking/)Drive: | Available |
| Drive Parking Spaces: | 2 |
| Park #1 | |
| Parking Type: | Available |
| Park #2 | |
| Parking Type: | Available |
| Pool: | None |
| Approximatly Age: | 6-15 |
| Approximatly Square Footage: | 2000-2500 |
| CAC Included: | N |
| Water Included: | N |
| Cabel TV Included: | N |
| Common Elements Included: | N |
| Heat Included: | N |
| Parking Included: | N |
| Condo Tax Included: | N |
| Building Insurance Included: | N |
| Fireplace/Stove: | Y |
| Heat Type: | Forced Air |
| Central Air Conditioning: | Central Air |
| Central Vac: | N |
| Laundry Level: | Syste |
| Ensuite Laundry: | F |
| Sewers: | Sewer |
| Utilities-Cable: | N |
| Utilities-Hydro: | N |
| Utilities-Sewers: | A |
| Utilities-Gas: | N |
| Utilities-Municipal Water: | A |
$
%
Years
This calculator is for demonstration purposes only. Always consult a professional
financial advisor before making personal financial decisions.
| Although the information displayed is believed to be accurate, no warranties or representations are made of any kind. |
| HOMELIFE MAPLE LEAF REALTY LTD. |
|
|

Dhiren Shah
Broker
Dir:
647-382-7474
Bus:
866-530-7737
| Book Showing | Email a Friend |
Jump To:
At a Glance:
| Type: | Freehold - Detached |
| Area: | Niagara |
| Municipality: | Pelham |
| Neighbourhood: | 662 - Fonthill |
| Style: | 2-Storey |
| Approximate Age: | 6-15 |
| Tax: | $6,390 |
| Beds: | 4 |
| Baths: | 3 |
| Fireplace: | Y |
| Pool: | None |
Locatin Map:
Payment Calculator:

