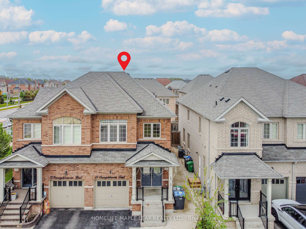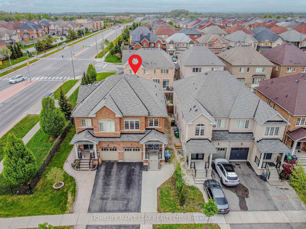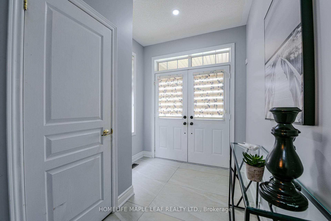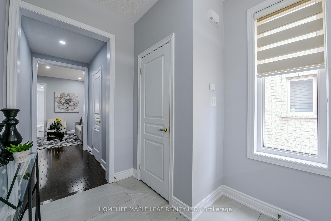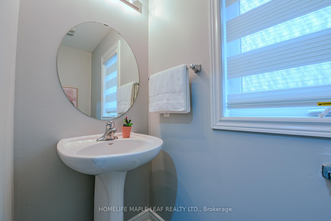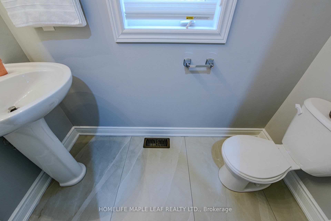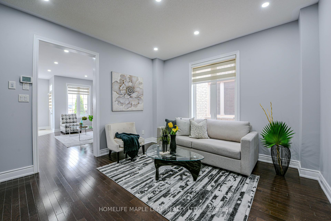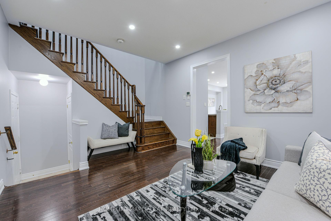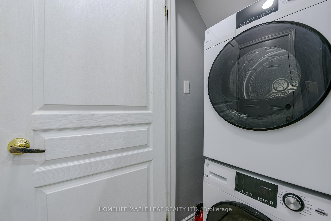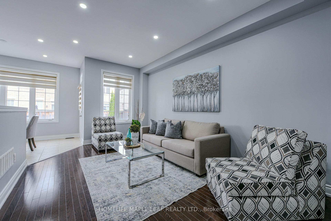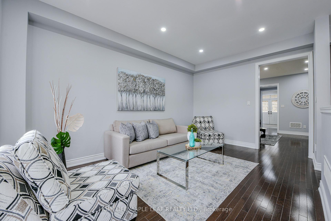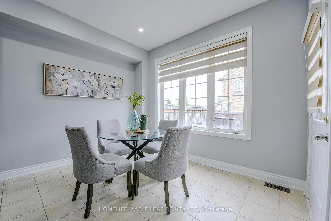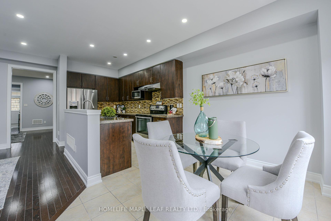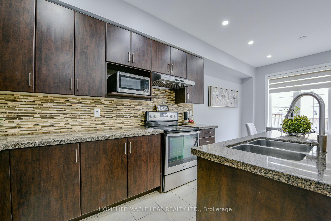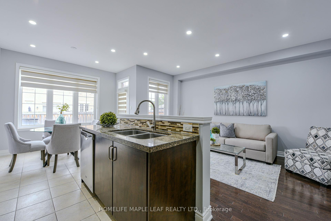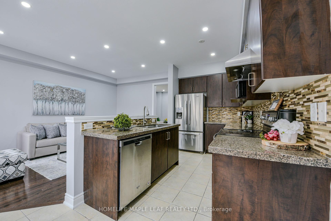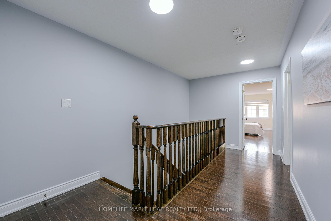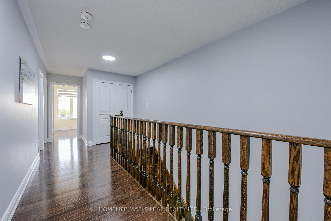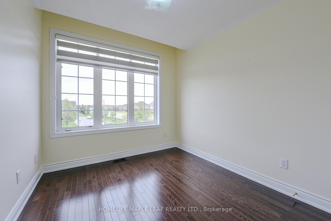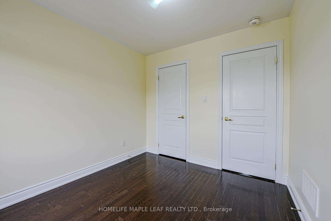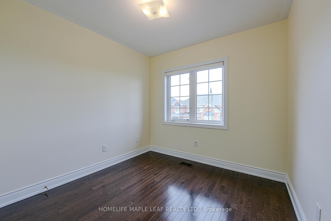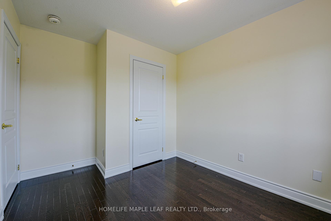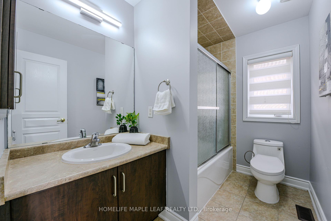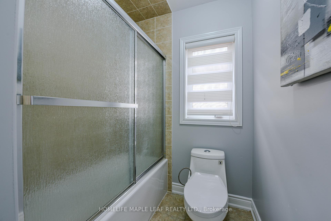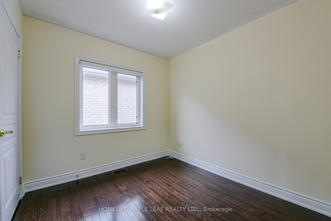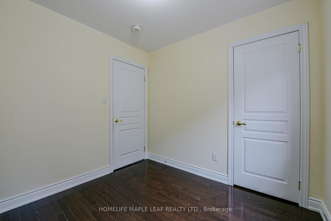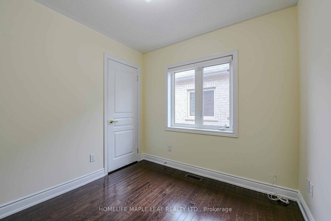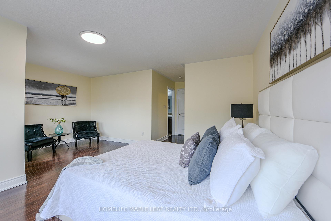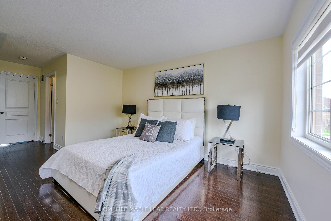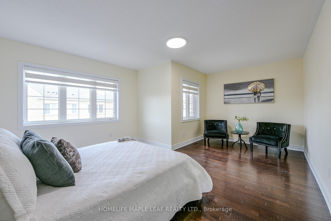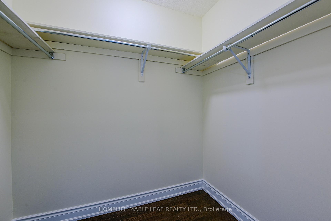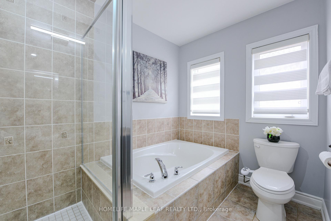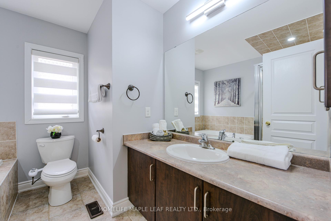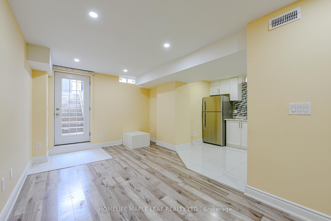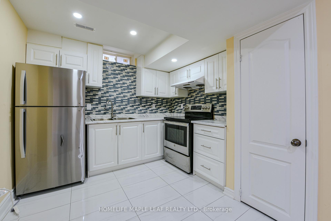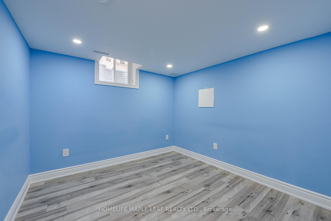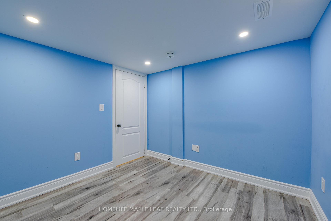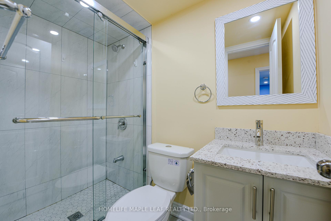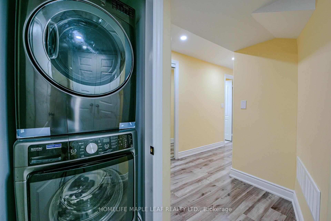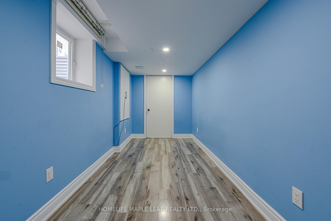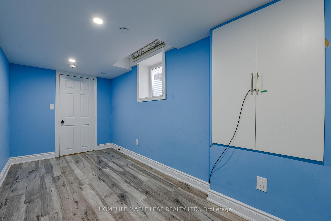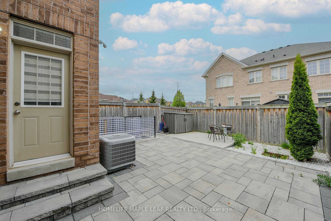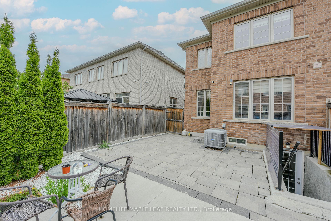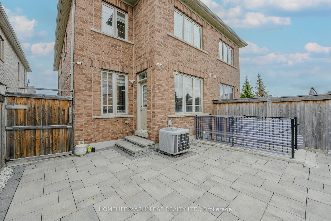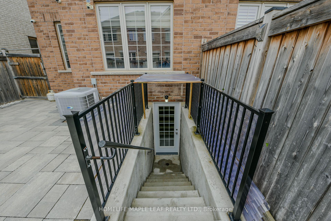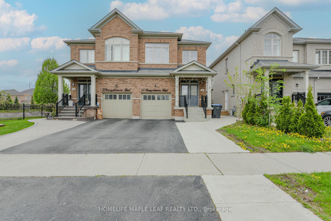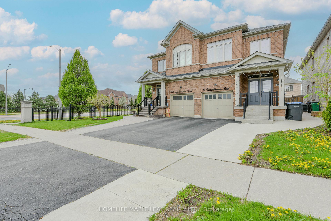$1,049,000
Available - For Sale
Listing ID: W12150990
15 Orangeblossom Trai , Brampton, L6X 3B4, Peel
| Fantastic opportunity to own a well-maintained, 4-bedroom semi-detached home with a double-door entrance and a two-bedroom legal basement apartment perfect for rental income or extended family living. The home offers three-car parking: one spot in the garage and two on the driveway. The house has been freshly painted and features bright, generously sized bedrooms, along with separate family and living rooms. Enjoy a modern kitchen with upgraded finishes and plenty of pot lights throughout the home. There is a separate entrance to the basement apartment. Located in a family-friendly neighborhood, within walking distance to schools, parks, transit, and shopping. Don't miss this one! Walmart, Home Depot, McDonald's, all major Canadian banks, and other stores are within walking distance. Beautiful new tiles have been installed in the foyer and powder room, adding both style and durability. No carpet throughout the house allows for easy maintenance and a cleaner living environment. |
| Price | $1,049,000 |
| Taxes: | $5490.00 |
| Occupancy: | Vacant |
| Address: | 15 Orangeblossom Trai , Brampton, L6X 3B4, Peel |
| Directions/Cross Streets: | Ebern Markell Dr/Williams Pkwy |
| Rooms: | 8 |
| Rooms +: | 2 |
| Bedrooms: | 4 |
| Bedrooms +: | 2 |
| Family Room: | T |
| Basement: | Apartment, Finished |
| Level/Floor | Room | Length(ft) | Width(ft) | Descriptions | |
| Room 1 | Main | Living Ro | 12.5 | 10.2 | Hardwood Floor, Double Doors, Pot Lights |
| Room 2 | Main | Family Ro | 15.09 | 10.2 | Hardwood Floor, W/O To Yard, Pot Lights |
| Room 3 | Main | Kitchen | 20.43 | 6.99 | B/I Appliances, Ceramic Floor, Granite Counters |
| Room 4 | Main | Foyer | Ceramic Floor | ||
| Room 5 | Second | Primary B | 17.78 | 14.01 | 4 Pc Ensuite, Hardwood Floor, Walk-In Closet(s) |
| Room 6 | Second | Bedroom 2 | 8.99 | 8.76 | Hardwood Floor, Window |
| Room 7 | Second | Bedroom 3 | 8.99 | 8.99 | Hardwood Floor, Closet |
| Room 8 | Second | Bedroom 4 | 10 | 8.3 | Hardwood Floor, Closet |
| Room 9 | Basement | Kitchen | 9.61 | 5.71 | Combined w/Living, Ceramic Floor |
| Room 10 | Basement | Living Ro | 20.89 | 7.41 | Combined w/Living |
| Room 11 | Basement | Bedroom | 10.23 | 9.28 | Laminate, Window, 3 Pc Bath |
| Room 12 | Basement | Bedroom 2 | 14.73 | 6.99 | Laminate, Window |
| Washroom Type | No. of Pieces | Level |
| Washroom Type 1 | 4 | Second |
| Washroom Type 2 | 2 | Main |
| Washroom Type 3 | 4 | Basement |
| Washroom Type 4 | 0 | |
| Washroom Type 5 | 0 |
| Total Area: | 0.00 |
| Approximatly Age: | 6-15 |
| Property Type: | Semi-Detached |
| Style: | 2-Storey |
| Exterior: | Brick |
| Garage Type: | Attached |
| (Parking/)Drive: | Available |
| Drive Parking Spaces: | 2 |
| Park #1 | |
| Parking Type: | Available |
| Park #2 | |
| Parking Type: | Available |
| Pool: | None |
| Approximatly Age: | 6-15 |
| Approximatly Square Footage: | 1500-2000 |
| Property Features: | Fenced Yard, Park |
| CAC Included: | N |
| Water Included: | N |
| Cabel TV Included: | N |
| Common Elements Included: | N |
| Heat Included: | N |
| Parking Included: | N |
| Condo Tax Included: | N |
| Building Insurance Included: | N |
| Fireplace/Stove: | N |
| Heat Type: | Forced Air |
| Central Air Conditioning: | Central Air |
| Central Vac: | Y |
| Laundry Level: | Syste |
| Ensuite Laundry: | F |
| Sewers: | Sewer |
$
%
Years
This calculator is for demonstration purposes only. Always consult a professional
financial advisor before making personal financial decisions.
| Although the information displayed is believed to be accurate, no warranties or representations are made of any kind. |
| HOMELIFE MAPLE LEAF REALTY LTD. |
|
|

Dhiren Shah
Broker
Dir:
647-382-7474
Bus:
866-530-7737
| Virtual Tour | Book Showing | Email a Friend |
Jump To:
At a Glance:
| Type: | Freehold - Semi-Detached |
| Area: | Peel |
| Municipality: | Brampton |
| Neighbourhood: | Credit Valley |
| Style: | 2-Storey |
| Approximate Age: | 6-15 |
| Tax: | $5,490 |
| Beds: | 4+2 |
| Baths: | 4 |
| Fireplace: | N |
| Pool: | None |
Locatin Map:
Payment Calculator:

