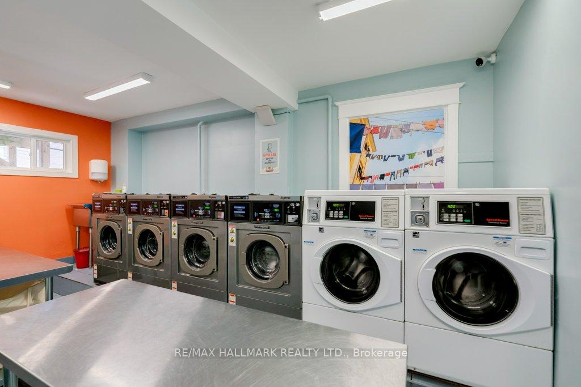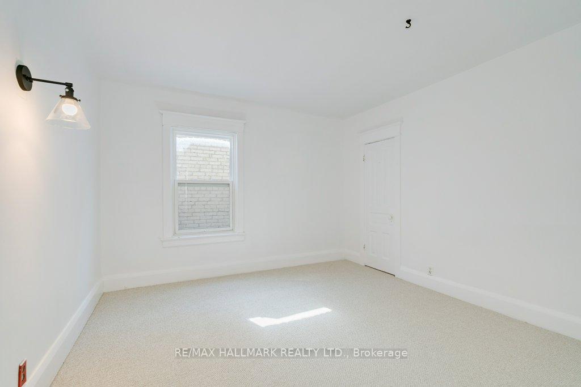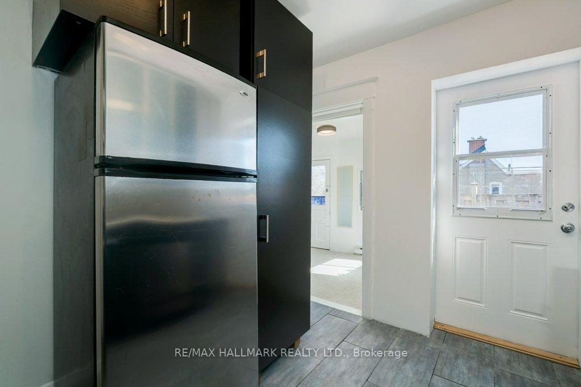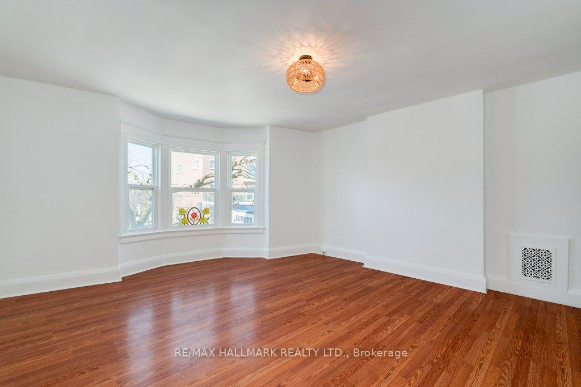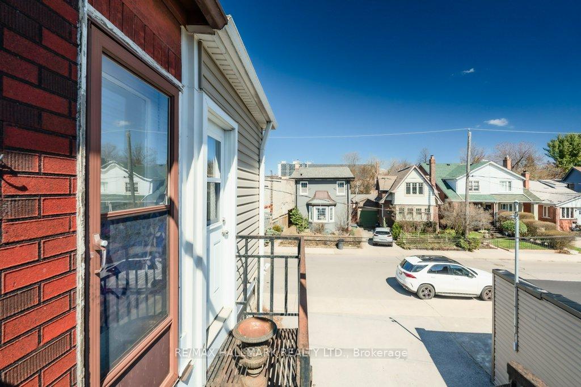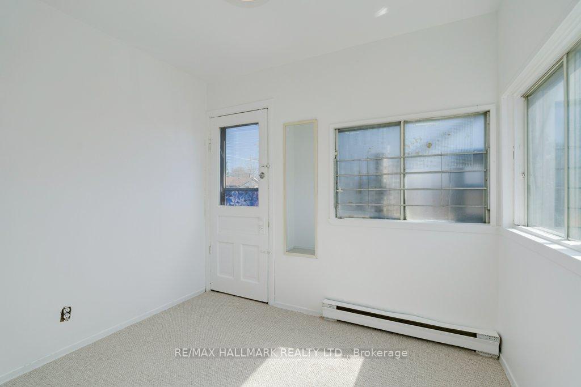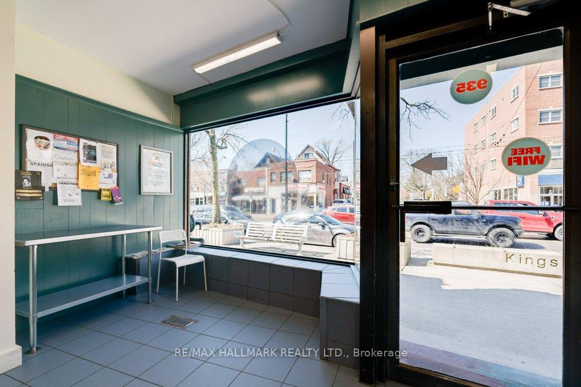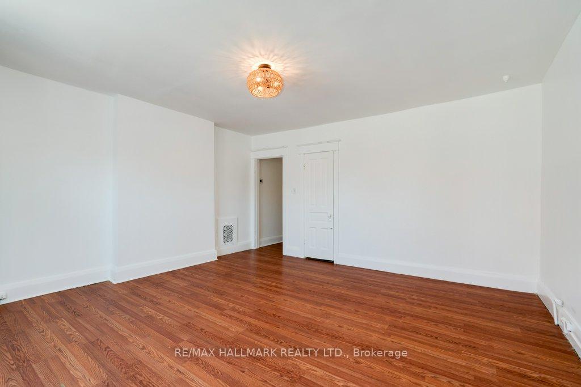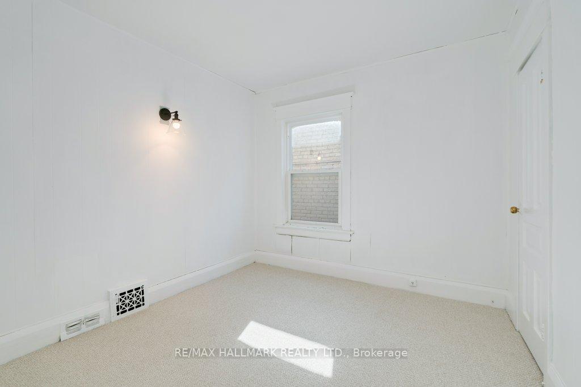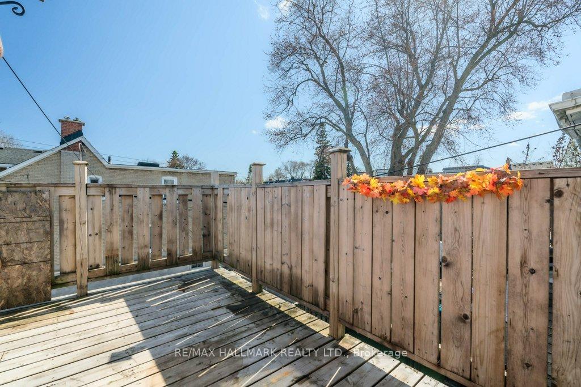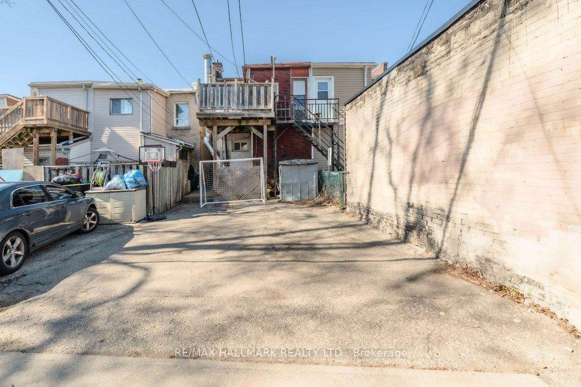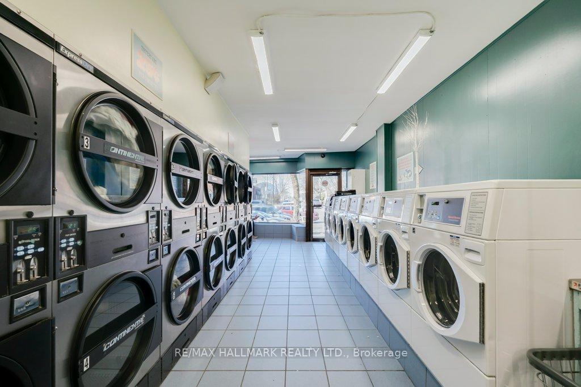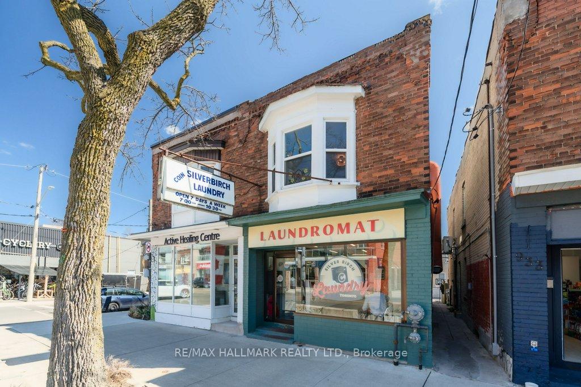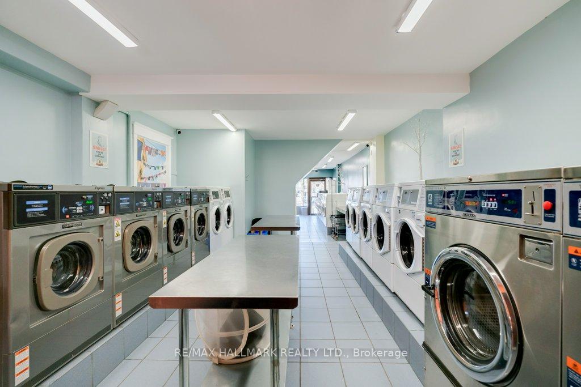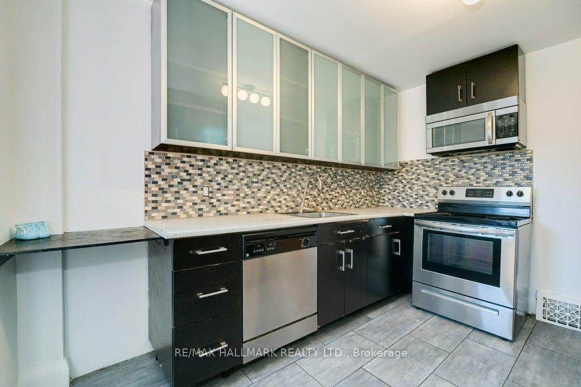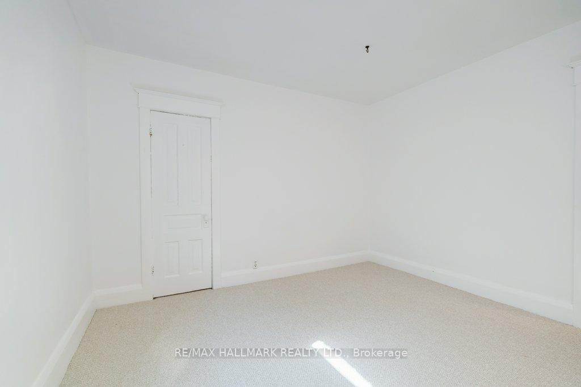$1,349,000
Available - For Sale
Listing ID: E12099852
935 Kingston Road , Toronto, M4E 1S6, Toronto
| This is more than just a building, its a launchpad for your next chapter. Nestled in one of Toronto's most vibrant and walkable neighbourhoods, this charming brownstone semi offers rare commercial/residential flexibility with income potential and creative upside. The main floor is home to Silverbirch Laundry, a fully equipped laundromat with steady clientele and excellent visibility. The business and equipment can be negotiated separately as part of the sale or the space can be delivered vacant, offering a blank canvas for your own venture. Think design studio, pet store, wellness clinic, or boutique retail, the possibilities are wide open. Upstairs, a freshly painted bright and functional 2+1 bedroom apartment offers nearly 900 sq ft of living space, with new carpet throughout, a private deck and its own entrance. Ideal for rental income, a live/work lifestyle, or future redevelopment . The lower level features a bathroom and generous storage space, providing additional utility and flexibility. Two rear laneway parking spots complete the package. Whether you're an investor, entrepreneur, or creative thinker, 935 Kingston Road invites you to shape something special in a community that truly supports local vision. |
| Price | $1,349,000 |
| Taxes: | $10158.05 |
| Occupancy: | Vacant |
| Address: | 935 Kingston Road , Toronto, M4E 1S6, Toronto |
| Directions/Cross Streets: | Kingston Rd & Silver Birch Ave |
| Rooms: | 6 |
| Bedrooms: | 2 |
| Bedrooms +: | 1 |
| Family Room: | F |
| Basement: | Unfinished |
| Level/Floor | Room | Length(ft) | Width(ft) | Descriptions | |
| Room 1 | Main | Other | 64.81 | 15.19 | |
| Room 2 | Second | Living Ro | 17.06 | 15.12 | Laminate, Bay Window, Combined w/Dining |
| Room 3 | Second | Dining Ro | 17.06 | 15.12 | Laminate, Bay Window, Combined w/Living |
| Room 4 | Second | Kitchen | 11.51 | 8.99 | W/O To Balcony, Stainless Steel Appl, Ceramic Floor |
| Room 5 | Second | Den | 8.66 | 7.54 | Broadloom, W/O To Balcony, South View |
| Room 6 | Second | Primary B | 11.78 | 11.71 | Broadloom, Closet |
| Room 7 | Second | Bedroom 2 | 11.71 | 9.58 | Broadloom, Closet |
| Washroom Type | No. of Pieces | Level |
| Washroom Type 1 | 4 | Second |
| Washroom Type 2 | 2 | Basement |
| Washroom Type 3 | 0 | |
| Washroom Type 4 | 0 | |
| Washroom Type 5 | 0 | |
| Washroom Type 6 | 4 | Second |
| Washroom Type 7 | 2 | Basement |
| Washroom Type 8 | 0 | |
| Washroom Type 9 | 0 | |
| Washroom Type 10 | 0 | |
| Washroom Type 11 | 4 | Second |
| Washroom Type 12 | 2 | Basement |
| Washroom Type 13 | 0 | |
| Washroom Type 14 | 0 | |
| Washroom Type 15 | 0 | |
| Washroom Type 16 | 4 | Second |
| Washroom Type 17 | 2 | Basement |
| Washroom Type 18 | 0 | |
| Washroom Type 19 | 0 | |
| Washroom Type 20 | 0 | |
| Washroom Type 21 | 4 | Second |
| Washroom Type 22 | 2 | Basement |
| Washroom Type 23 | 0 | |
| Washroom Type 24 | 0 | |
| Washroom Type 25 | 0 |
| Total Area: | 0.00 |
| Property Type: | Semi-Detached |
| Style: | 2-Storey |
| Exterior: | Brick |
| Garage Type: | None |
| (Parking/)Drive: | Lane |
| Drive Parking Spaces: | 2 |
| Park #1 | |
| Parking Type: | Lane |
| Park #2 | |
| Parking Type: | Lane |
| Pool: | None |
| Approximatly Square Footage: | 1500-2000 |
| Property Features: | Public Trans, Beach |
| CAC Included: | N |
| Water Included: | N |
| Cabel TV Included: | N |
| Common Elements Included: | N |
| Heat Included: | N |
| Parking Included: | N |
| Condo Tax Included: | N |
| Building Insurance Included: | N |
| Fireplace/Stove: | N |
| Heat Type: | Forced Air |
| Central Air Conditioning: | Central Air |
| Central Vac: | N |
| Laundry Level: | Syste |
| Ensuite Laundry: | F |
| Elevator Lift: | False |
| Sewers: | Sewer |
$
%
Years
This calculator is for demonstration purposes only. Always consult a professional
financial advisor before making personal financial decisions.
| Although the information displayed is believed to be accurate, no warranties or representations are made of any kind. |
| RE/MAX HALLMARK REALTY LTD. |
|
|

Dhiren Shah
Broker
Dir:
647-382-7474
Bus:
866-530-7737
| Book Showing | Email a Friend |
Jump To:
At a Glance:
| Type: | Freehold - Semi-Detached |
| Area: | Toronto |
| Municipality: | Toronto E02 |
| Neighbourhood: | The Beaches |
| Style: | 2-Storey |
| Tax: | $10,158.05 |
| Beds: | 2+1 |
| Baths: | 2 |
| Fireplace: | N |
| Pool: | None |
Locatin Map:
Payment Calculator:

