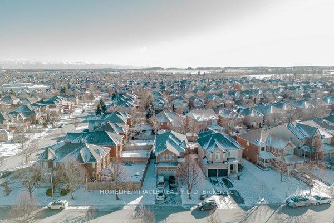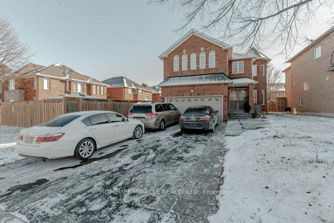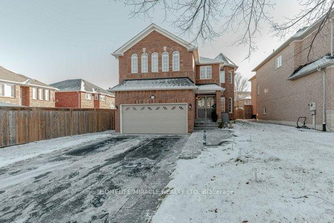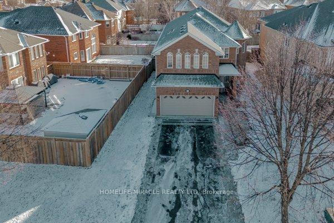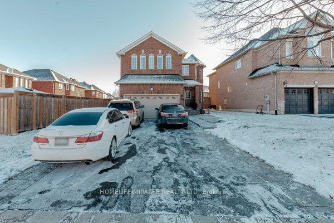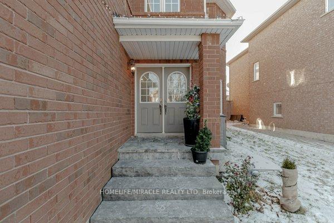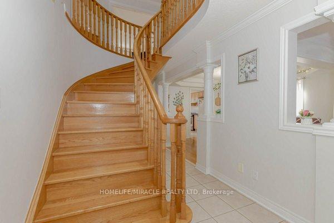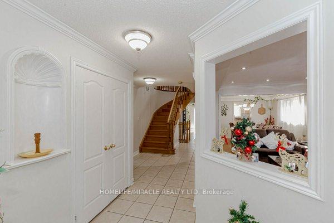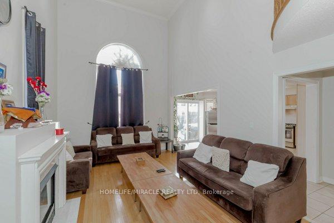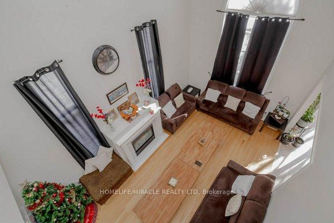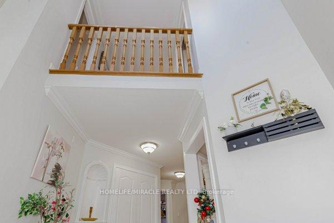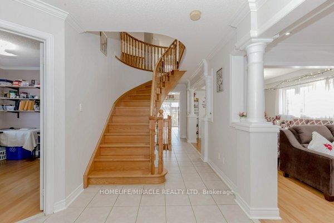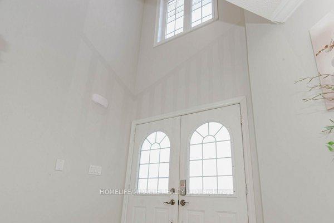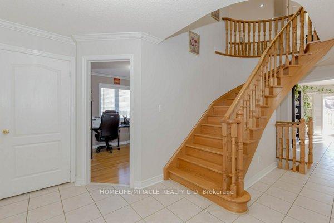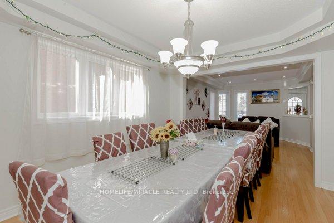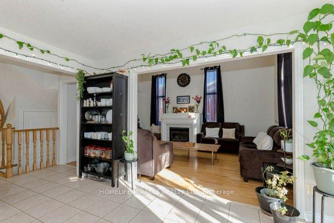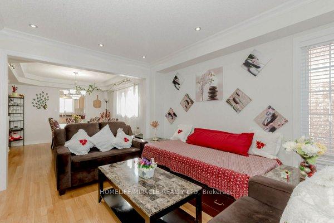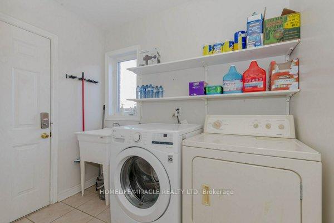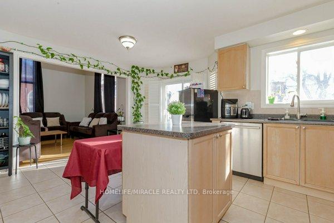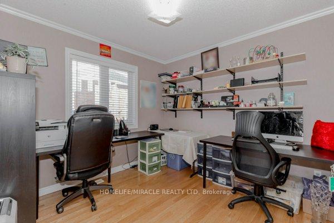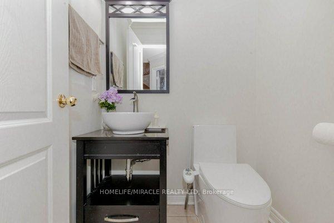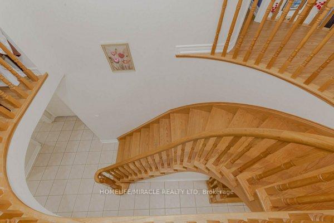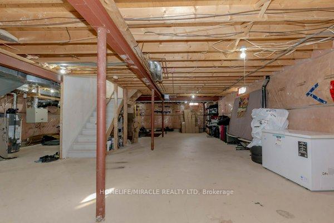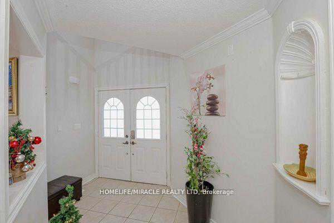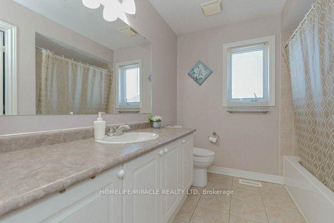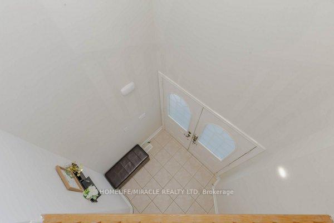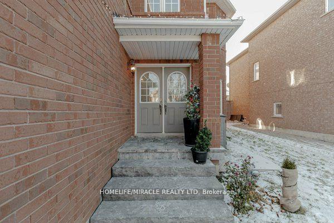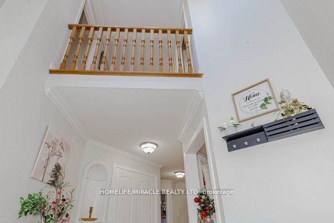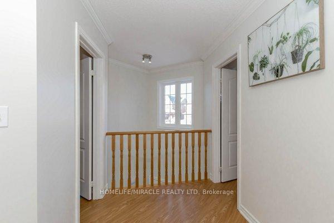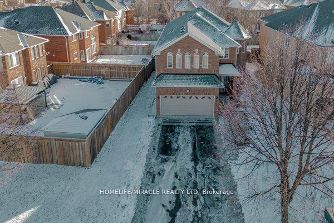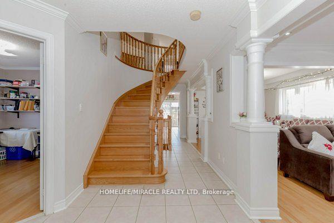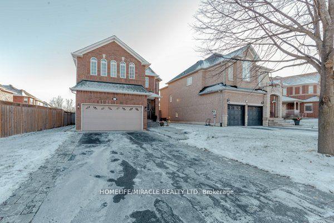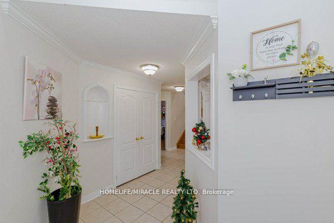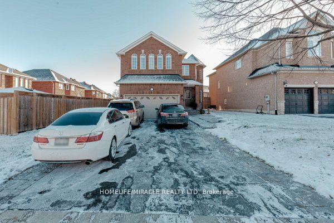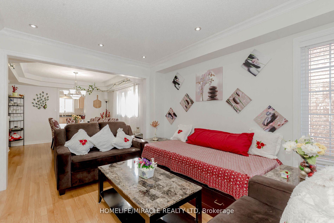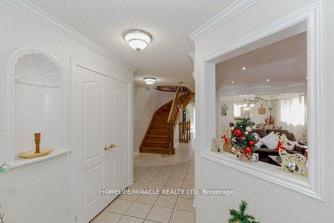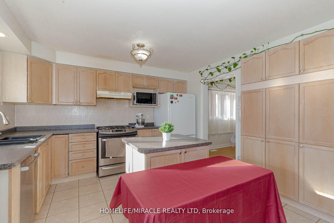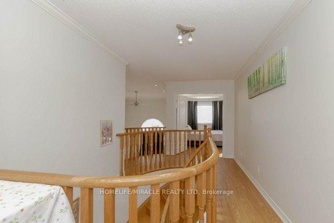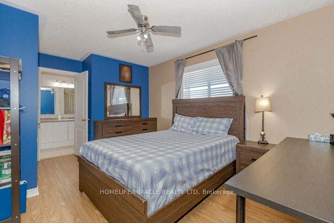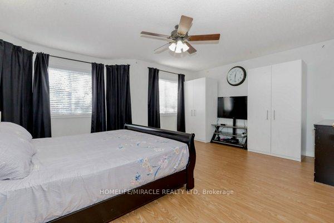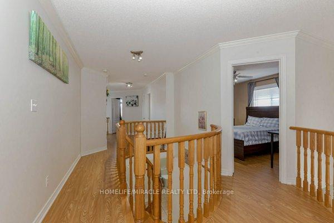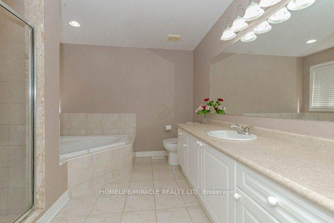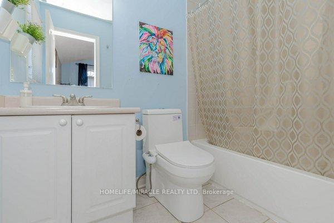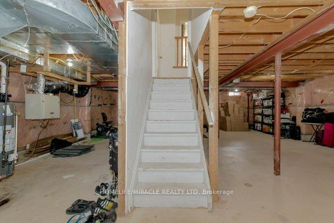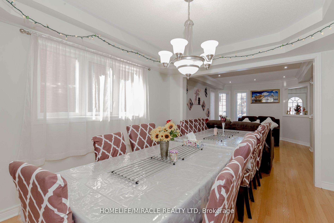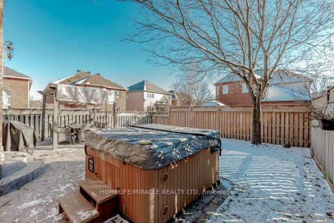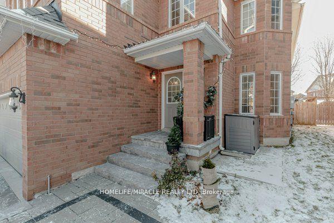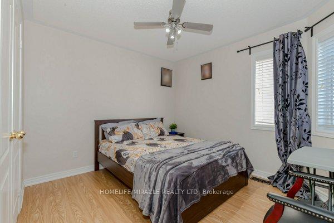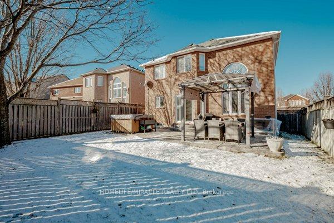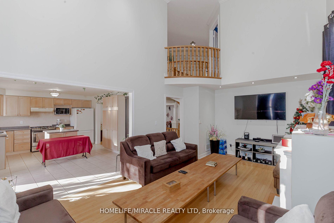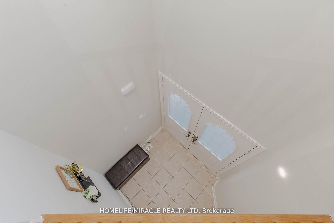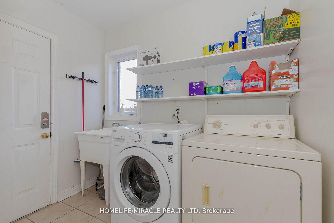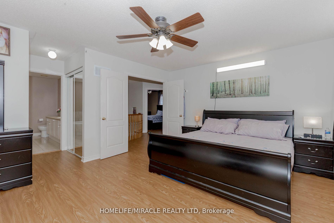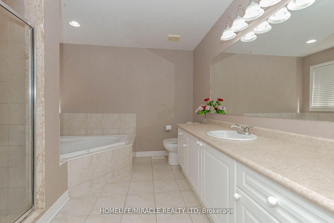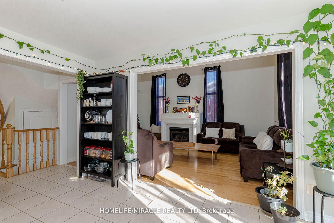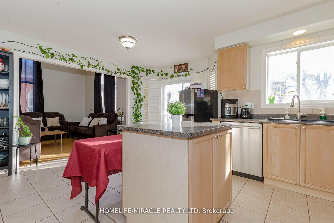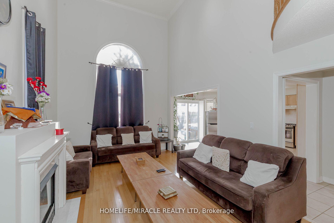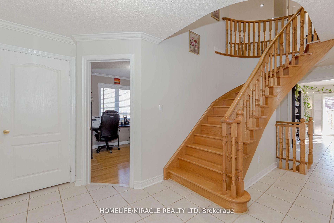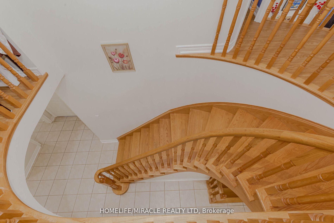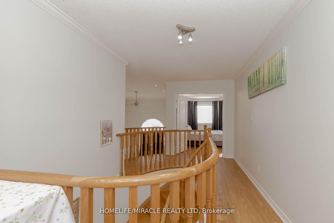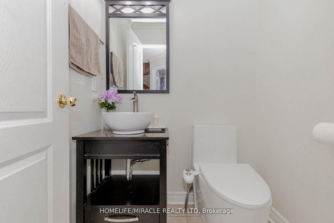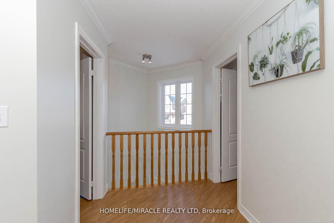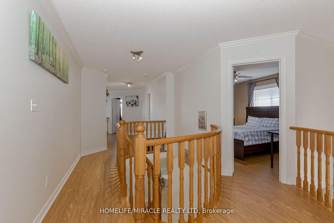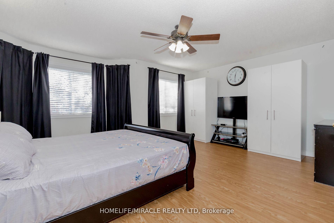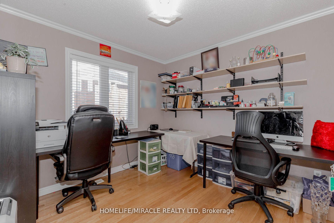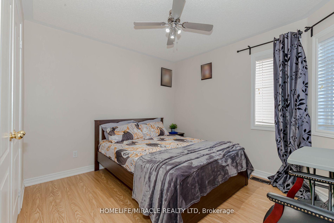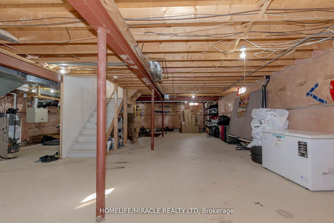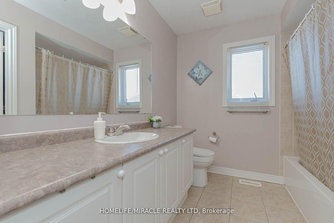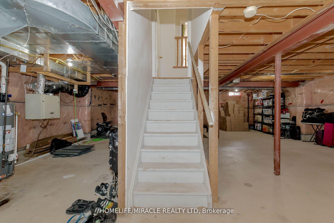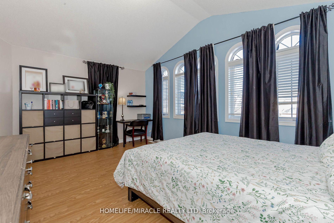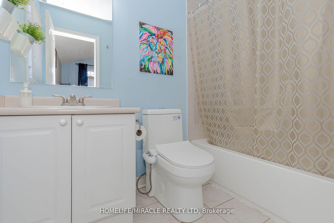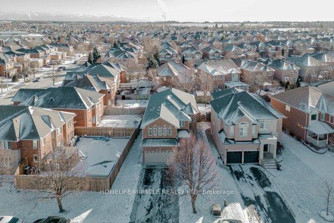$1,645,000
Available - For Sale
Listing ID: W11980084
5 Forsyth Cres , Halton Hills, L7G 5Y3, Halton
| This beautiful home has 4 large bedrooms and 4 bathrooms, offering 3,130 square feet of living space (according to MPAC). When you enter, you'll be greeted by a grand double-door entry that leads into a spacious foyer with high ceilings. The large family room with its tall ceilings creates an open and elegant feel, making it a standout feature. The home is finished with modern touches, including hardwood floors, laminate, and tile throughout-no carpets, so it's easy to clean and maintain. The main floor also has a dedicated office space for work or personal projects, plus a convenient laundry room with direct access to the garage, making it easy to bring in groceries or other items. The property includes a double car garage and a large driveway with space for up to 4 more cars, for a total of 6 cars. Without a sidewalk, the home offers extra privacy and an open, free-flowing feel. The backyard is perfect for entertaining, with a gazebo for gatherings, a Hydro Pool tub for relaxing, and a gas line for the barbecue, making outdoor cooking and entertaining easy. With its spacious layout, high-quality finishes, and great outdoor features, this home is perfect for both daily living and hosting memorable events. |
| Price | $1,645,000 |
| Taxes: | $6431.02 |
| Occupancy: | Owner |
| Address: | 5 Forsyth Cres , Halton Hills, L7G 5Y3, Halton |
| Directions/Cross Streets: | Miller Drive / Eaton St |
| Rooms: | 17 |
| Bedrooms: | 4 |
| Bedrooms +: | 0 |
| Family Room: | T |
| Basement: | Unfinished |
| Level/Floor | Room | Length(ft) | Width(ft) | Descriptions | |
| Room 1 | Main | Living Ro | 13.64 | 10.73 | Hardwood Floor, Pot Lights |
| Room 2 | Main | Dining Ro | 12.63 | 10.92 | Hardwood Floor, Coffered Ceiling(s) |
| Room 3 | Main | Kitchen | 17.09 | 14.37 | Tile Floor, Centre Island, W/O To Yard |
| Room 4 | Main | Family Ro | 20.3 | 11.84 | Hardwood Floor, Fireplace, Pot Lights |
| Room 5 | Main | Office | 9.74 | 9.74 | Hardwood Floor, French Doors |
| Room 6 | Main | Laundry | 8.13 | 6.95 | Tile Floor, Access To Garage |
| Room 7 | Second | Primary B | 19.55 | 16.99 | Laminate, 5 Pc Ensuite, Walk-In Closet(s) |
| Room 8 | Second | Bedroom 2 | 16.76 | 14.01 | Laminate, 4 Pc Ensuite, Walk-In Closet(s) |
| Room 9 | Second | Bedroom 3 | 15.51 | 10.07 | Laminate, 4 Pc Bath, Closet |
| Room 10 | Second | Bedroom 4 | 10.82 | 10.79 | Laminate, Ceiling Fan(s), Closet |
| Washroom Type | No. of Pieces | Level |
| Washroom Type 1 | 2 | Main |
| Washroom Type 2 | 0 | |
| Washroom Type 3 | 4 | Second |
| Washroom Type 4 | 4 | Second |
| Washroom Type 5 | 5 | Second |
| Washroom Type 6 | 2 | Main |
| Washroom Type 7 | 0 | |
| Washroom Type 8 | 4 | Second |
| Washroom Type 9 | 4 | Second |
| Washroom Type 10 | 5 | Second |
| Total Area: | 0.00 |
| Approximatly Age: | 16-30 |
| Property Type: | Detached |
| Style: | 2-Storey |
| Exterior: | Brick |
| Garage Type: | Attached |
| (Parking/)Drive: | Available |
| Drive Parking Spaces: | 4 |
| Park #1 | |
| Parking Type: | Available |
| Park #2 | |
| Parking Type: | Available |
| Pool: | None |
| Approximatly Age: | 16-30 |
| Approximatly Square Footage: | 3000-3500 |
| Property Features: | Fenced Yard, Park |
| CAC Included: | N |
| Water Included: | N |
| Cabel TV Included: | N |
| Common Elements Included: | N |
| Heat Included: | N |
| Parking Included: | N |
| Condo Tax Included: | N |
| Building Insurance Included: | N |
| Fireplace/Stove: | Y |
| Heat Type: | Forced Air |
| Central Air Conditioning: | Central Air |
| Central Vac: | N |
| Laundry Level: | Syste |
| Ensuite Laundry: | F |
| Sewers: | Sewer |
$
%
Years
This calculator is for demonstration purposes only. Always consult a professional
financial advisor before making personal financial decisions.
| Although the information displayed is believed to be accurate, no warranties or representations are made of any kind. |
| HOMELIFE/MIRACLE REALTY LTD |
|
|

Dhiren Shah
Broker
Dir:
647-382-7474
Bus:
866-530-7737
| Virtual Tour | Book Showing | Email a Friend |
Jump To:
At a Glance:
| Type: | Freehold - Detached |
| Area: | Halton |
| Municipality: | Halton Hills |
| Neighbourhood: | Georgetown |
| Style: | 2-Storey |
| Approximate Age: | 16-30 |
| Tax: | $6,431.02 |
| Beds: | 4 |
| Baths: | 4 |
| Fireplace: | Y |
| Pool: | None |
Locatin Map:
Payment Calculator:

