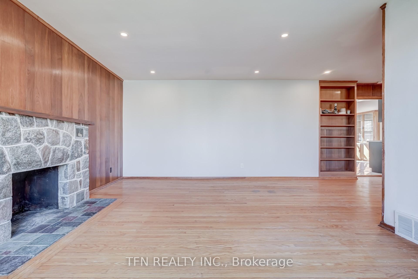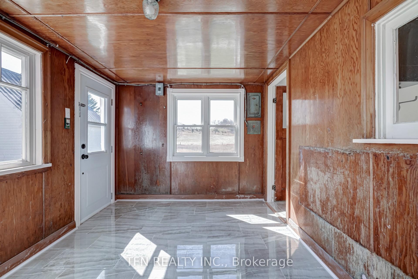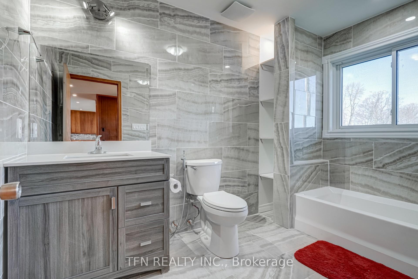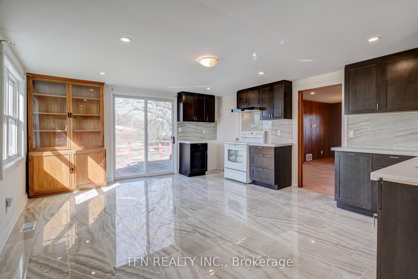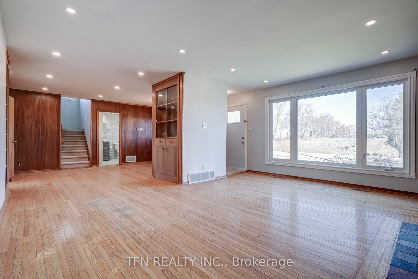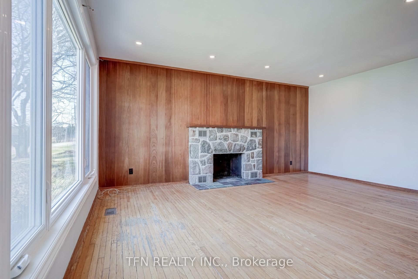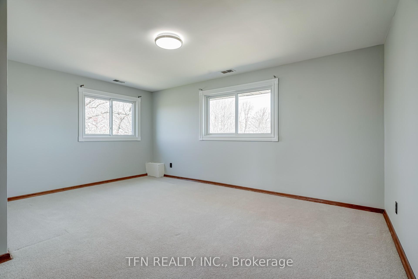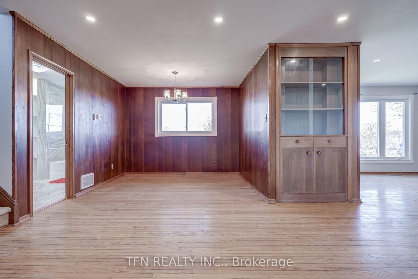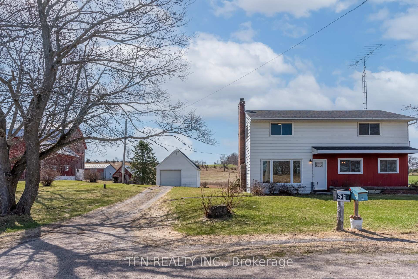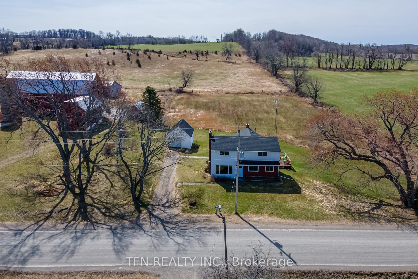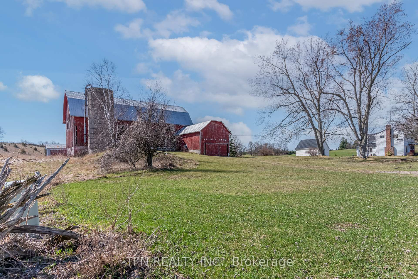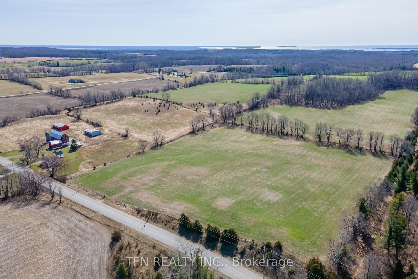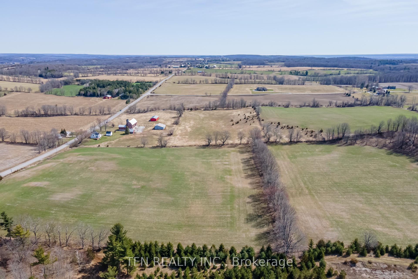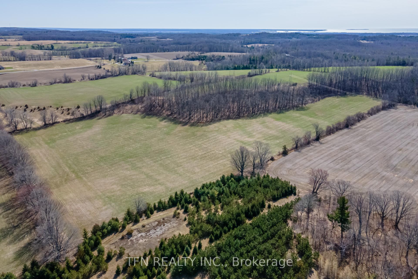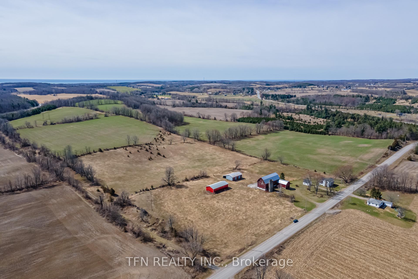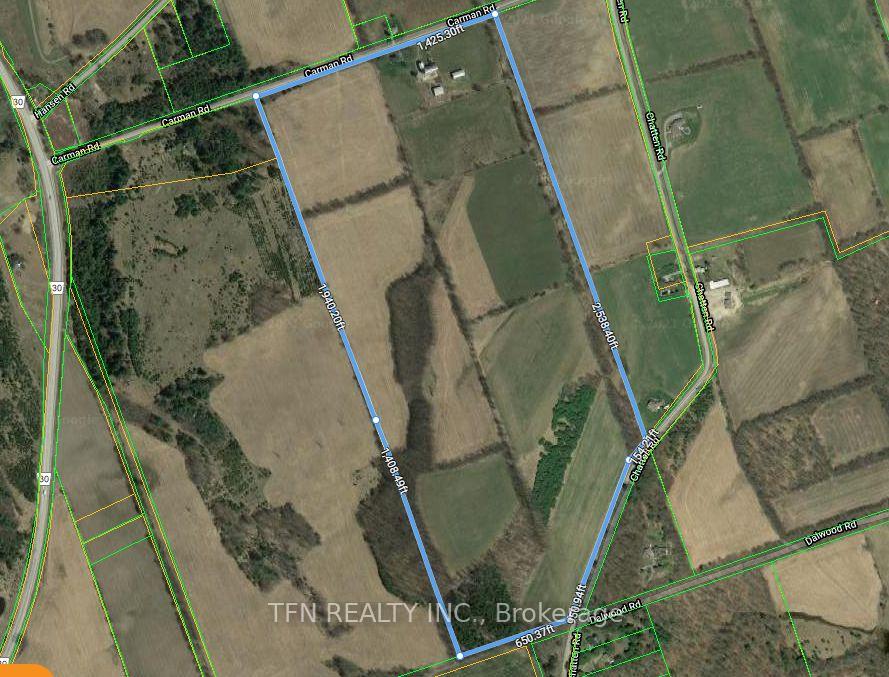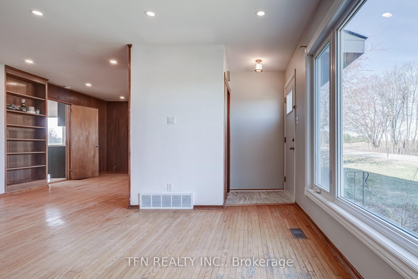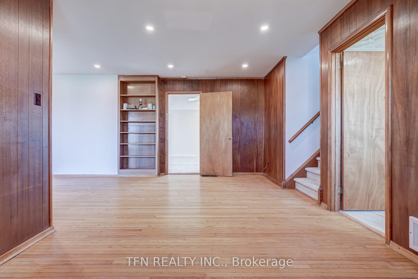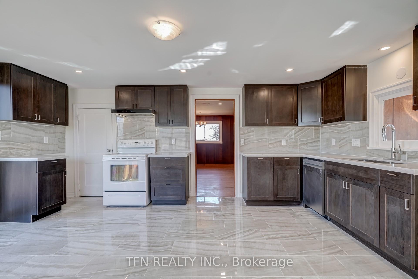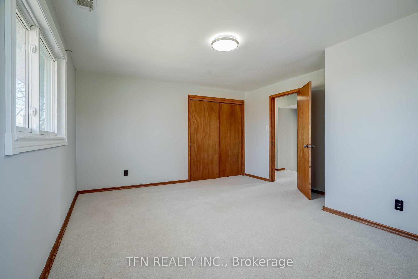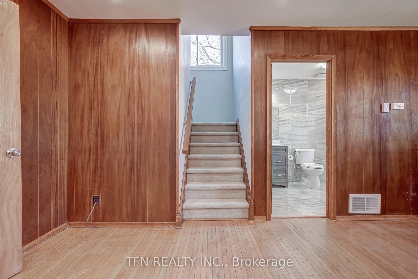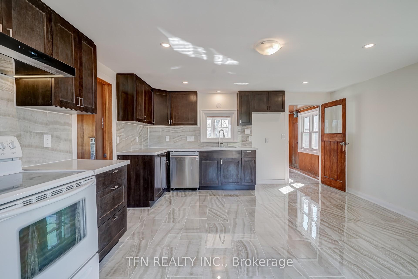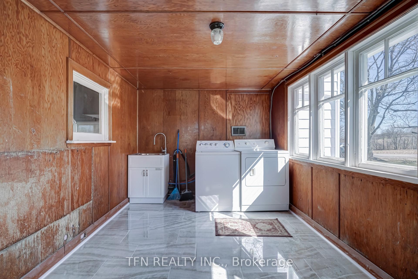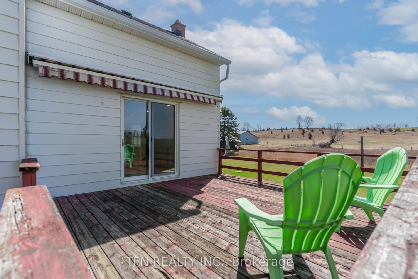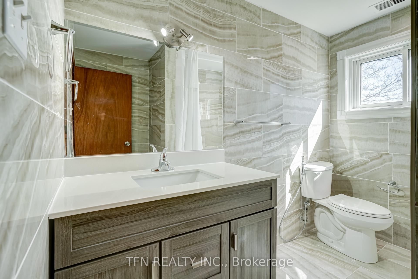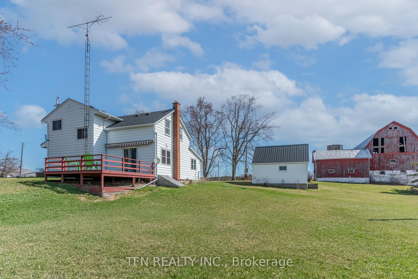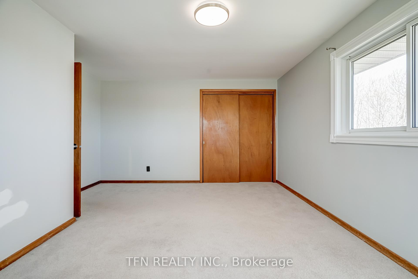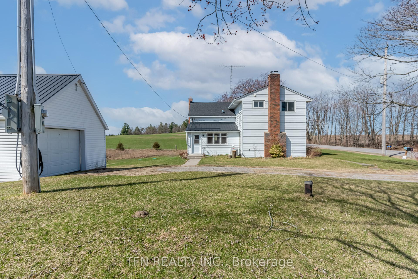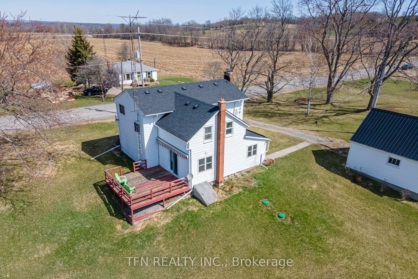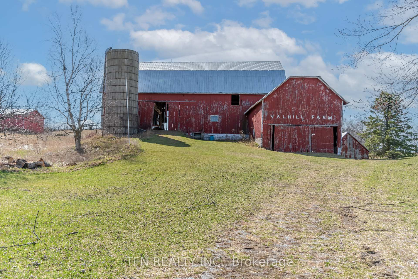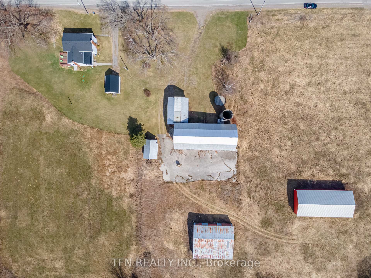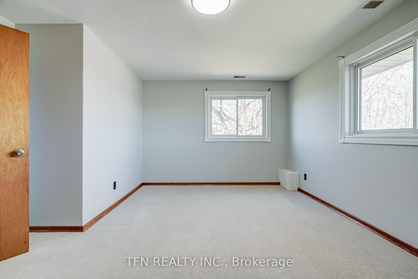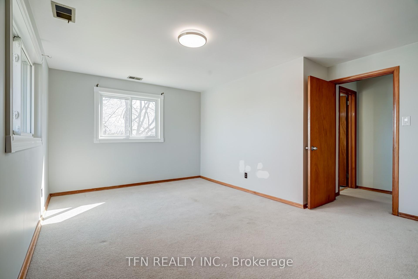$1,149,000
Available - For Sale
Listing ID: X12070217
231 Carman Road , Brighton, K0K 1K0, Northumberland
| Welcome to 231 Carman Rd, a charming and beautifully maintained property located in the heart of Brighton. This property offers a perfect balance of modern living and traditional warmth, ideal for families and individuals looking for a peaceful retreat in a highly desirable neighborhood. Offering 100 Acres of the Rolling Hills Lands in Northumberland County! Located just 1 and 1/2 hour East of Toronto (5 mins North of Hwy 401 East). With 75 Acres of Workable Acres (currently rented to a farmer) and 6 Acres of Hardwood Forest where you find wild Birds & Turkeys. In addition, A Renovated 2-Storey Home With 4 Bedrooms, 2 Full Washrooms, Fieldstone Fireplace, Specious Living and Dining Area, Eat-in Kitchen, Sun-Filled Wooden Deck to Enjoy Sunset. This Exquisite farm property also offers 2 Road (entrance) Frontages, Detached Garage, Original Barn, Drive Sheds, Loading Yard, several Outbuildings for Storage. |
| Price | $1,149,000 |
| Taxes: | $3526.00 |
| Occupancy: | Vacant |
| Address: | 231 Carman Road , Brighton, K0K 1K0, Northumberland |
| Acreage: | 100 + |
| Directions/Cross Streets: | Hwy 30 / N of 401 |
| Rooms: | 3 |
| Rooms +: | 4 |
| Bedrooms: | 4 |
| Bedrooms +: | 0 |
| Family Room: | F |
| Basement: | Unfinished |
| Level/Floor | Room | Length(ft) | Width(ft) | Descriptions | |
| Room 1 | Main | Living Ro | 15.15 | 17.58 | Hardwood Floor |
| Room 2 | Main | Dining Ro | 18.17 | 10.66 | Hardwood Floor |
| Room 3 | Main | Kitchen | 17.58 | 14.83 | Ceramic Floor |
| Room 4 | Main | Bathroom | 7.71 | 8.17 | Ceramic Floor |
| Room 5 | Main | Mud Room | 14.24 | 8.17 | Ceramic Floor |
| Room 6 | Second | Primary B | 15.94 | 11.68 | Broadloom |
| Room 7 | Second | Bedroom 2 | 16.01 | 11.68 | Broadloom |
| Room 8 | Second | Bedroom 3 | 12.66 | 8.76 | Broadloom |
| Room 9 | Second | Bedroom 4 | 12.66 | 8.76 | Broadloom |
| Room 10 | Basement | Utility R | 32.8 | 26.24 |
| Washroom Type | No. of Pieces | Level |
| Washroom Type 1 | 4 | Ground |
| Washroom Type 2 | 4 | Second |
| Washroom Type 3 | 0 | |
| Washroom Type 4 | 0 | |
| Washroom Type 5 | 0 | |
| Washroom Type 6 | 4 | Ground |
| Washroom Type 7 | 4 | Second |
| Washroom Type 8 | 0 | |
| Washroom Type 9 | 0 | |
| Washroom Type 10 | 0 |
| Total Area: | 0.00 |
| Property Type: | Detached |
| Style: | 2-Storey |
| Exterior: | Aluminum Siding, Brick |
| Garage Type: | Detached |
| (Parking/)Drive: | Private |
| Drive Parking Spaces: | 18 |
| Park #1 | |
| Parking Type: | Private |
| Park #2 | |
| Parking Type: | Private |
| Pool: | None |
| Other Structures: | Barn, Frame Ba |
| Approximatly Square Footage: | 1500-2000 |
| Property Features: | Clear View, Rolling |
| CAC Included: | N |
| Water Included: | N |
| Cabel TV Included: | N |
| Common Elements Included: | N |
| Heat Included: | N |
| Parking Included: | N |
| Condo Tax Included: | N |
| Building Insurance Included: | N |
| Fireplace/Stove: | Y |
| Heat Type: | Forced Air |
| Central Air Conditioning: | Central Air |
| Central Vac: | N |
| Laundry Level: | Syste |
| Ensuite Laundry: | F |
| Sewers: | Holding Tank |
| Utilities-Cable: | Y |
| Utilities-Hydro: | Y |
$
%
Years
This calculator is for demonstration purposes only. Always consult a professional
financial advisor before making personal financial decisions.
| Although the information displayed is believed to be accurate, no warranties or representations are made of any kind. |
| TFN REALTY INC. |
|
|

Dhiren Shah
Broker
Dir:
647-382-7474
Bus:
866-530-7737
| Book Showing | Email a Friend |
Jump To:
At a Glance:
| Type: | Freehold - Detached |
| Area: | Northumberland |
| Municipality: | Brighton |
| Neighbourhood: | Brighton |
| Style: | 2-Storey |
| Tax: | $3,526 |
| Beds: | 4 |
| Baths: | 2 |
| Fireplace: | Y |
| Pool: | None |
Locatin Map:
Payment Calculator:

