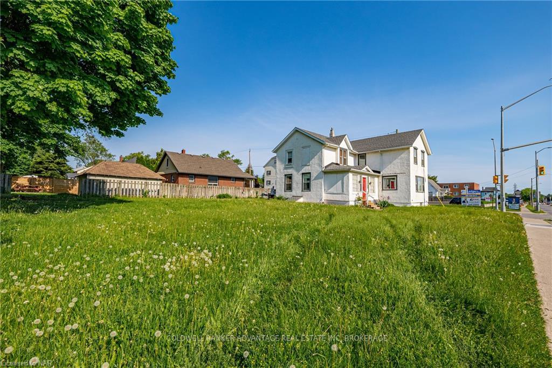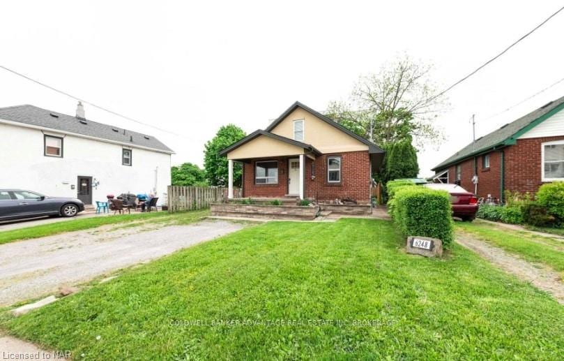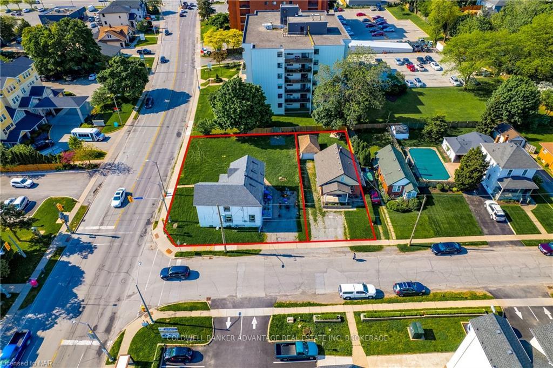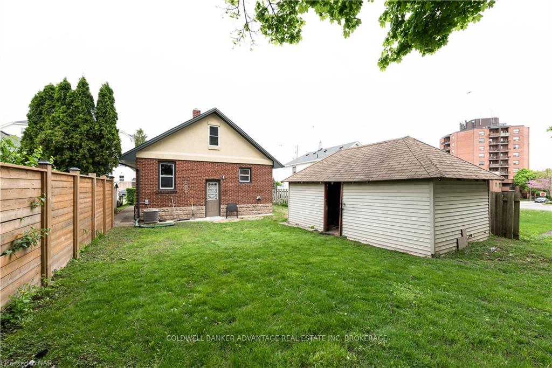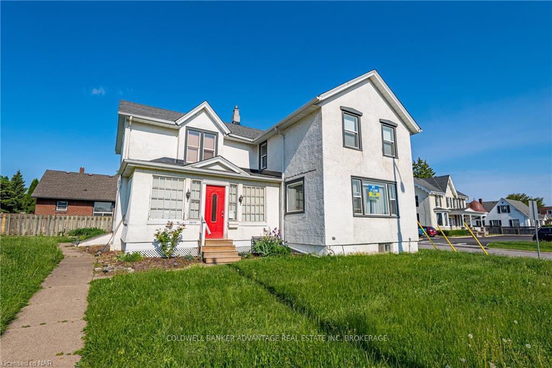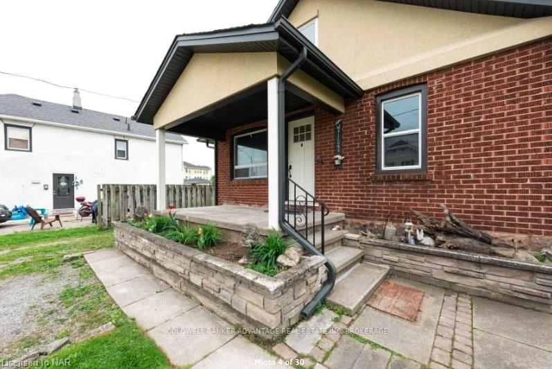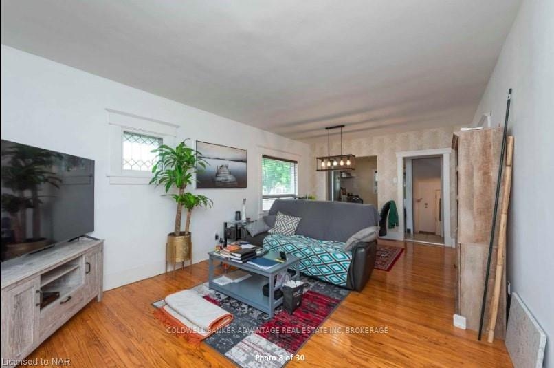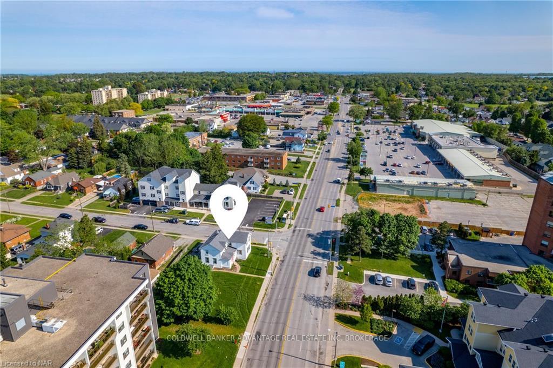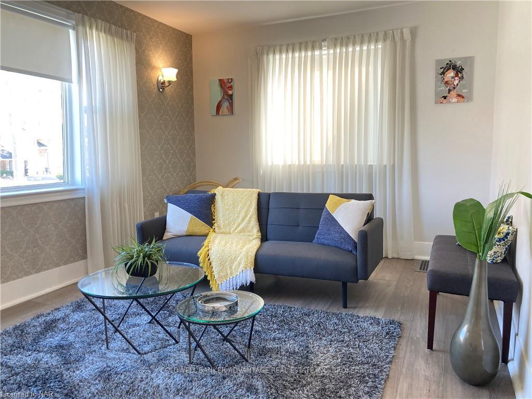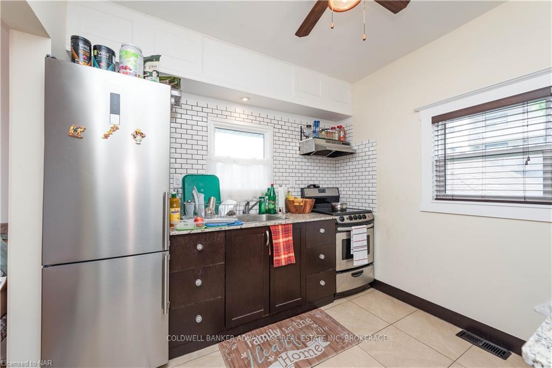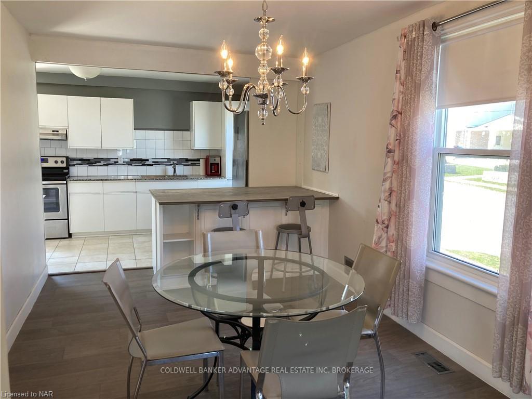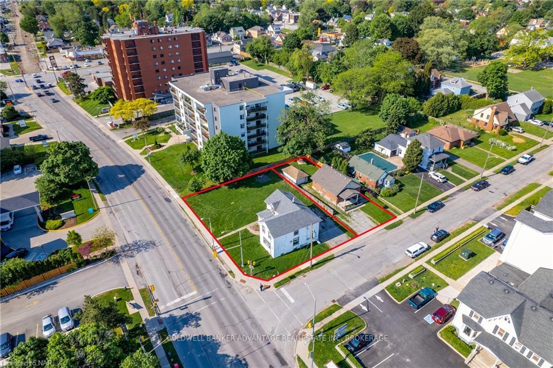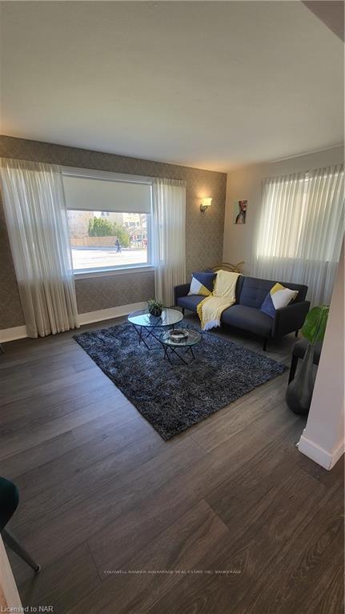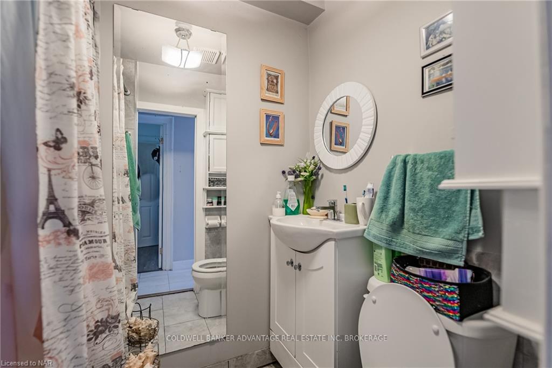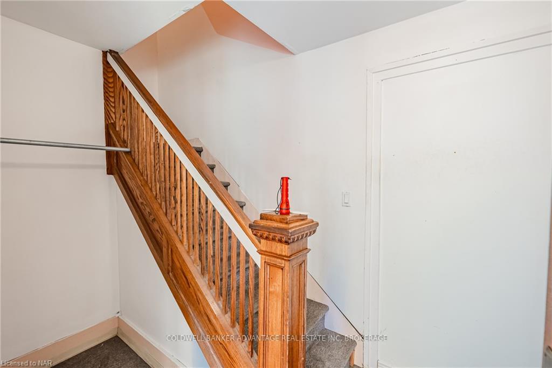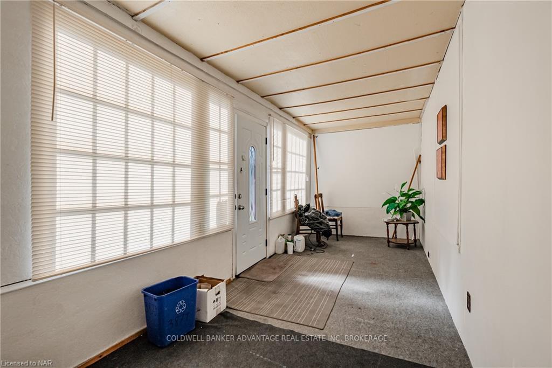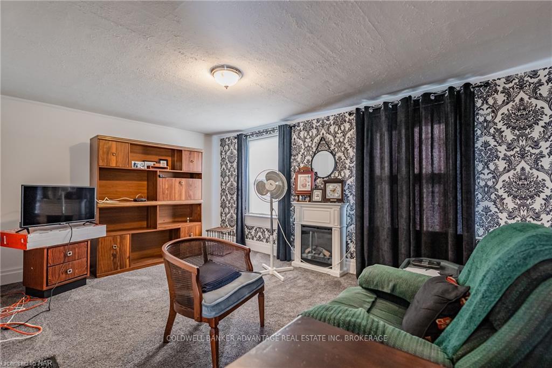$1,999,000
Available - For Sale
Listing ID: X12069950
3879 Portage Road , Niagara Falls, L2J 2L2, Niagara
| Take your investment portfolio to new heights with 3879 Portage Road & 6248 St. John Street together! The GC zoning here allows for a diverse range of applications, such as retail, office spaces, clinics, and more. Offering excellent visibility from Portage Rd and conveniently located near all amenities, including grocery stores, public transportation & more. This flexible opportunity is well-suited for a multigenerational setup or investment potential, allowing you to reside in one home while generating passive income by renting out the other. The St. John Street residence includes a separate entrance plus a secondary unit in the lower level, featuring 2 hydro meters, well sized rooms and a roof installed in 2016. 3879 Portage Road is a well-maintained 2 storey home with its own two hydro meters and two gas meters. It consists of 2x two-bedroom units, providing plenty of space for everyone. Don't miss out on this rare opportunity in North End Niagara Falls - schedule your showing today |
| Price | $1,999,000 |
| Taxes: | $5000.00 |
| Assessment Year: | 2024 |
| Occupancy: | Owner |
| Address: | 3879 Portage Road , Niagara Falls, L2J 2L2, Niagara |
| Directions/Cross Streets: | ST JOHN AND PORTAGE |
| Rooms: | 10 |
| Bedrooms: | 7 |
| Bedrooms +: | 0 |
| Family Room: | T |
| Basement: | Full |
| Washroom Type | No. of Pieces | Level |
| Washroom Type 1 | 3 | |
| Washroom Type 2 | 4 | |
| Washroom Type 3 | 4 | |
| Washroom Type 4 | 4 | |
| Washroom Type 5 | 0 |
| Total Area: | 0.00 |
| Approximatly Age: | 51-99 |
| Property Type: | Detached |
| Style: | Other |
| Exterior: | Vinyl Siding, Brick |
| Garage Type: | Detached |
| Drive Parking Spaces: | 4 |
| Pool: | None |
| Approximatly Age: | 51-99 |
| Approximatly Square Footage: | 1500-2000 |
| CAC Included: | N |
| Water Included: | N |
| Cabel TV Included: | N |
| Common Elements Included: | N |
| Heat Included: | N |
| Parking Included: | N |
| Condo Tax Included: | N |
| Building Insurance Included: | N |
| Fireplace/Stove: | N |
| Heat Type: | Forced Air |
| Central Air Conditioning: | Central Air |
| Central Vac: | N |
| Laundry Level: | Syste |
| Ensuite Laundry: | F |
| Sewers: | Sewer |
| Utilities-Cable: | A |
| Utilities-Hydro: | Y |
$
%
Years
This calculator is for demonstration purposes only. Always consult a professional
financial advisor before making personal financial decisions.
| Although the information displayed is believed to be accurate, no warranties or representations are made of any kind. |
| COLDWELL BANKER ADVANTAGE REAL ESTATE INC, BROKERAGE |
|
|

Dhiren Shah
Broker
Dir:
647-382-7474
Bus:
866-530-7737
| Book Showing | Email a Friend |
Jump To:
At a Glance:
| Type: | Freehold - Detached |
| Area: | Niagara |
| Municipality: | Niagara Falls |
| Neighbourhood: | 206 - Stamford |
| Style: | Other |
| Approximate Age: | 51-99 |
| Tax: | $5,000 |
| Beds: | 7 |
| Baths: | 4 |
| Fireplace: | N |
| Pool: | None |
Locatin Map:
Payment Calculator:

