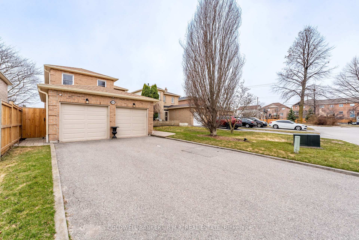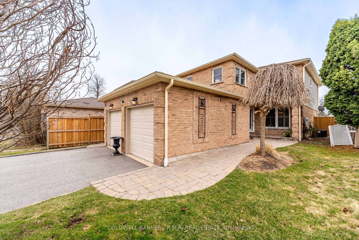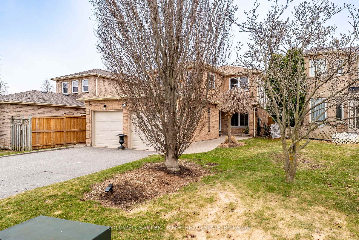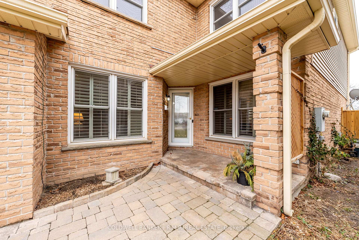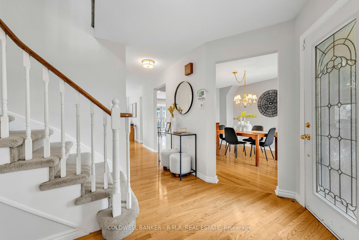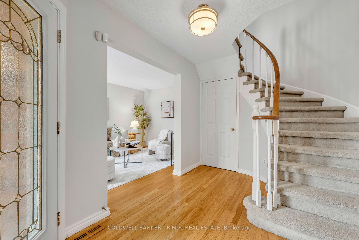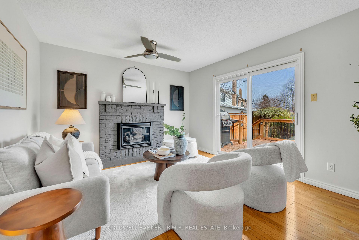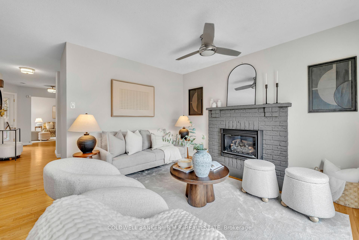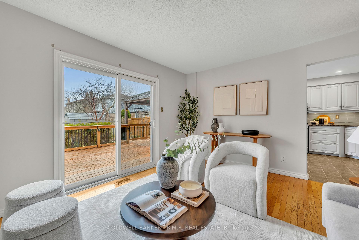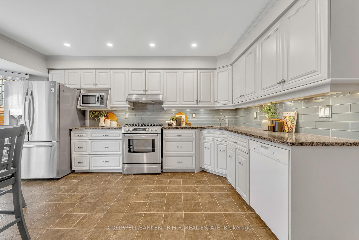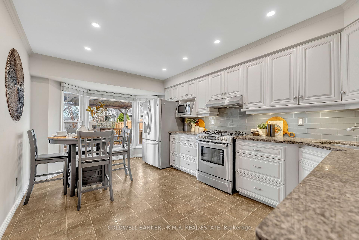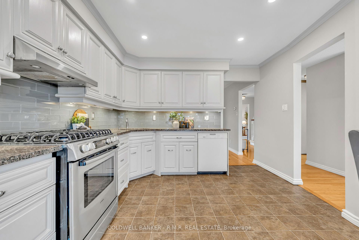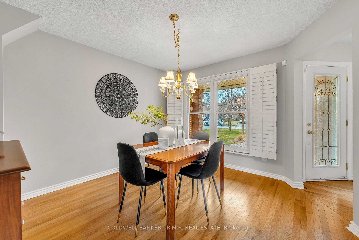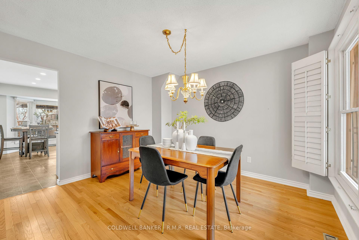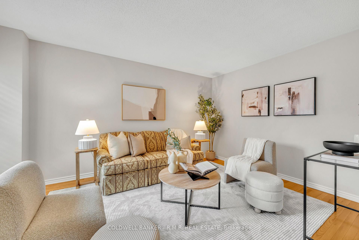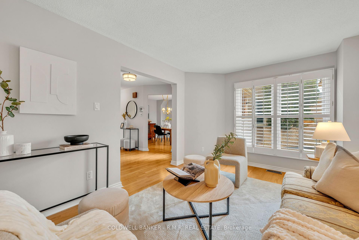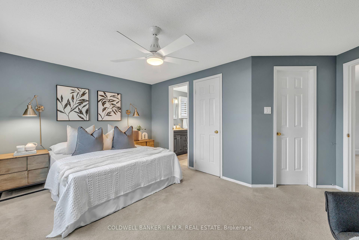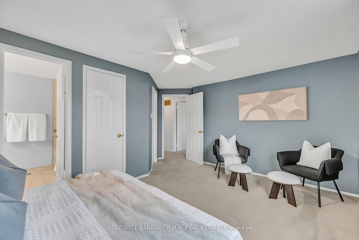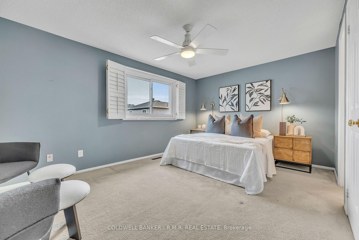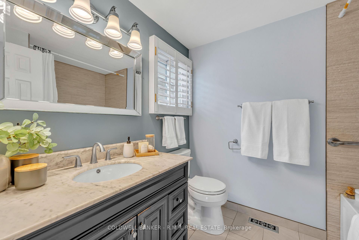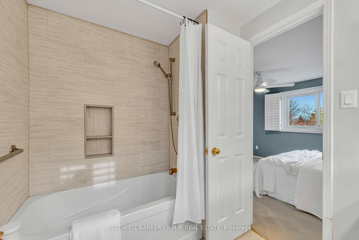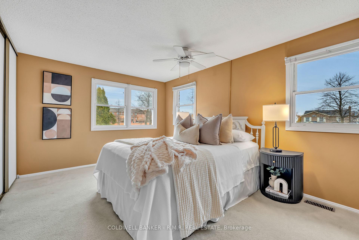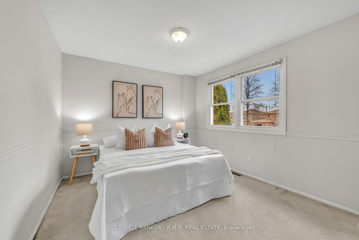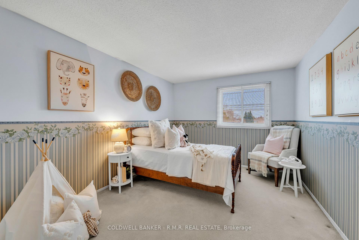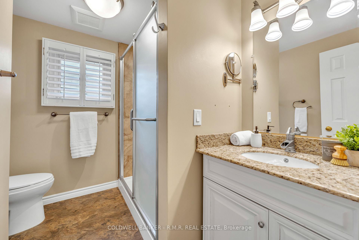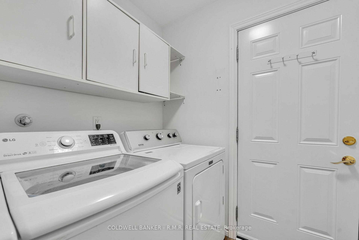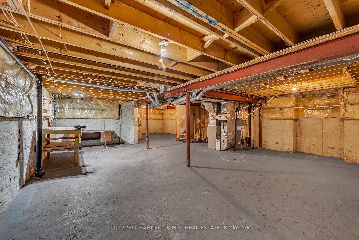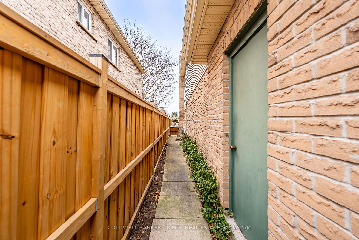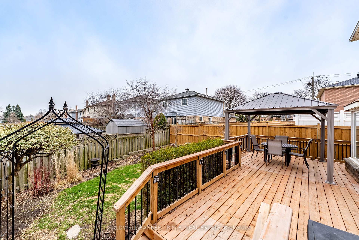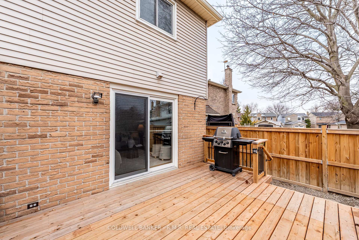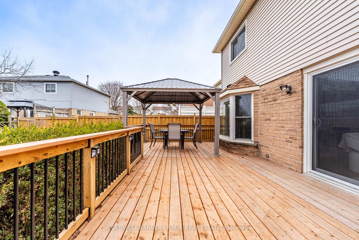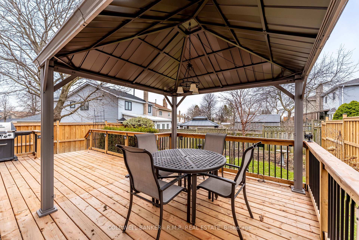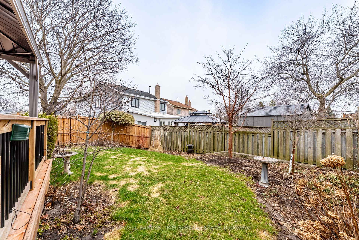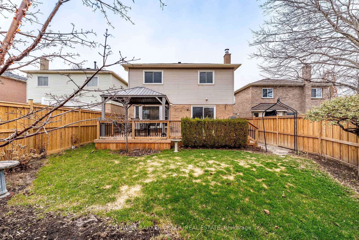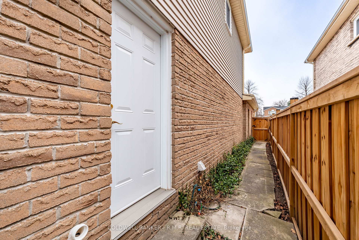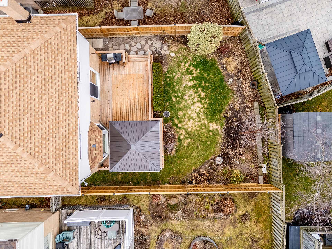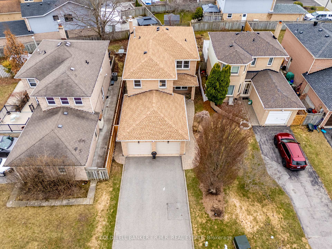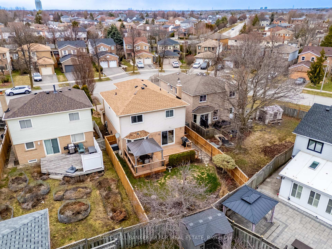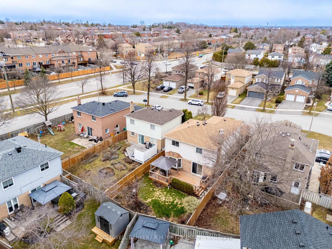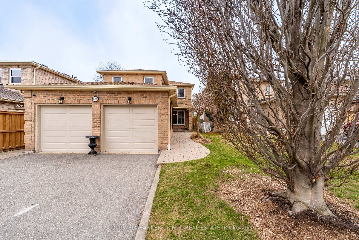$959,000
Available - For Sale
Listing ID: E12068853
69 Hemingford Plac , Whitby, L1R 1E8, Durham
| Sought after Whitby location on a quiet cul de sac, conveniently located close to shopping, restaurants, recreation centre and easy access to both Hwy 401 and 407. This lovingly cared for home is now ready for its next owners. With 4 bedrooms it offers more than enough space for a growing family. Primary bedroom has a walk in closet and a lovely updated 4pc ensuite. All bedrooms are a generous size and offer ample storage space. The second floor is completed with a full 3pc that has been renovated and a linen closet. The main floor features a beautifully renovated kitchen with tons of storage, lovely stainless steel appliances and a gas range for those who love to chef it up! Continue on through the formal living room and dining room and end the day off in your family room enjoying your outdoor views of the newly built patio and the peaceful, fully fenced, backyard. Finishing off the main floor is a 2pc washroom and your laundry room with added storage. |
| Price | $959,000 |
| Taxes: | $5998.57 |
| Occupancy: | Owner |
| Address: | 69 Hemingford Plac , Whitby, L1R 1E8, Durham |
| Directions/Cross Streets: | Garden & Rossland |
| Rooms: | 8 |
| Bedrooms: | 4 |
| Bedrooms +: | 0 |
| Family Room: | T |
| Basement: | Full |
| Level/Floor | Room | Length(ft) | Width(ft) | Descriptions | |
| Room 1 | Main | Kitchen | 16.76 | 11.25 | Renovated, Stainless Steel Appl, Eat-in Kitchen |
| Room 2 | Main | Living Ro | 10.36 | 15.25 | Hardwood Floor, Formal Rm |
| Room 3 | Main | Dining Ro | 13.12 | 11.25 | Hardwood Floor, Pass Through |
| Room 4 | Main | Family Ro | 11.78 | 13.51 | Fireplace, Sliding Doors, W/O To Deck |
| Room 5 | Main | Powder Ro | 2.85 | 5.9 | Tile Floor, 2 Pc Bath, Pedestal Sink |
| Room 6 | Main | Laundry | 6.1 | 5.35 | |
| Room 7 | Second | Primary B | 13.12 | 15.09 | Broadloom, Walk-In Closet(s), 4 Pc Ensuite |
| Room 8 | Second | Bedroom 2 | 15.35 | 9.68 | Broadloom, Closet |
| Room 9 | Second | Bedroom 3 | 10.79 | 15.25 | Broadloom, Closet |
| Room 10 | Second | Bedroom 4 | 10.4 | 12.69 | Broadloom, Closet |
| Room 11 | Basement | Utility R | 43.72 | 26.5 | Unfinished |
| Washroom Type | No. of Pieces | Level |
| Washroom Type 1 | 4 | Upper |
| Washroom Type 2 | 2 | Main |
| Washroom Type 3 | 0 | |
| Washroom Type 4 | 0 | |
| Washroom Type 5 | 0 | |
| Washroom Type 6 | 4 | Upper |
| Washroom Type 7 | 3 | Upper |
| Washroom Type 8 | 2 | Main |
| Washroom Type 9 | 0 | |
| Washroom Type 10 | 0 | |
| Washroom Type 11 | 4 | Upper |
| Washroom Type 12 | 3 | Upper |
| Washroom Type 13 | 2 | Main |
| Washroom Type 14 | 0 | |
| Washroom Type 15 | 0 |
| Total Area: | 0.00 |
| Approximatly Age: | 31-50 |
| Property Type: | Detached |
| Style: | 2-Storey |
| Exterior: | Brick, Vinyl Siding |
| Garage Type: | Attached |
| (Parking/)Drive: | Private Do |
| Drive Parking Spaces: | 4 |
| Park #1 | |
| Parking Type: | Private Do |
| Park #2 | |
| Parking Type: | Private Do |
| Pool: | None |
| Approximatly Age: | 31-50 |
| Approximatly Square Footage: | 2000-2500 |
| Property Features: | Cul de Sac/D, Fenced Yard |
| CAC Included: | N |
| Water Included: | N |
| Cabel TV Included: | N |
| Common Elements Included: | N |
| Heat Included: | N |
| Parking Included: | N |
| Condo Tax Included: | N |
| Building Insurance Included: | N |
| Fireplace/Stove: | Y |
| Heat Type: | Forced Air |
| Central Air Conditioning: | Central Air |
| Central Vac: | Y |
| Laundry Level: | Syste |
| Ensuite Laundry: | F |
| Elevator Lift: | False |
| Sewers: | Sewer |
| Utilities-Cable: | Y |
| Utilities-Hydro: | Y |
$
%
Years
This calculator is for demonstration purposes only. Always consult a professional
financial advisor before making personal financial decisions.
| Although the information displayed is believed to be accurate, no warranties or representations are made of any kind. |
| COLDWELL BANKER - R.M.R. REAL ESTATE |
|
|

Dhiren Shah
Broker
Dir:
647-382-7474
Bus:
866-530-7737
| Virtual Tour | Book Showing | Email a Friend |
Jump To:
At a Glance:
| Type: | Freehold - Detached |
| Area: | Durham |
| Municipality: | Whitby |
| Neighbourhood: | Pringle Creek |
| Style: | 2-Storey |
| Approximate Age: | 31-50 |
| Tax: | $5,998.57 |
| Beds: | 4 |
| Baths: | 3 |
| Fireplace: | Y |
| Pool: | None |
Locatin Map:
Payment Calculator:

