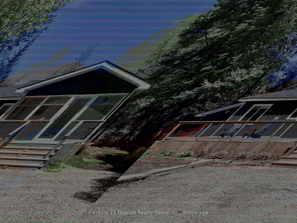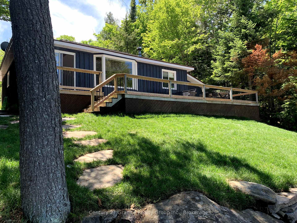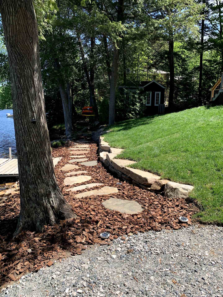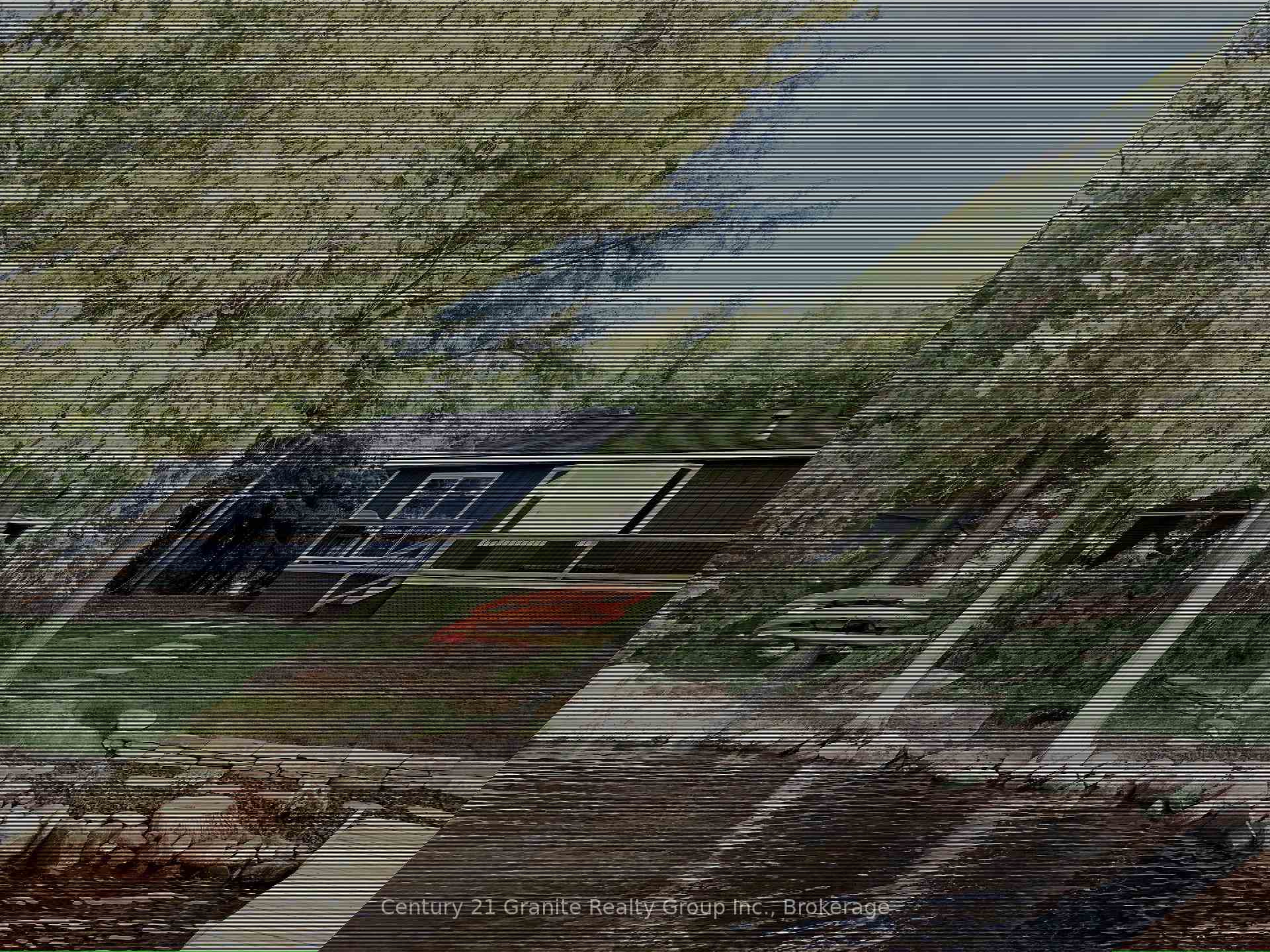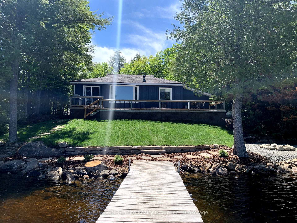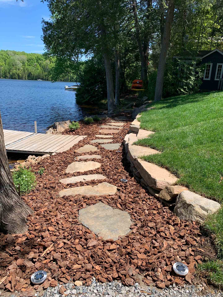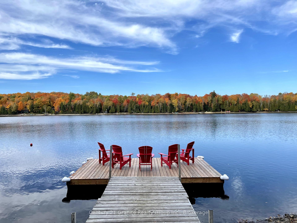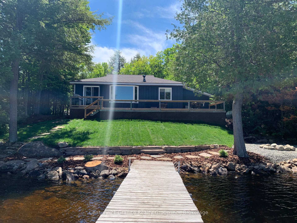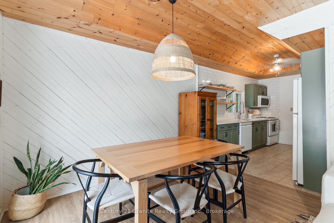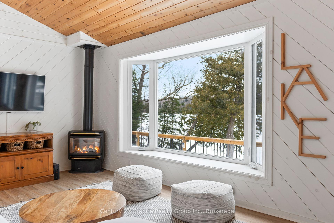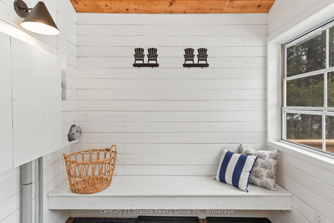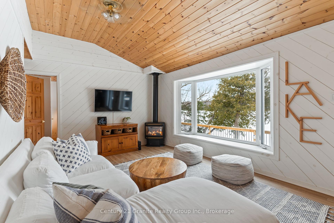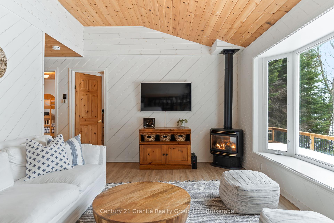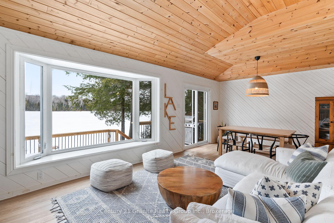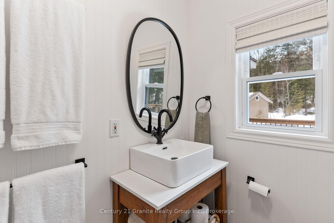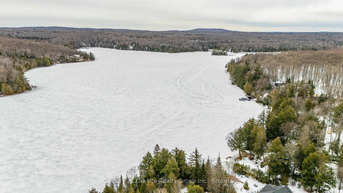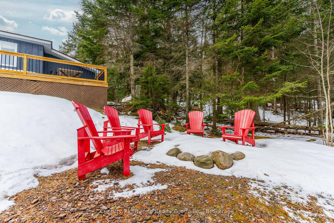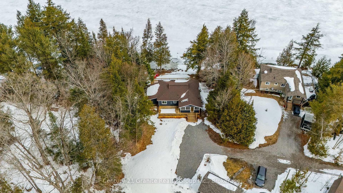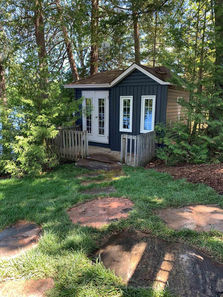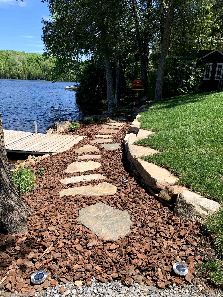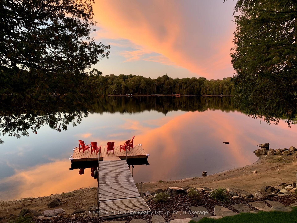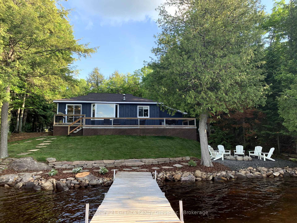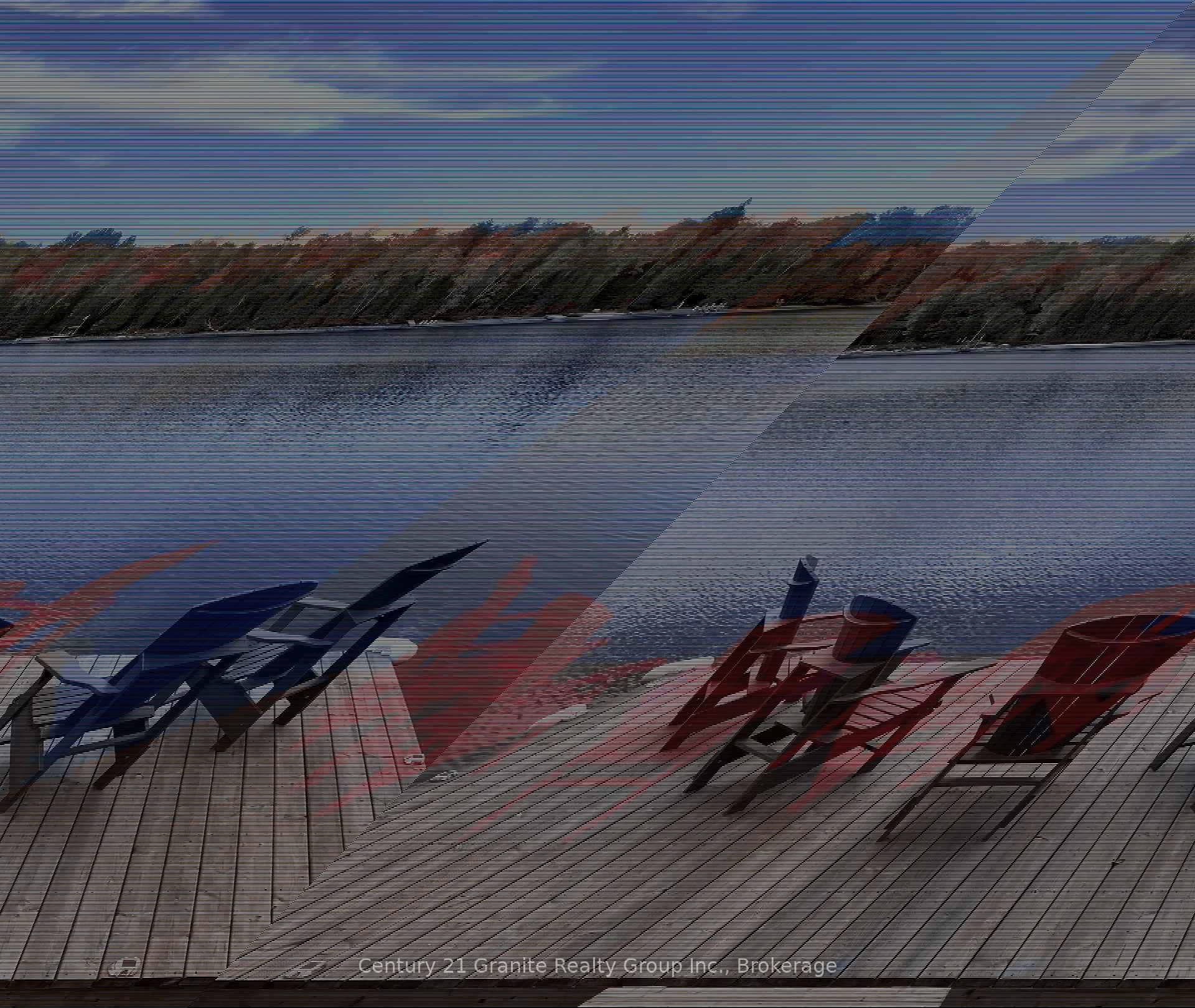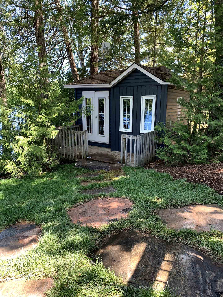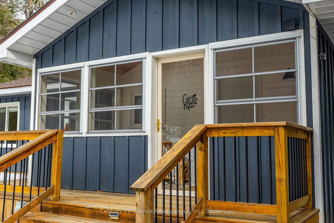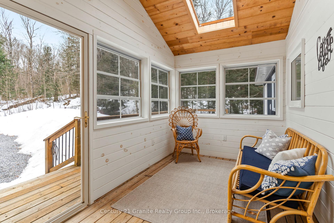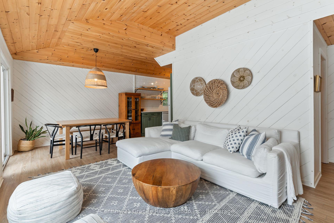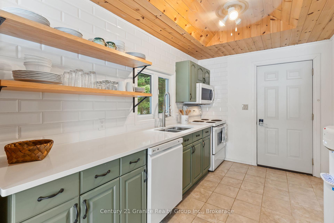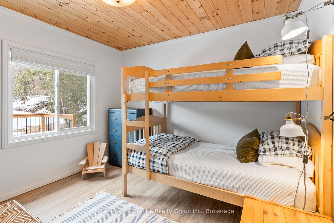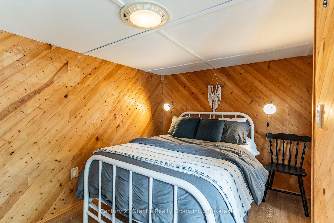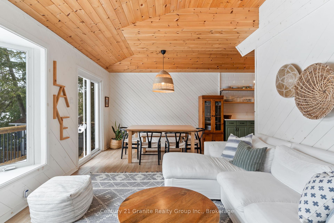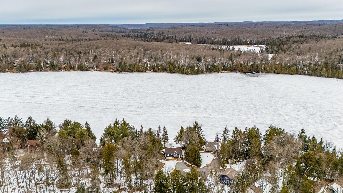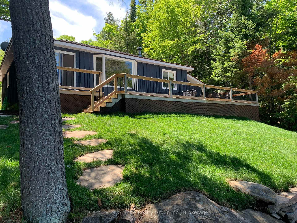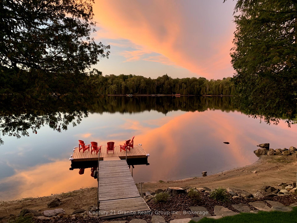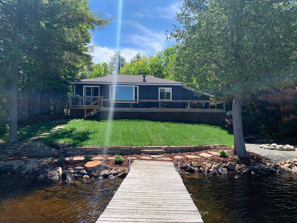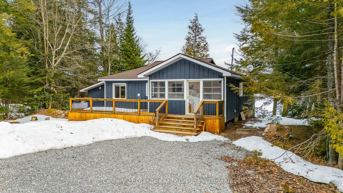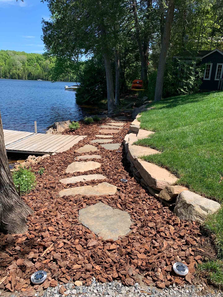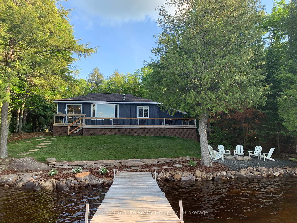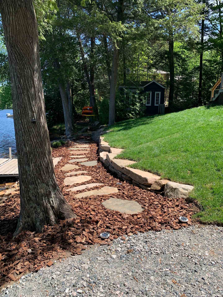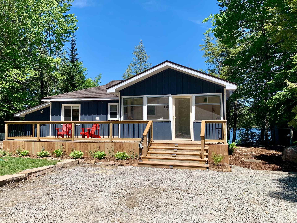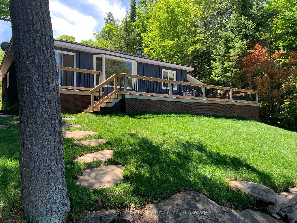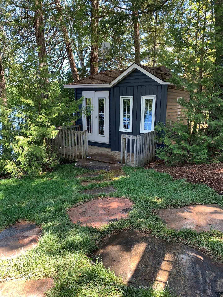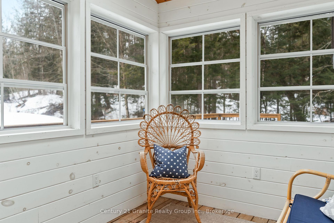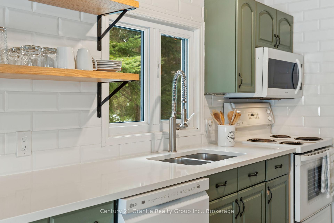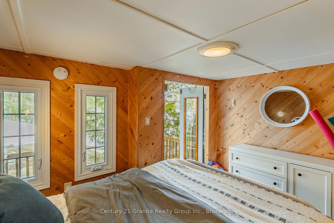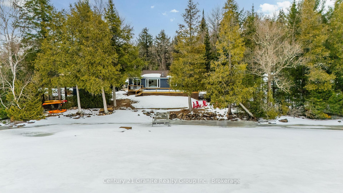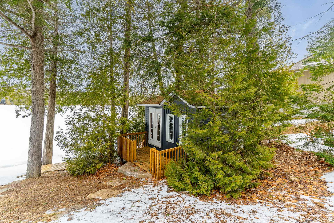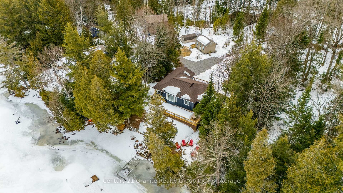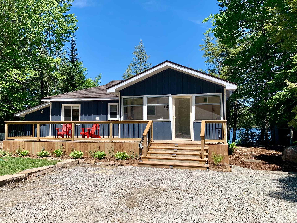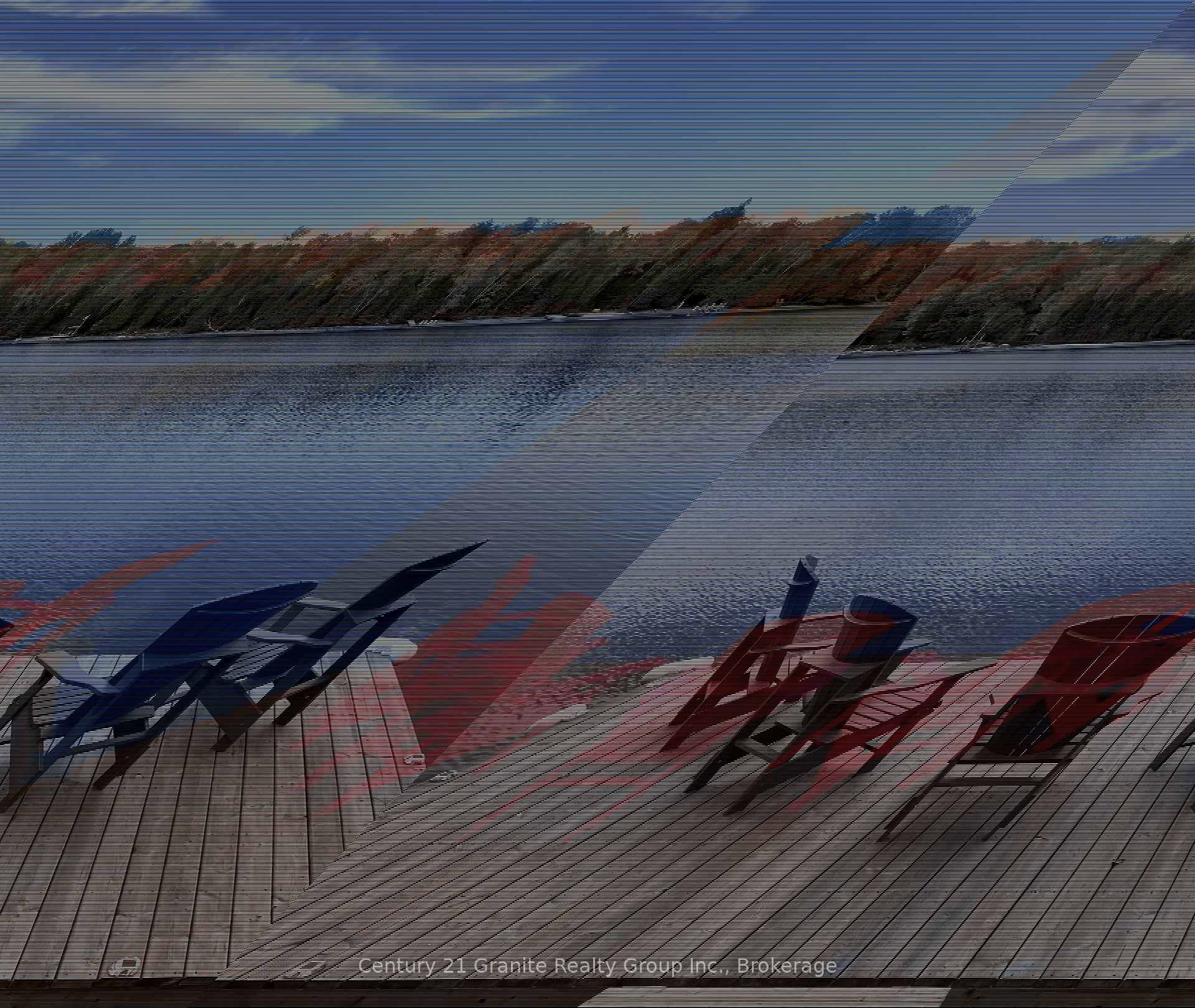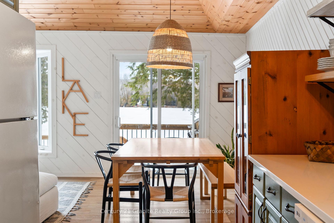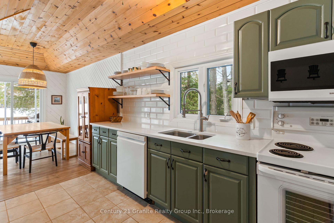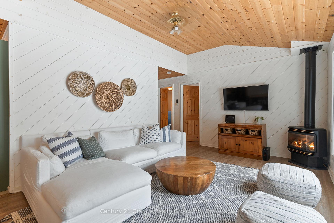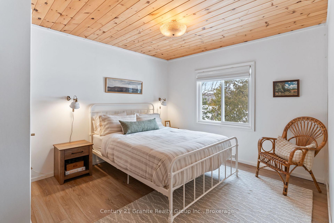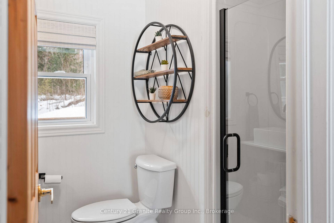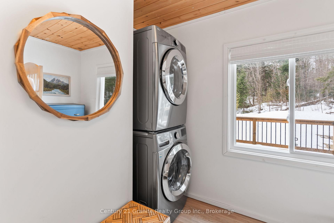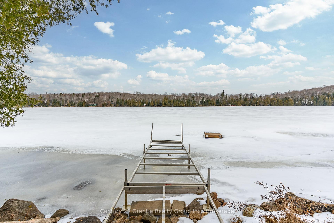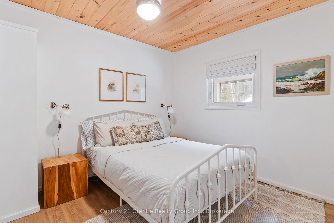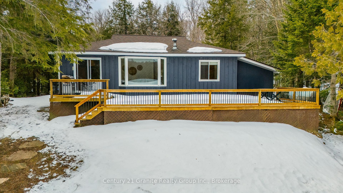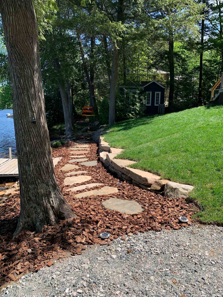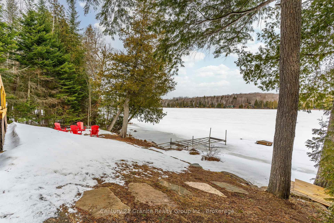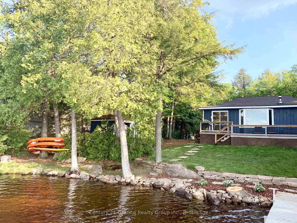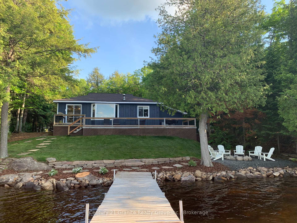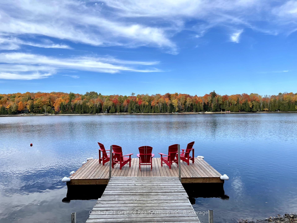$750,000
Available - For Sale
Listing ID: X12063160
1035 Magpie Trai , Highlands East, K0M 1S0, Haliburton
| Beautifully renovated 3-bedroom, 1-bath, year round cottage perfectly situated on the serene shores of Little Glamor Lake. Tucked away at the end of a quiet road, this property offers a level lot, and breathtaking lake views just steps from your door. Enjoy a gradual, hard-packed sand entry for easy swimming and approx 5 feet deep off the end of the newer dock. Perfect for water lovers of all ages! Extensively updated with new septic system, quartz countertops, modern backsplash, new flooring, appliances, window coverings, and fresh paint throughout bring a contemporary flair to this charming cottage. Stay cozy with radiant in-floor heating, a propane fireplace, and a heated water line. Thoughtfully landscaped with stone walkways, a re-graded driveway, and a newly levelled firepit area for memorable evenings under the stars. New dock, many new windows, water pump, BBQ, and an updated bathroom make this property truly turn-key. Just 12 km from the conveniences of Gooderham and 20 km from the full amenities of Haliburton, this property offers the perfect balance of peaceful seclusion and accessibility. Little Glamor Lake is known for its picturesque mix of rocky outcrops and sandy beaches, making it a sought-after destination for nature lovers. Enjoy skiing and tubing on the lake, but jet skis are not allowed. Whether you're seeking a peaceful weekend getaway, an investment property, or a year-round retreat, 1035 Magpie Trail is the complete package. With its thoughtful updates, unbeatable location, and charming character, this cottage is ready for you to move in and start making memories.Your lakeside haven awaits. |
| Price | $750,000 |
| Taxes: | $2956.38 |
| Assessment Year: | 2024 |
| Occupancy: | Owner |
| Address: | 1035 Magpie Trai , Highlands East, K0M 1S0, Haliburton |
| Acreage: | < .50 |
| Directions/Cross Streets: | Glamorgan Rd / Alsop Rd |
| Rooms: | 8 |
| Bedrooms: | 3 |
| Bedrooms +: | 0 |
| Family Room: | F |
| Basement: | None |
| Level/Floor | Room | Length(ft) | Width(ft) | Descriptions | |
| Room 1 | Main | Kitchen | 11.74 | 9.51 | Tile Floor |
| Room 2 | Main | Dining Ro | 11.51 | 8 | Overlook Water, Sliding Doors, W/O To Deck |
| Room 3 | Main | Living Ro | 14.5 | 11.51 | Laminate, Overlook Water, Gas Fireplace |
| Room 4 | Main | Bedroom | 12.5 | 10.76 | Laminate |
| Room 5 | Main | Bedroom 2 | 10.76 | 10.5 | Combined w/Laundry, Laminate |
| Room 6 | Main | Bedroom 3 | 11.51 | 8.76 | Laminate |
| Room 7 | Main | Sunroom | 15.25 | 7.51 |
| Washroom Type | No. of Pieces | Level |
| Washroom Type 1 | 3 | Main |
| Washroom Type 2 | 0 | |
| Washroom Type 3 | 0 | |
| Washroom Type 4 | 0 | |
| Washroom Type 5 | 0 | |
| Washroom Type 6 | 3 | Main |
| Washroom Type 7 | 0 | |
| Washroom Type 8 | 0 | |
| Washroom Type 9 | 0 | |
| Washroom Type 10 | 0 | |
| Washroom Type 11 | 3 | Main |
| Washroom Type 12 | 0 | |
| Washroom Type 13 | 0 | |
| Washroom Type 14 | 0 | |
| Washroom Type 15 | 0 | |
| Washroom Type 16 | 3 | Main |
| Washroom Type 17 | 0 | |
| Washroom Type 18 | 0 | |
| Washroom Type 19 | 0 | |
| Washroom Type 20 | 0 | |
| Washroom Type 21 | 3 | Main |
| Washroom Type 22 | 0 | |
| Washroom Type 23 | 0 | |
| Washroom Type 24 | 0 | |
| Washroom Type 25 | 0 | |
| Washroom Type 26 | 3 | Main |
| Washroom Type 27 | 0 | |
| Washroom Type 28 | 0 | |
| Washroom Type 29 | 0 | |
| Washroom Type 30 | 0 |
| Total Area: | 0.00 |
| Approximatly Age: | 51-99 |
| Property Type: | Detached |
| Style: | Bungalow |
| Exterior: | Board & Batten , Wood |
| Garage Type: | None |
| (Parking/)Drive: | Private |
| Drive Parking Spaces: | 4 |
| Park #1 | |
| Parking Type: | Private |
| Park #2 | |
| Parking Type: | Private |
| Pool: | None |
| Other Structures: | Storage |
| Approximatly Age: | 51-99 |
| Approximatly Square Footage: | 700-1100 |
| Property Features: | Lake/Pond, Waterfront |
| CAC Included: | N |
| Water Included: | N |
| Cabel TV Included: | N |
| Common Elements Included: | N |
| Heat Included: | N |
| Parking Included: | N |
| Condo Tax Included: | N |
| Building Insurance Included: | N |
| Fireplace/Stove: | Y |
| Heat Type: | Radiant |
| Central Air Conditioning: | None |
| Central Vac: | N |
| Laundry Level: | Syste |
| Ensuite Laundry: | F |
| Sewers: | Septic |
| Water: | Sediment |
| Water Supply Types: | Sediment Fil |
$
%
Years
This calculator is for demonstration purposes only. Always consult a professional
financial advisor before making personal financial decisions.
| Although the information displayed is believed to be accurate, no warranties or representations are made of any kind. |
| Century 21 Granite Realty Group Inc. |
|
|

Dhiren Shah
Broker
Dir:
647-382-7474
Bus:
866-530-7737
| Book Showing | Email a Friend |
Jump To:
At a Glance:
| Type: | Freehold - Detached |
| Area: | Haliburton |
| Municipality: | Highlands East |
| Neighbourhood: | Glamorgan |
| Style: | Bungalow |
| Approximate Age: | 51-99 |
| Tax: | $2,956.38 |
| Beds: | 3 |
| Baths: | 1 |
| Fireplace: | Y |
| Pool: | None |
Locatin Map:
Payment Calculator:

