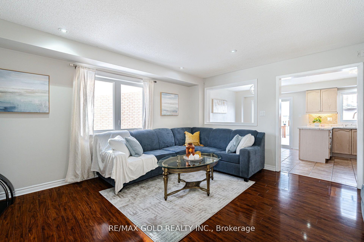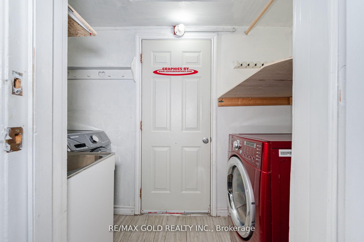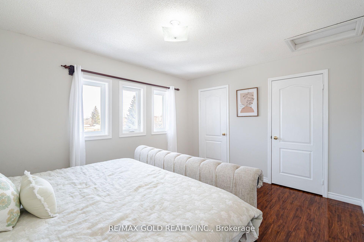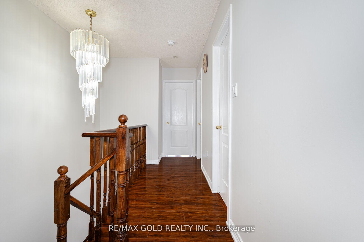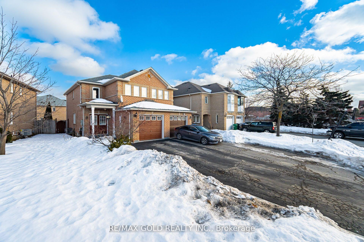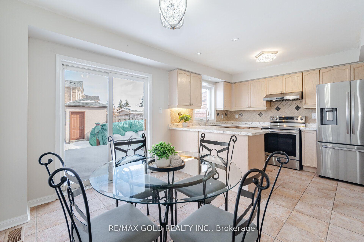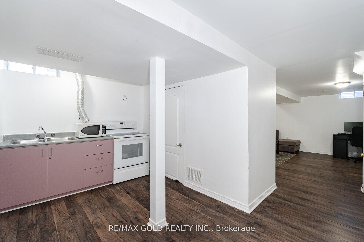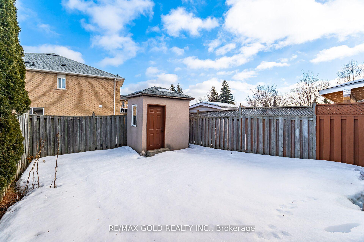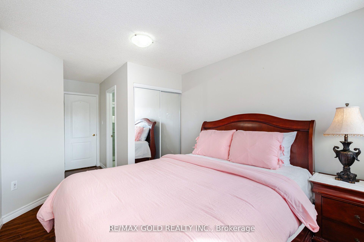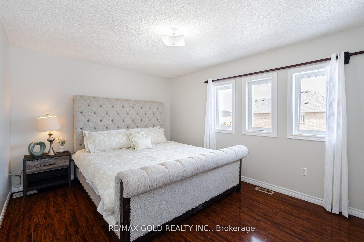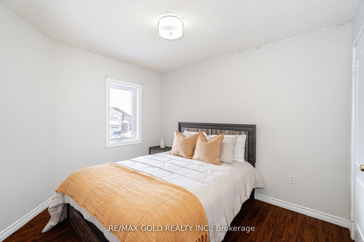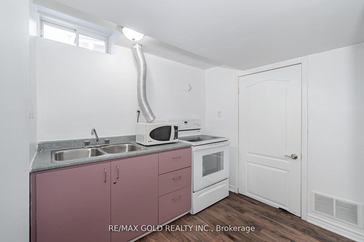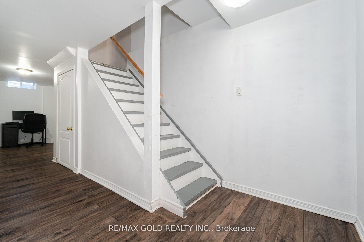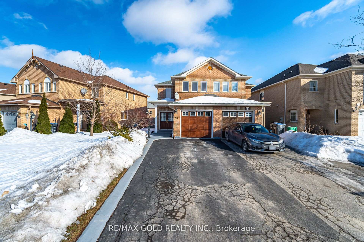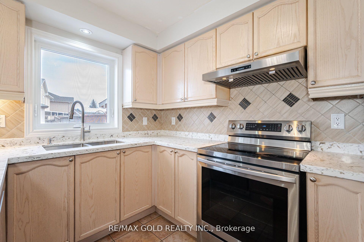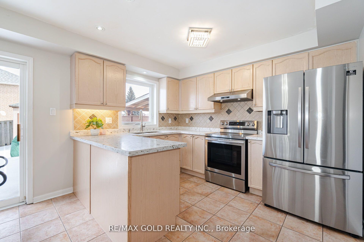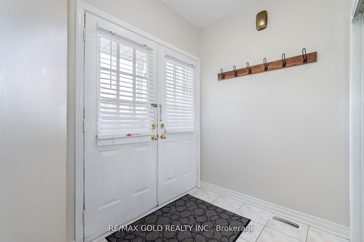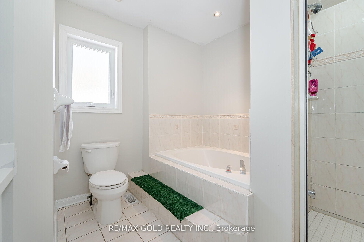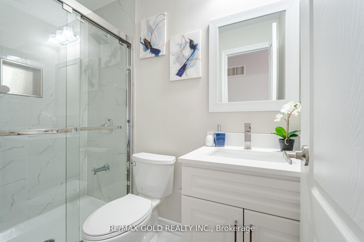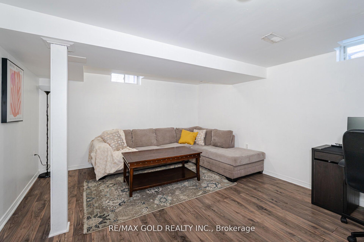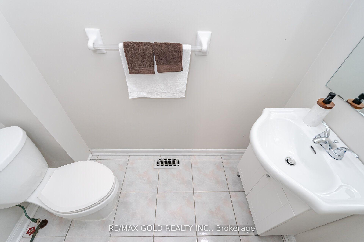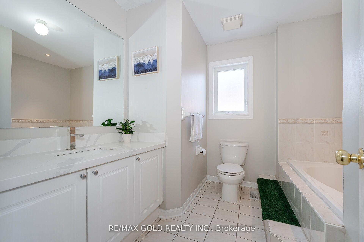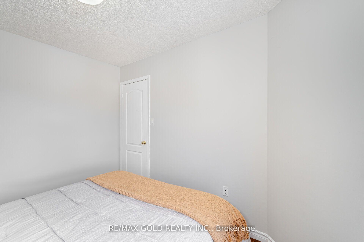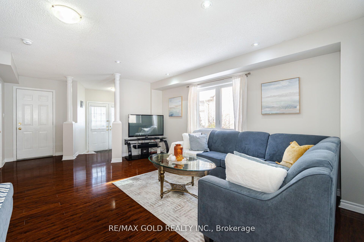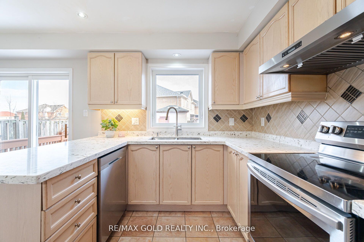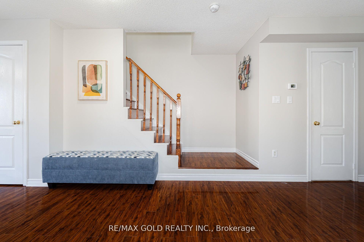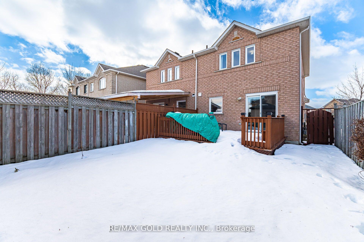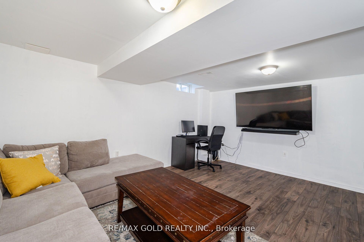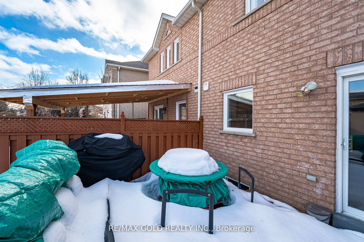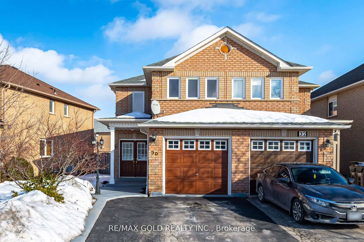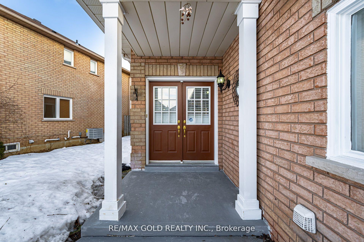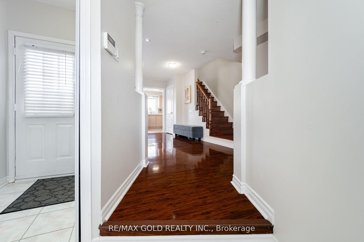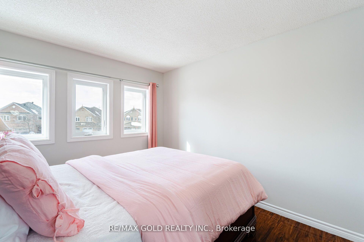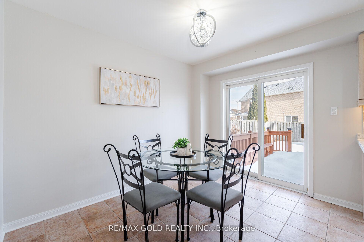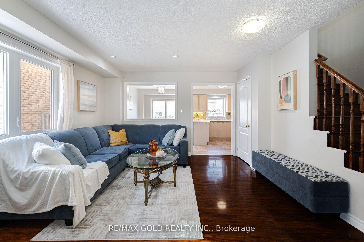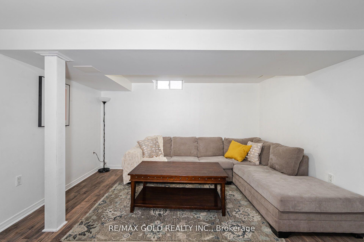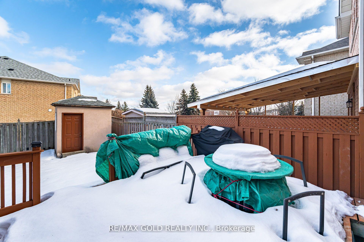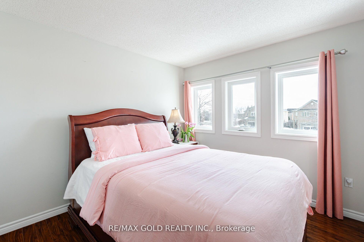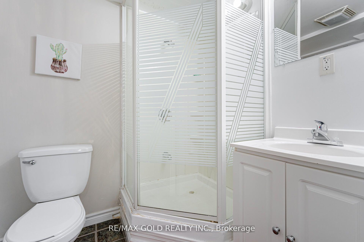$799,900
Available - For Sale
Listing ID: W12063027
30 Silo Cour , Brampton, L6X 4S4, Peel
| Welcome to beautiful 3+1 Bedroom, 4 Washroom Semi detached House on cul du sac in high demand area of Brampton .Finished Basement With Full Washroom And Kitchen, Gorgeous Open Concept Kitchen With Stainless-Steel Appliances. Double Door Entrance To Open Foyer, Freshly Painted, Pot Lights And Laundry On Main Level. Roof ( 2017 ) & All New Window (2021), W/O From Kitchen To Fully Fenced Backyard With Big Deck & Tool Shed, Double Paved Driveway With Poured French Curbs and Walkway To Front Entrance .There Are Three(3) Large And Spacious Bedrooms With Closet. Gorgeous Main Bath With Soaker Tub And Sep Shower. Prime Bedroom with his and her closet. Must See ! |
| Price | $799,900 |
| Taxes: | $4372.06 |
| Occupancy: | Owner |
| Address: | 30 Silo Cour , Brampton, L6X 4S4, Peel |
| Directions/Cross Streets: | William Pkwy & Chinguacousy Rd |
| Rooms: | 7 |
| Rooms +: | 1 |
| Bedrooms: | 3 |
| Bedrooms +: | 1 |
| Family Room: | F |
| Basement: | Finished |
| Level/Floor | Room | Length(ft) | Width(ft) | Descriptions | |
| Room 1 | Main | Living Ro | 19.25 | 13.87 | Combined w/Dining, Laminate, Pot Lights |
| Room 2 | Main | Dining Ro | 19.25 | 13.87 | Combined w/Living, Laminate, Pot Lights |
| Room 3 | Main | Kitchen | 11.78 | 9.05 | Eat-in Kitchen, B/I Dishwasher, Ceramic Floor |
| Room 4 | Main | Breakfast | 11.78 | 9.05 | Combined w/Kitchen, W/O To Deck, Pot Lights |
| Room 5 | Second | Primary B | 15.61 | 11.78 | His and Hers Closets, Laminate, Large Window |
| Room 6 | Second | Bedroom 2 | 16.17 | 9.74 | Laminate, Closet, Large Window |
| Room 7 | Second | Bedroom 3 | 15.81 | 9.74 | Laminate, Closet, Large Window |
| Room 8 | Basement | Great Roo | |||
| Room 9 | Basement | Kitchen |
| Washroom Type | No. of Pieces | Level |
| Washroom Type 1 | 4 | Second |
| Washroom Type 2 | 2 | Main |
| Washroom Type 3 | 4 | Basement |
| Washroom Type 4 | 0 | |
| Washroom Type 5 | 0 | |
| Washroom Type 6 | 4 | Second |
| Washroom Type 7 | 2 | Main |
| Washroom Type 8 | 4 | Basement |
| Washroom Type 9 | 0 | |
| Washroom Type 10 | 0 |
| Total Area: | 0.00 |
| Property Type: | Semi-Detached |
| Style: | 2-Storey |
| Exterior: | Brick |
| Garage Type: | Attached |
| (Parking/)Drive: | Available |
| Drive Parking Spaces: | 4 |
| Park #1 | |
| Parking Type: | Available |
| Park #2 | |
| Parking Type: | Available |
| Pool: | None |
| Approximatly Square Footage: | 1100-1500 |
| CAC Included: | N |
| Water Included: | N |
| Cabel TV Included: | N |
| Common Elements Included: | N |
| Heat Included: | N |
| Parking Included: | N |
| Condo Tax Included: | N |
| Building Insurance Included: | N |
| Fireplace/Stove: | Y |
| Heat Type: | Forced Air |
| Central Air Conditioning: | Central Air |
| Central Vac: | N |
| Laundry Level: | Syste |
| Ensuite Laundry: | F |
| Sewers: | Sewer |
$
%
Years
This calculator is for demonstration purposes only. Always consult a professional
financial advisor before making personal financial decisions.
| Although the information displayed is believed to be accurate, no warranties or representations are made of any kind. |
| RE/MAX GOLD REALTY INC. |
|
|

Dhiren Shah
Broker
Dir:
647-382-7474
Bus:
866-530-7737
| Book Showing | Email a Friend |
Jump To:
At a Glance:
| Type: | Freehold - Semi-Detached |
| Area: | Peel |
| Municipality: | Brampton |
| Neighbourhood: | Fletcher's Creek Village |
| Style: | 2-Storey |
| Tax: | $4,372.06 |
| Beds: | 3+1 |
| Baths: | 4 |
| Fireplace: | Y |
| Pool: | None |
Locatin Map:
Payment Calculator:

