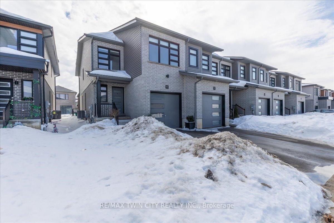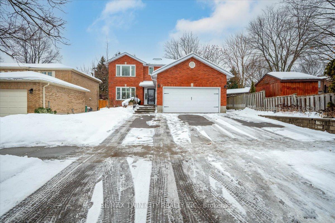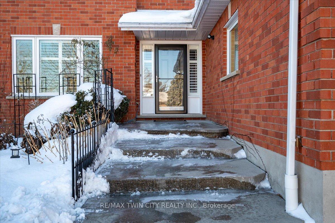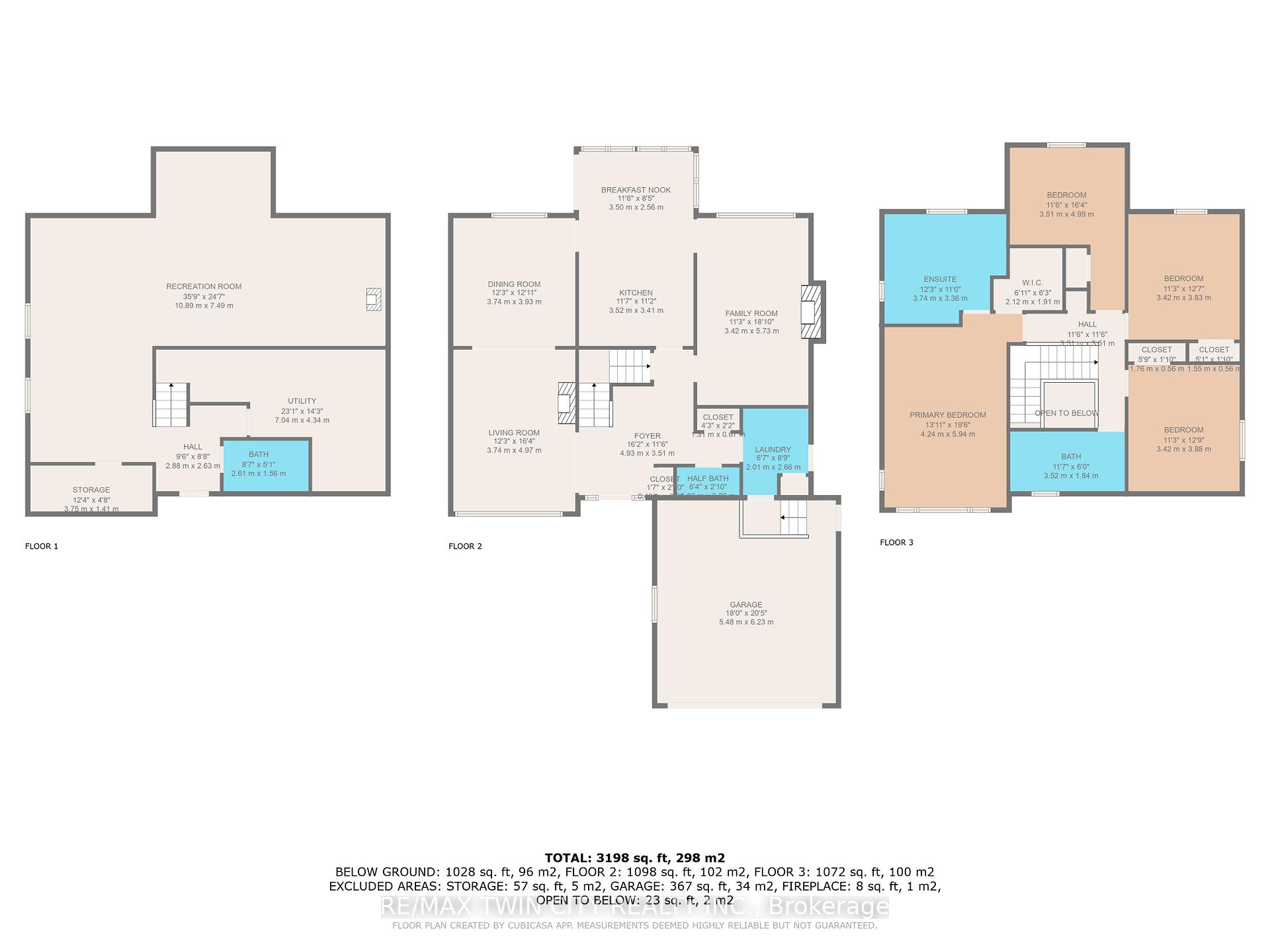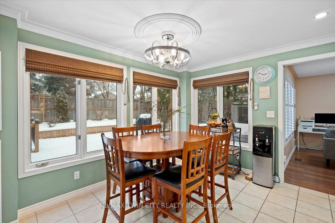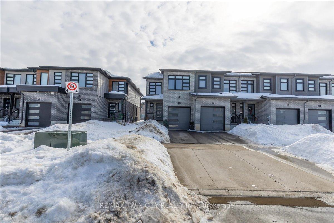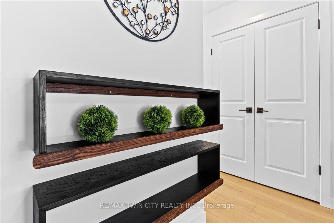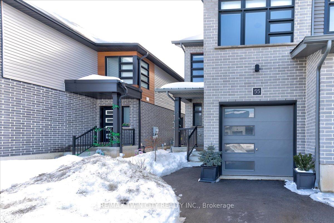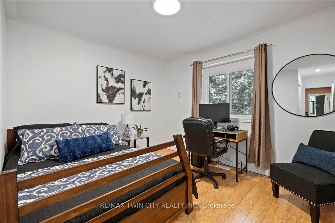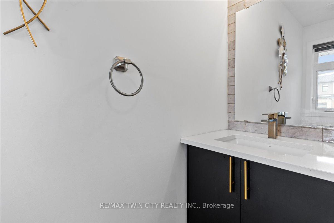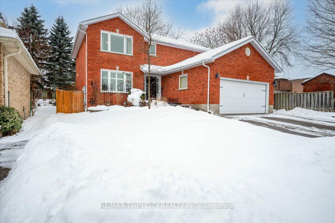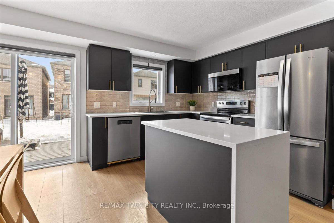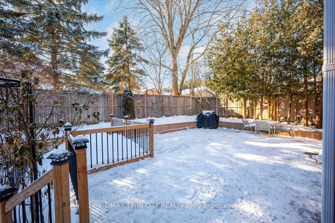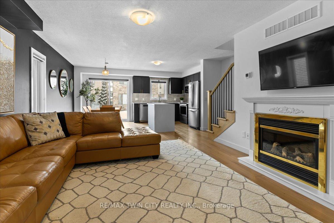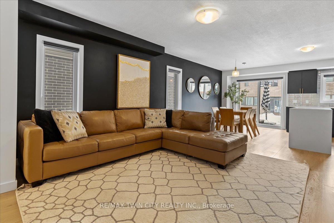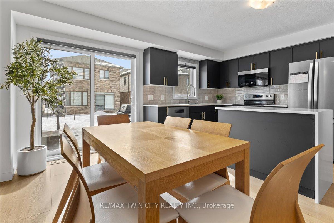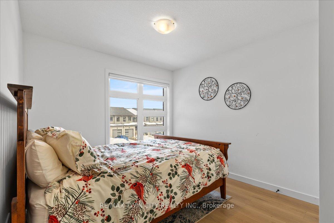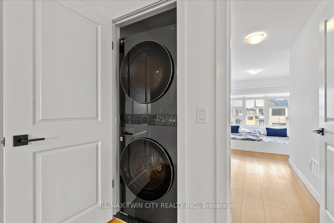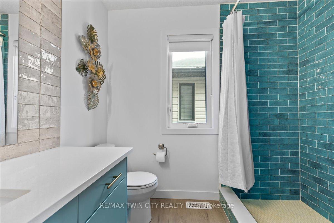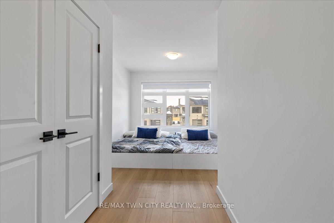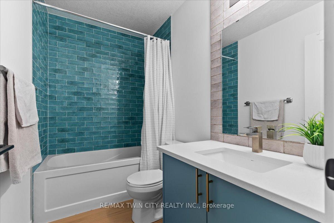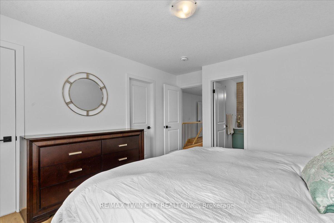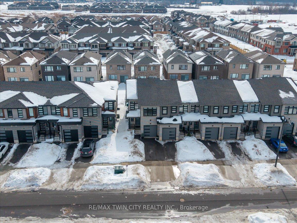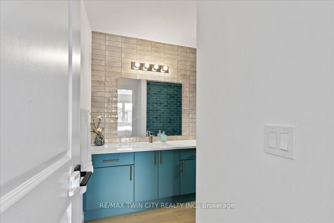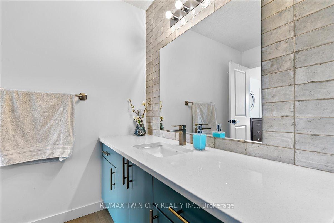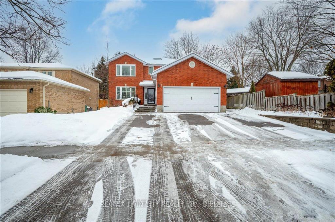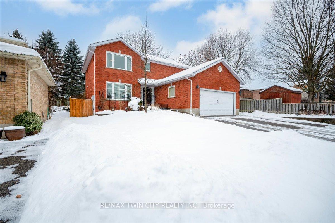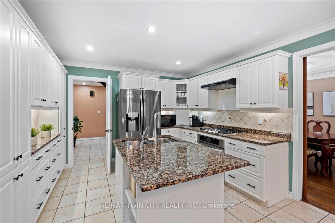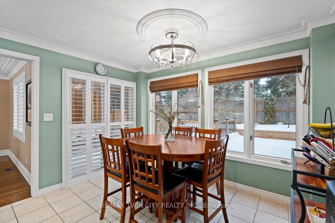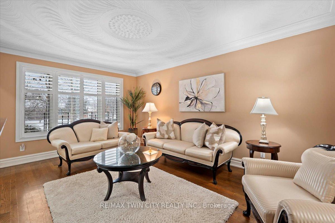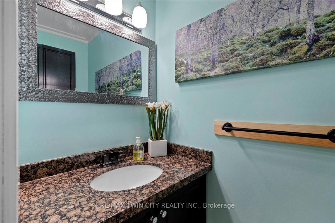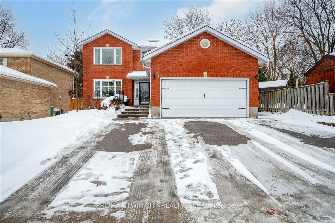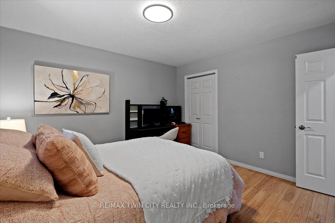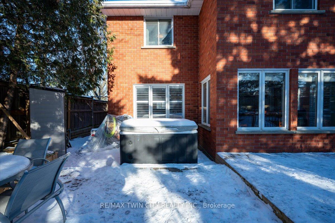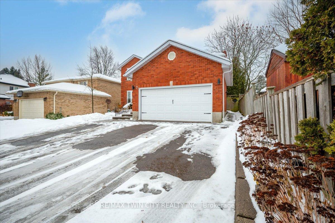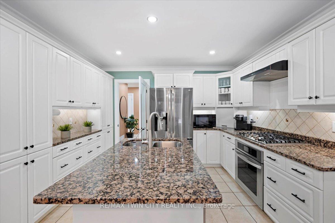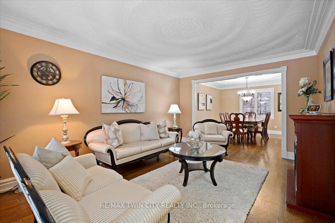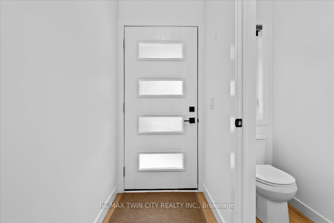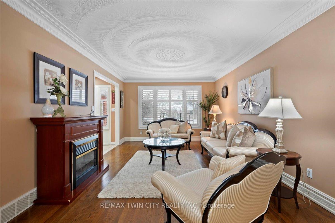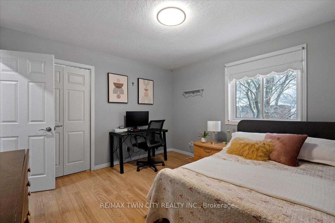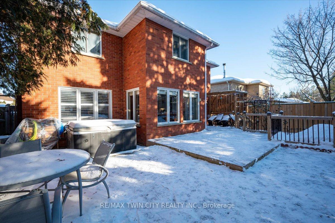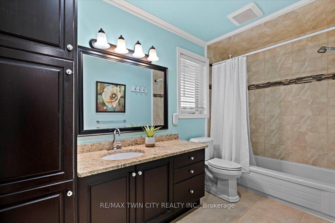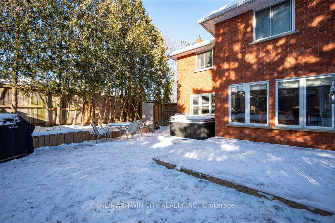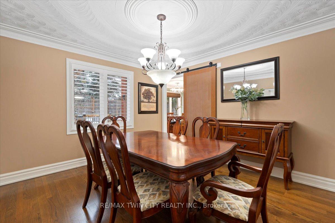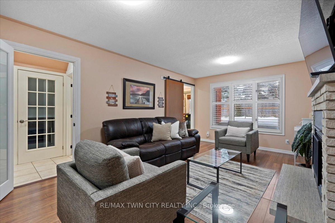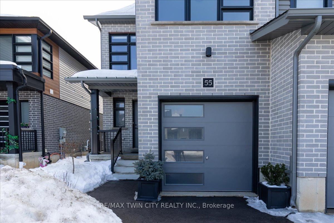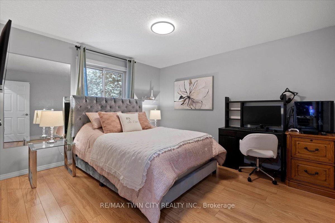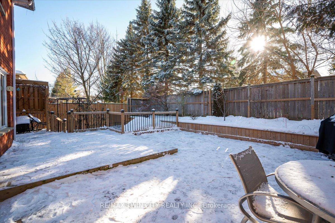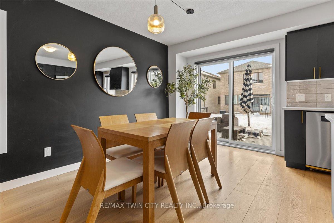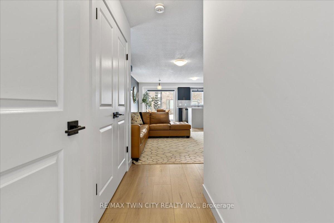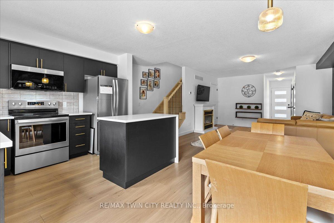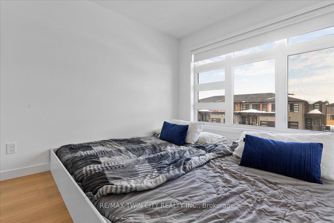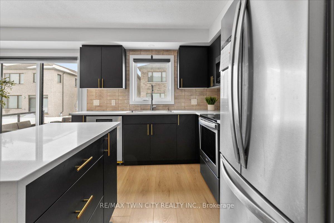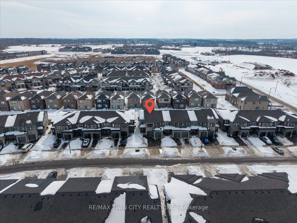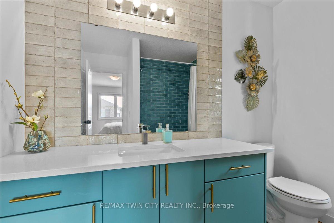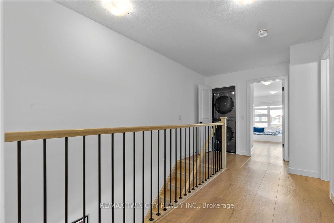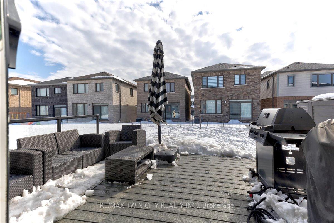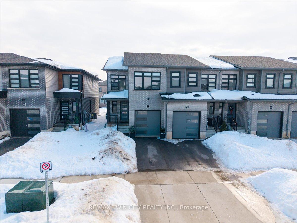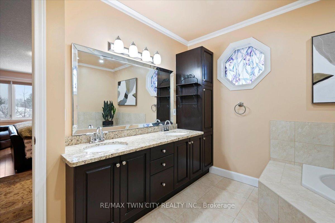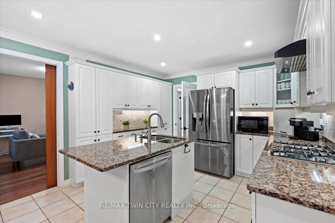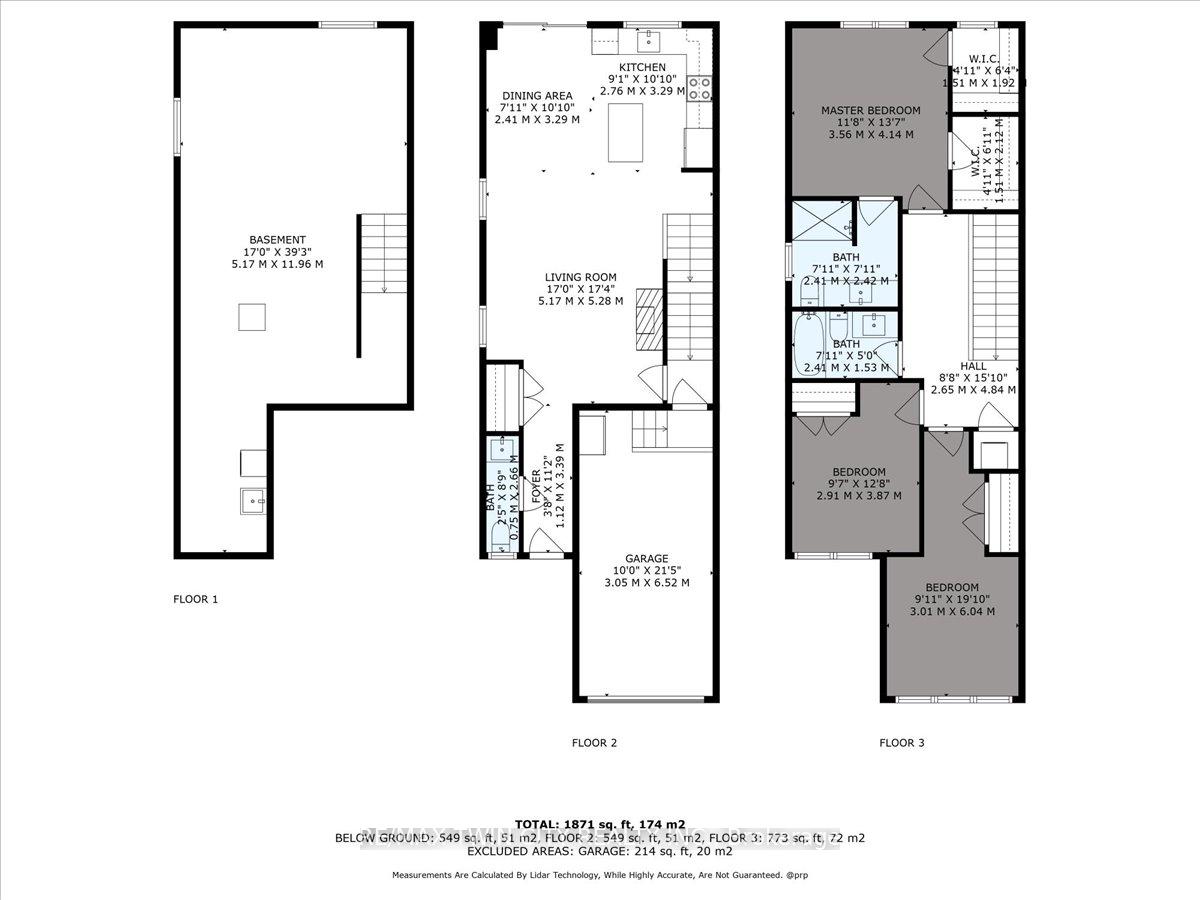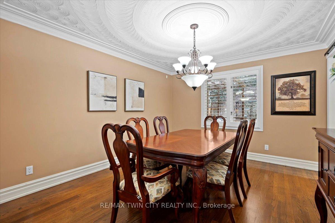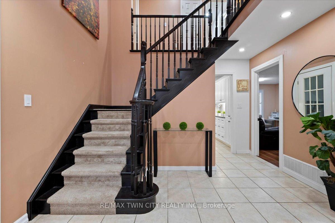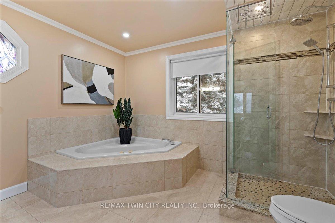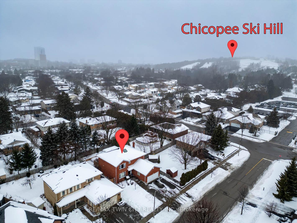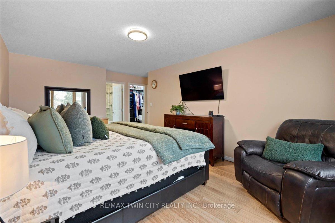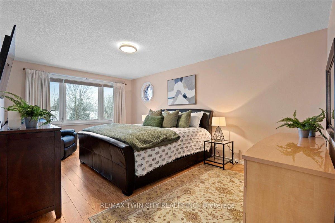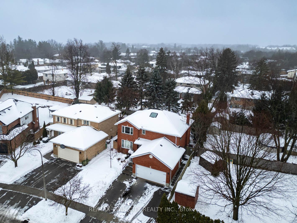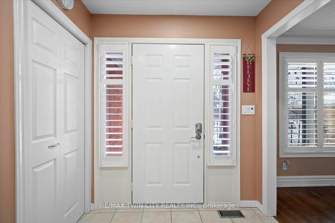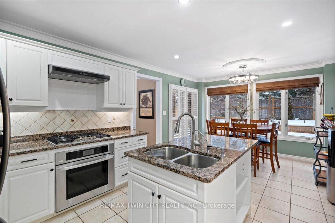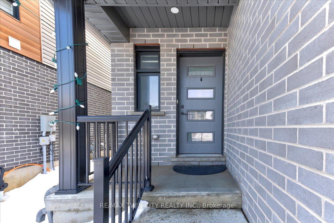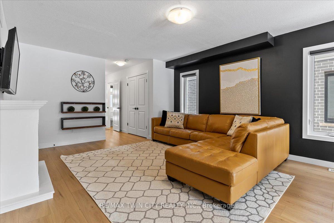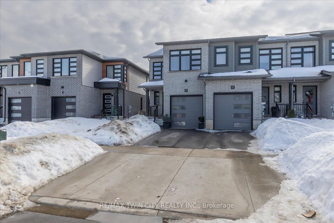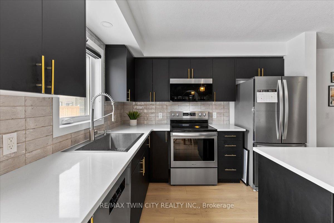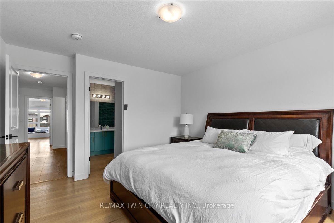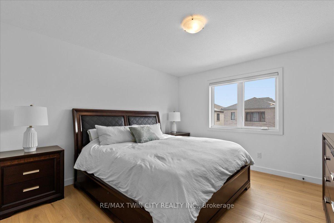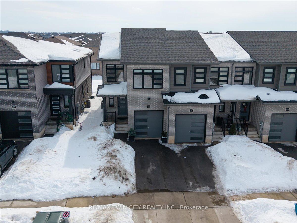$755,000
Available - For Sale
Listing ID: X12004714
55 Wilkinson Aven , Cambridge, N1S 0C5, Waterloo
| This is not only a modern townhome in popular Westwood Village; its a larger end unit with beautiful upgrades and an additional convenient second-floor laundry. The modern theme has also been carried throughout the interior finishes consistently, with wide plank vinyl floors and hardwood stairs stained to match, making the home completely carpet free. Contemporary trim and black hardware beautifully contrast the wide-open bright living spaces with large windows and light wall colour. The dark family room accent wall ties in the contemporary kitchen with glazed tile backsplash, stainless steel appliances, and centre island with quartz waterfall countertop. A composite deck is accessible off the dinette through the sliding doors. Three bedrooms and two bathrooms featuring quartz countertops and designer tile work make up the second level; the primary bedroom suite features his and her walk-in closets and an elegant three-piece ensuite. The two remaining spacious front facing bedrooms also feature large windows making them abundantly bright. Surrounded by nature trails, parks and amenities, this is a community you want to be a part of. Dont miss out! |
| Price | $755,000 |
| Taxes: | $4883.00 |
| Assessment Year: | 2025 |
| Occupancy: | Owner |
| Address: | 55 Wilkinson Aven , Cambridge, N1S 0C5, Waterloo |
| Acreage: | < .50 |
| Directions/Cross Streets: | Newman |
| Rooms: | 8 |
| Bedrooms: | 3 |
| Bedrooms +: | 0 |
| Family Room: | T |
| Basement: | Unfinished |
| Level/Floor | Room | Length(ft) | Width(ft) | Descriptions | |
| Room 1 | Main | Foyer | 3.67 | 11.15 | |
| Room 2 | Main | Bathroom | 2.43 | 8.76 | 2 Pc Bath |
| Room 3 | Main | Living Ro | 16.99 | 17.32 | |
| Room 4 | Main | Kitchen | 9.09 | 10.82 | |
| Room 5 | Main | Dining Ro | 7.9 | 10.82 | |
| Room 6 | Second | Primary B | 11.68 | 13.58 | Walk-In Closet(s) |
| Room 7 | Second | Bathroom | 7.9 | 7.9 | 3 Pc Ensuite |
| Room 8 | Second | Bedroom 2 | 9.58 | 29.06 | |
| Room 9 | Second | Bathroom | 7.9 | 4.99 | 4 Pc Bath |
| Room 10 | Second | Bedroom 3 | 9.91 | 19.84 |
| Washroom Type | No. of Pieces | Level |
| Washroom Type 1 | 2 | Ground |
| Washroom Type 2 | 3 | Second |
| Washroom Type 3 | 4 | Second |
| Washroom Type 4 | 0 | |
| Washroom Type 5 | 0 |
| Total Area: | 0.00 |
| Property Type: | Att/Row/Townhouse |
| Style: | 2-Storey |
| Exterior: | Brick, Vinyl Siding |
| Garage Type: | Attached |
| Drive Parking Spaces: | 1 |
| Pool: | None |
| CAC Included: | N |
| Water Included: | N |
| Cabel TV Included: | N |
| Common Elements Included: | N |
| Heat Included: | N |
| Parking Included: | N |
| Condo Tax Included: | N |
| Building Insurance Included: | N |
| Fireplace/Stove: | Y |
| Heat Type: | Forced Air |
| Central Air Conditioning: | Central Air |
| Central Vac: | N |
| Laundry Level: | Syste |
| Ensuite Laundry: | F |
| Sewers: | Sewer |
$
%
Years
This calculator is for demonstration purposes only. Always consult a professional
financial advisor before making personal financial decisions.
| Although the information displayed is believed to be accurate, no warranties or representations are made of any kind. |
| RE/MAX TWIN CITY REALTY INC. |
|
|

Dhiren Shah
Broker
Dir:
647-382-7474
Bus:
866-530-7737
| Book Showing | Email a Friend |
Jump To:
At a Glance:
| Type: | Freehold - Att/Row/Townhouse |
| Area: | Waterloo |
| Municipality: | Cambridge |
| Neighbourhood: | Dufferin Grove |
| Style: | 2-Storey |
| Tax: | $4,883 |
| Beds: | 3 |
| Baths: | 3 |
| Fireplace: | Y |
| Pool: | None |
Locatin Map:
Payment Calculator:

