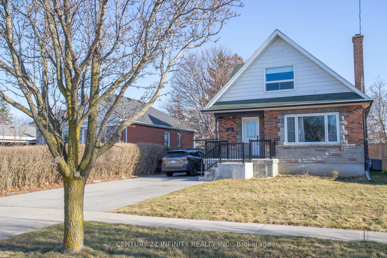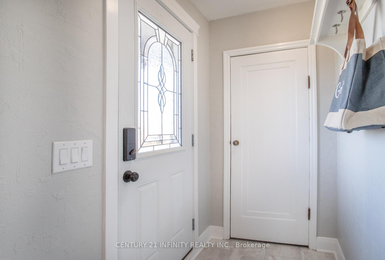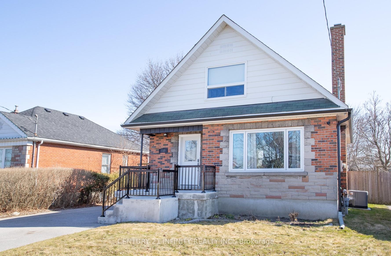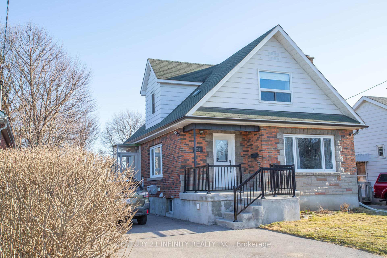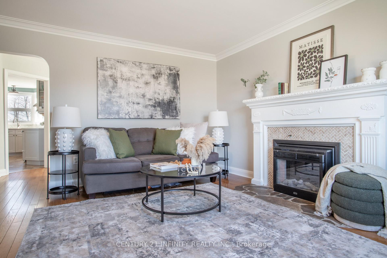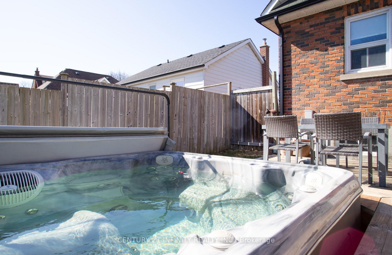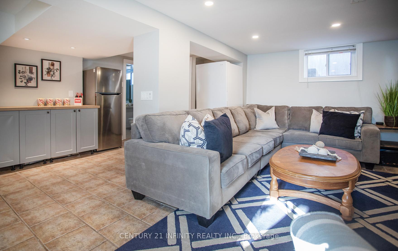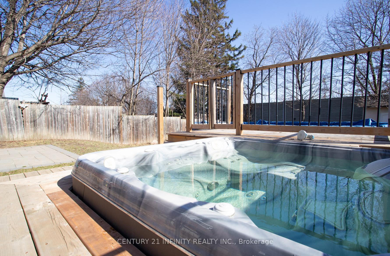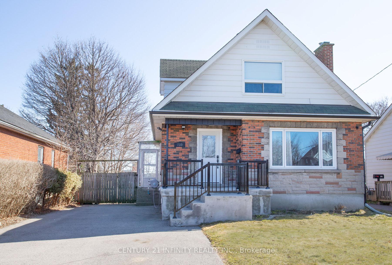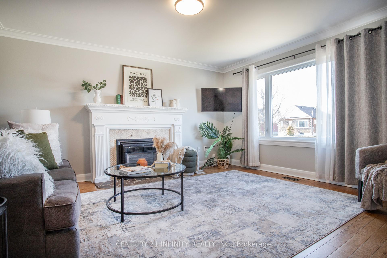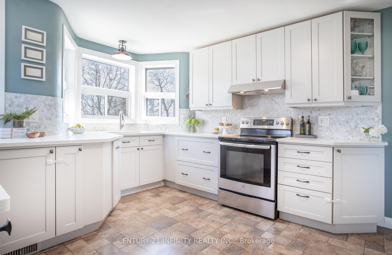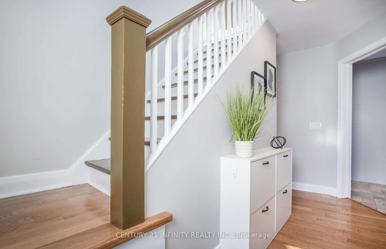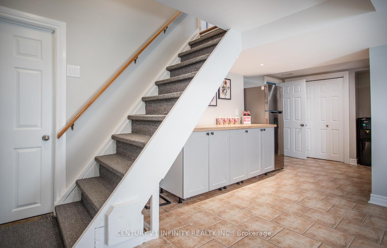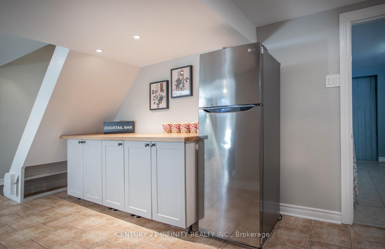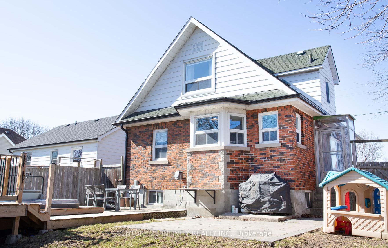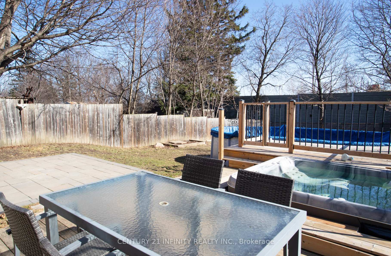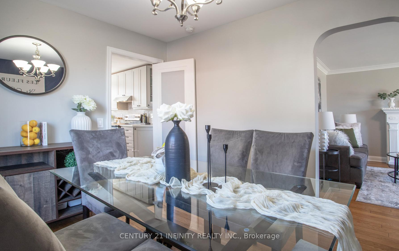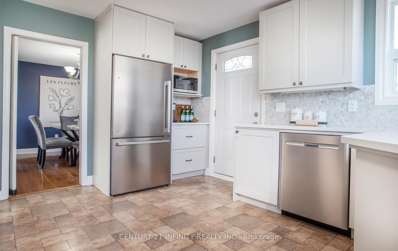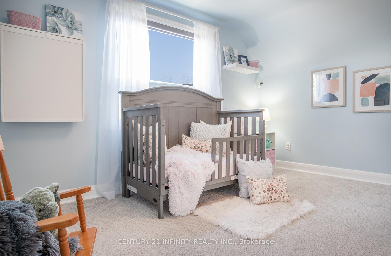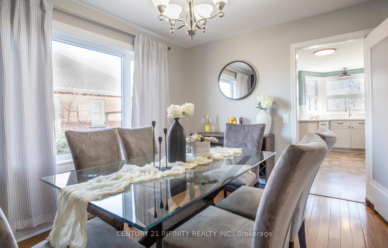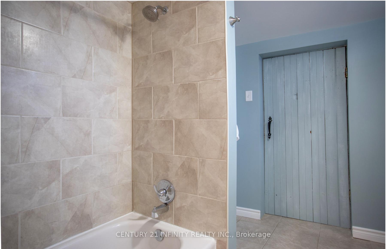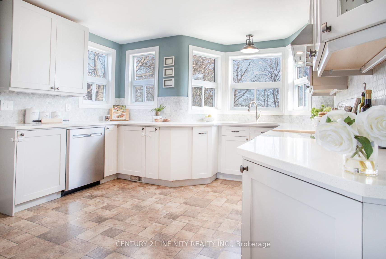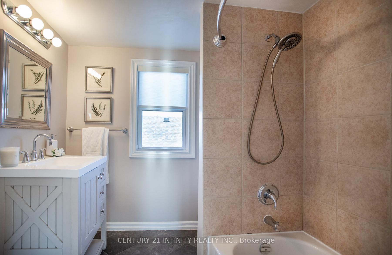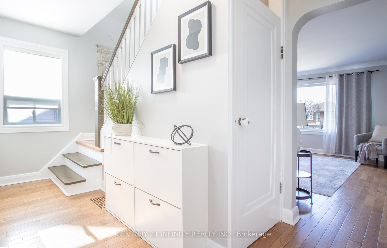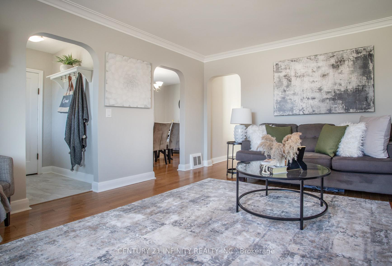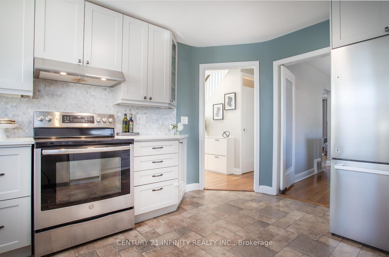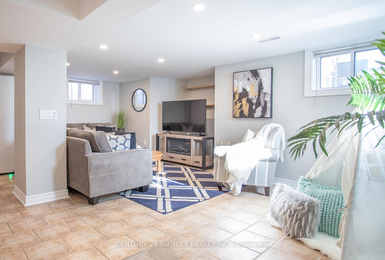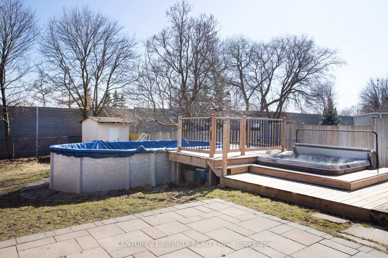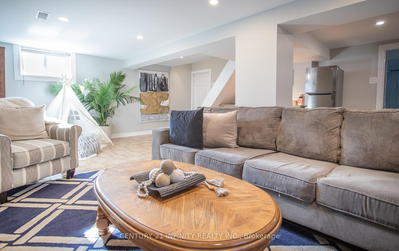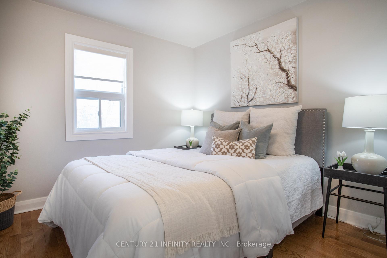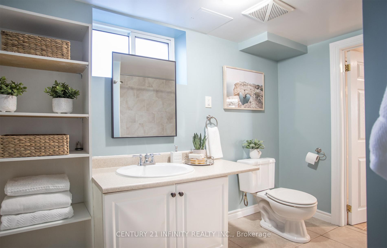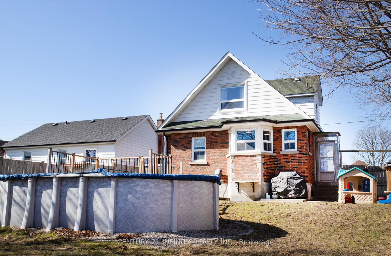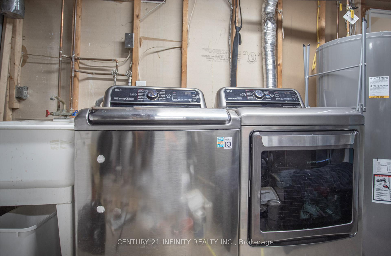$500,000
Available - For Sale
Listing ID: E12055950
239 College Aven , Oshawa, L1J 1R6, Durham
| Welcome To 239 College Ave! This Immaculate 3-Bedroom Brick Home, Complete With A Finished Basement, Is Nestled On A Private Street With No Neighbors Behind. The Main Floor Showcases An Ultra-Modern Kitchen Equipped With Quartz Countertops, A Stylish Backsplash, A Deep Single Sink, And Extended Soft-Close Cabinets Featuring Pot Drawers And A Pull-Out Spice Rack. The Separate Living And Dining Rooms Provide Ample Space For The Entire Family, While A Convenient Main Floor Bedroom Or Office Enhances The Homes Functionality. The Finished Basement Boasts A 4-Piece Bathroom And A Sauna. The Backyard Offers A Spacious Private Deck Leading To A Pool And Hot Tub. Recent Improvements Include: Modern Kitchen (2019), Hot Tub (2020), Upstairs Hardwood And Broadloom (2024), Main Floor Hardwood (2019), 100-Amp Service (2020), Upper Bathroom (2011), Furnace (2013), A/C (2014), Main & Upper Level Windows (2016), And An Owned Hot Water Tank (2017) **View Virtual Tour For 3D Walk Through** |
| Price | $500,000 |
| Taxes: | $3722.53 |
| Assessment Year: | 2024 |
| Occupancy: | Owner |
| Address: | 239 College Aven , Oshawa, L1J 1R6, Durham |
| Directions/Cross Streets: | Park Rd S & Bloor St W |
| Rooms: | 6 |
| Rooms +: | 1 |
| Bedrooms: | 3 |
| Bedrooms +: | 0 |
| Family Room: | F |
| Basement: | Finished |
| Level/Floor | Room | Length(ft) | Width(ft) | Descriptions | |
| Room 1 | Main | Kitchen | 15.12 | 12 | Modern Kitchen, Quartz Counter, Vinyl Floor |
| Room 2 | Main | Dining Ro | 11.64 | 8.92 | Hardwood Floor |
| Room 3 | Main | Living Ro | 14.5 | 13.02 | Hardwood Floor, Electric Fireplace |
| Room 4 | Main | Bedroom | 9.94 | 9.94 | Hardwood Floor |
| Room 5 | Second | Bedroom | 12.86 | 9.81 | Broadloom |
| Room 6 | Second | Bedroom | 13.12 | 11.74 | Broadloom |
| Room 7 | Basement | Recreatio | 72.09 | 32.28 | 4 Pc Bath, Ceramic Floor |
| Washroom Type | No. of Pieces | Level |
| Washroom Type 1 | 4 | Second |
| Washroom Type 2 | 4 | Basement |
| Washroom Type 3 | 0 | |
| Washroom Type 4 | 0 | |
| Washroom Type 5 | 0 | |
| Washroom Type 6 | 4 | Second |
| Washroom Type 7 | 4 | Basement |
| Washroom Type 8 | 0 | |
| Washroom Type 9 | 0 | |
| Washroom Type 10 | 0 | |
| Washroom Type 11 | 4 | Second |
| Washroom Type 12 | 4 | Basement |
| Washroom Type 13 | 0 | |
| Washroom Type 14 | 0 | |
| Washroom Type 15 | 0 | |
| Washroom Type 16 | 4 | Second |
| Washroom Type 17 | 4 | Basement |
| Washroom Type 18 | 0 | |
| Washroom Type 19 | 0 | |
| Washroom Type 20 | 0 |
| Total Area: | 0.00 |
| Property Type: | Detached |
| Style: | 2-Storey |
| Exterior: | Brick |
| Garage Type: | None |
| Drive Parking Spaces: | 4 |
| Pool: | Above Gr |
| Approximatly Square Footage: | 1100-1500 |
| CAC Included: | N |
| Water Included: | N |
| Cabel TV Included: | N |
| Common Elements Included: | N |
| Heat Included: | N |
| Parking Included: | N |
| Condo Tax Included: | N |
| Building Insurance Included: | N |
| Fireplace/Stove: | Y |
| Heat Type: | Forced Air |
| Central Air Conditioning: | Central Air |
| Central Vac: | N |
| Laundry Level: | Syste |
| Ensuite Laundry: | F |
| Sewers: | Sewer |
$
%
Years
This calculator is for demonstration purposes only. Always consult a professional
financial advisor before making personal financial decisions.
| Although the information displayed is believed to be accurate, no warranties or representations are made of any kind. |
| CENTURY 21 INFINITY REALTY INC. |
|
|

Dhiren Shah
Broker
Dir:
647-382-7474
Bus:
866-530-7737
| Virtual Tour | Book Showing | Email a Friend |
Jump To:
At a Glance:
| Type: | Freehold - Detached |
| Area: | Durham |
| Municipality: | Oshawa |
| Neighbourhood: | Vanier |
| Style: | 2-Storey |
| Tax: | $3,722.53 |
| Beds: | 3 |
| Baths: | 2 |
| Fireplace: | Y |
| Pool: | Above Gr |
Locatin Map:
Payment Calculator:

