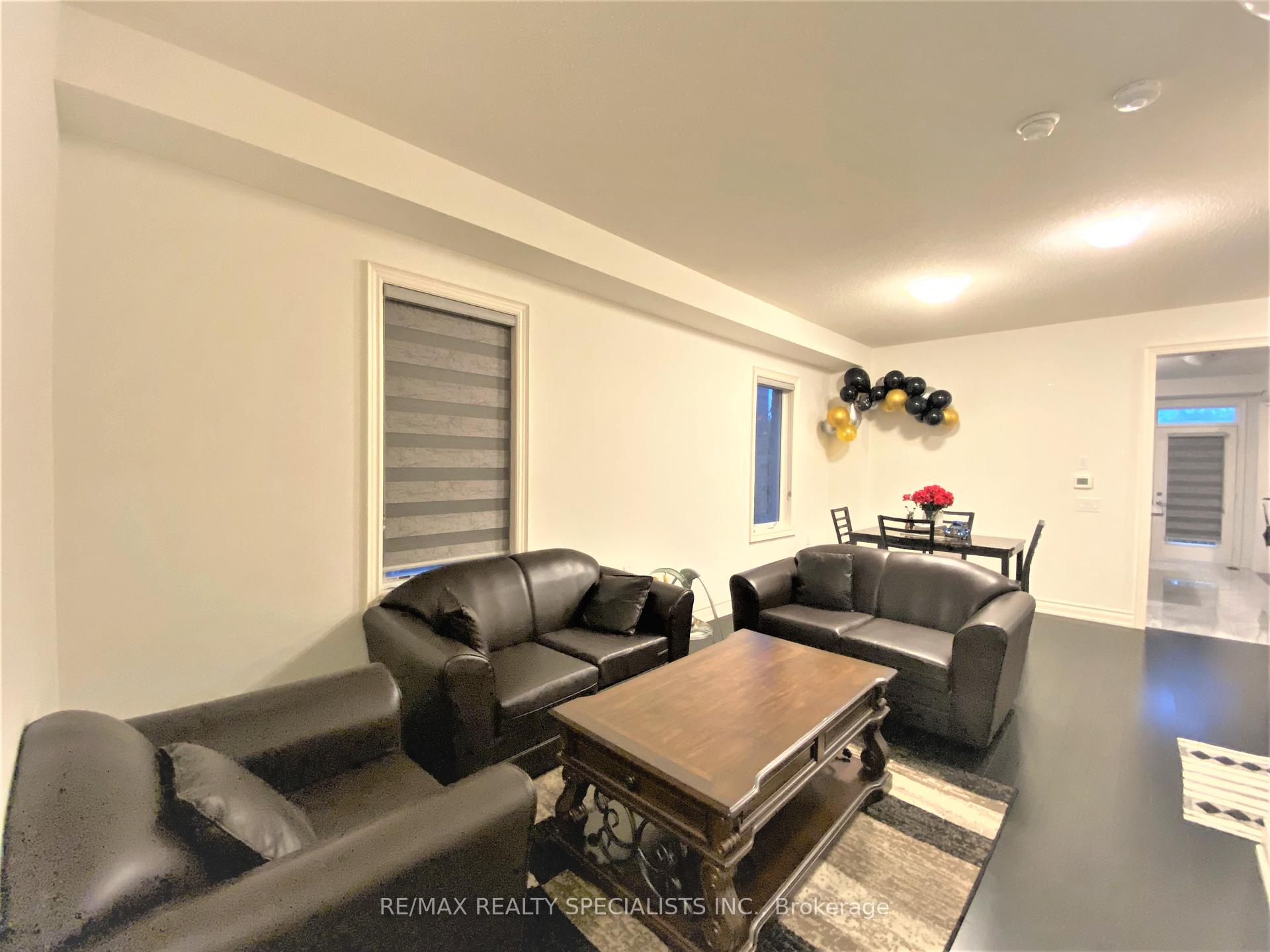$3,695
Available - For Rent
Listing ID: W12051289
52 Deer Ridge Trai , Caledon, L7C 3Z6, Peel
| Available From 1 May 2025 ; Upper Level Only For Rent ** Ravine Lot view to Greenary ** Detached House, 4 Bedrooms , 4 Washrooms ( 2 Master Bedrooms) ; Own Sep. Main Floor Laundry with access to Power Garage ; ( Full Garage 1 Car Parking) & 3 Car Parking out side half driveway ; D/D Entry, M/F 9 Ft Ceilings, Hardwood / Laminate Floors; No Carpet ; Stained Oak Stair Case; Kitchen With S/S Appl. ,B/F Leads To Wooden Deck / View To Ravine ; 5 Appl.,Cac, Gdo, W/Coverings For Tenant To Use; Tenants Have To Pay Rent + 75% Utilities *** No Pets - No Smoke Pls*** Basement Not Includes its rented to another Family tenant *** No Side Walk @ Front*** Close To School , Rec. Center, Park, Grocery Store, Hwy 410 ;; ; Looking Aaa Tenants; Reqrd:- Full Equifax Credit Reports, Complete Full Rental Application, Employment/ Recent 3 Pay Stubs, Proof Of Income, Proof of rent paid in last 6 months, 3 Ref., 2 id's , Certified 1st & Last Month Rent , Key Deposit. |
| Price | $3,695 |
| Taxes: | $0.00 |
| Occupancy: | Tenant |
| Address: | 52 Deer Ridge Trai , Caledon, L7C 3Z6, Peel |
| Directions/Cross Streets: | Kennedy / Dougall / Mayfield |
| Rooms: | 9 |
| Bedrooms: | 4 |
| Bedrooms +: | 0 |
| Family Room: | T |
| Basement: | None |
| Furnished: | Unfu |
| Level/Floor | Room | Length(ft) | Width(ft) | Descriptions | |
| Room 1 | Main | Kitchen | 16.56 | 12.07 | Ceramic Floor, Stainless Steel Appl, Overlooks Ravine |
| Room 2 | Main | Breakfast | 16.56 | 12.86 | Combined w/Kitchen, Centre Island, W/O To Deck |
| Room 3 | Main | Living Ro | 20.99 | 10.17 | Hardwood Floor, Open Concept, Window |
| Room 4 | Main | Dining Ro | 20.99 | 10.17 | Hardwood Floor, Combined w/Living, Open Concept |
| Room 5 | Main | Family Ro | 16.56 | 12.79 | Hardwood Floor, Gas Fireplace, Overlooks Ravine |
| Room 6 | Second | Primary B | 16.56 | 13.97 | 5 Pc Ensuite, Walk-In Closet(s), Laminate |
| Room 7 | Second | Bedroom 2 | 14.37 | 11.02 | 4 Pc Ensuite, Walk-In Closet(s), Laminate |
| Room 8 | Second | Bedroom 3 | 11.81 | 10 | Laminate, Walk-In Closet(s), Window |
| Room 9 | Second | Bedroom 4 | 14.99 | 11.02 | Laminate, Double Closet, Window |
| Room 10 | Main | Laundry | 11.02 | 9.02 | Ceramic Floor, Access To Garage, Window |
| Washroom Type | No. of Pieces | Level |
| Washroom Type 1 | 5 | Second |
| Washroom Type 2 | 4 | Second |
| Washroom Type 3 | 2 | Main |
| Washroom Type 4 | 0 | |
| Washroom Type 5 | 0 |
| Total Area: | 0.00 |
| Approximatly Age: | 0-5 |
| Property Type: | Detached |
| Style: | 2-Storey |
| Exterior: | Brick |
| Garage Type: | Attached |
| (Parking/)Drive: | Private |
| Drive Parking Spaces: | 2 |
| Park #1 | |
| Parking Type: | Private |
| Park #2 | |
| Parking Type: | Private |
| Pool: | None |
| Laundry Access: | In-Suite Laun |
| Approximatly Age: | 0-5 |
| Approximatly Square Footage: | 2500-3000 |
| CAC Included: | N |
| Water Included: | N |
| Cabel TV Included: | N |
| Common Elements Included: | N |
| Heat Included: | N |
| Parking Included: | N |
| Condo Tax Included: | N |
| Building Insurance Included: | N |
| Fireplace/Stove: | Y |
| Heat Type: | Forced Air |
| Central Air Conditioning: | Central Air |
| Central Vac: | N |
| Laundry Level: | Syste |
| Ensuite Laundry: | F |
| Sewers: | Sewer |
| Although the information displayed is believed to be accurate, no warranties or representations are made of any kind. |
| RE/MAX REALTY SPECIALISTS INC. |
|
|

Dhiren Shah
Broker
Dir:
647-382-7474
Bus:
866-530-7737
| Book Showing | Email a Friend |
Jump To:
At a Glance:
| Type: | Freehold - Detached |
| Area: | Peel |
| Municipality: | Caledon |
| Neighbourhood: | Rural Caledon |
| Style: | 2-Storey |
| Approximate Age: | 0-5 |
| Beds: | 4 |
| Baths: | 4 |
| Fireplace: | Y |
| Pool: | None |
Locatin Map:









































