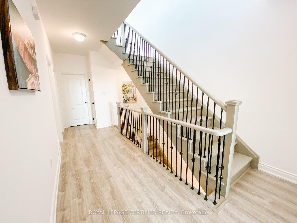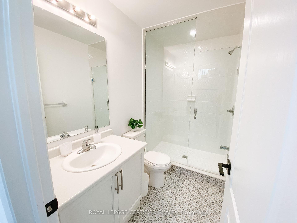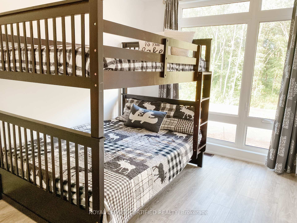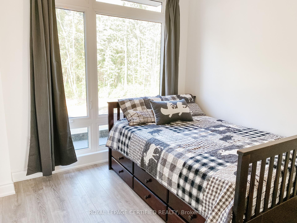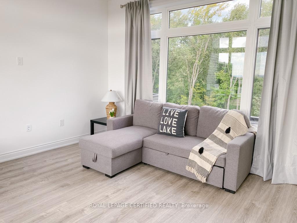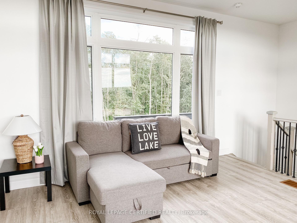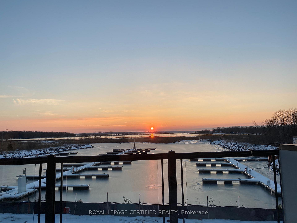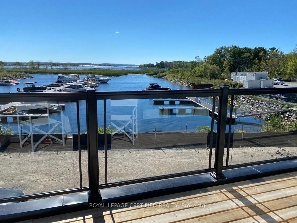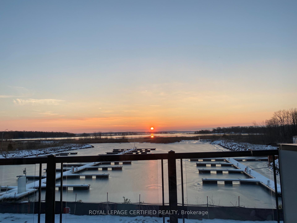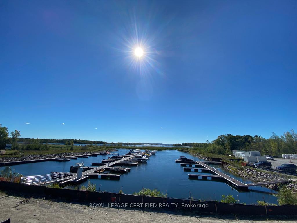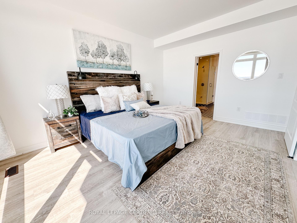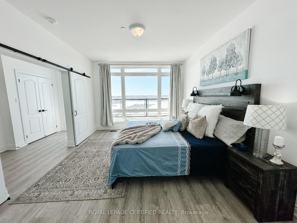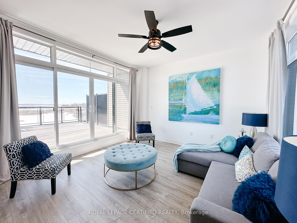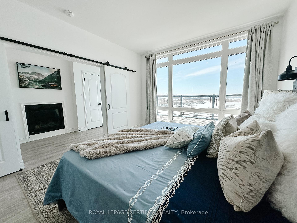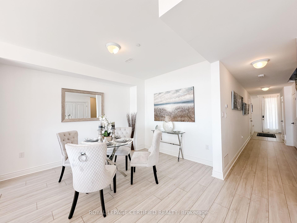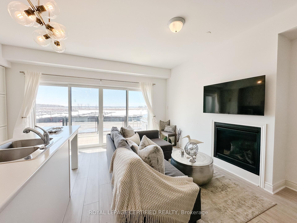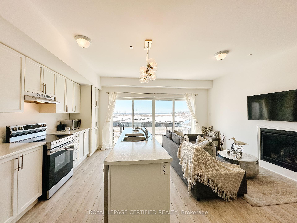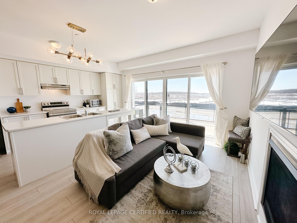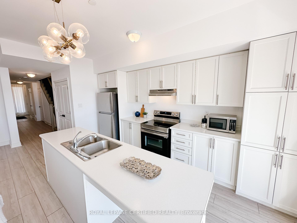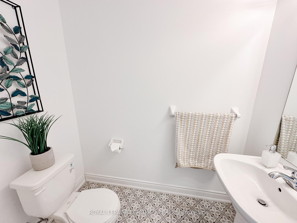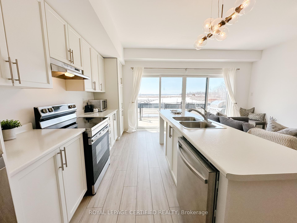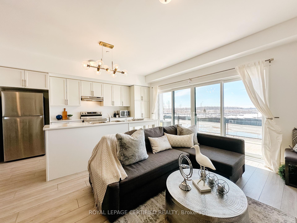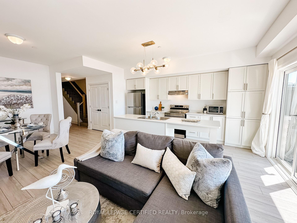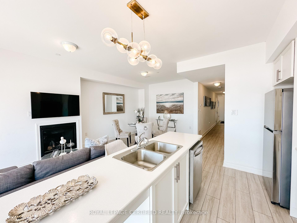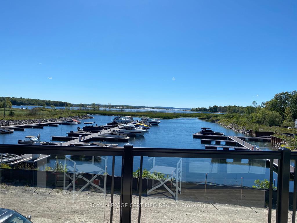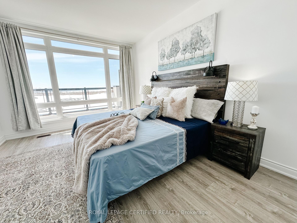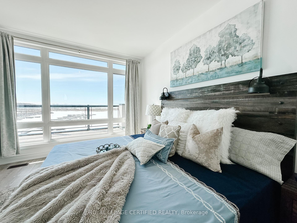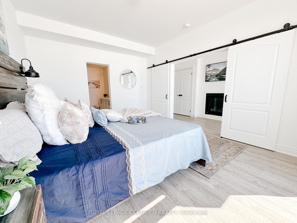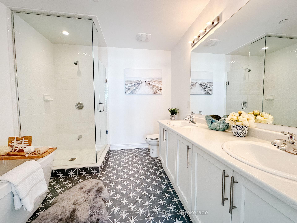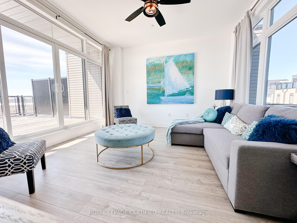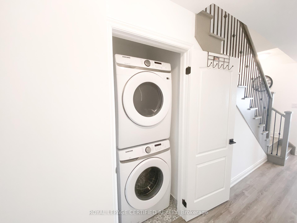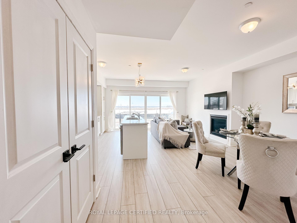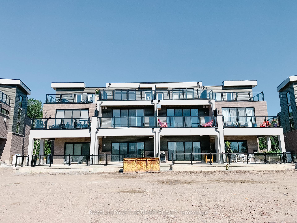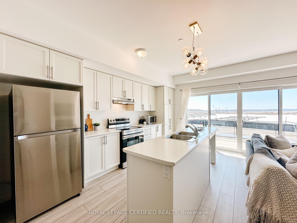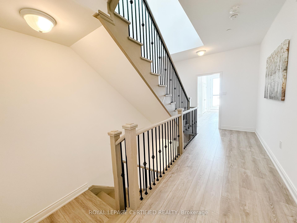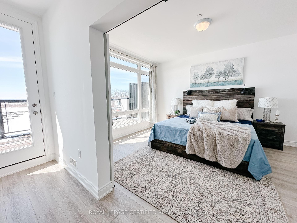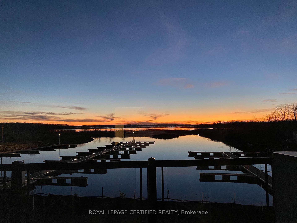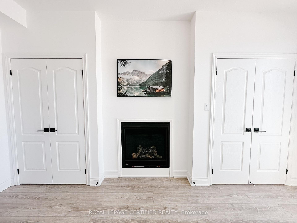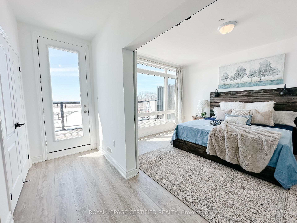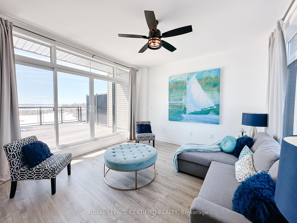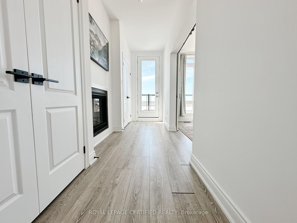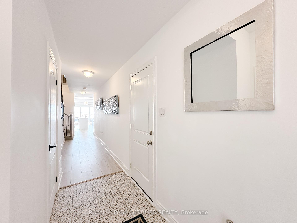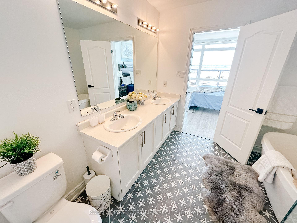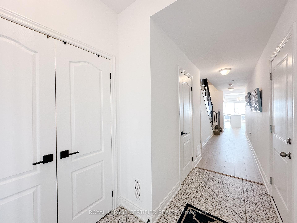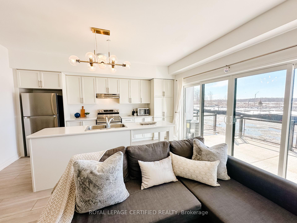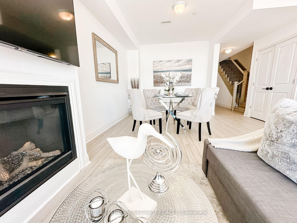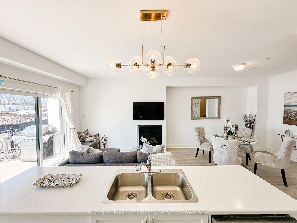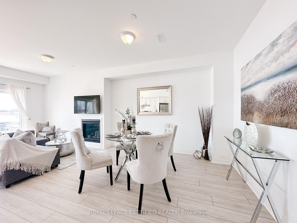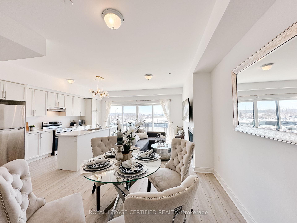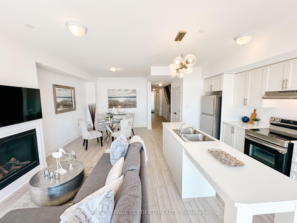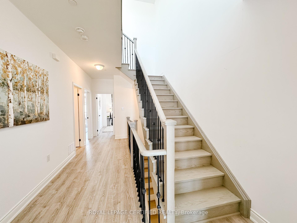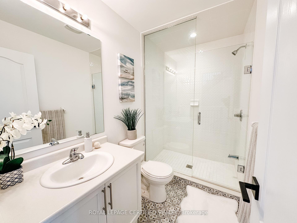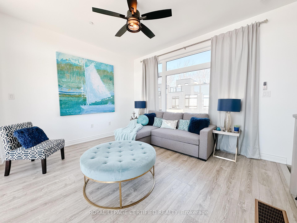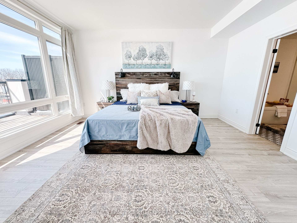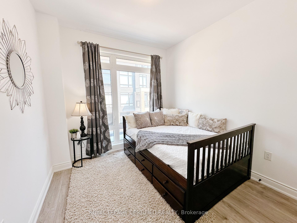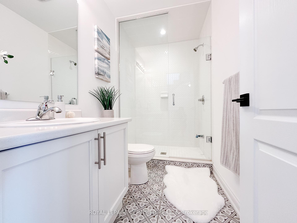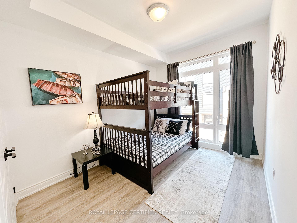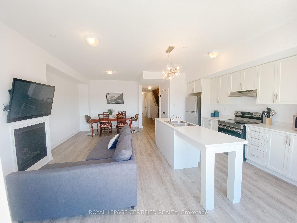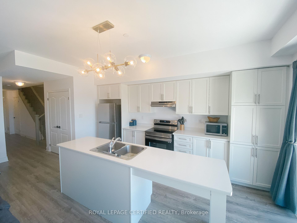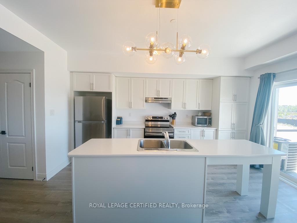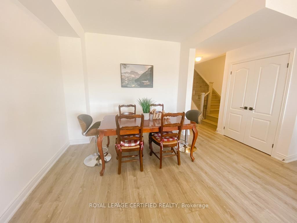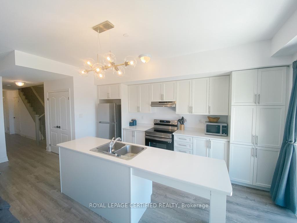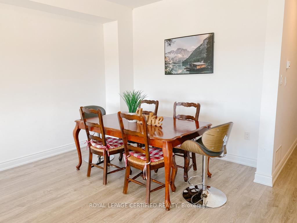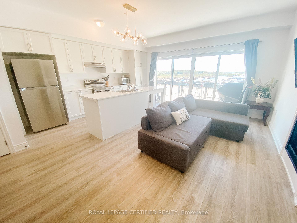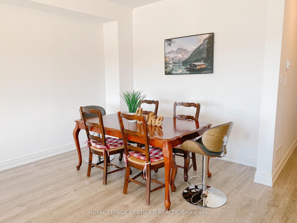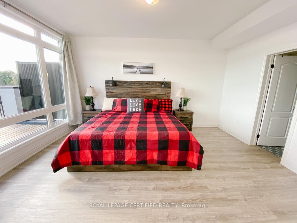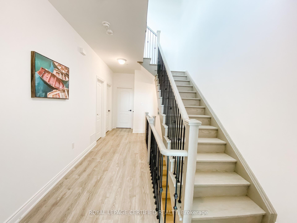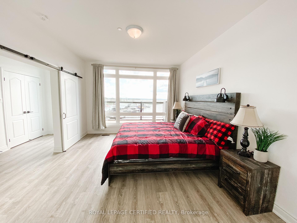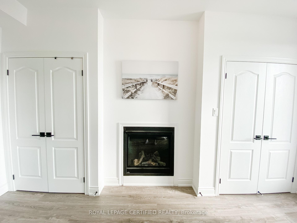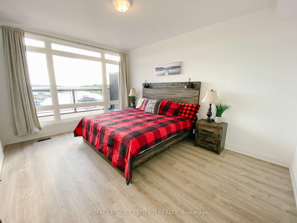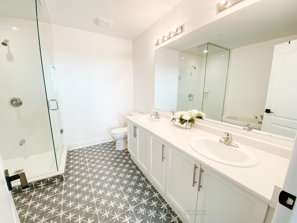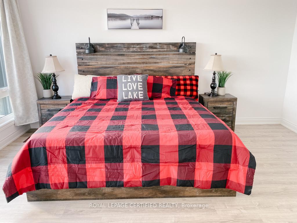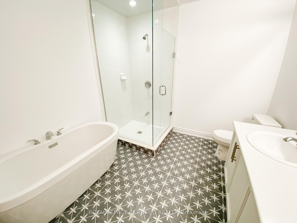$899,990
Available - For Sale
Listing ID: X12016060
80 Marina Village Driv , Georgian Bay, L0K 1S0, Muskoka
| Your search stops here! Whether you are looking to make the property your home or a Vacation home. You will not be disappointed with this beautiful townhouse. Top 5 Reasons you will Love This Home: 1)Beautifully designed three bedroom townhome located within prestigious lakeside community of Oak Bay, only steps to the shores of Georgian Bay 2) Completely finished from top-to-bottom with an open-concept Kitchen and living room area, perfect for hosting friends and family 3) Breathtaking unobstructed view of Georgian Bay from all 3 levels or on one of the three outdoor entertaining spaces 4) Enjoy lakeside living in the finest developing community highlighting a private marina, Oak Bay Golf Course, swimming pools, fitness centre, tennis courts, and more coming soon 5) Amazing opportunity to live on the water in Muskoka, just minutes to Highway 400, giving you access to everything cottage country has to offer. Only 2 Years New! Show confidence and you will not be disappointed. |
| Price | $899,990 |
| Taxes: | $0.00 |
| Occupancy: | Owner |
| Address: | 80 Marina Village Driv , Georgian Bay, L0K 1S0, Muskoka |
| Directions/Cross Streets: | Honey Harbour & Golf Course Rd |
| Rooms: | 7 |
| Bedrooms: | 3 |
| Bedrooms +: | 0 |
| Family Room: | T |
| Basement: | None |
| Level/Floor | Room | Length(ft) | Width(ft) | Descriptions | |
| Room 1 | Main | Living Ro | 10.99 | 22.99 | Laminate, Combined w/Dining, W/O To Patio |
| Room 2 | Main | Dining Ro | 10.99 | 22.99 | Laminate, Combined w/Living, W/O To Patio |
| Room 3 | Main | Kitchen | 7.81 | 15.81 | Laminate, Breakfast Bar, W/O To Patio |
| Room 4 | Second | Primary B | 18.79 | 16.01 | Laminate, 5 Pc Bath, W/O To Deck |
| Room 5 | Second | Bedroom 2 | 8.99 | 11.61 | Laminate, Double Closet, Large Window |
| Room 6 | Second | Bedroom 3 | 13.81 | 13.38 | Laminate, W/O To Terrace |
| Washroom Type | No. of Pieces | Level |
| Washroom Type 1 | 2 | Main |
| Washroom Type 2 | 5 | Second |
| Washroom Type 3 | 3 | Second |
| Washroom Type 4 | 0 | |
| Washroom Type 5 | 0 |
| Total Area: | 0.00 |
| Property Type: | Att/Row/Townhouse |
| Style: | 3-Storey |
| Exterior: | Brick, Vinyl Siding |
| Garage Type: | Built-In |
| (Parking/)Drive: | Private |
| Drive Parking Spaces: | 1 |
| Park #1 | |
| Parking Type: | Private |
| Park #2 | |
| Parking Type: | Private |
| Pool: | Inground |
| Approximatly Square Footage: | 1500-2000 |
| CAC Included: | N |
| Water Included: | N |
| Cabel TV Included: | N |
| Common Elements Included: | N |
| Heat Included: | N |
| Parking Included: | N |
| Condo Tax Included: | N |
| Building Insurance Included: | N |
| Fireplace/Stove: | Y |
| Heat Type: | Forced Air |
| Central Air Conditioning: | Central Air |
| Central Vac: | N |
| Laundry Level: | Syste |
| Ensuite Laundry: | F |
| Sewers: | Sewer |
$
%
Years
This calculator is for demonstration purposes only. Always consult a professional
financial advisor before making personal financial decisions.
| Although the information displayed is believed to be accurate, no warranties or representations are made of any kind. |
| ROYAL LEPAGE CERTIFIED REALTY |
|
|

Dhiren Shah
Broker
Dir:
647-382-7474
Bus:
866-530-7737
| Virtual Tour | Book Showing | Email a Friend |
Jump To:
At a Glance:
| Type: | Freehold - Att/Row/Townhouse |
| Area: | Muskoka |
| Municipality: | Georgian Bay |
| Neighbourhood: | Baxter |
| Style: | 3-Storey |
| Beds: | 3 |
| Baths: | 3 |
| Fireplace: | Y |
| Pool: | Inground |
Locatin Map:
Payment Calculator:

