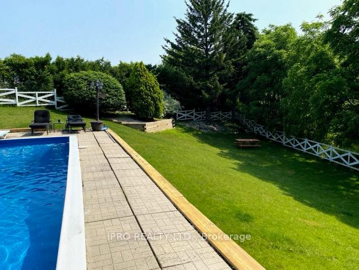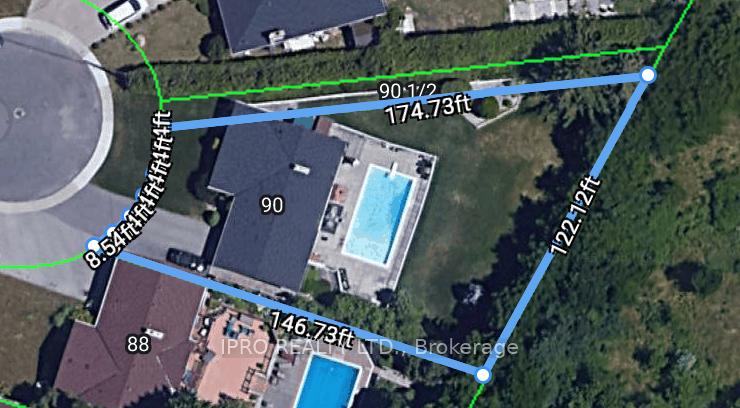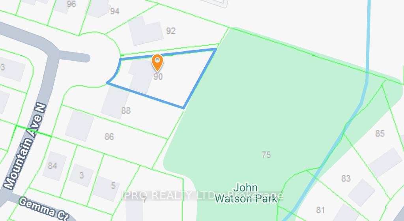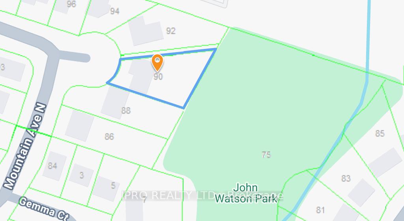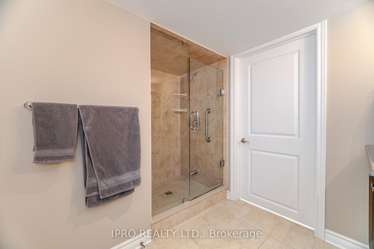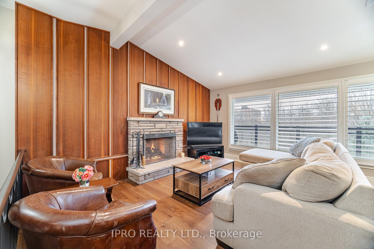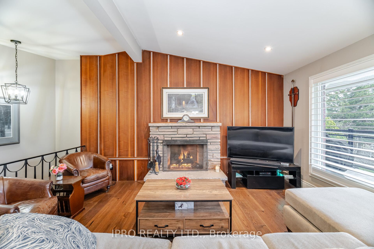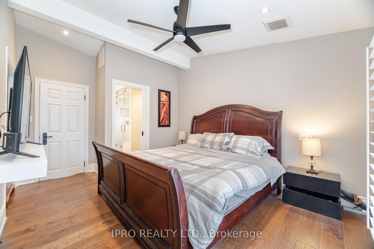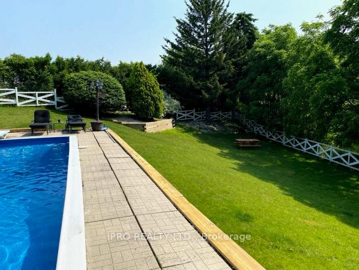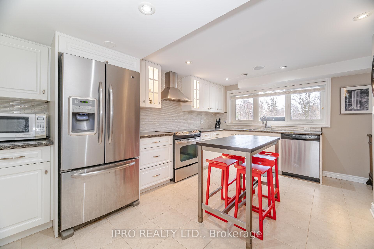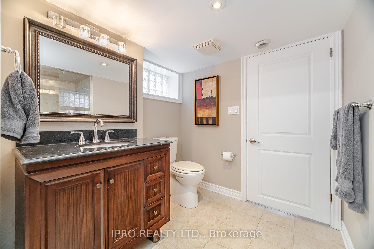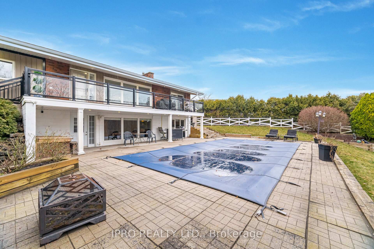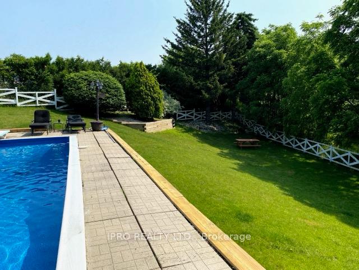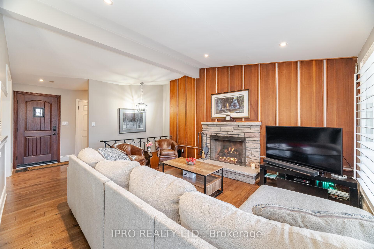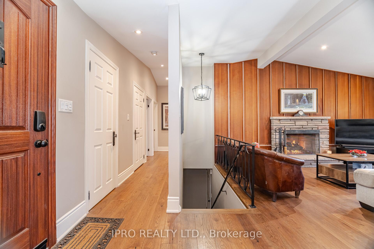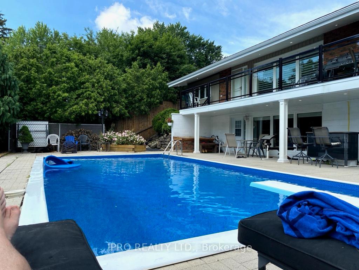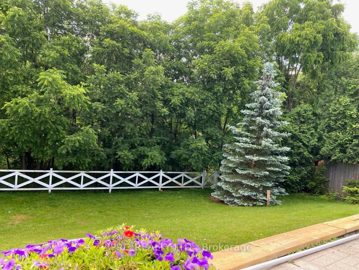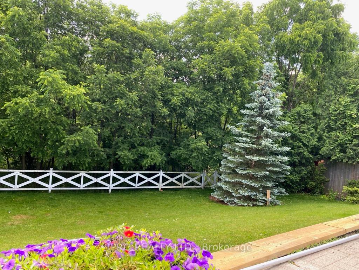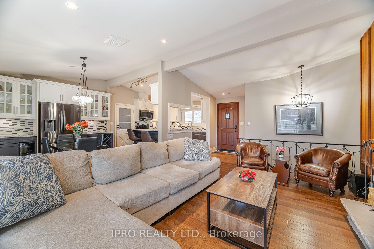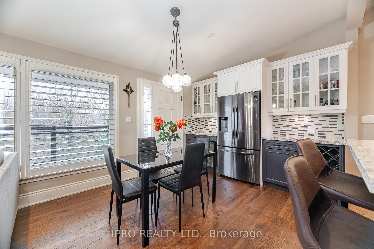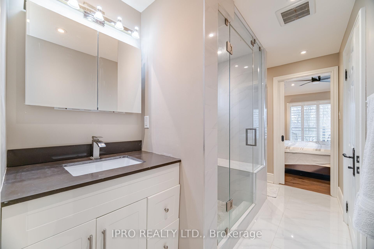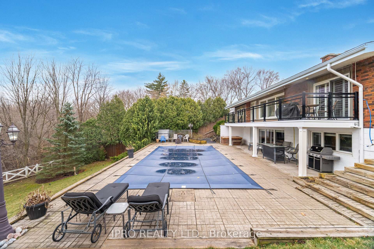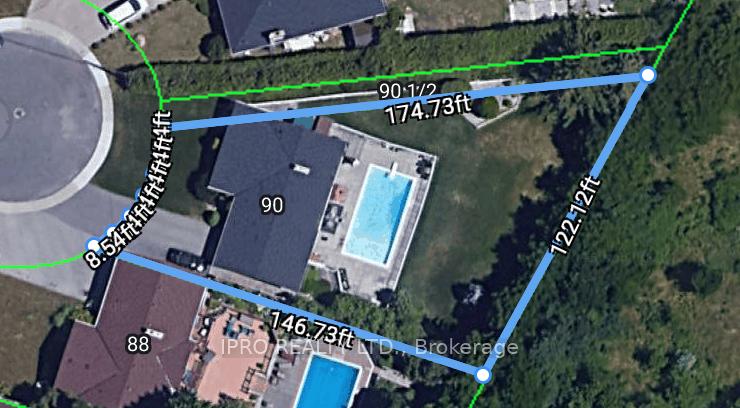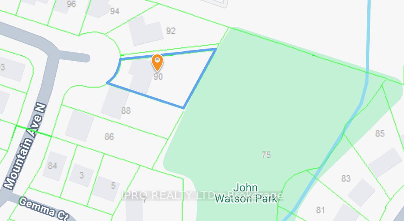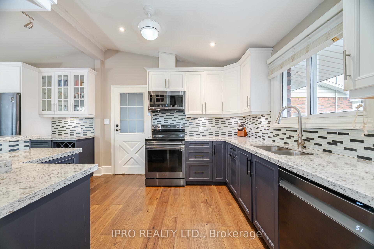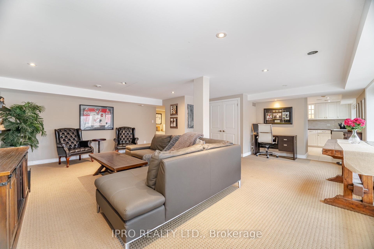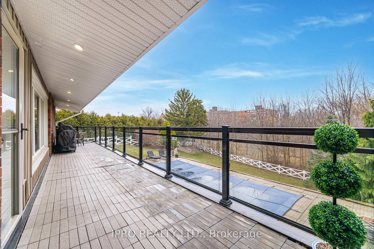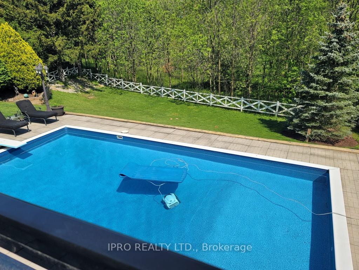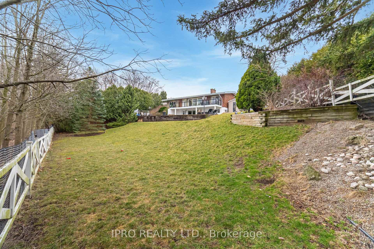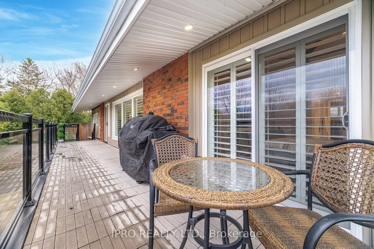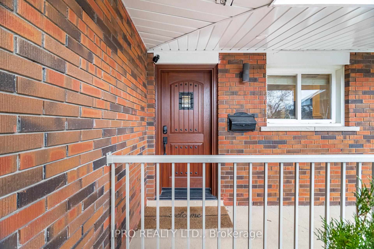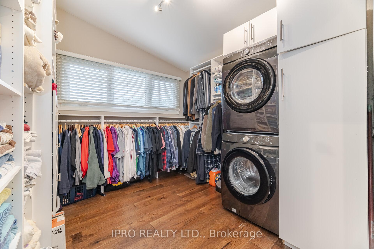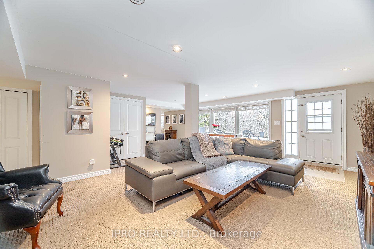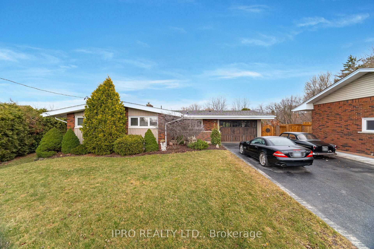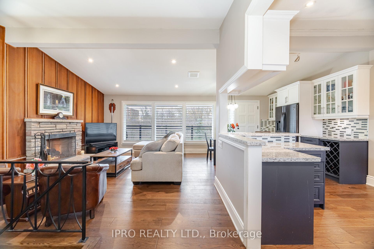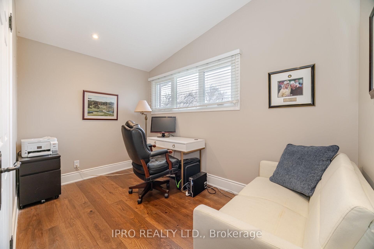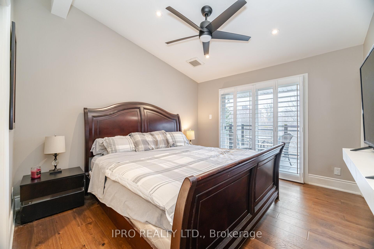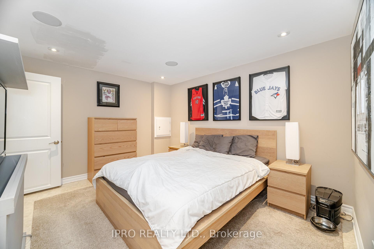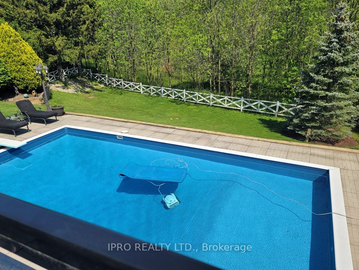$1,249,000
Available - For Sale
Listing ID: X12038150
90 Mountain Aven North , Hamilton, L8G 3P7, Hamilton
| PRIME INVESTMENT OPPORTUNITY! Welcome to one of the best properties located in Olde Stoney Creek. Professional AAA+ tenant would love to stay. Property has been meticulously maintained inside and out. Rental income $5000/month, never any hassle. Over $350,000 spent in renovations. 2400 sq ft of living space. A complete main floor do-over with new kitchen, new bathrooms (1 with a steam room), hardwood throughout and walkouts to picturesque backyard. 2 kitchens, 2 laundry rooms, new garage (1.5 car) with cedar garage door. Brand new double aggregate driveway. New back deck with glass railing spanning entire width of home overlooking backyard & pool. Stunning backyard paradise, sun-drenched all day, with over 1/4 acre backing onto wooded ravine and creek. Spacious lower level with large picture windows looking out to pool, backyard and ravine. Separate entrance. Backyard oasis provides nature, peace and tranquility at your doorstep while being just 5 minutes from town and all amenities. New GO Train line to Union Station 5 min. away & scheduled to start running this year. Too many upgrades to mention, see attached Upgrade Sheet. Can close earlier if tenants are assumed. |
| Price | $1,249,000 |
| Taxes: | $5279.66 |
| Occupancy: | Tenant |
| Address: | 90 Mountain Aven North , Hamilton, L8G 3P7, Hamilton |
| Directions/Cross Streets: | Queenston Rd & Lake Avenue Drive |
| Rooms: | 6 |
| Rooms +: | 3 |
| Bedrooms: | 3 |
| Bedrooms +: | 1 |
| Family Room: | F |
| Basement: | Finished wit, Separate Ent |
| Level/Floor | Room | Length(ft) | Width(ft) | Descriptions | |
| Room 1 | Main | Living Ro | 16.07 | 13.12 | Hardwood Floor, Stone Fireplace, Cathedral Ceiling(s) |
| Room 2 | Main | Dining Ro | 22.99 | 11.61 | Hardwood Floor, Combined w/Kitchen, Walk-Out |
| Room 3 | Main | Kitchen | 22.99 | 11.61 | Hardwood Floor, Quartz Counter, Combined w/Dining |
| Room 4 | Main | Primary B | 15.42 | 13.12 | Hardwood Floor, Sliding Doors, Overlooks Pool |
| Room 5 | Main | Bedroom 2 | 12.14 | 11.15 | Hardwood Floor, Closet Organizers, Cathedral Ceiling(s) |
| Room 6 | Main | Bedroom 3 | 12.14 | 9.97 | Hardwood Floor, B/I Closet, Cathedral Ceiling(s) |
| Room 7 | Lower | Family Ro | 22.96 | 22.3 | Overlooks Ravine, W/O To Pool, Picture Window |
| Room 8 | Lower | Kitchen | 16.07 | 13.45 | Ceramic Floor, Eat-in Kitchen, Overlooks Backyard |
| Room 9 | Lower | Bedroom | 12.14 | 11.15 | Broadloom |
| Washroom Type | No. of Pieces | Level |
| Washroom Type 1 | 4 | Main |
| Washroom Type 2 | 3 | Main |
| Washroom Type 3 | 3 | Lower |
| Washroom Type 4 | 0 | |
| Washroom Type 5 | 0 | |
| Washroom Type 6 | 4 | Main |
| Washroom Type 7 | 3 | Main |
| Washroom Type 8 | 3 | Lower |
| Washroom Type 9 | 0 | |
| Washroom Type 10 | 0 |
| Total Area: | 0.00 |
| Property Type: | Detached |
| Style: | Bungalow |
| Exterior: | Brick, Vinyl Siding |
| Garage Type: | Built-In |
| (Parking/)Drive: | Private Do |
| Drive Parking Spaces: | 6 |
| Park #1 | |
| Parking Type: | Private Do |
| Park #2 | |
| Parking Type: | Private Do |
| Pool: | Inground |
| Approximatly Square Footage: | 1100-1500 |
| Property Features: | Place Of Wor, School |
| CAC Included: | N |
| Water Included: | N |
| Cabel TV Included: | N |
| Common Elements Included: | N |
| Heat Included: | N |
| Parking Included: | N |
| Condo Tax Included: | N |
| Building Insurance Included: | N |
| Fireplace/Stove: | Y |
| Heat Type: | Forced Air |
| Central Air Conditioning: | Central Air |
| Central Vac: | N |
| Laundry Level: | Syste |
| Ensuite Laundry: | F |
| Sewers: | Sewer |
$
%
Years
This calculator is for demonstration purposes only. Always consult a professional
financial advisor before making personal financial decisions.
| Although the information displayed is believed to be accurate, no warranties or representations are made of any kind. |
| IPRO REALTY LTD. |
|
|

Dhiren Shah
Broker
Dir:
647-382-7474
Bus:
866-530-7737
| Virtual Tour | Book Showing | Email a Friend |
Jump To:
At a Glance:
| Type: | Freehold - Detached |
| Area: | Hamilton |
| Municipality: | Hamilton |
| Neighbourhood: | Stoney Creek |
| Style: | Bungalow |
| Tax: | $5,279.66 |
| Beds: | 3+1 |
| Baths: | 3 |
| Fireplace: | Y |
| Pool: | Inground |
Locatin Map:
Payment Calculator:

