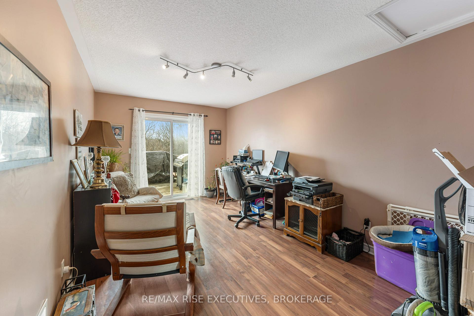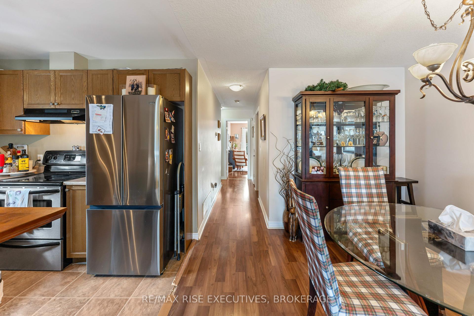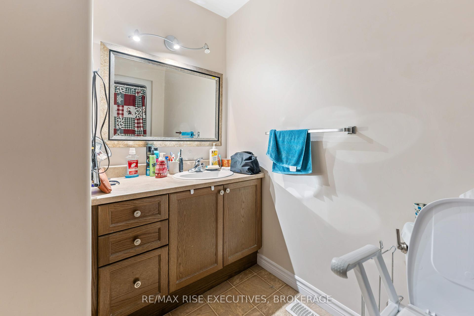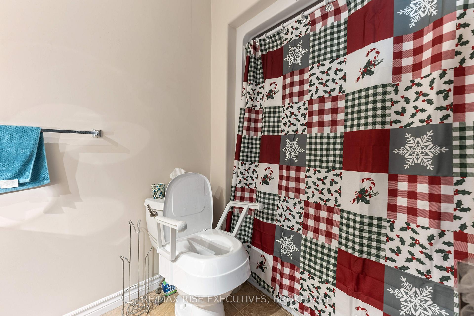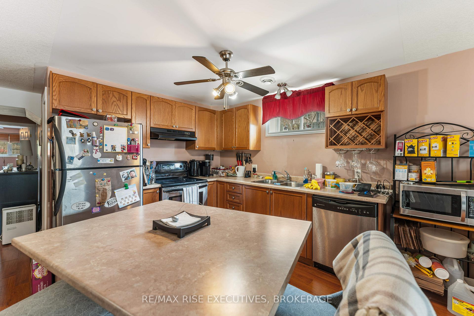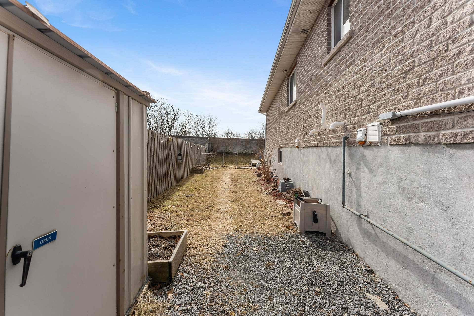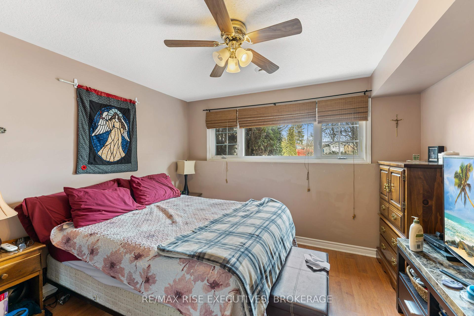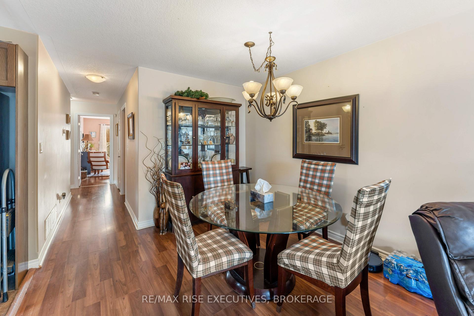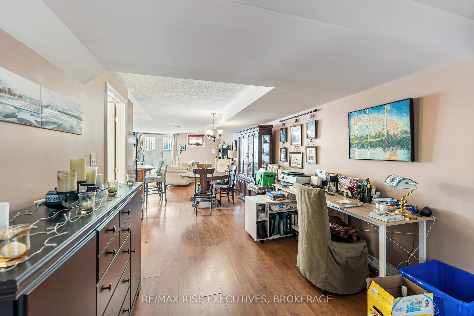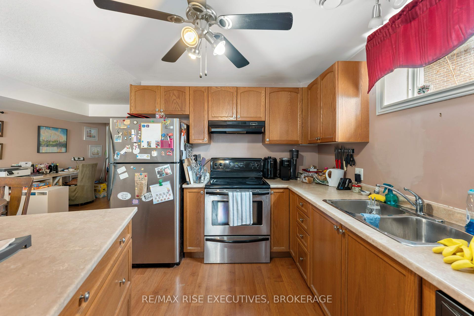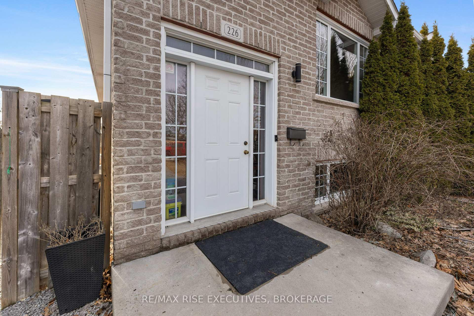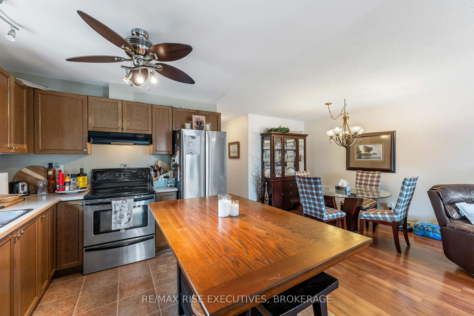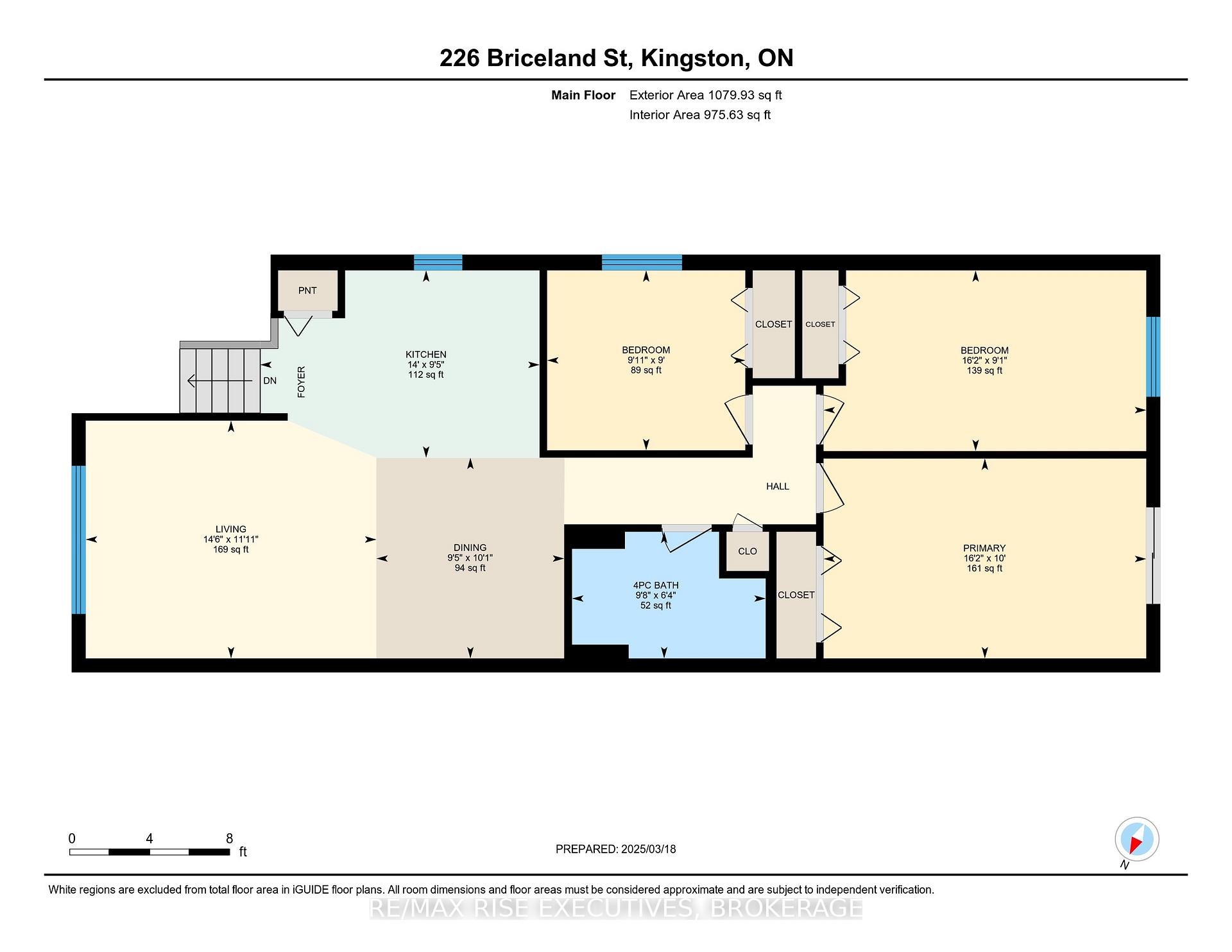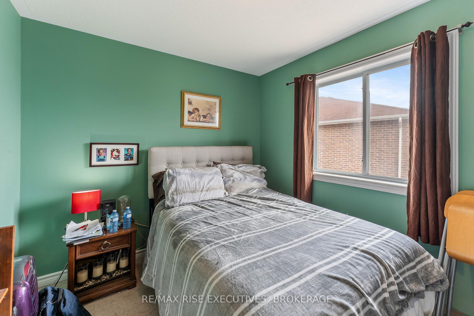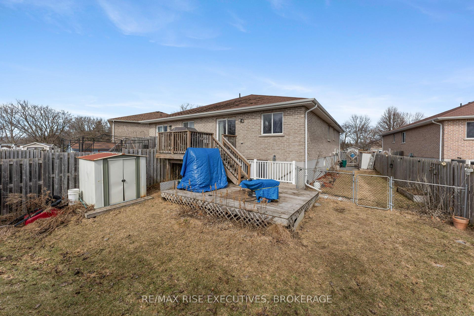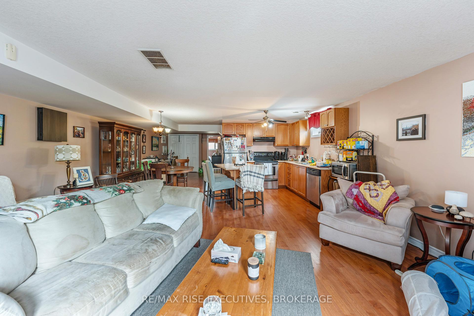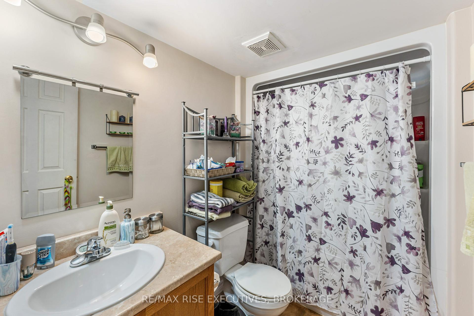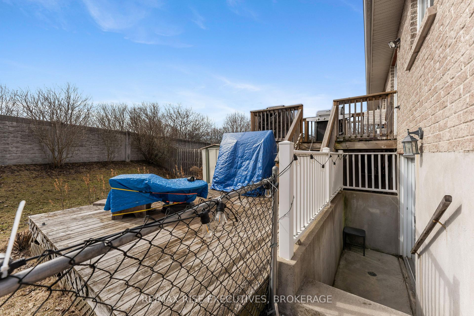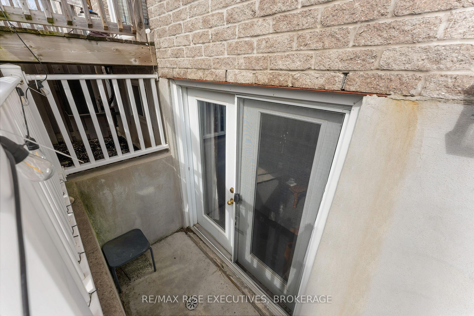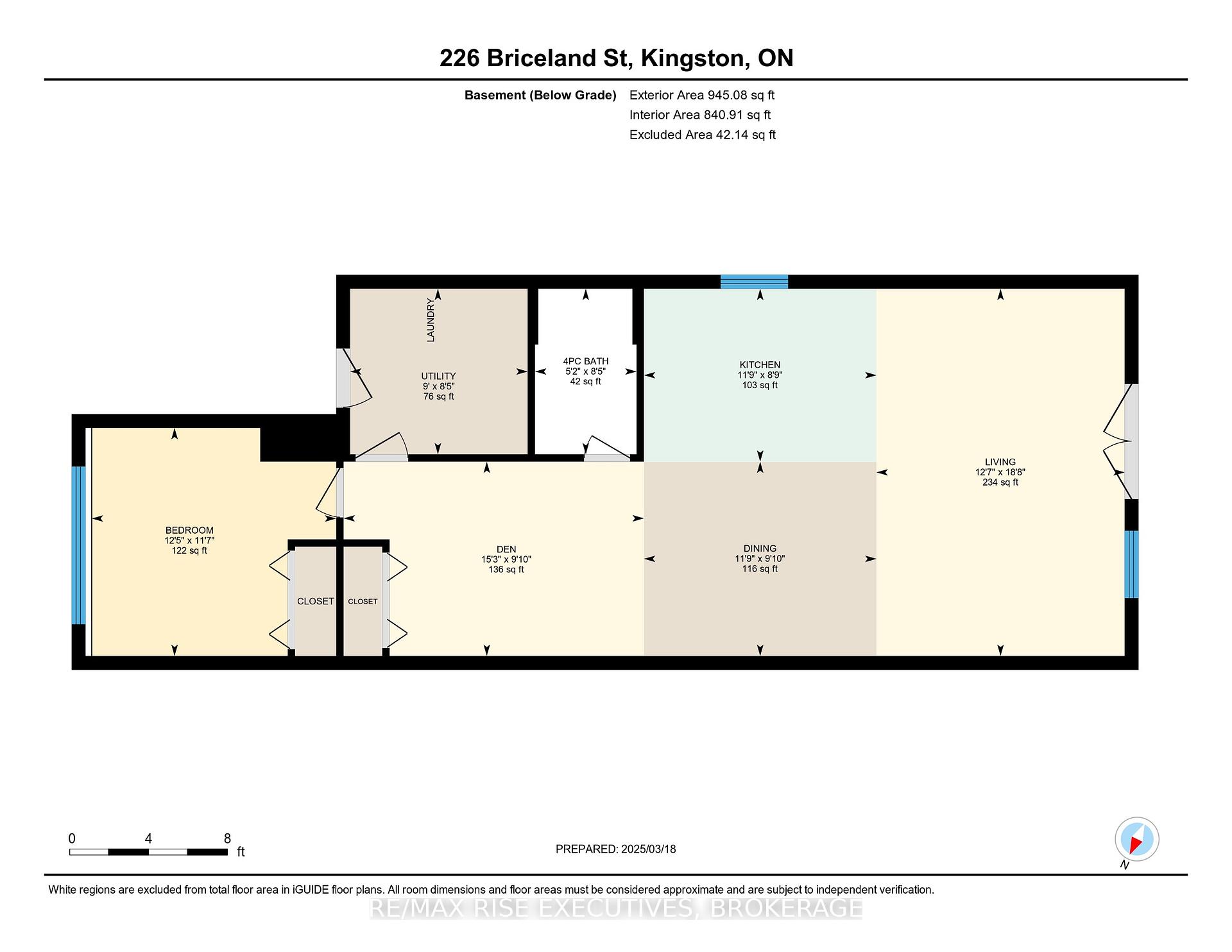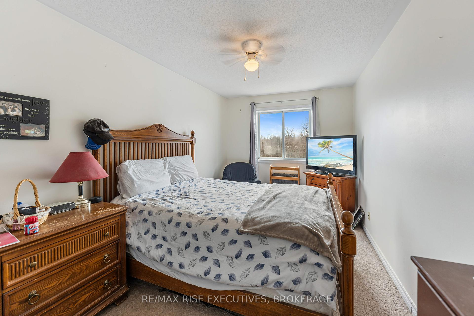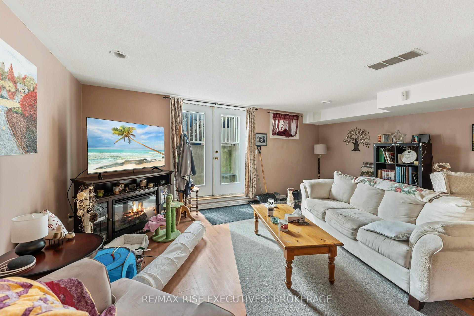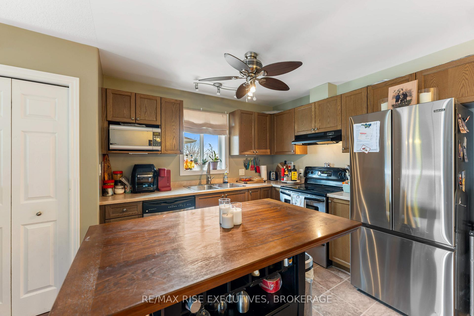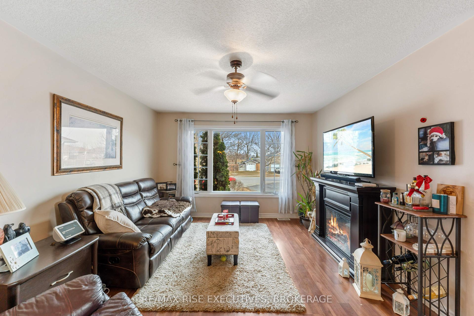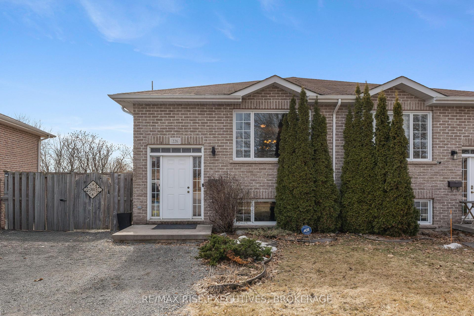$499,000
Available - For Sale
Listing ID: X12029089
226 Briceland Stre , Kingston, K7K 7L2, Frontenac
| Great opportunity in the heart of Kingston's North End. Attractive, semi-detached bungalow in a great location close to CFB Kingston, RMC and downtown. Walking distance to schools, parks, and all amenities you could desire. 3 good sized bedrooms on the main floor. Bright living space and dining area. Open concept kitchen with island area to gather. 4 piece bathroom and nice sliding door to patio/BBQ area. The lower level offers separate entrance and large kitchen space. Large windows for maximum light in bedroom. Spacious 4 piece bathroom and lots of space for living and dining area. This could be a great home for a young family, first time homebuyer, or a savvy investor. Let the secondary suite rent pay your mortgage. This property provides a great opportunity for families with children or pets to enjoy outdoor activities in the fully fenced backyard with a shed. This is an excellent opportunity so don't miss out. |
| Price | $499,000 |
| Taxes: | $3252.31 |
| Assessment Year: | 2025 |
| Occupancy: | Owner+T |
| Address: | 226 Briceland Stre , Kingston, K7K 7L2, Frontenac |
| Directions/Cross Streets: | Montreal and Briceland |
| Rooms: | 7 |
| Rooms +: | 4 |
| Bedrooms: | 3 |
| Bedrooms +: | 1 |
| Family Room: | T |
| Basement: | Finished wit, Separate Ent |
| Level/Floor | Room | Length(ft) | Width(ft) | Descriptions | |
| Room 1 | Main | Family Ro | 14.53 | 11.91 | |
| Room 2 | Main | Kitchen | 13.97 | 9.38 | |
| Room 3 | Main | Dining Ro | 9.38 | 10.04 | |
| Room 4 | Main | Primary B | 16.14 | 10 | |
| Room 5 | Main | Bedroom 2 | 16.14 | 9.05 | |
| Room 6 | Main | Bedroom 3 | 9.91 | 8.99 | |
| Room 7 | Main | Bathroom | 9.68 | 6.33 | 4 Pc Bath |
| Room 8 | Lower | Bedroom 4 | 12.4 | 11.55 | |
| Room 9 | Lower | Bathroom | 5.15 | 8.4 | |
| Room 10 | Lower | Great Roo | 33.75 | 9.84 |
| Washroom Type | No. of Pieces | Level |
| Washroom Type 1 | 4 | Main |
| Washroom Type 2 | 4 | Lower |
| Washroom Type 3 | 0 | |
| Washroom Type 4 | 0 | |
| Washroom Type 5 | 0 | |
| Washroom Type 6 | 4 | Main |
| Washroom Type 7 | 4 | Lower |
| Washroom Type 8 | 0 | |
| Washroom Type 9 | 0 | |
| Washroom Type 10 | 0 |
| Total Area: | 0.00 |
| Approximatly Age: | 6-15 |
| Property Type: | Semi-Detached |
| Style: | Bungalow-Raised |
| Exterior: | Brick |
| Garage Type: | None |
| (Parking/)Drive: | Private Do |
| Drive Parking Spaces: | 4 |
| Park #1 | |
| Parking Type: | Private Do |
| Park #2 | |
| Parking Type: | Private Do |
| Pool: | None |
| Approximatly Age: | 6-15 |
| Approximatly Square Footage: | 700-1100 |
| Property Features: | Cul de Sac/D, Fenced Yard |
| CAC Included: | N |
| Water Included: | N |
| Cabel TV Included: | N |
| Common Elements Included: | N |
| Heat Included: | N |
| Parking Included: | N |
| Condo Tax Included: | N |
| Building Insurance Included: | N |
| Fireplace/Stove: | N |
| Heat Type: | Forced Air |
| Central Air Conditioning: | Central Air |
| Central Vac: | N |
| Laundry Level: | Syste |
| Ensuite Laundry: | F |
| Elevator Lift: | False |
| Sewers: | Sewer |
$
%
Years
This calculator is for demonstration purposes only. Always consult a professional
financial advisor before making personal financial decisions.
| Although the information displayed is believed to be accurate, no warranties or representations are made of any kind. |
| RE/MAX RISE EXECUTIVES, BROKERAGE |
|
|

Dhiren Shah
Broker
Dir:
647-382-7474
Bus:
866-530-7737
| Book Showing | Email a Friend |
Jump To:
At a Glance:
| Type: | Freehold - Semi-Detached |
| Area: | Frontenac |
| Municipality: | Kingston |
| Neighbourhood: | 23 - Rideau |
| Style: | Bungalow-Raised |
| Approximate Age: | 6-15 |
| Tax: | $3,252.31 |
| Beds: | 3+1 |
| Baths: | 2 |
| Fireplace: | N |
| Pool: | None |
Locatin Map:
Payment Calculator:

