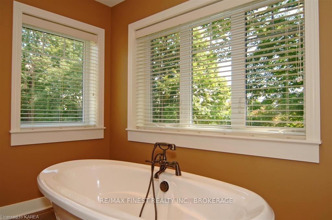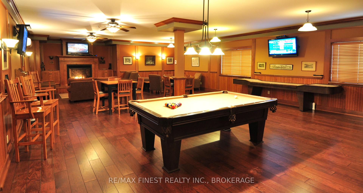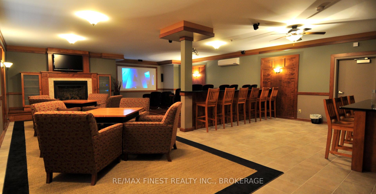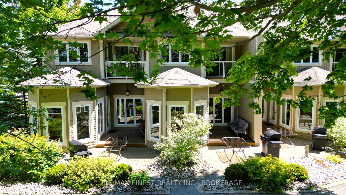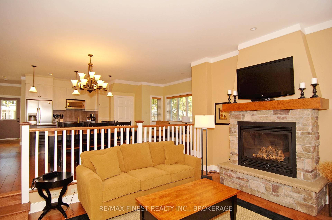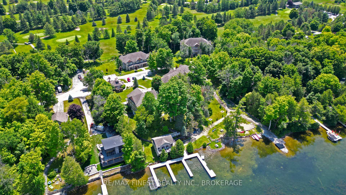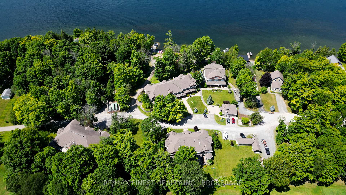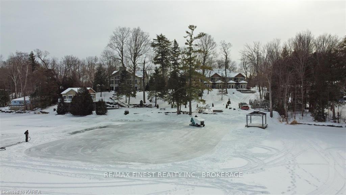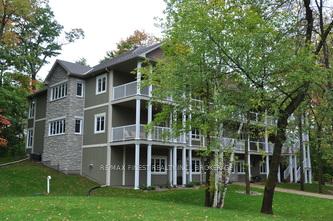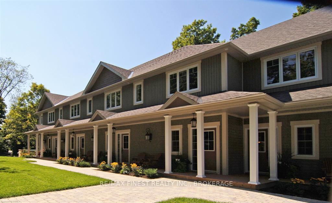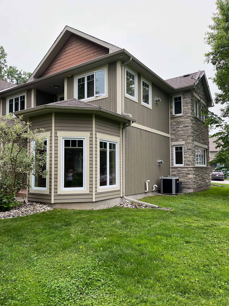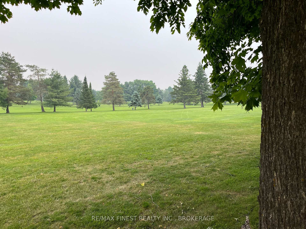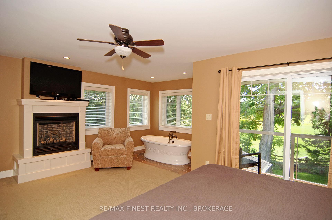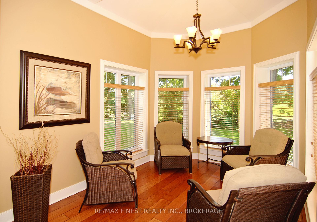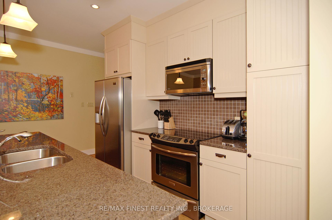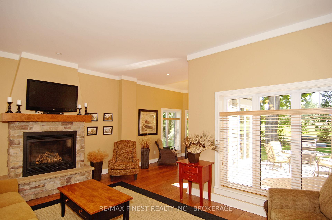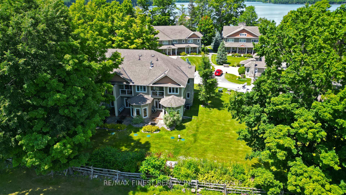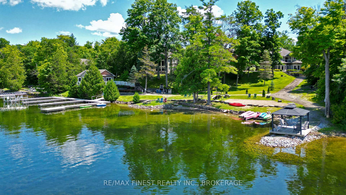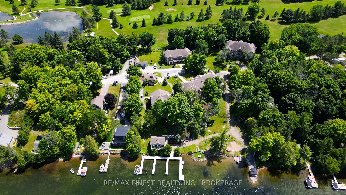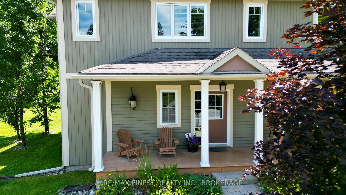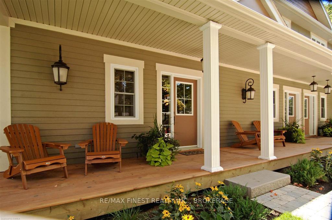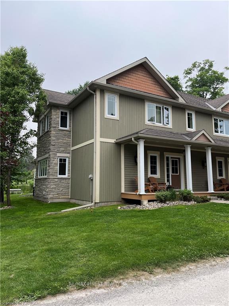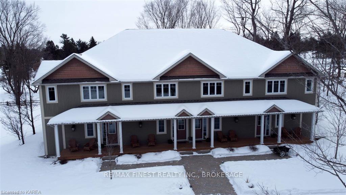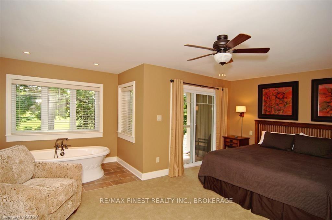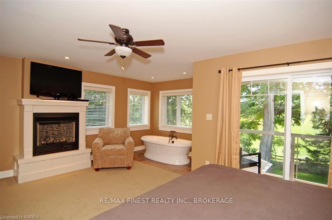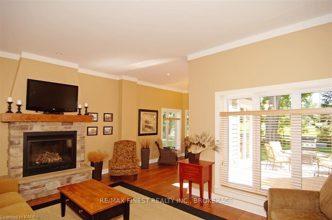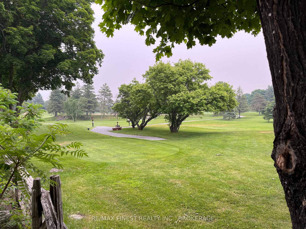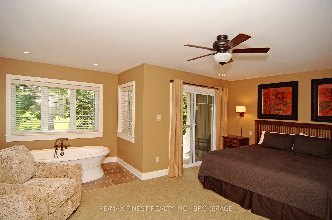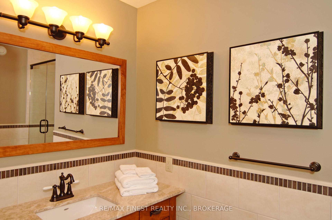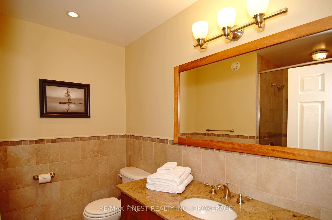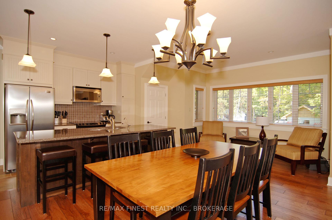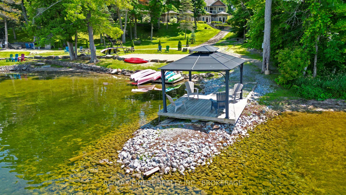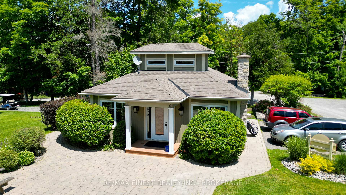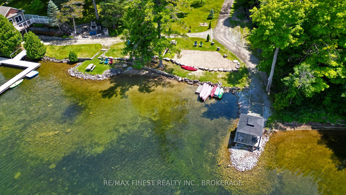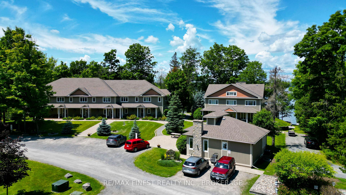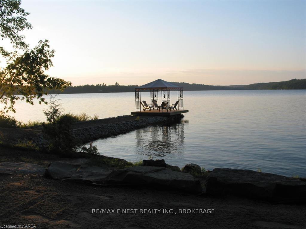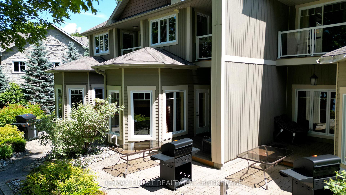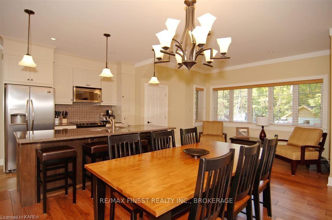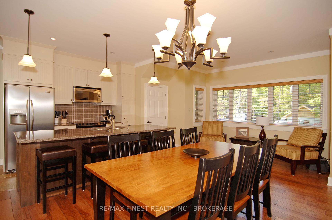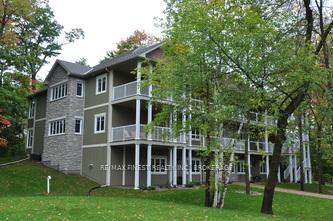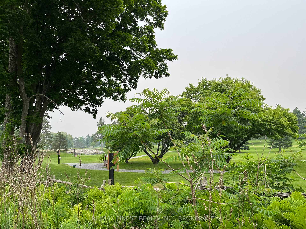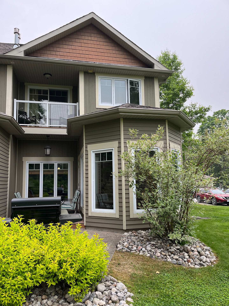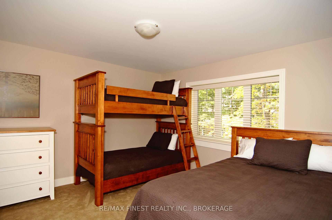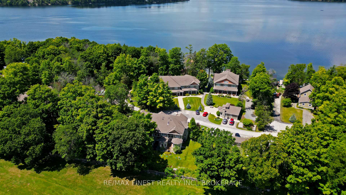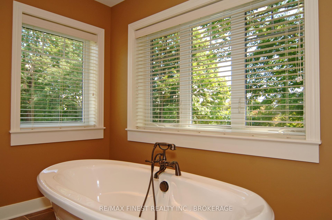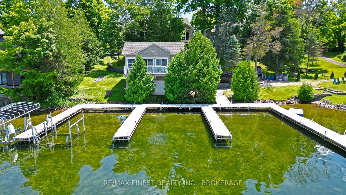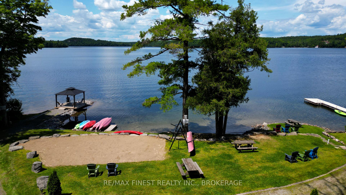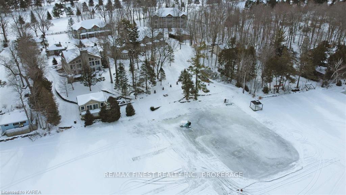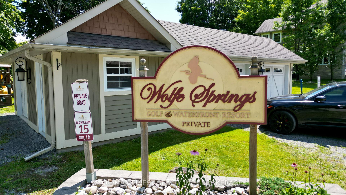$69,900
Available - For Sale
Listing ID: X12035832
532 10th Concession Road , Rideau Lakes, K0G 1X0, Leeds and Grenvi
| This fractional ownership Waterfront Suite at Wolfe Springs Resort is nestled on the edge of beautiful Wolfe Lake. 5 minutes from the popular shopping destination of Westport. Experience the best of both worlds, gorgeous lakeside, yet 5 minutes away from all the local amenities, and many original boutiques. The property backs onto Evergreen Golf Course which has a newly renovated clubhouse & fully licensed patio overlooking the course & Wolfe Lake. Professionally designed and maintained villa offers you pure relaxation in well-appointed luxury. Open concept with gourmet kitchen, custom wood cabinetry & granite countertops, great room with propane fireplace & 55' flat screen TV. The master has a private balcony overlooking the lake and comes complete with a King-size bed, walk-in closet, insulated soaker tub, propane fireplace, & 42' TV, There is a queen-size bed and a single set of bunk beds with a full ensuite in the guest bedroom along with a laundry room with washer/dryer on the second floor. Common areas include a theatre room, boat house and campfire area. Enjoy the beach in the summer or skating rink in the winter and be sure to go for a cruise in a golf cart, kayak, paddle boat or bike, if you have a boat Wolfe Springs has a dock to use during your stay. This suite is an end unit backing onto the Golf Course with its summer week being July 18 - July25, 2025. Wolfe Springs Resort is the perfect vacation oasis year-round! |
| Price | $69,900 |
| Taxes: | $0.00 |
| Occupancy: | Owner+T |
| Address: | 532 10th Concession Road , Rideau Lakes, K0G 1X0, Leeds and Grenvi |
| Directions/Cross Streets: | SALEM RD AND 10TH CONCESSION |
| Rooms: | 8 |
| Bedrooms: | 2 |
| Bedrooms +: | 0 |
| Family Room: | F |
| Basement: | Full, Unfinished |
| Level/Floor | Room | Length(ft) | Width(ft) | Descriptions | |
| Room 1 | Main | Living Ro | 12.27 | 8.59 | |
| Room 2 | Main | Kitchen | 12.27 | 13.97 | |
| Room 3 | Second | Primary B | 16.99 | 18.37 | |
| Room 4 | Second | Bathroom | 12.17 | 12.5 | 4 Pc Ensuite |
| Room 5 | Second | Bedroom | 12.17 | 12.5 | |
| Room 6 | Second | Laundry | 3.97 | 3.97 |
| Washroom Type | No. of Pieces | Level |
| Washroom Type 1 | 2 | Main |
| Washroom Type 2 | 3 | Second |
| Washroom Type 3 | 4 | Second |
| Washroom Type 4 | 0 | |
| Washroom Type 5 | 0 |
| Total Area: | 0.00 |
| Approximatly Age: | 6-15 |
| Property Type: | Att/Row/Townhouse |
| Style: | 2-Storey |
| Exterior: | Board & Batten , Stone |
| Garage Type: | None |
| (Parking/)Drive: | Private |
| Drive Parking Spaces: | 1 |
| Park #1 | |
| Parking Type: | Private |
| Park #2 | |
| Parking Type: | Private |
| Pool: | None |
| Other Structures: | Out Buildings |
| Approximatly Age: | 6-15 |
| Approximatly Square Footage: | 1500-2000 |
| Property Features: | Beach, Campground |
| CAC Included: | N |
| Water Included: | N |
| Cabel TV Included: | N |
| Common Elements Included: | N |
| Heat Included: | N |
| Parking Included: | N |
| Condo Tax Included: | N |
| Building Insurance Included: | N |
| Fireplace/Stove: | Y |
| Heat Type: | Forced Air |
| Central Air Conditioning: | Central Air |
| Central Vac: | N |
| Laundry Level: | Syste |
| Ensuite Laundry: | F |
| Sewers: | Septic |
| Water: | Drilled W |
| Water Supply Types: | Drilled Well |
| Utilities-Cable: | N |
| Utilities-Hydro: | Y |
$
%
Years
This calculator is for demonstration purposes only. Always consult a professional
financial advisor before making personal financial decisions.
| Although the information displayed is believed to be accurate, no warranties or representations are made of any kind. |
| RE/MAX FINEST REALTY INC., BROKERAGE |
|
|

Dhiren Shah
Broker
Dir:
647-382-7474
Bus:
866-530-7737
| Virtual Tour | Book Showing | Email a Friend |
Jump To:
At a Glance:
| Type: | Freehold - Att/Row/Townhouse |
| Area: | Leeds and Grenville |
| Municipality: | Rideau Lakes |
| Neighbourhood: | 816 - Rideau Lakes (North Crosby) Twp |
| Style: | 2-Storey |
| Approximate Age: | 6-15 |
| Beds: | 2 |
| Baths: | 3 |
| Fireplace: | Y |
| Pool: | None |
Locatin Map:
Payment Calculator:

