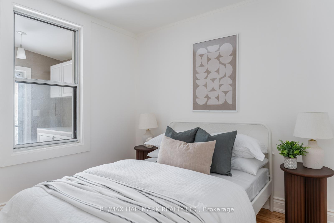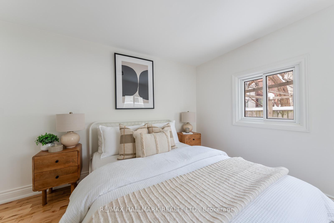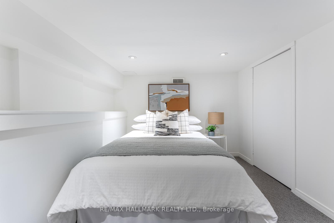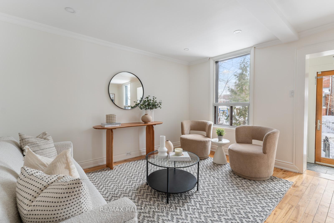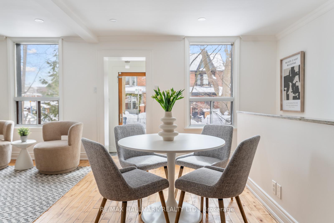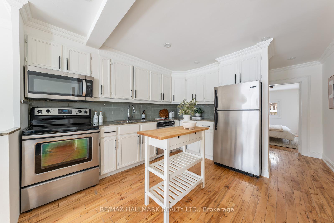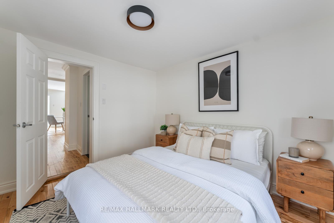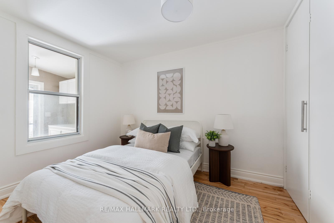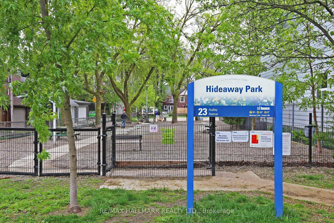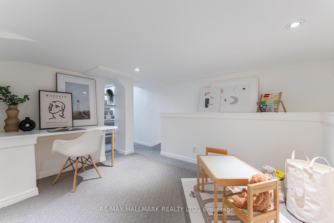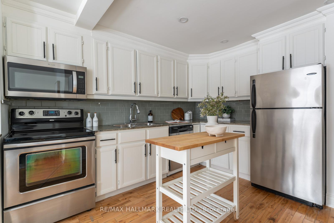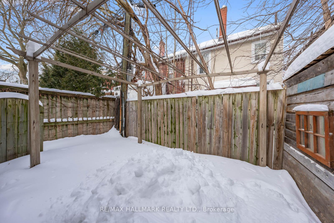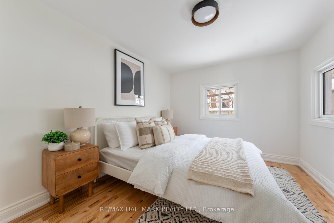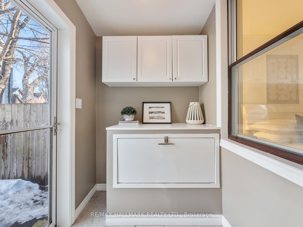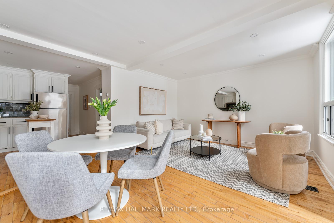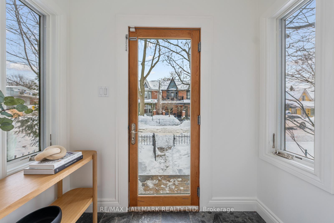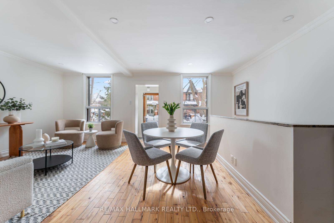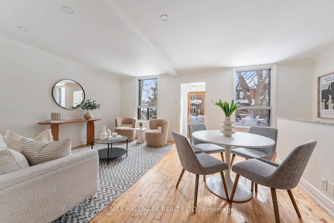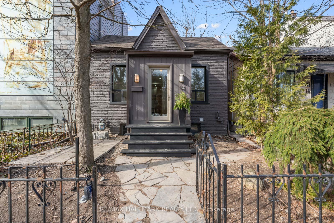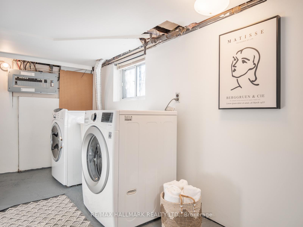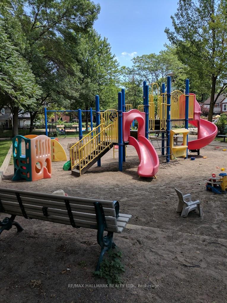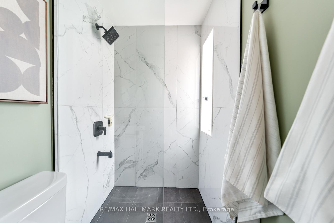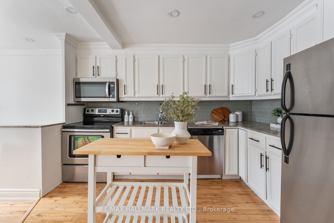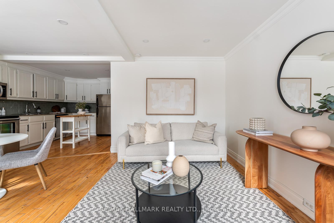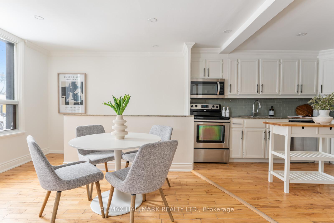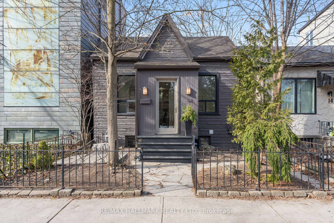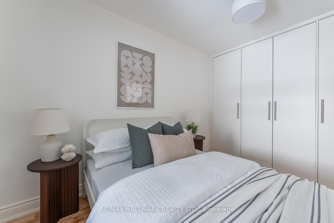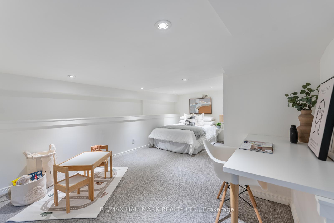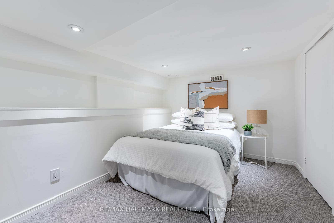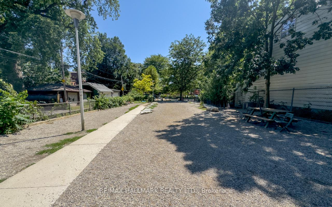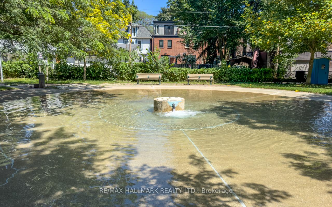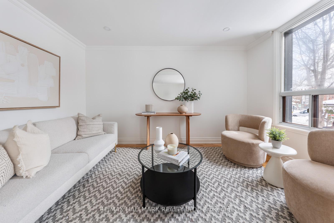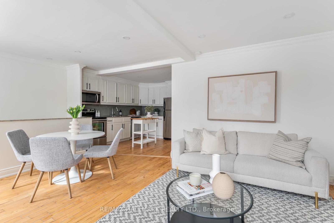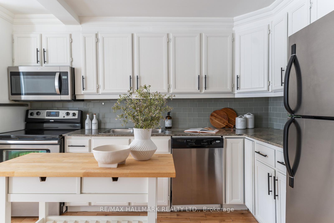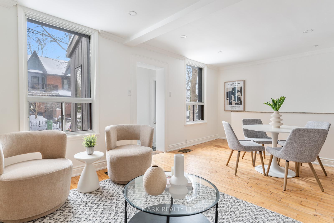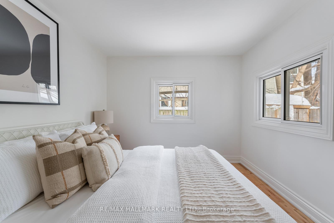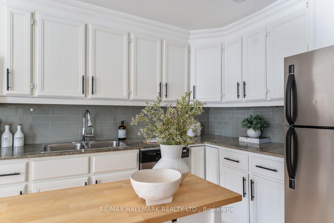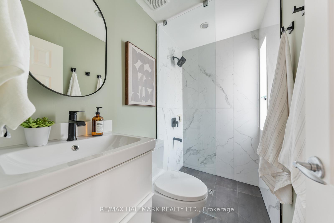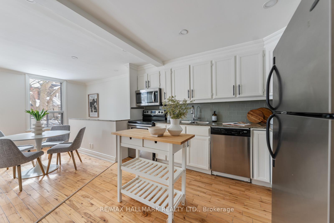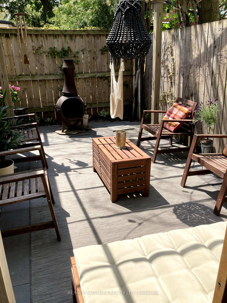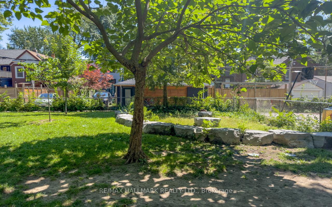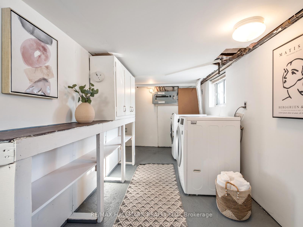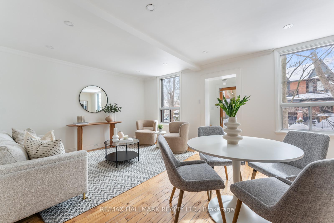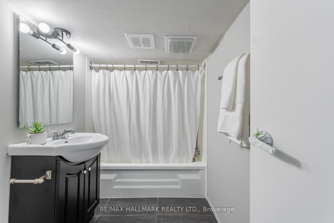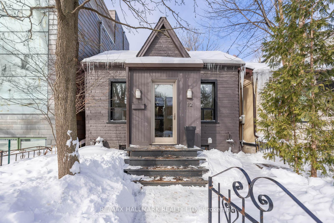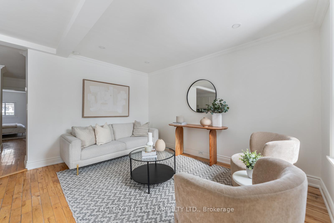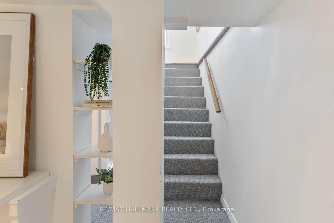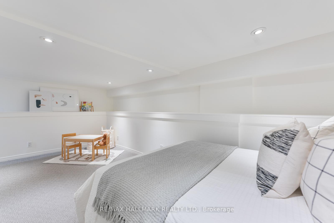$1,099,000
Available - For Sale
Listing ID: E12031939
12 Audley Aven , Toronto, M4M 1P6, Toronto
| Welcome to 12 Audley Avenue, a dreamy detached 2-bedroom, 2-bathroom bungalow nestled on one of Leslieville's best-kept secret streets. This bright and charming home is tucked away just across from Hideaway Park, one of Toronto's hidden gems, featuring a fenced dog park, playground, wading pool in the summer, and an ice-skating rink in the winter. Its the perfect blend of community vibes and urban convenience, offering quintessential Toronto living at its best. Step inside to a welcoming foyer with in-floor heating perfect for drying out those wet boots during Toronto's colder months. The home is filled with natural light and boasts real hardwood light maple flooring throughout. The open-concept kitchen offers plenty of storage and flows seamlessly into the living space, making it ideal for both everyday living and entertaining. The main bathroom has been thoughtfully renovated and features a luxurious walk-in shower. The finished basement adds versatile extra space for a third bedroom, family room, home office, or guest suite, along with a second full bathroom for added convenience. The south-facing front garden offers endless potential for gardening enthusiasts. Out back, the European-style yard is designed for entertaining with minimal maintenance required, making it perfect for relaxing with friends and family. Located in the heart of Leslieville, this home offers easy access to some of Toronto's best cafes, restaurants, and shops while remaining just minutes from the downtown core. Whether you're a first-time buyer or looking to downsize in style, this property offers everything you need and more. Don't miss out this Leslieville gem wont stay hidden for long! **Offers Anytime** |
| Price | $1,099,000 |
| Taxes: | $4721.00 |
| Occupancy: | Owner |
| Address: | 12 Audley Aven , Toronto, M4M 1P6, Toronto |
| Directions/Cross Streets: | Queen/Carlaw |
| Rooms: | 7 |
| Bedrooms: | 2 |
| Bedrooms +: | 0 |
| Family Room: | F |
| Basement: | Finished |
| Level/Floor | Room | Length(ft) | Width(ft) | Descriptions | |
| Room 1 | Main | Foyer | 4.92 | 4.92 | Heated Floor, Window |
| Room 2 | Main | Living Ro | 19.68 | 13.12 | |
| Room 3 | Main | Dining Ro | 19.68 | 13.12 | |
| Room 4 | Main | Kitchen | 11.48 | 11.15 | |
| Room 5 | Main | Primary B | 11.68 | 9.51 | |
| Room 6 | Main | Bedroom 2 | 7.87 | 10.82 | |
| Room 7 | Main | Solarium | 11.81 | 6.56 | |
| Room 8 | Basement | Recreatio | 13.78 | 12.96 | |
| Room 9 | Basement | Laundry | 15.97 | 6.56 |
| Washroom Type | No. of Pieces | Level |
| Washroom Type 1 | 3 | Main |
| Washroom Type 2 | 4 | Basement |
| Washroom Type 3 | 0 | |
| Washroom Type 4 | 0 | |
| Washroom Type 5 | 0 |
| Total Area: | 0.00 |
| Approximatly Age: | 100+ |
| Property Type: | Detached |
| Style: | Bungalow |
| Exterior: | Vinyl Siding, Stone |
| Garage Type: | None |
| Drive Parking Spaces: | 0 |
| Pool: | None |
| Approximatly Age: | 100+ |
| CAC Included: | N |
| Water Included: | N |
| Cabel TV Included: | N |
| Common Elements Included: | N |
| Heat Included: | N |
| Parking Included: | N |
| Condo Tax Included: | N |
| Building Insurance Included: | N |
| Fireplace/Stove: | N |
| Heat Type: | Forced Air |
| Central Air Conditioning: | Central Air |
| Central Vac: | N |
| Laundry Level: | Syste |
| Ensuite Laundry: | F |
| Sewers: | Sewer |
$
%
Years
This calculator is for demonstration purposes only. Always consult a professional
financial advisor before making personal financial decisions.
| Although the information displayed is believed to be accurate, no warranties or representations are made of any kind. |
| RE/MAX HALLMARK REALTY LTD. |
|
|

Dhiren Shah
Broker
Dir:
647-382-7474
Bus:
866-530-7737
| Virtual Tour | Book Showing | Email a Friend |
Jump To:
At a Glance:
| Type: | Freehold - Detached |
| Area: | Toronto |
| Municipality: | Toronto E01 |
| Neighbourhood: | South Riverdale |
| Style: | Bungalow |
| Approximate Age: | 100+ |
| Tax: | $4,721 |
| Beds: | 2 |
| Baths: | 2 |
| Fireplace: | N |
| Pool: | None |
Locatin Map:
Payment Calculator:

