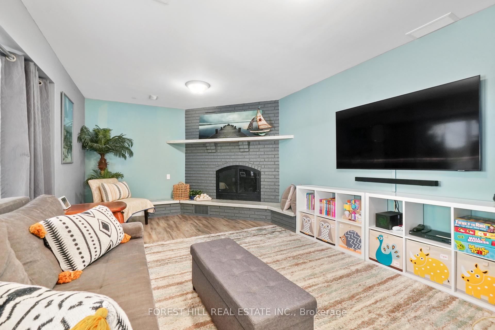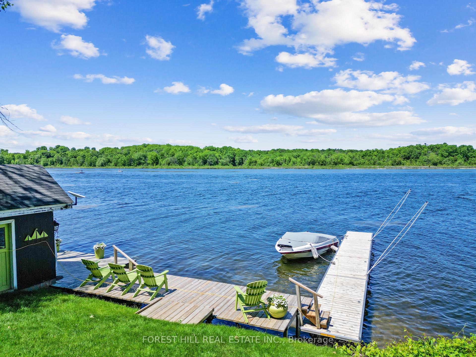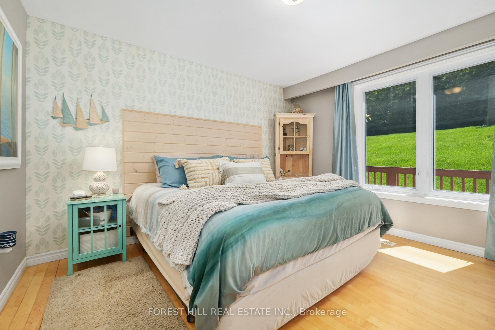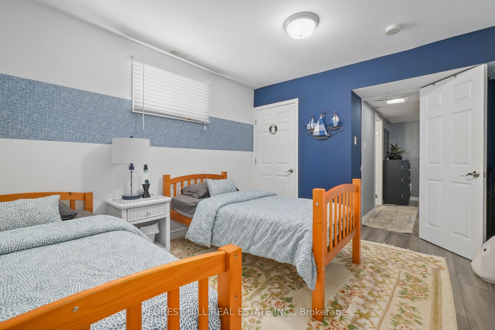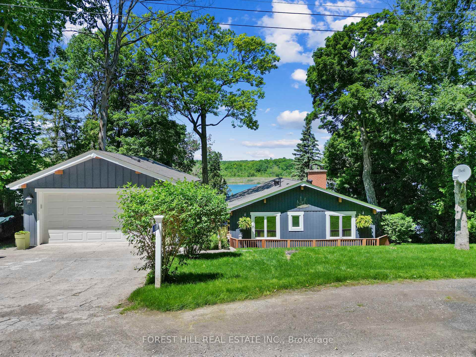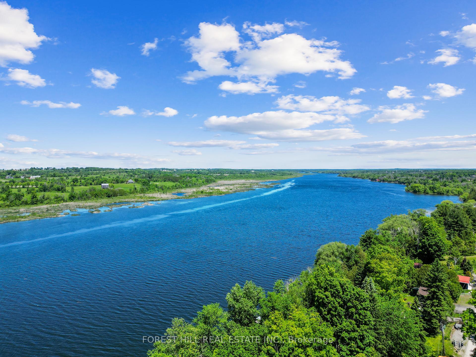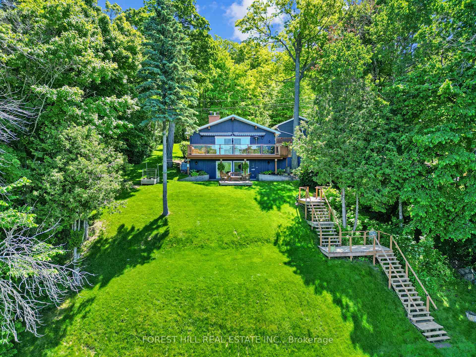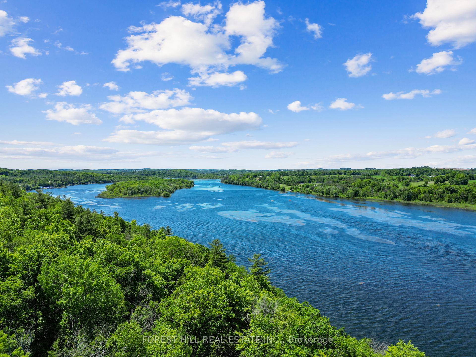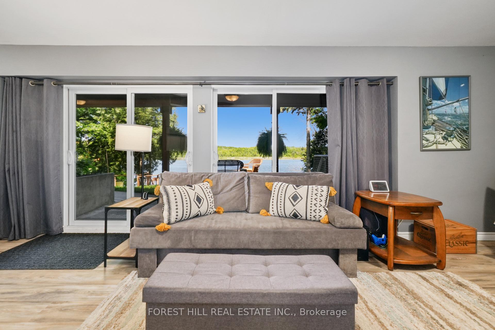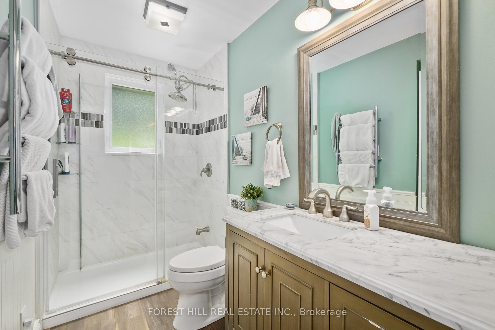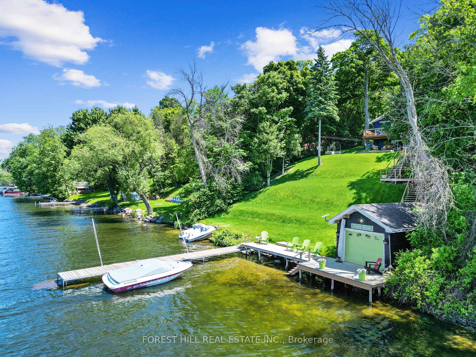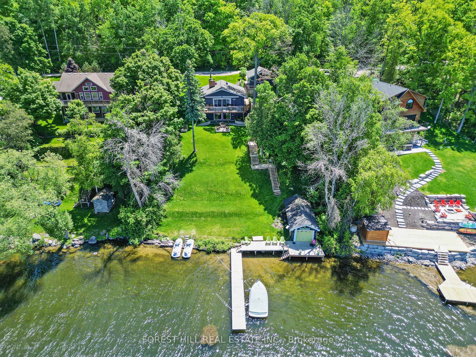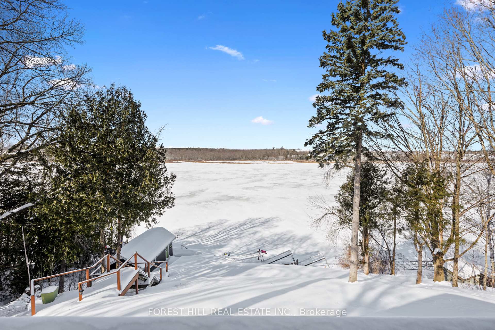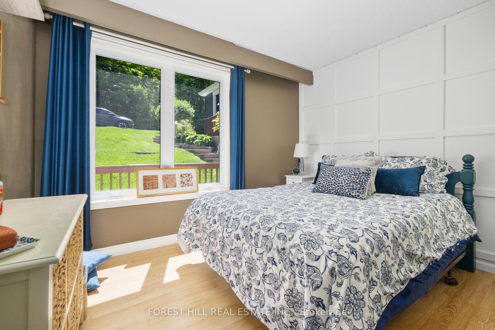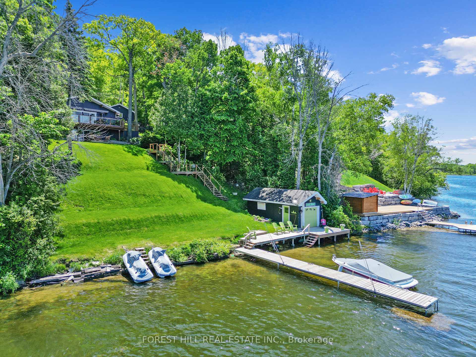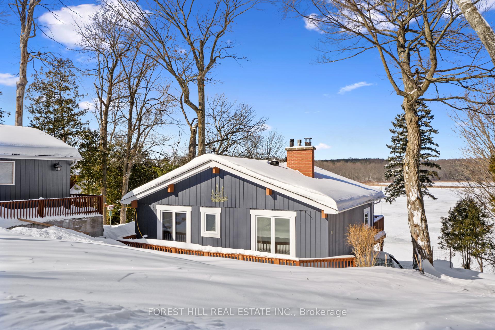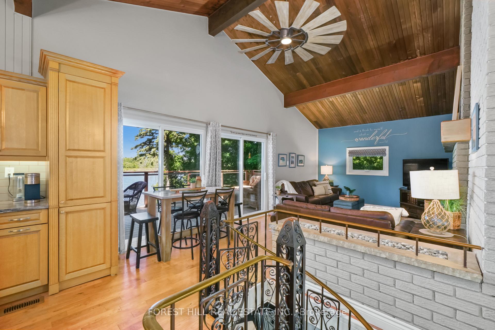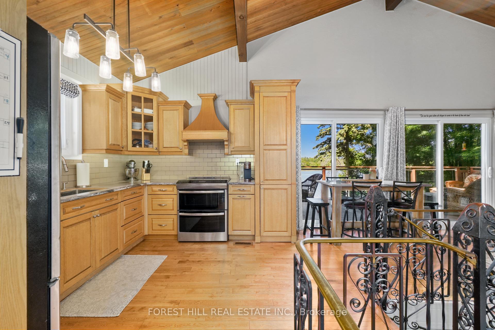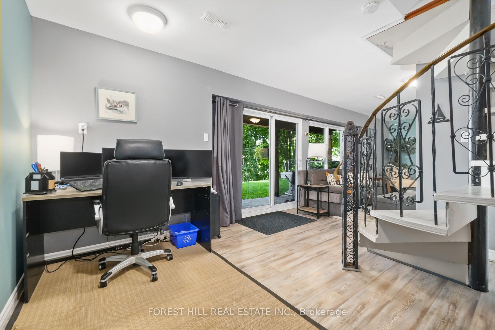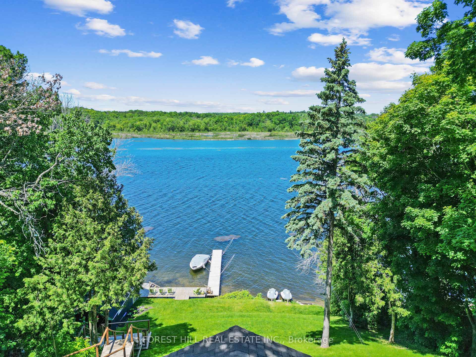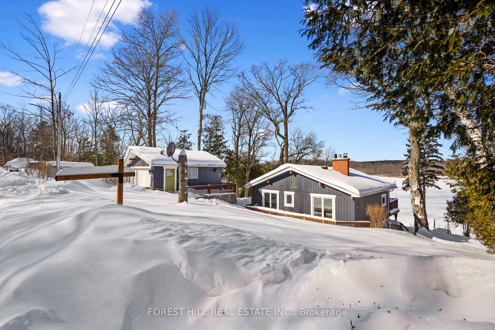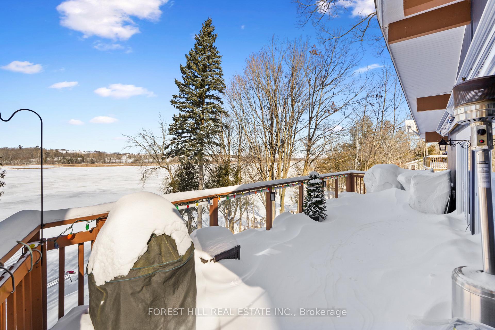$924,270
Available - For Sale
Listing ID: X11998215
102 Fleming Bay Road , Trent Hills, K0L 1Y0, Northumberland
| This stunning family residence beautifully combines luxury and serenity, situated upon a hill with views of the Trent River. Known for its remarkable 90 kilometres of opportunities for boating, fishing, swimming, and relaxation, this waterfront property serves as a scenic retreat.Inside, you'll find an open-concept design that features three generous bedrooms and two modern bathrooms. The main floor showcases impressive cathedral ceilings and a newly updated kitchen with sleek finishes, flowing gracefully into the living area ideal for entertaining and family gatherings.The finished lower level includes an additional family room, perfect for cozy movie nights or lively game days, with convenient walkouts to your sloping lot. With over 109 feet of pristine waterfront, the area is clean and swimmable, making it perfect for delightful summer days by the water.The property also boasts a detached garage/workshop and a boathouse, meeting all your storage and hobby needs. Nestled on a quiet dead-end street, this home is a rare gem, providing both privacy and access to a vibrant outdoor lifestyle. Don't miss the opportunity to experience the allure of living on Fleming Drive along the picturesque Trent River. Make this waterfront oasis your own! |
| Price | $924,270 |
| Taxes: | $4971.00 |
| Assessment Year: | 2024 |
| Occupancy: | Owner |
| Address: | 102 Fleming Bay Road , Trent Hills, K0L 1Y0, Northumberland |
| Lot Size: | 109.63 x 171.53 (Feet) |
| Directions/Cross Streets: | FRIENDLY ACRES / FLEMING |
| Rooms: | 10 |
| Bedrooms: | 2 |
| Bedrooms +: | 1 |
| Kitchens: | 1 |
| Family Room: | T |
| Basement: | Finished wit, Full |
| Level/Floor | Room | Length(ft) | Width(ft) | Descriptions | |
| Room 1 | Main | Kitchen | 11.84 | 9.22 | B/I Microwave, Hardwood Floor, Cathedral Ceiling(s) |
| Room 2 | Main | Living Ro | 13.78 | 12.73 | Fireplace Insert, Hardwood Floor, Cathedral Ceiling(s) |
| Room 3 | Main | Primary B | 12.66 | 11.84 | Window, Hardwood Floor, Closet |
| Room 4 | Main | Bedroom 2 | 10.79 | 10.79 | Window, Hardwood Floor, Closet |
| Room 5 | Main | Bathroom | 9.51 | 5.05 | Tile Floor, Heated Floor, Separate Shower |
| Room 6 | Lower | Family Ro | 30.86 | 13.48 | Fireplace, Laminate, W/O To Water |
| Room 7 | Lower | Laundry | 12.96 | 8.79 | Above Grade Window |
| Room 8 | Lower | Bathroom | 5.54 | 6 | 3 Pc Bath, Laminate |
| Room 9 | Lower | Bedroom 3 | 14.69 | 12.66 | Window, Laminate, Closet |
| Washroom Type | No. of Pieces | Level |
| Washroom Type 1 | 3 | Main |
| Washroom Type 2 | 3 | Lower |
| Washroom Type 3 | 3 | Main |
| Washroom Type 4 | 3 | Lower |
| Washroom Type 5 | 0 | |
| Washroom Type 6 | 0 | |
| Washroom Type 7 | 0 |
| Total Area: | 0.00 |
| Approximatly Age: | 16-30 |
| Property Type: | Detached |
| Style: | Bungalow |
| Exterior: | Wood |
| Garage Type: | Detached |
| Drive Parking Spaces: | 2 |
| Pool: | None |
| Other Structures: | Workshop |
| Approximatly Age: | 16-30 |
| Approximatly Square Footage: | 1500-2000 |
| Property Features: | Clear View, River/Stream, Sloping, Waterfront, Wooded/Treed |
| CAC Included: | N |
| Water Included: | N |
| Cabel TV Included: | N |
| Common Elements Included: | N |
| Heat Included: | N |
| Parking Included: | N |
| Condo Tax Included: | N |
| Building Insurance Included: | N |
| Fireplace/Stove: | Y |
| Heat Source: | Propane |
| Heat Type: | Forced Air |
| Central Air Conditioning: | Central Air |
| Central Vac: | N |
| Laundry Level: | Syste |
| Ensuite Laundry: | F |
| Elevator Lift: | False |
| Sewers: | Septic |
| Water: | Drilled W |
| Water Supply Types: | Drilled Well |
| Utilities-Cable: | Y |
| Utilities-Hydro: | Y |
$
%
Years
This calculator is for demonstration purposes only. Always consult a professional
financial advisor before making personal financial decisions.
| Although the information displayed is believed to be accurate, no warranties or representations are made of any kind. |
| FOREST HILL REAL ESTATE INC. |
|
|

Dhiren Shah
Broker
Dir:
647-382-7474
Bus:
866-530-7737
| Book Showing | Email a Friend |
Jump To:
At a Glance:
| Type: | Freehold - Detached |
| Area: | Northumberland |
| Municipality: | Trent Hills |
| Neighbourhood: | Rural Trent Hills |
| Style: | Bungalow |
| Lot Size: | 109.63 x 171.53(Feet) |
| Approximate Age: | 16-30 |
| Tax: | $4,971 |
| Beds: | 2+1 |
| Baths: | 2 |
| Fireplace: | Y |
| Pool: | None |
Locatin Map:
Payment Calculator:

