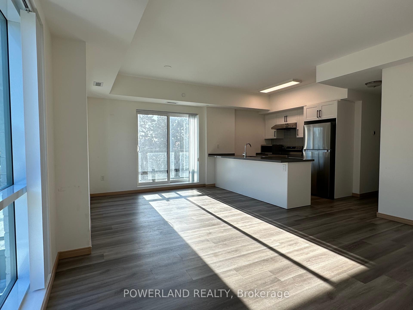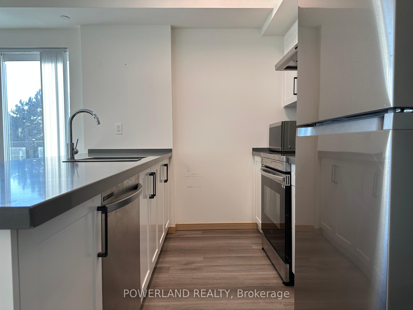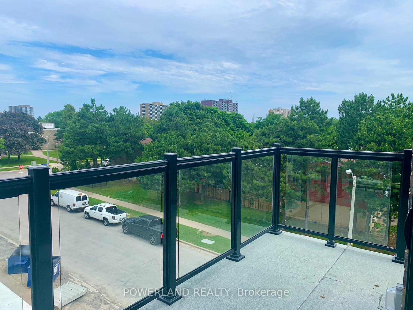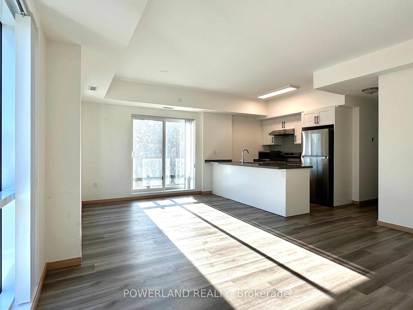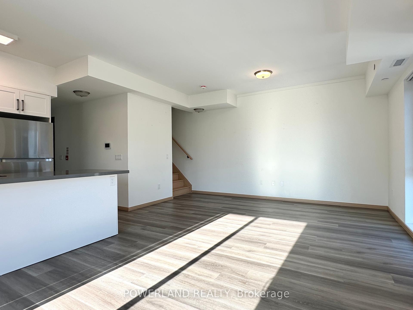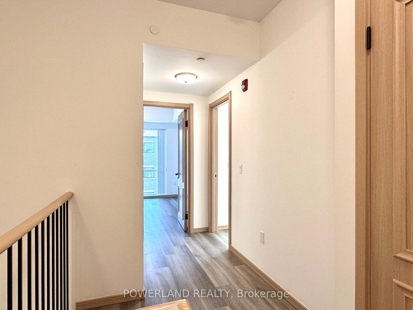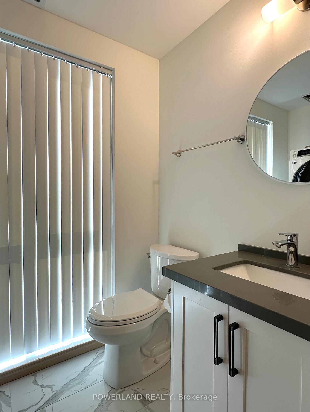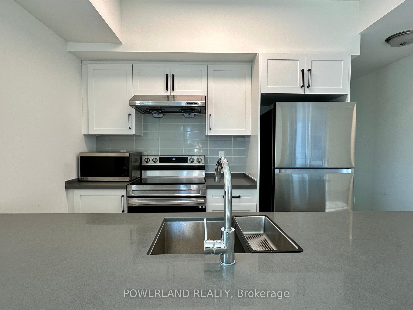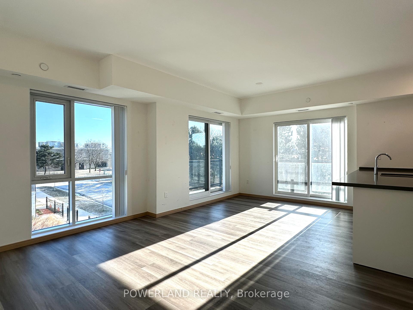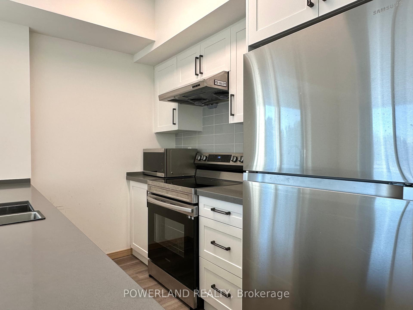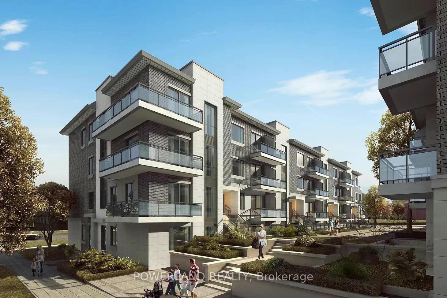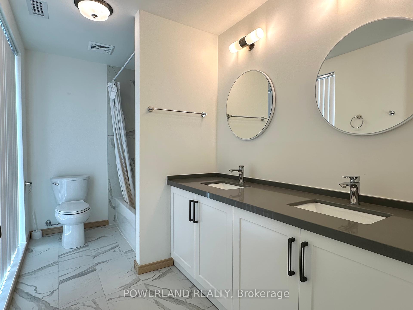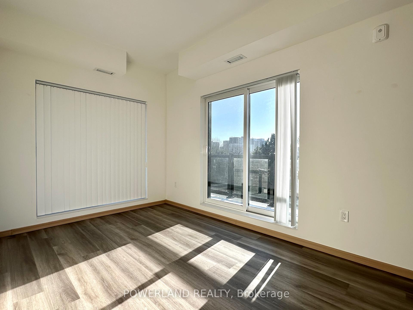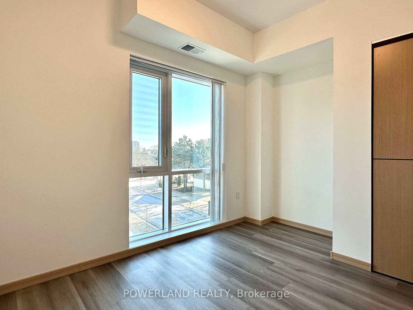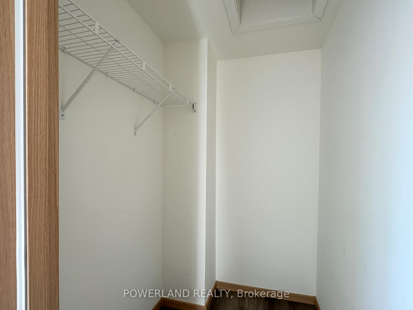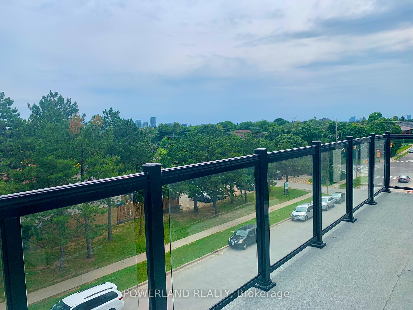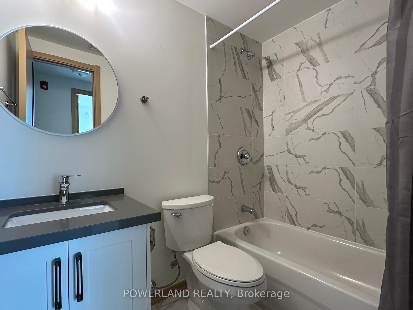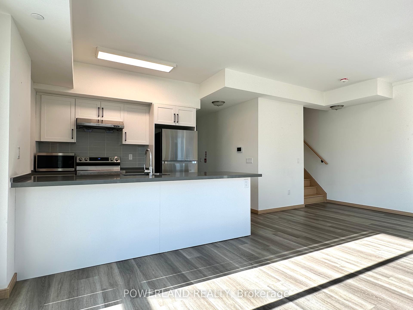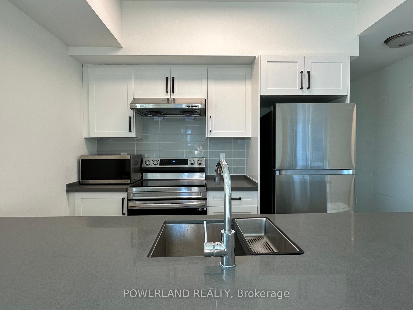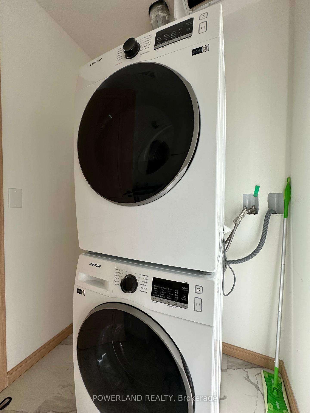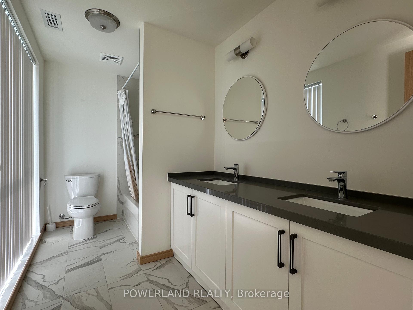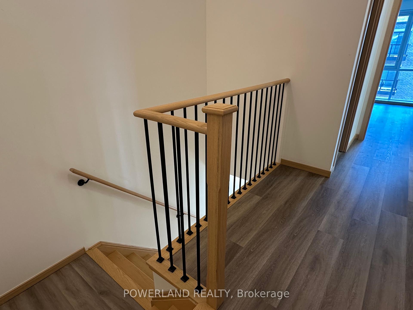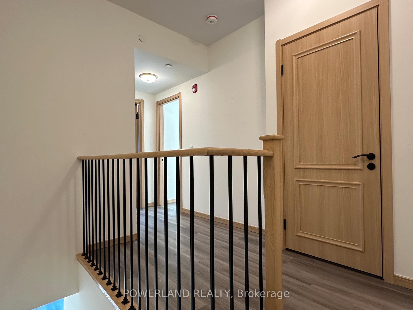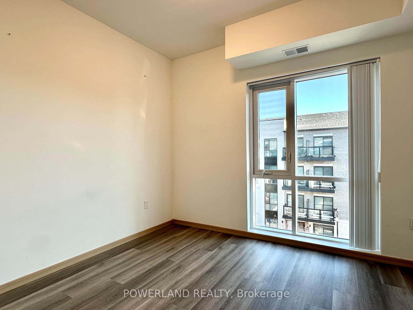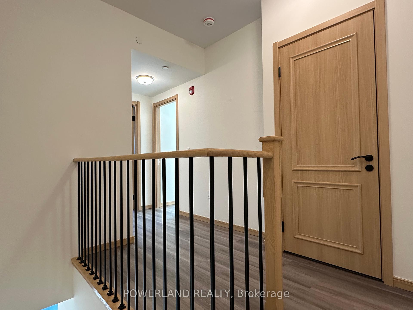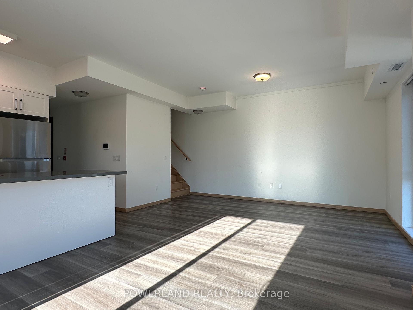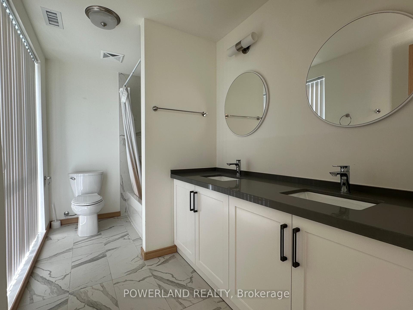$899,000
Available - For Sale
Listing ID: E12008343
60 Morecambe Gate , Unit C310, Toronto, M1W 2N5, Ontario
| New Built Condo Townhouse In The Most Desirable Area. Largest Model In The Complex. Corner Unit. Facing South and East. $$ Spent On Upgrades. Two Huge L-Shaped Balconies. Plenty Of Natural Light. Open Concept Kitchen W/ Stainless Steel Appliances & Granite Countertop. One underground Parking And One Locker. Access to Gym and Reading Room. Close To Seneca College, Bridlewood Mall, Fairview Mall, Park, School, Highway 404 & 401, TTC Quick Access To Major Routes. Making It The Perfect Place To Call Home All Year Round. |
| Price | $899,000 |
| Taxes: | $0.00 |
| Maintenance Fee: | 370.47 |
| Address: | 60 Morecambe Gate , Unit C310, Toronto, M1W 2N5, Ontario |
| Province/State: | Ontario |
| Condo Corporation No | TSCC |
| Level | 3 |
| Unit No | 41 |
| Directions/Cross Streets: | Victoria Park / Finch |
| Rooms: | 5 |
| Bedrooms: | 2 |
| Bedrooms +: | |
| Kitchens: | 1 |
| Family Room: | N |
| Basement: | None |
| Level/Floor | Room | Length(ft) | Width(ft) | Descriptions | |
| Room 1 | Main | Living | 15.09 | 11.51 | Laminate, Open Concept |
| Room 2 | Main | Dining | 9.91 | 9.58 | W/O To Balcony, Laminate |
| Room 3 | Main | Kitchen | 9.41 | 8.5 | Granite Counter, Stainless Steel Appl |
| Room 4 | Upper | Prim Bdrm | 14.33 | 8.66 | 5 Pc Ensuite, W/I Closet, W/O To Balcony |
| Room 5 | Upper | 2nd Br | 11.91 | 9.51 | 4 Pc Bath, B/I Closet, Laminate |
| Washroom Type | No. of Pieces | Level |
| Washroom Type 1 | 5 | Upper |
| Washroom Type 2 | 4 | Upper |
| Washroom Type 3 | 2 | Main |
| Approximatly Age: | 0-5 |
| Property Type: | Condo Townhouse |
| Style: | Stacked Townhse |
| Exterior: | Brick Front, Concrete |
| Garage Type: | Underground |
| Garage(/Parking)Space: | 1.00 |
| Drive Parking Spaces: | 0 |
| Park #1 | |
| Parking Spot: | 83 |
| Parking Type: | Owned |
| Legal Description: | A |
| Exposure: | Se |
| Balcony: | Open |
| Locker: | Owned |
| Pet Permited: | Restrict |
| Approximatly Age: | 0-5 |
| Approximatly Square Footage: | 1200-1399 |
| Building Amenities: | Gym, Other, Playground |
| Maintenance: | 370.47 |
| Common Elements Included: | Y |
| Parking Included: | Y |
| Building Insurance Included: | Y |
| Fireplace/Stove: | N |
| Heat Source: | Gas |
| Heat Type: | Forced Air |
| Central Air Conditioning: | Central Air |
| Central Vac: | N |
| Laundry Level: | Main |
| Ensuite Laundry: | Y |
| Elevator Lift: | N |
$
%
Years
This calculator is for demonstration purposes only. Always consult a professional
financial advisor before making personal financial decisions.
| Although the information displayed is believed to be accurate, no warranties or representations are made of any kind. |
| POWERLAND REALTY |
|
|

Dhiren Shah
Broker
Dir:
647-382-7474
Bus:
866-530-7737
| Book Showing | Email a Friend |
Jump To:
At a Glance:
| Type: | Condo - Condo Townhouse |
| Area: | Toronto |
| Municipality: | Toronto |
| Neighbourhood: | L'Amoreaux |
| Style: | Stacked Townhse |
| Approximate Age: | 0-5 |
| Maintenance Fee: | $370.47 |
| Beds: | 2 |
| Baths: | 3 |
| Garage: | 1 |
| Fireplace: | N |
Locatin Map:
Payment Calculator:

