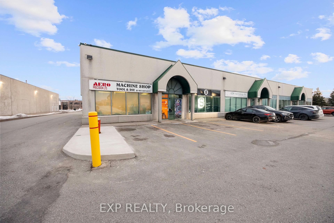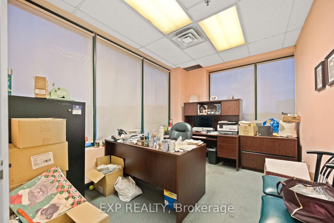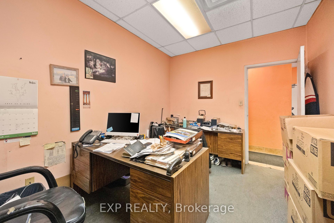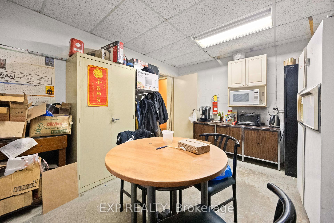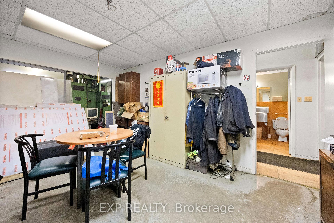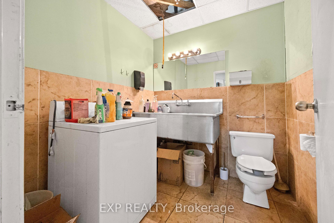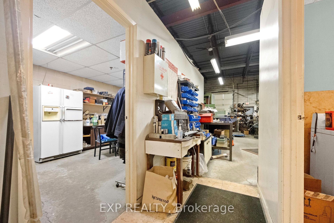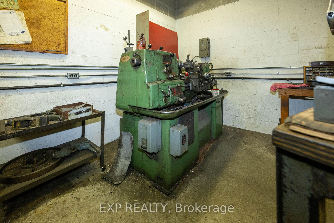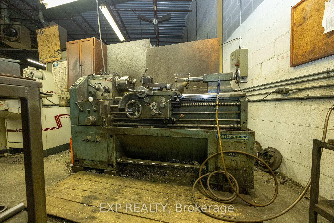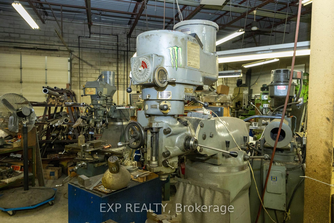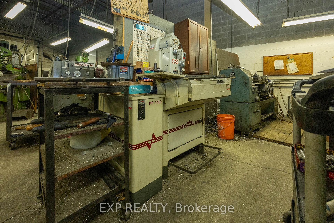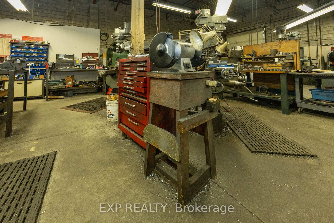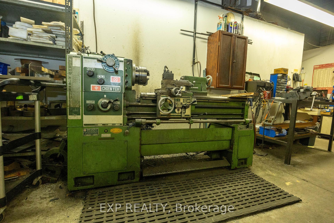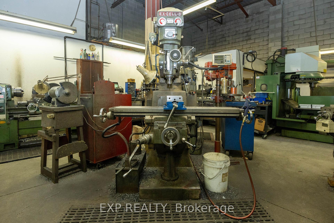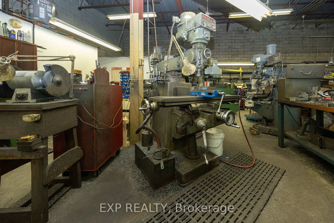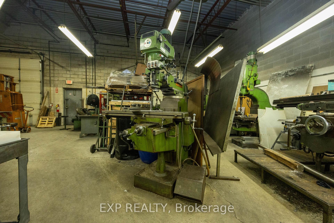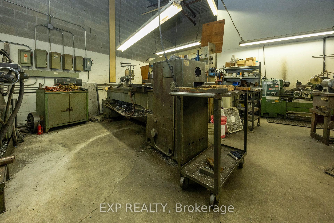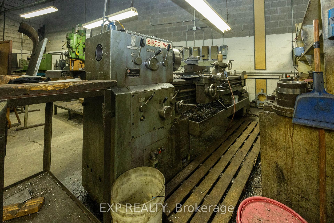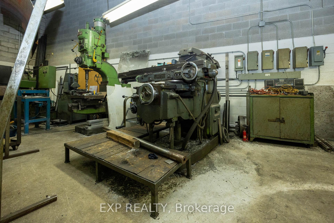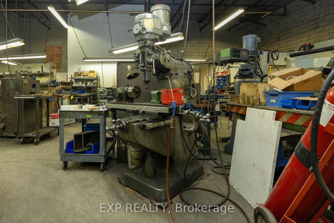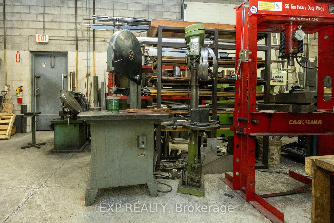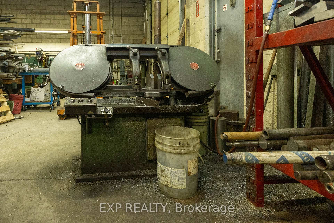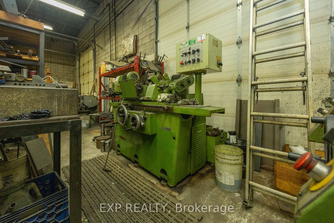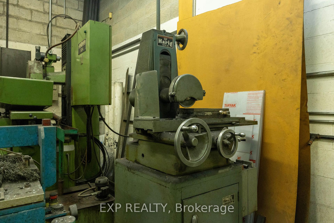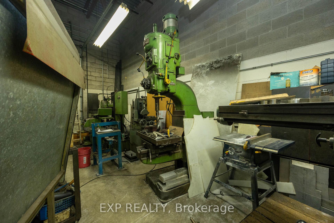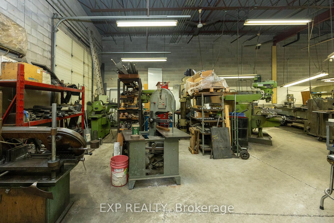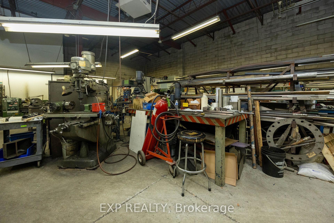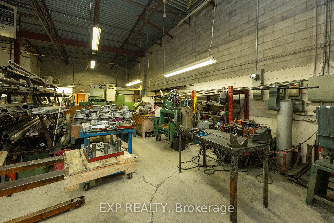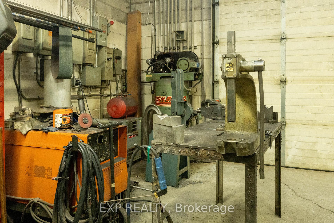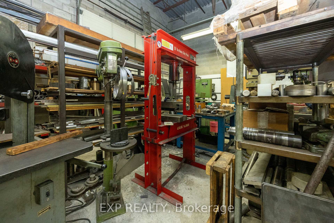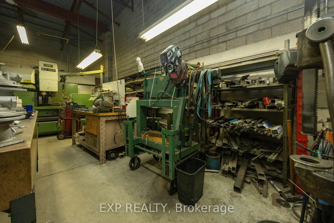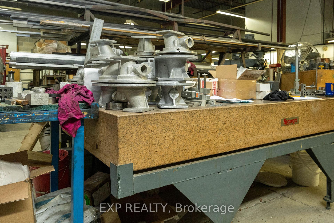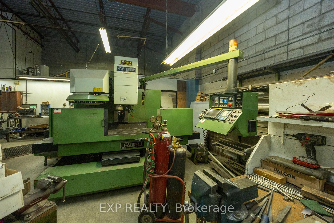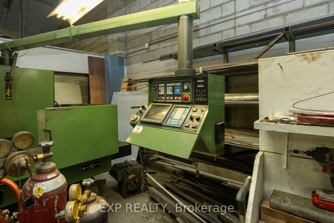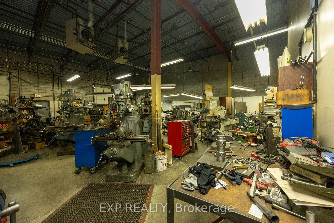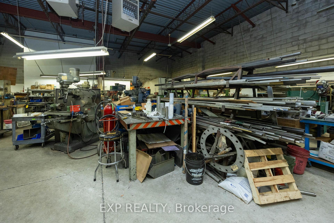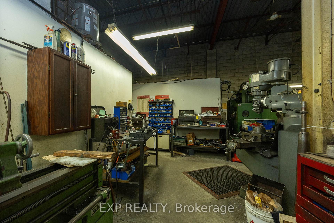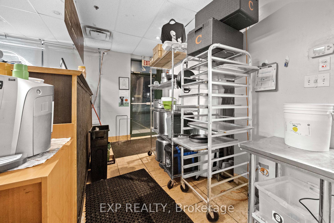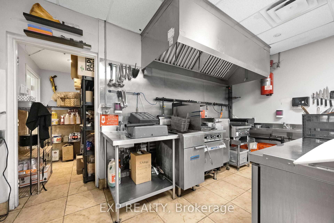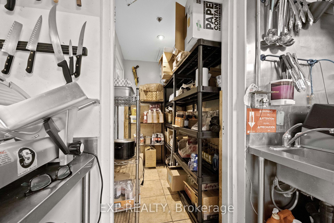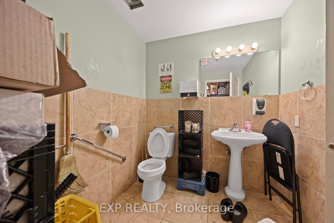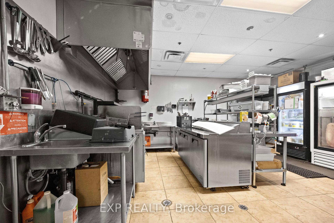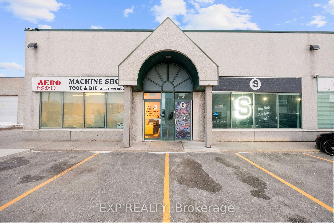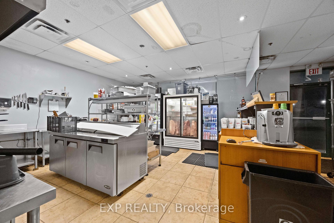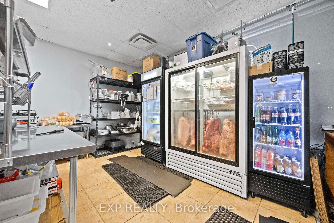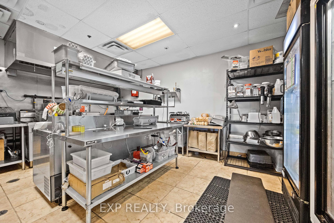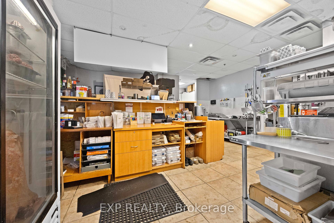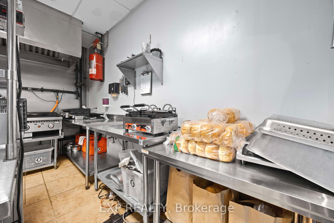$2,099,000
Available - For Sale
Listing ID: N12001918
201 Spinnaker Way , Unit 1 and, Vaughan, L4K 4C6, Ontario
| Discover a versatile industrial property ideal for manufacturing and other usage. This spacious facilityoffers ample room for expansion and operational efficiency. Featuring high ceilings, multiple loadingdocks, and a robust power supply, this property accommodates diverse manufacturing processes. Thestrategic location provides easy access to major transportation routes, facilitating efficientdistribution and logistics. Ample parking is available for employees and visitors. This propertyrepresents an exceptional investment in a thriving industrial area. Whether expanding existingoperations or establishing a new venture, 201 Spinnaker Way offers a solid foundation. The building hasbeen well-maintained. The location is in a sought-after industrial area. This property is ready forimmediate occupancy. Schedule a viewing today and envision the possibilities this prime industrial spaceoffers. Selling with mls# N12001541 |
| Price | $2,099,000 |
| Taxes: | $11691.83 |
| Tax Type: | Annual |
| Occupancy: | Owner |
| Address: | 201 Spinnaker Way , Unit 1 and, Vaughan, L4K 4C6, Ontario |
| Apt/Unit: | 1 and |
| Postal Code: | L4K 4C6 |
| Province/State: | Ontario |
| Directions/Cross Streets: | Dufferin St. & Langstaff Rd. |
| Category: | Industrial Condo |
| Use: | Factory/Manufacturing |
| Building Percentage: | N |
| Total Area: | 3640.00 |
| Total Area Code: | Sq Ft |
| Office/Appartment Area: | 140 |
| Office/Appartment Area Code: | Sq Ft |
| Industrial Area: | 3500 |
| Office/Appartment Area Code: | Sq Ft |
| Retail Area: | 0 |
| Retail Area Code: | Sq Ft |
| Financial Statement: | N |
| Chattels: | Y |
| Franchise: | N |
| Days Open: | 5 |
| Hours Open: | 0 |
| Employees #: | 1 |
| Seats: | 0 |
| LLBO: | N |
| Sprinklers: | Y |
| Rail: | N |
| Clear Height Feet: | 18 |
| Truck Level Shipping Doors #: | 0 |
| Height Feet: | 12 |
| Double Man Shipping Doors #: | 0 |
| Drive-In Level Shipping Doors #: | 2 |
| Height Feet: | 12 |
| Grade Level Shipping Doors #: | 0 |
| Heat Type: | Gas Forced Air Open |
| Central Air Conditioning: | Part |
| Elevator Lift: | None |
| Sewers: | San+Storm |
| Water: | Municipal |
$
%
Years
This calculator is for demonstration purposes only. Always consult a professional
financial advisor before making personal financial decisions.
| Although the information displayed is believed to be accurate, no warranties or representations are made of any kind. |
| EXP REALTY |
|
|

Dhiren Shah Professional Real Estate Corp.
Broker
Dir:
647-382-7474
Bus:
866-530-7737
| Book Showing | Email a Friend |
Jump To:
At a Glance:
| Type: | Com - Industrial |
| Area: | York |
| Municipality: | Vaughan |
| Neighbourhood: | Concord |
| Tax: | $11,691.83 |
Locatin Map:
Payment Calculator:


