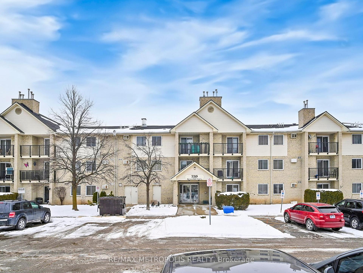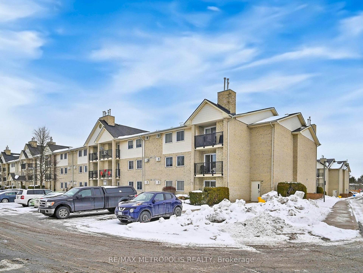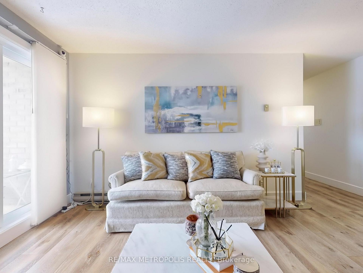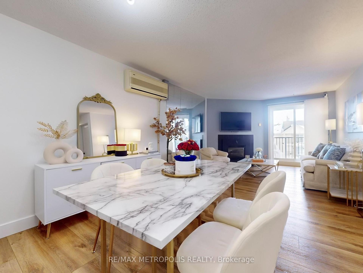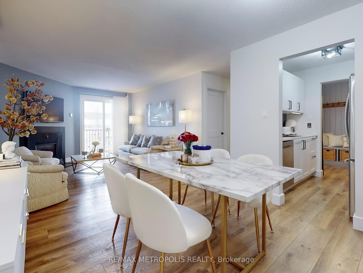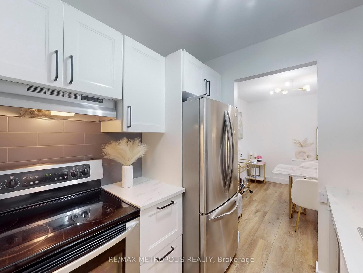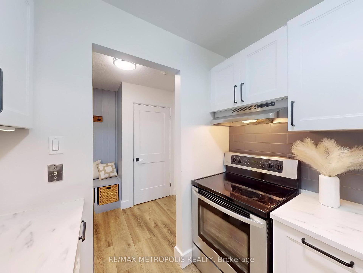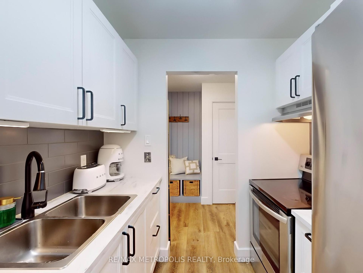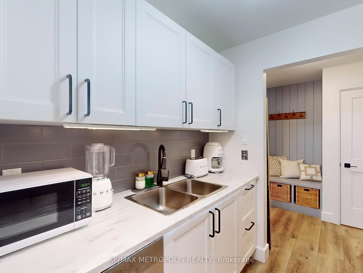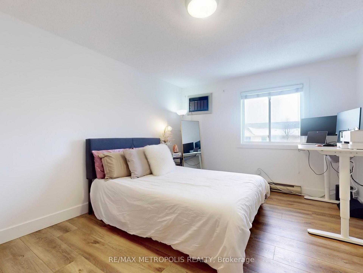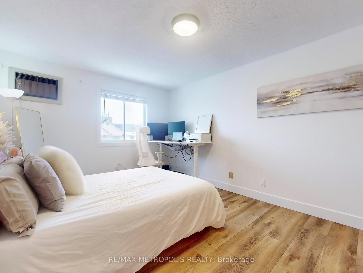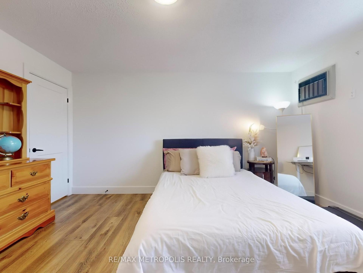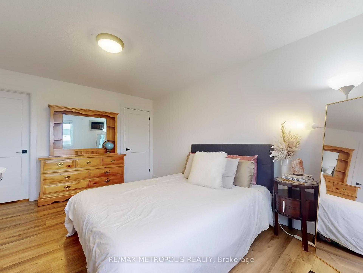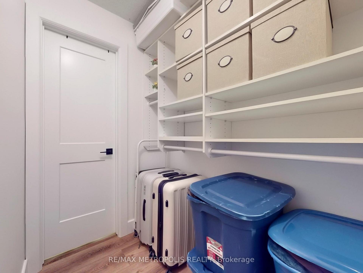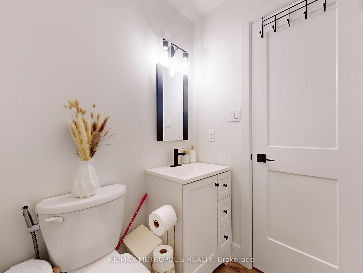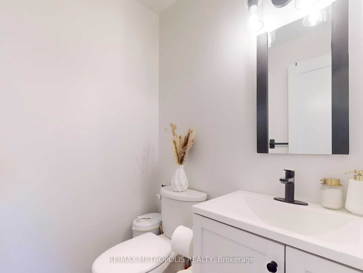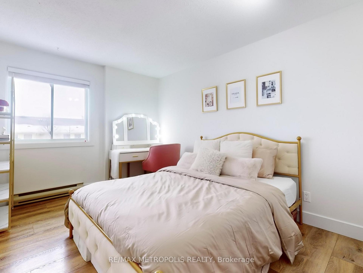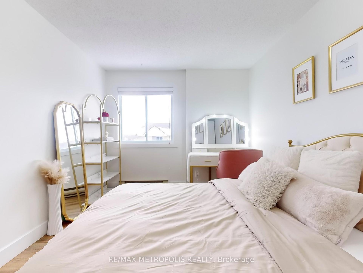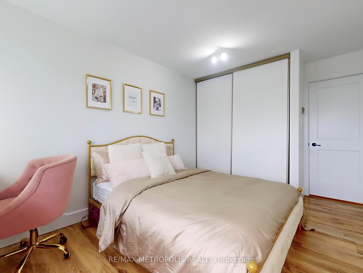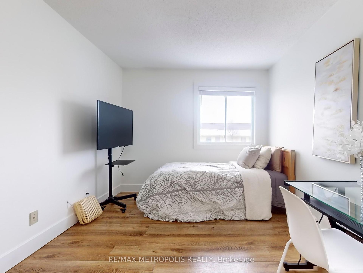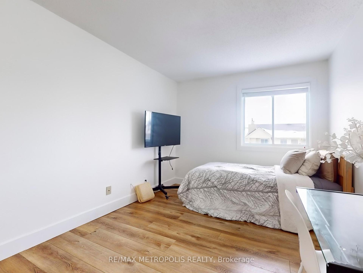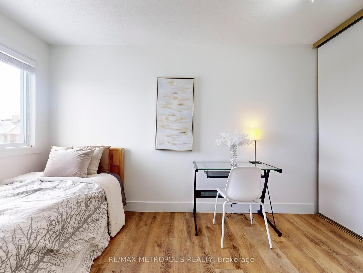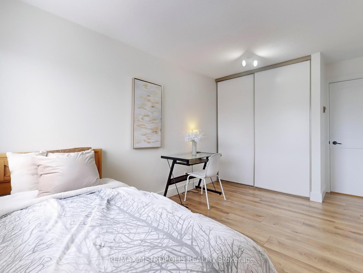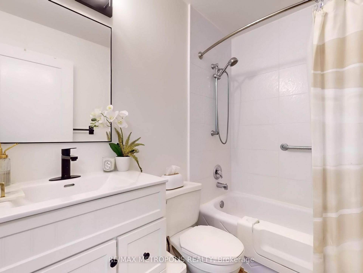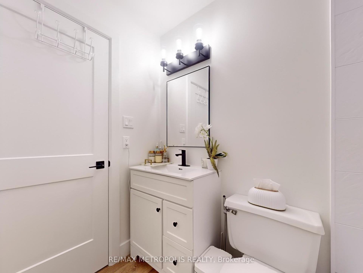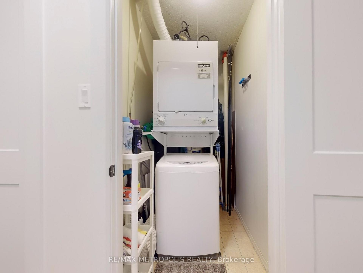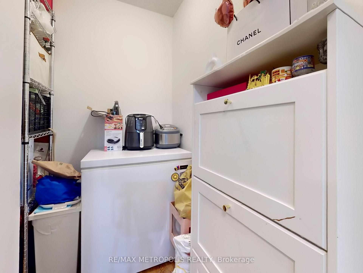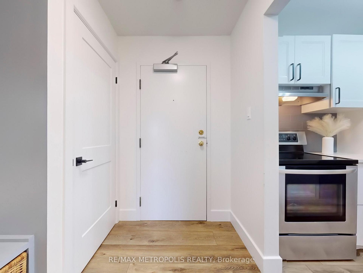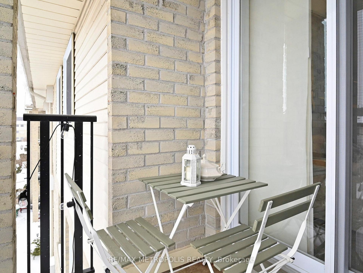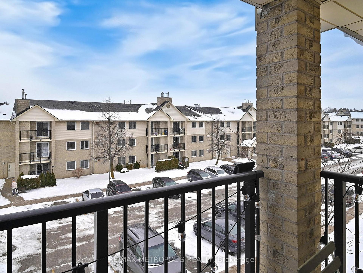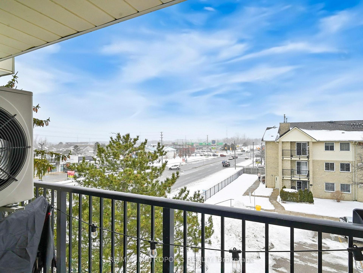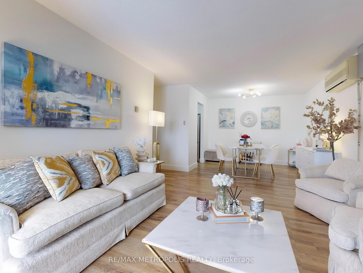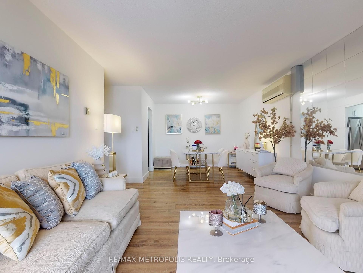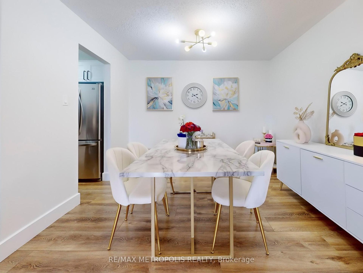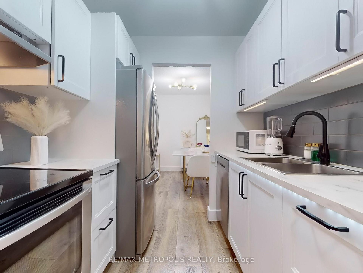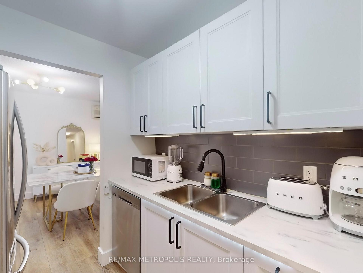$369,999
Available - For Sale
Listing ID: X11951083
735 DEVERON Cres , Unit 319, London, N5Z 4X8, Ontario
| Situated in a serene yet accessible area of London, 319-735 Deveron Crescent offers a luxurious living experience with a perfect balance of modern style and comfort. This exquisite property boasts three generously sized bedrooms and two beautifully designed washrooms, making it ideal for families or professionals seeking spacious living in the heart of the city. The open-plan living area provides a sense of grandeur, with large windows that allow natural light to flood the space, highlighting the sleek, contemporary finishes throughout. Whether hosting guests or enjoying a quiet evening, the expansive living room is perfect for both relaxation and entertainment. The kitchen is equipped with high-end appliances and ample counter space, offering both practicality and elegance. The bedrooms are designed to be peaceful retreats, with plenty of room for rest and relaxation. The two luxurious washrooms feature modern fixtures and finishes, adding a touch of sophistication to everyday living. Located in a quiet, desirable neighborhood, Deveron Crescent is close to local amenities, green spaces, and excellent transport links, ensuring that you're never far from everything London has to offer. Whether you're commuting or enjoying the nearby cafes and shops, this home offers the best of both worlds. A perfect blend of space, luxury, and convenience, 319-735 Deveron Crescent is an exceptional choice for those looking to elevate their living experience in London. **EXTRAS** STOVE, FRIDGE, DISHWASHER, WASHER, DRYER, AC unit in the living room (as is) |
| Price | $369,999 |
| Taxes: | $1950.68 |
| Maintenance Fee: | 563.18 |
| Address: | 735 DEVERON Cres , Unit 319, London, N5Z 4X8, Ontario |
| Province/State: | Ontario |
| Condo Corporation No | MCC |
| Level | 3 |
| Unit No | 37 |
| Directions/Cross Streets: | COMMISSIONERS RD E/POND MILLS RD |
| Rooms: | 6 |
| Bedrooms: | 3 |
| Bedrooms +: | |
| Kitchens: | 1 |
| Family Room: | N |
| Basement: | None |
| Level/Floor | Room | Length(ft) | Width(ft) | Descriptions | |
| Room 1 | Flat | Living | W/O To Balcony, Laminate, Combined W/Dining | ||
| Room 2 | Flat | Dining | Laminate, Combined W/Living | ||
| Room 3 | Flat | Kitchen | Laminate, Backsplash, Quartz Counter | ||
| Room 4 | Flat | Prim Bdrm | Laminate, 2 Pc Ensuite, Closet | ||
| Room 5 | Flat | 2nd Br | Laminate, Closet | ||
| Room 6 | Flat | 3rd Br | Laminate, Closet |
| Washroom Type | No. of Pieces | Level |
| Washroom Type 1 | 4 | Flat |
| Washroom Type 2 | 2 | Flat |
| Property Type: | Condo Apt |
| Style: | Apartment |
| Exterior: | Concrete |
| Garage Type: | None |
| Garage(/Parking)Space: | 0.00 |
| Drive Parking Spaces: | 2 |
| Park #1 | |
| Parking Type: | Common |
| Exposure: | W |
| Balcony: | Open |
| Locker: | None |
| Pet Permited: | Restrict |
| Approximatly Square Footage: | 1000-1199 |
| Maintenance: | 563.18 |
| Water Included: | Y |
| Common Elements Included: | Y |
| Parking Included: | Y |
| Building Insurance Included: | Y |
| Fireplace/Stove: | N |
| Heat Source: | Electric |
| Heat Type: | Baseboard |
| Central Air Conditioning: | Other |
| Central Vac: | N |
| Ensuite Laundry: | Y |
$
%
Years
This calculator is for demonstration purposes only. Always consult a professional
financial advisor before making personal financial decisions.
| Although the information displayed is believed to be accurate, no warranties or representations are made of any kind. |
| RE/MAX METROPOLIS REALTY |
|
|

Dhiren Shah
Broker
Dir:
647-382-7474
Bus:
866-530-7737
| Book Showing | Email a Friend |
Jump To:
At a Glance:
| Type: | Condo - Condo Apt |
| Area: | Middlesex |
| Municipality: | London |
| Neighbourhood: | South T |
| Style: | Apartment |
| Tax: | $1,950.68 |
| Maintenance Fee: | $563.18 |
| Beds: | 3 |
| Baths: | 2 |
| Fireplace: | N |
Locatin Map:
Payment Calculator:

