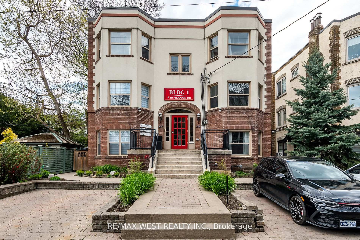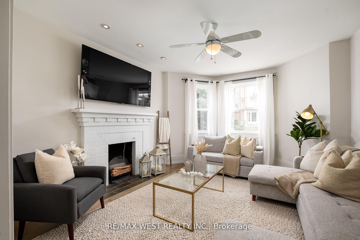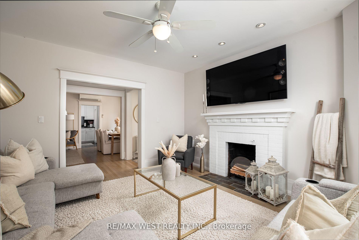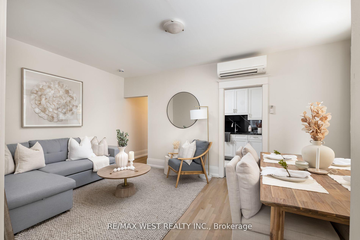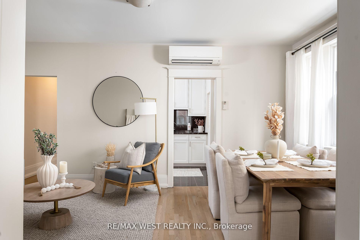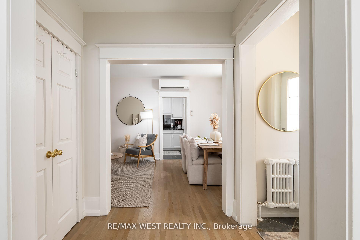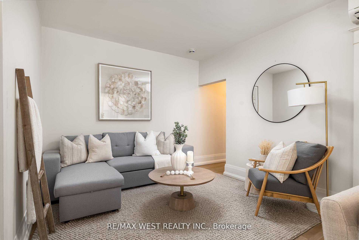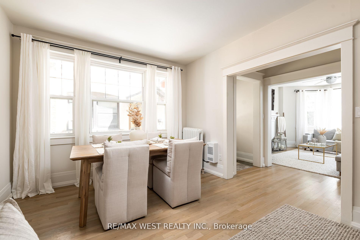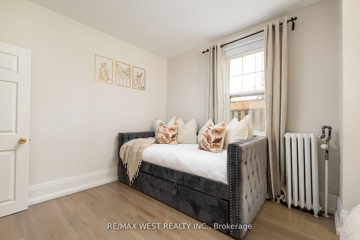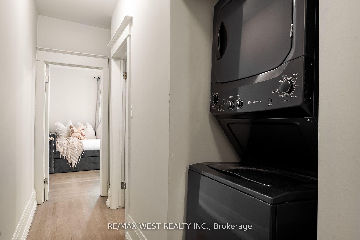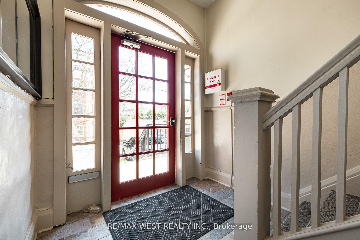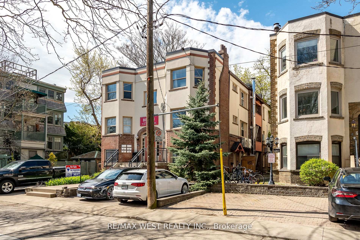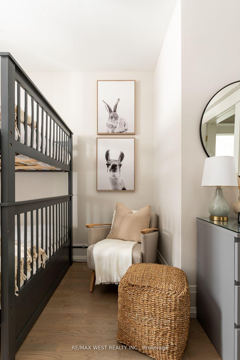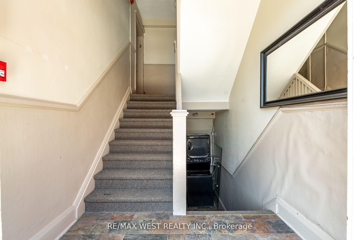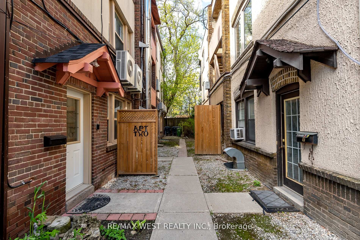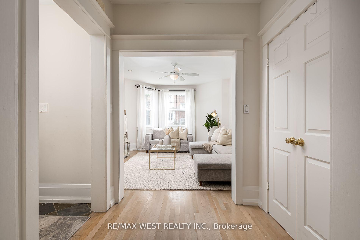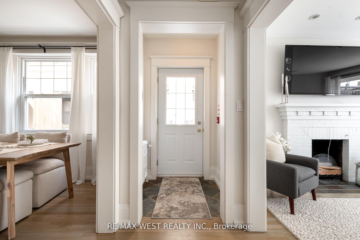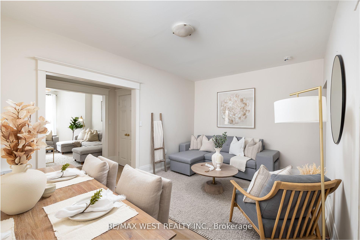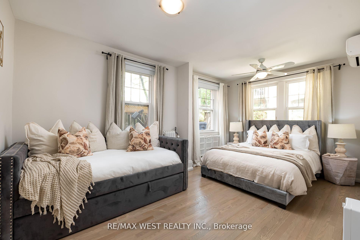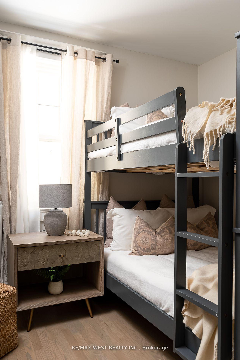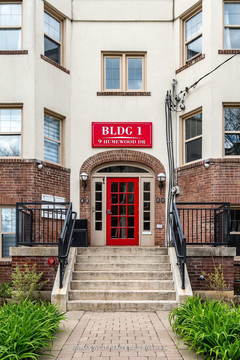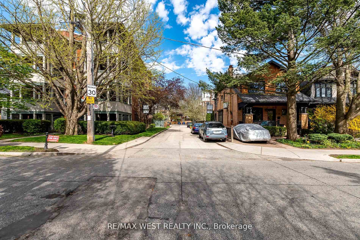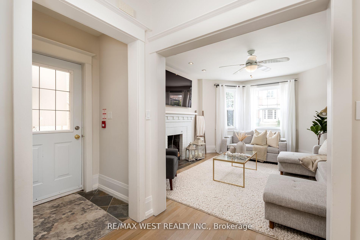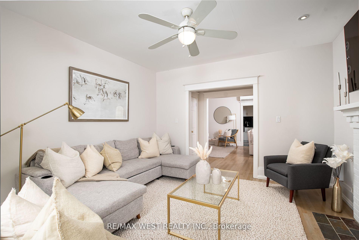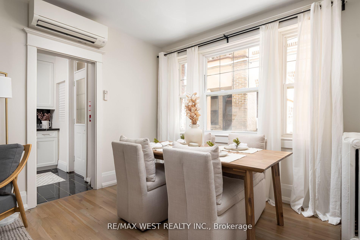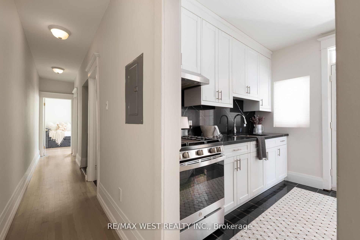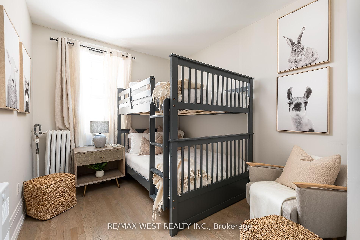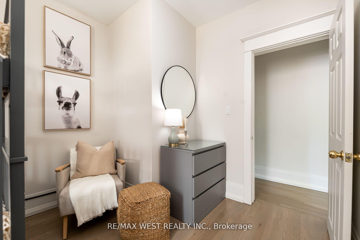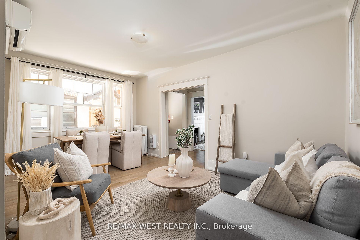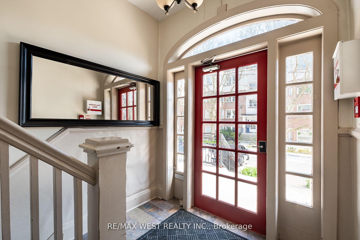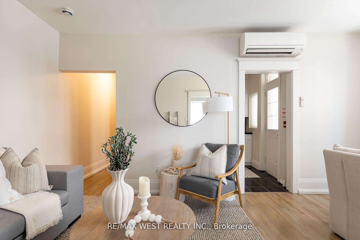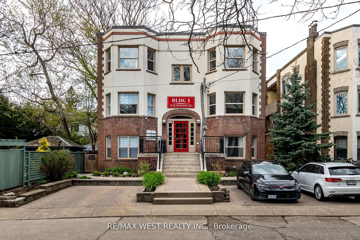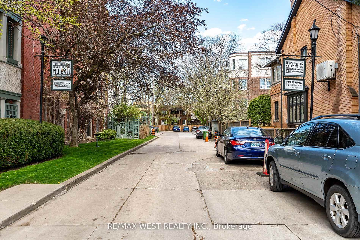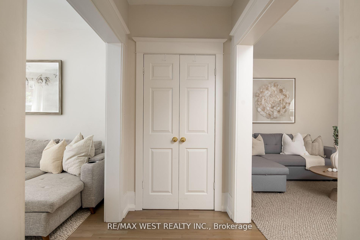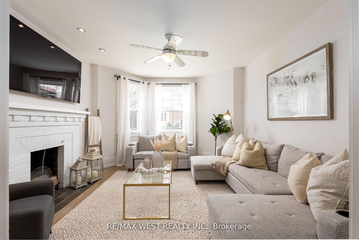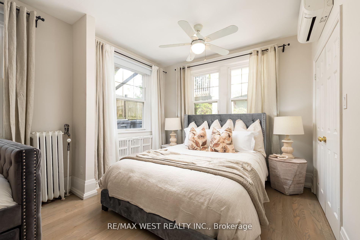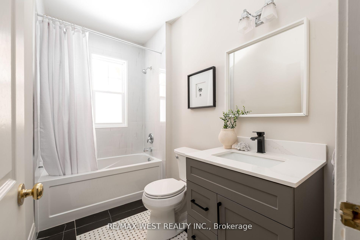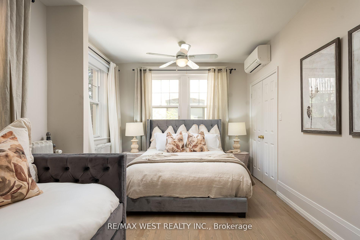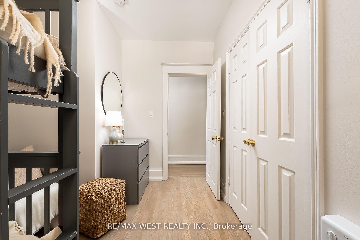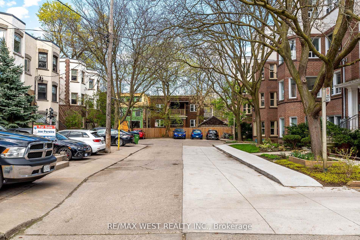$4,730,000
Available - For Sale
Listing ID: C11905753
9 Humewood Driv , Toronto, M6C 1C9, Toronto
| Prime Location Humewood/Wychwood. Six Large Two Bedroom Units, Approx 1200 Sq Ft, Featuring Updated Kitchens And Bathrooms, Updated Flooring, 6 Fireplaces. Loads of Character. Legal Fire Code Compliant, Purpose Built. 6 Plex in Prime Cedarvale Located on Private Court. Major Renovations From 2019-2023. Modern Kitchens & Baths, Updated Roof, Windows, Heating & Air Conditioning, Sprinkler System. Main Floor Units Have Private Courtyard. Wiring Roughed In For 6 Separate Meters. Vacant Possession Possible. Currently Being Rented Short Term. All Units Are Furnished (Furniture Negotiable). Speak to LA For More Info. Shows 10++. **EXTRAS** Six Gas Stoves, Six Fridges, Six Washers & Dryers, Six Rangehoods, Gas Steam Boiler & Equipment, Wall Air Conditioning Units. All ELF & Blinds. (Six Fireplaces Not WETT Certified). |
| Price | $4,730,000 |
| Taxes: | $18369.16 |
| Occupancy: | Tenant |
| Address: | 9 Humewood Driv , Toronto, M6C 1C9, Toronto |
| Lot Size: | 46.95 x 118.73 (Feet) |
| Directions/Cross Streets: | St. Clair & Bathurst |
| Rooms: | 30 |
| Bedrooms: | 8 |
| Bedrooms +: | 4 |
| Kitchens: | 6 |
| Family Room: | F |
| Basement: | Partial Base |
| Level/Floor | Room | Length(ft) | Width(ft) | Descriptions | |
| Room 1 | Upper | Living Ro | 14.43 | 13.28 | Hardwood Floor, Fireplace, Bay Window |
| Room 2 | Upper | Dining Ro | 17.25 | 10.36 | Hardwood Floor, Formal Rm |
| Room 3 | Upper | Office | 7.22 | 4.26 | Hardwood Floor, Pot Lights |
| Room 4 | Upper | Kitchen | 9.84 | 8.07 | Ceramic Floor, Heated Floor |
| Room 5 | Upper | Primary B | 17.25 | 10.76 | Hardwood Floor, Double Closet |
| Room 6 | Upper | Bedroom | 14.01 | 9.02 | Hardwood Floor, Double Closet |
| Washroom Type | No. of Pieces | Level |
| Washroom Type 1 | 4 | |
| Washroom Type 2 | 4 | |
| Washroom Type 3 | 0 | |
| Washroom Type 4 | 0 | |
| Washroom Type 5 | 0 | |
| Washroom Type 6 | 0 |
| Total Area: | 0.00 |
| Property Type: | Multiplex |
| Style: | 3-Storey |
| Exterior: | Brick |
| Garage Type: | None |
| (Parking/)Drive: | Private |
| Drive Parking Spaces: | 3 |
| Park #1 | |
| Parking Type: | Private |
| Park #2 | |
| Parking Type: | Private |
| Pool: | None |
| Approximatly Square Footage: | 5000 + |
| CAC Included: | N |
| Water Included: | N |
| Cabel TV Included: | N |
| Common Elements Included: | N |
| Heat Included: | N |
| Parking Included: | N |
| Condo Tax Included: | N |
| Building Insurance Included: | N |
| Fireplace/Stove: | Y |
| Heat Source: | Gas |
| Heat Type: | Other |
| Central Air Conditioning: | Wall Unit(s |
| Central Vac: | N |
| Laundry Level: | Syste |
| Ensuite Laundry: | F |
| Sewers: | Sewer |
$
%
Years
This calculator is for demonstration purposes only. Always consult a professional
financial advisor before making personal financial decisions.
| Although the information displayed is believed to be accurate, no warranties or representations are made of any kind. |
| RE/MAX WEST REALTY INC. |
|
|

Dhiren Shah
Broker
Dir:
647-382-7474
Bus:
866-530-7737
| Book Showing | Email a Friend |
Jump To:
At a Glance:
| Type: | Freehold - Multiplex |
| Area: | Toronto |
| Municipality: | Toronto C03 |
| Neighbourhood: | Humewood-Cedarvale |
| Style: | 3-Storey |
| Lot Size: | 46.95 x 118.73(Feet) |
| Tax: | $18,369.16 |
| Beds: | 8+4 |
| Baths: | 6 |
| Fireplace: | Y |
| Pool: | None |
Locatin Map:
Payment Calculator:

