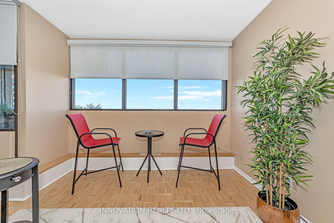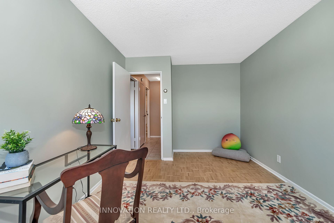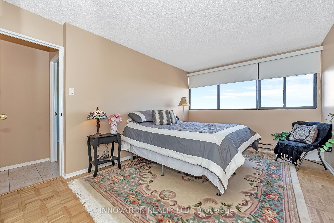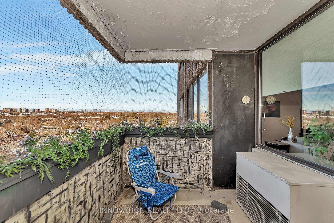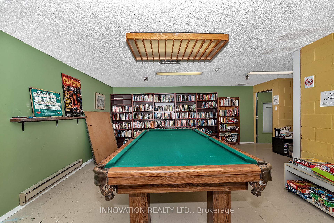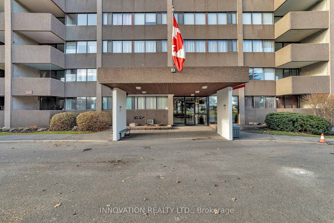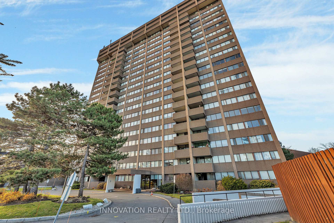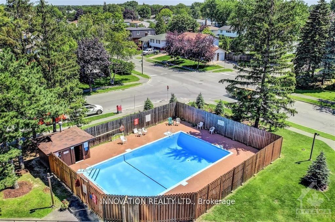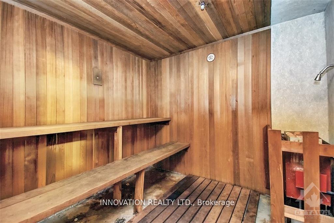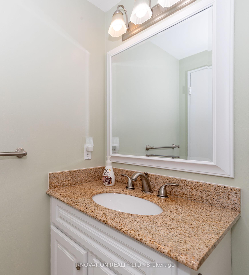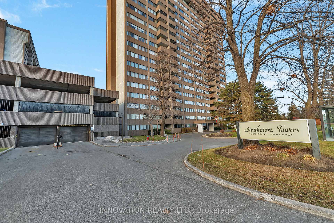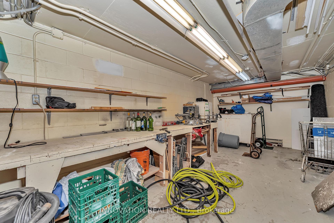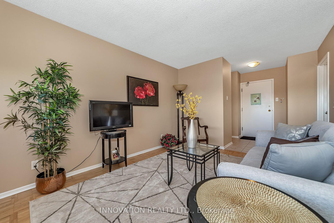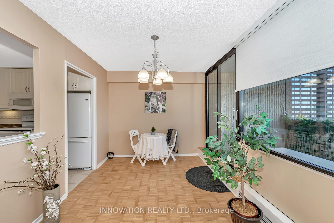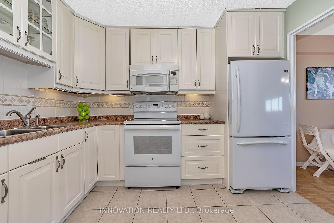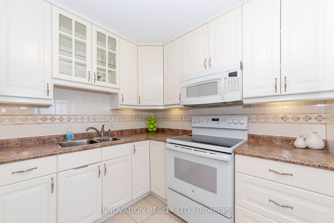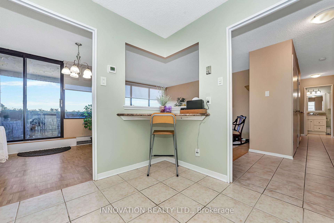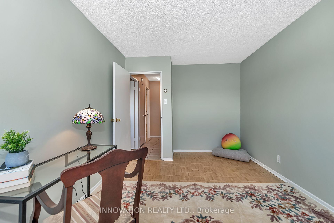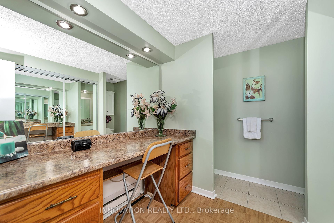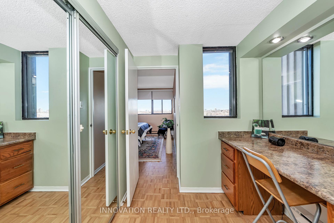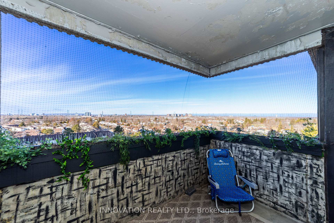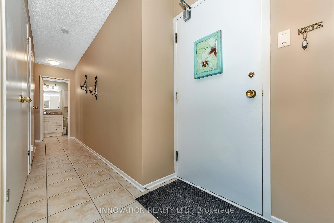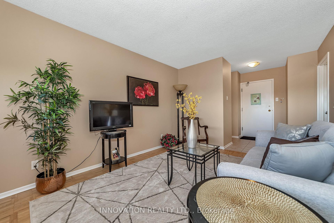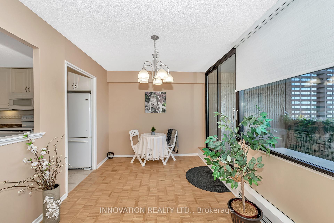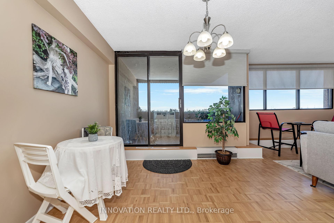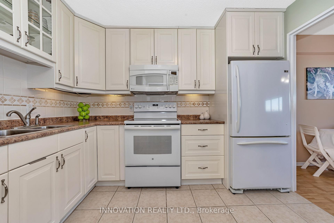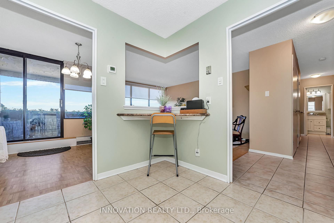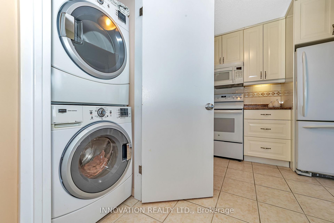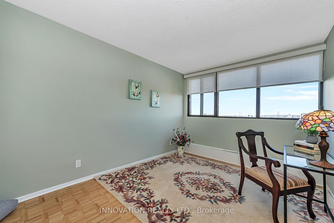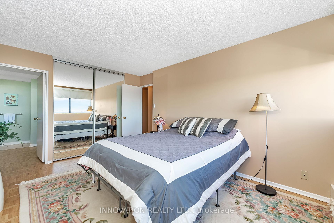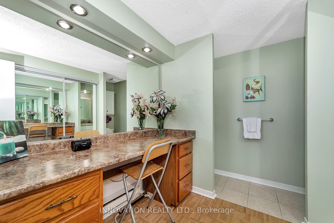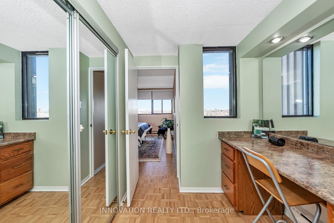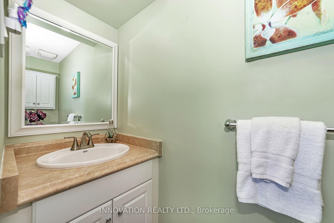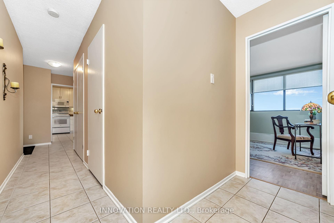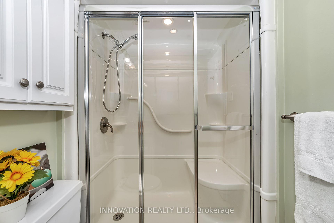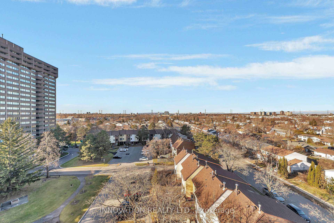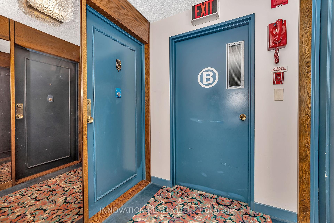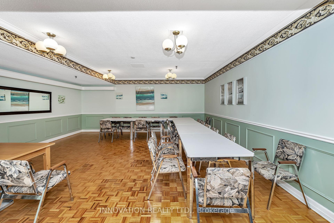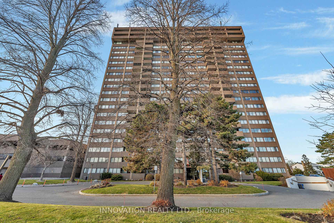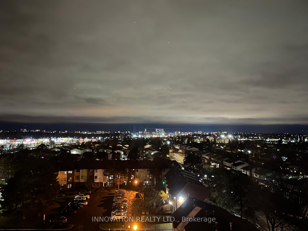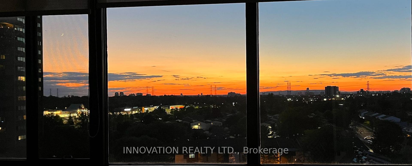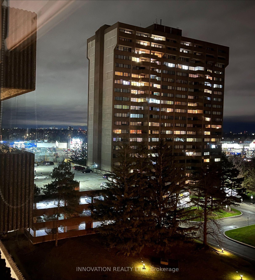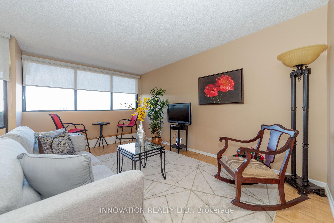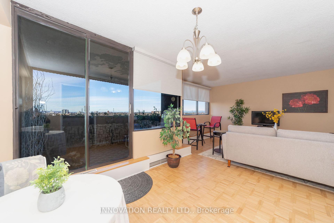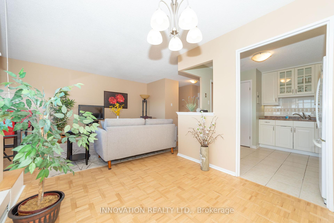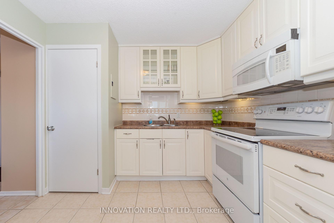$375,000
Available - For Sale
Listing ID: X11426273
1285 Cahill Dr , Unit 908, Hunt Club - South Keys and Area, K1V 9A7, Ontario
| Step into this beautifully updated 2 Bedroom, 2 Bathroom condo and fall in love with its charm and style. Featuring impressive refinished hardwood floors, this open-concept space is designed for modern living. The lovely, updated Kitchen boasts clean white finishes and flows seamlessly into the spacious & sunfilled Living & Dining areas, perfect for entertaining family and friends. The bright and airy Bedrooms provide ample comfort, including a serene Primary Bedroom complete with a 2-piece Ensuite, dressing area, and generous closet. Step out onto the private balcony to enjoy breathtaking city views, perfect for your morning coffee or evening unwind. This home also includes the convenience of one parking spot and additional storage. Stylish, functional, and move-in ready, this gem is waiting for you! The building also offers party room, workshop, billiard/library room, sauna and a gorgeous outdoor pool for your added enjoyment! |
| Price | $375,000 |
| Taxes: | $2152.00 |
| Maintenance Fee: | 925.69 |
| Address: | 1285 Cahill Dr , Unit 908, Hunt Club - South Keys and Area, K1V 9A7, Ontario |
| Province/State: | Ontario |
| Condo Corporation No | Apoll |
| Level | 9 |
| Unit No | 8 |
| Locker No | 0908 |
| Directions/Cross Streets: | Bank to Cahill |
| Rooms: | 5 |
| Bedrooms: | 2 |
| Bedrooms +: | |
| Kitchens: | 1 |
| Family Room: | N |
| Basement: | Unfinished |
| Level/Floor | Room | Length(ft) | Width(ft) | Descriptions | |
| Room 1 | Main | Foyer | 4.99 | 2.98 | |
| Room 2 | Main | Living | 14.99 | 10 | Hardwood Floor |
| Room 3 | Main | Dining | 10 | 9.61 | Hardwood Floor |
| Room 4 | Main | Kitchen | 10.99 | 8.99 | Open Concept |
| Room 5 | Main | Prim Bdrm | 14.99 | 10.5 | Hardwood Floor, W/I Closet |
| Room 6 | Main | Bathroom | 2 Pc Ensuite | ||
| Room 7 | Main | 2nd Br | 11.18 | 10 | Hardwood Floor |
| Room 8 | Main | Bathroom | 3 Pc Bath | ||
| Room 9 | Main | Laundry | |||
| Room 10 | Main | Other | 6 | 4.99 | Balcony |
| Room 11 |
| Washroom Type | No. of Pieces | Level |
| Washroom Type 1 | 3 | Main |
| Washroom Type 2 | 2 | Main |
| Property Type: | Condo Apt |
| Style: | Apartment |
| Exterior: | Brick Front, Concrete |
| Garage Type: | Underground |
| Garage(/Parking)Space: | 1.00 |
| Drive Parking Spaces: | 0 |
| Park #1 | |
| Parking Spot: | 32 |
| Parking Type: | Owned |
| Legal Description: | 3 |
| Exposure: | S |
| Balcony: | Open |
| Locker: | Exclusive |
| Pet Permited: | Restrict |
| Approximatly Square Footage: | 1000-1199 |
| Building Amenities: | Outdoor Pool, Party/Meeting Room, Recreation Room, Sauna, Visitor Parking |
| Property Features: | Park, Public Transit |
| Maintenance: | 925.69 |
| Hydro Included: | Y |
| Water Included: | Y |
| Heat Included: | Y |
| Building Insurance Included: | Y |
| Fireplace/Stove: | N |
| Heat Source: | Electric |
| Heat Type: | Heat Pump |
| Central Air Conditioning: | Central Air |
| Central Vac: | N |
| Laundry Level: | Main |
| Ensuite Laundry: | Y |
| Elevator Lift: | Y |
$
%
Years
This calculator is for demonstration purposes only. Always consult a professional
financial advisor before making personal financial decisions.
| Although the information displayed is believed to be accurate, no warranties or representations are made of any kind. |
| INNOVATION REALTY LTD. |
|
|

Dhiren Shah
Broker
Dir:
647-382-7474
Bus:
866-530-7737
| Virtual Tour | Book Showing | Email a Friend |
Jump To:
At a Glance:
| Type: | Condo - Condo Apt |
| Area: | Ottawa |
| Municipality: | Hunt Club - South Keys and Area |
| Neighbourhood: | 3805 - South Keys |
| Style: | Apartment |
| Tax: | $2,152 |
| Maintenance Fee: | $925.69 |
| Beds: | 2 |
| Baths: | 2 |
| Garage: | 1 |
| Fireplace: | N |
Locatin Map:
Payment Calculator:

